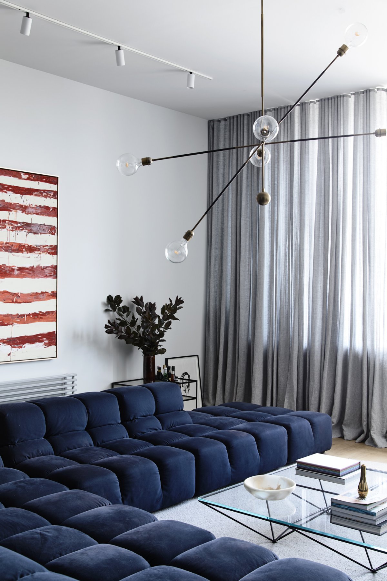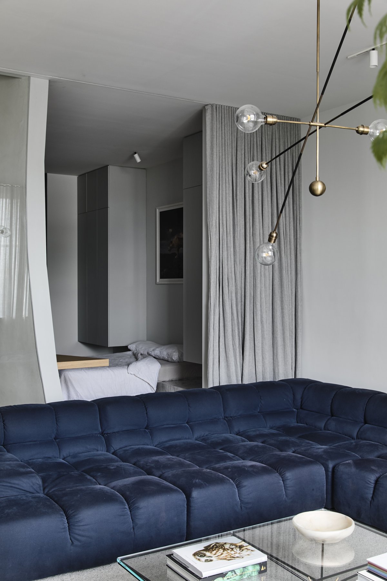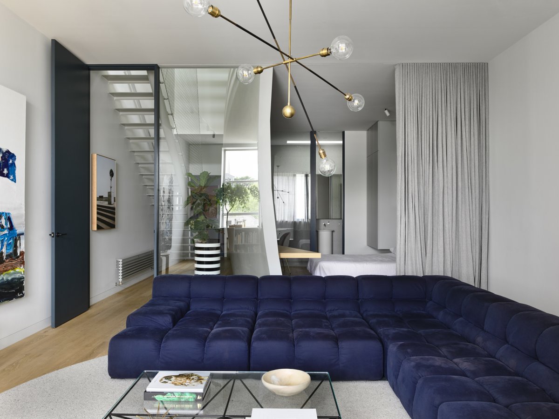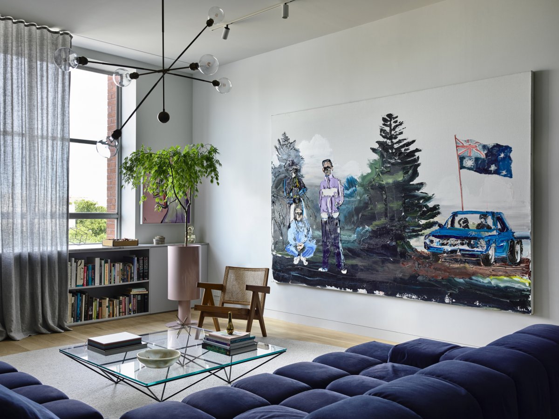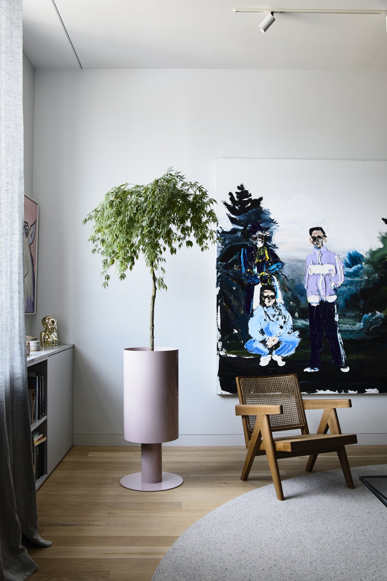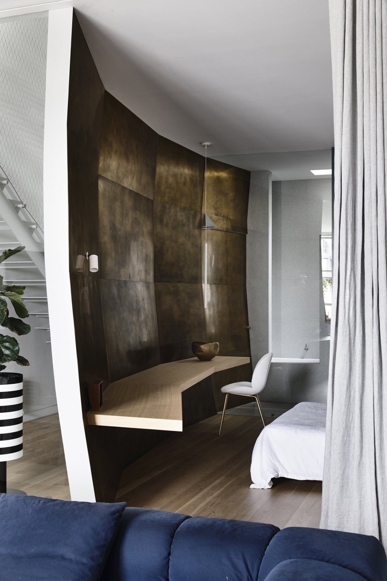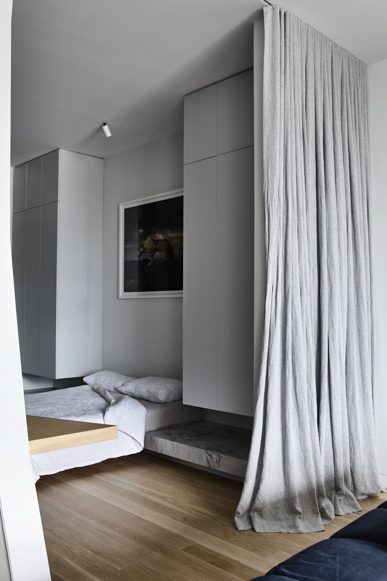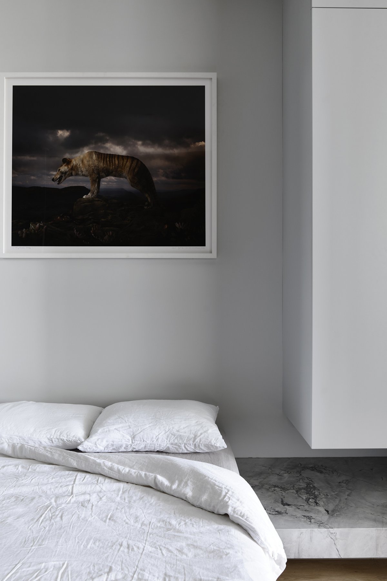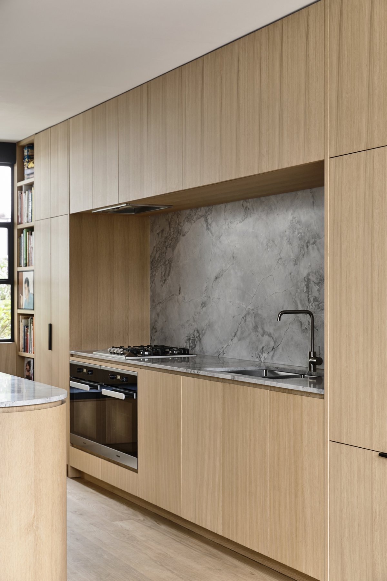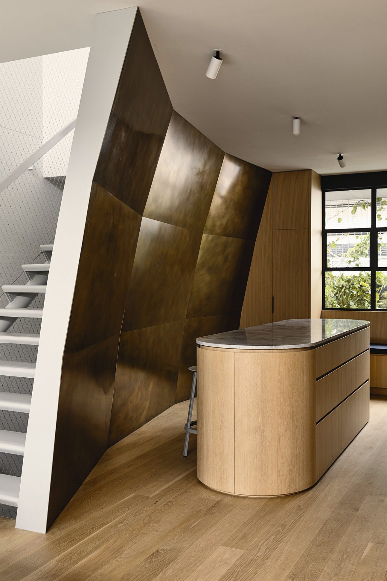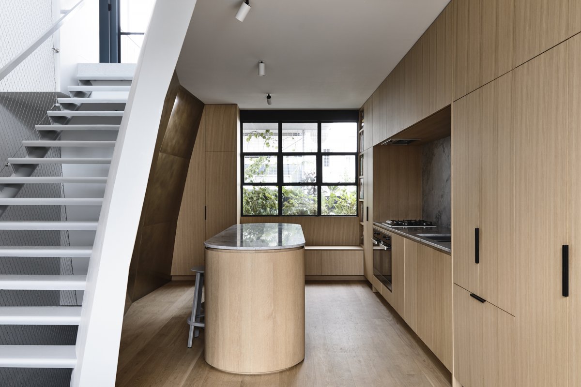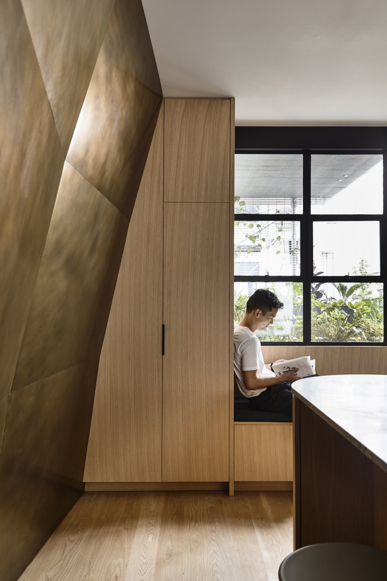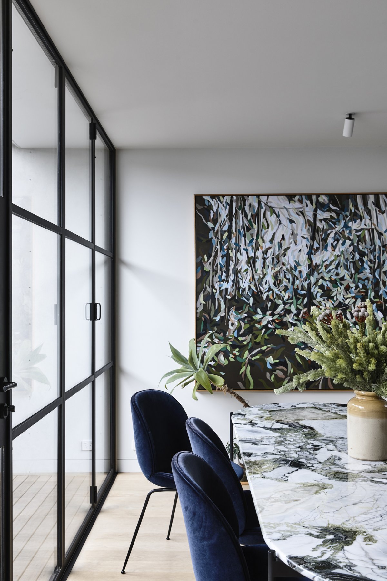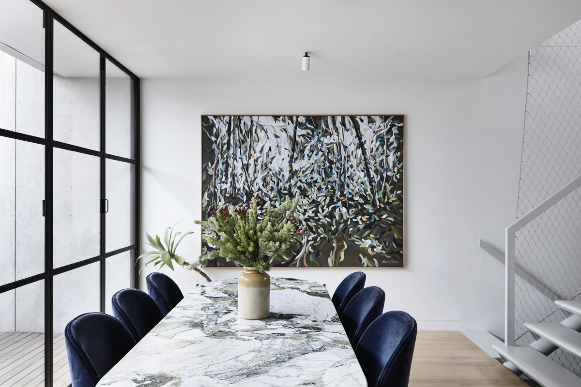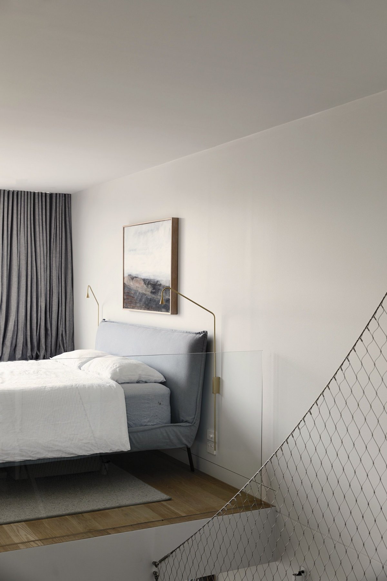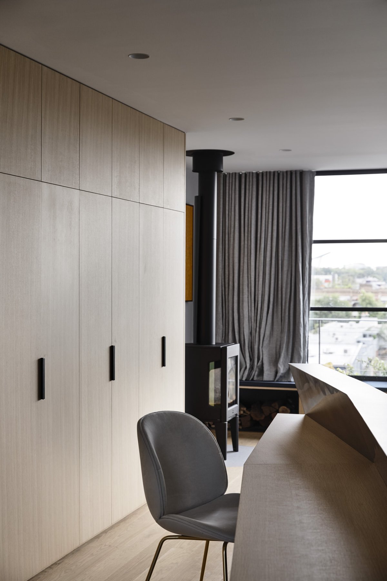
Located in a historic inner city area of Melbourne, this converted building is a three-storey warehouse designed by McBride Charles Ryan Architects. Recently redesigned by Rob Kennon Architects in collaboration with I. Built, Collingwood Apartments now feel fluid and transparent on multiple levels, with Spaces for fun and relaxation. The collaborative team articulated a forward-looking and refined approach to the apartment's design, while preserving one of Melbourne's oldest treasures.
The focus of the Collingwood Apartment redesign was to maintain volume, light and transparency. The design team set out to create moments, not zones, in the apartment. The floor plan reflects this delicate openness, with the only door in the house leading to the bathroom area. Rob Kennon describes the house as a 'public' space that combines individual Spaces for sleeping, working and playing. This approach requires an understanding of the client's rituals and routines to achieve a functional, thermal and acoustically efficient home. The home includes nooks, galleries, light and dark areas, reading points and conversation Spaces to enhance the occupants' experience, complete with a kitchen designed to provide a vibrant hub.
Inside, a unique shard structure acts as the heart of the home. Rob Kennon architects' approach was to "enhance these core aspects of the design by opening up the plan on the ground floor to provide space and clarity for the debris". The curved structure, 8 meters high, on the inside and smooth on the outside, allows space for a sculptural staircase. This not only leads to a quiet minimalist connection, but also to a geometric feature wall on the other side.
"One of the surprising results of this project is that a large amount of filtered light propagates and bounces through the open volume, emphasizing the curved debris." - Rob Kennon
Depth and tone were carefully considered in the choice of materials throughout the refurbished interior. To highlight the strength of the fragmented structure, Rob Kennon architects chose binding materials such as solid American oak wood floors, putty grey paint and Fibonacci platinum bricks. The facets of the fragment are lined with dated brass, while the curved side, made of Venetian anhydrite made from recycled marble, creates a tranquil atmosphere down the stairwell.
- Interiors: Rob Kennon Architects
- Photos: Derek Swalwell
- Words: India Curtain

