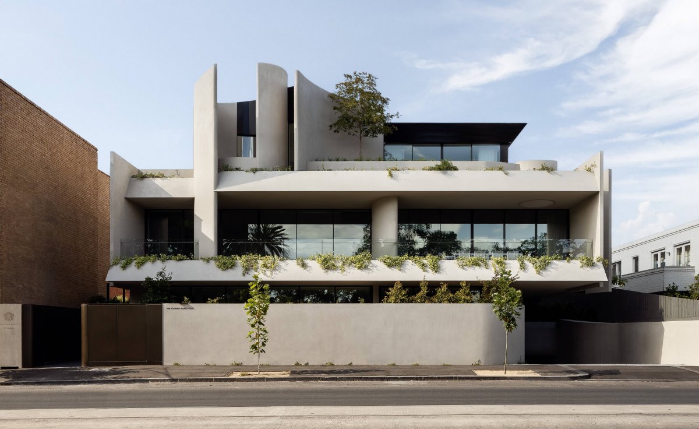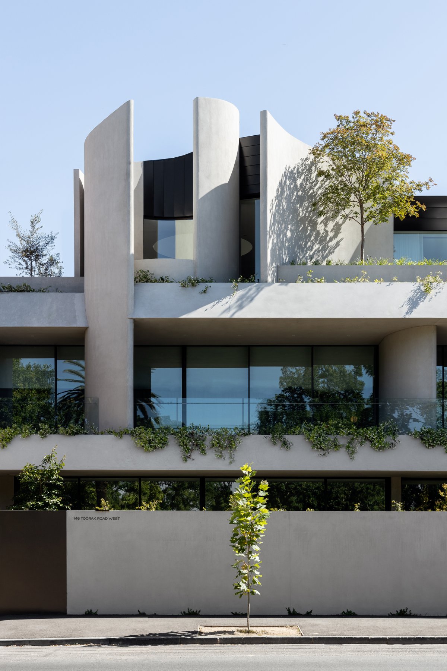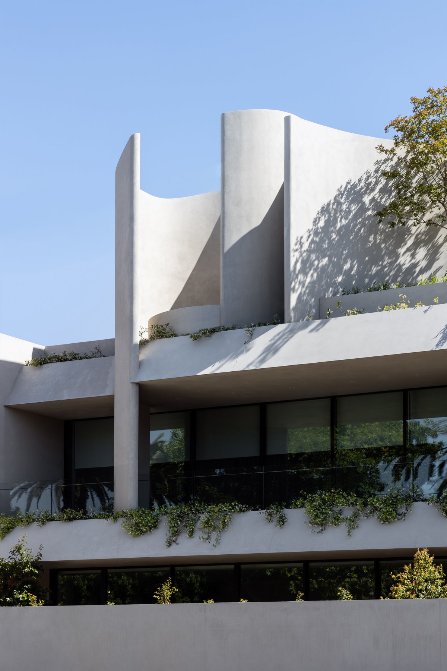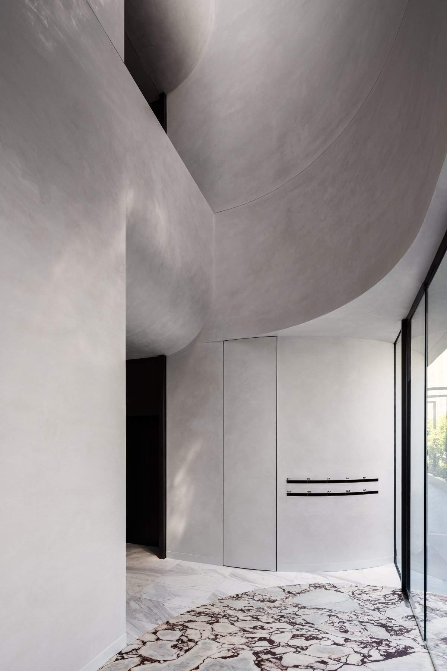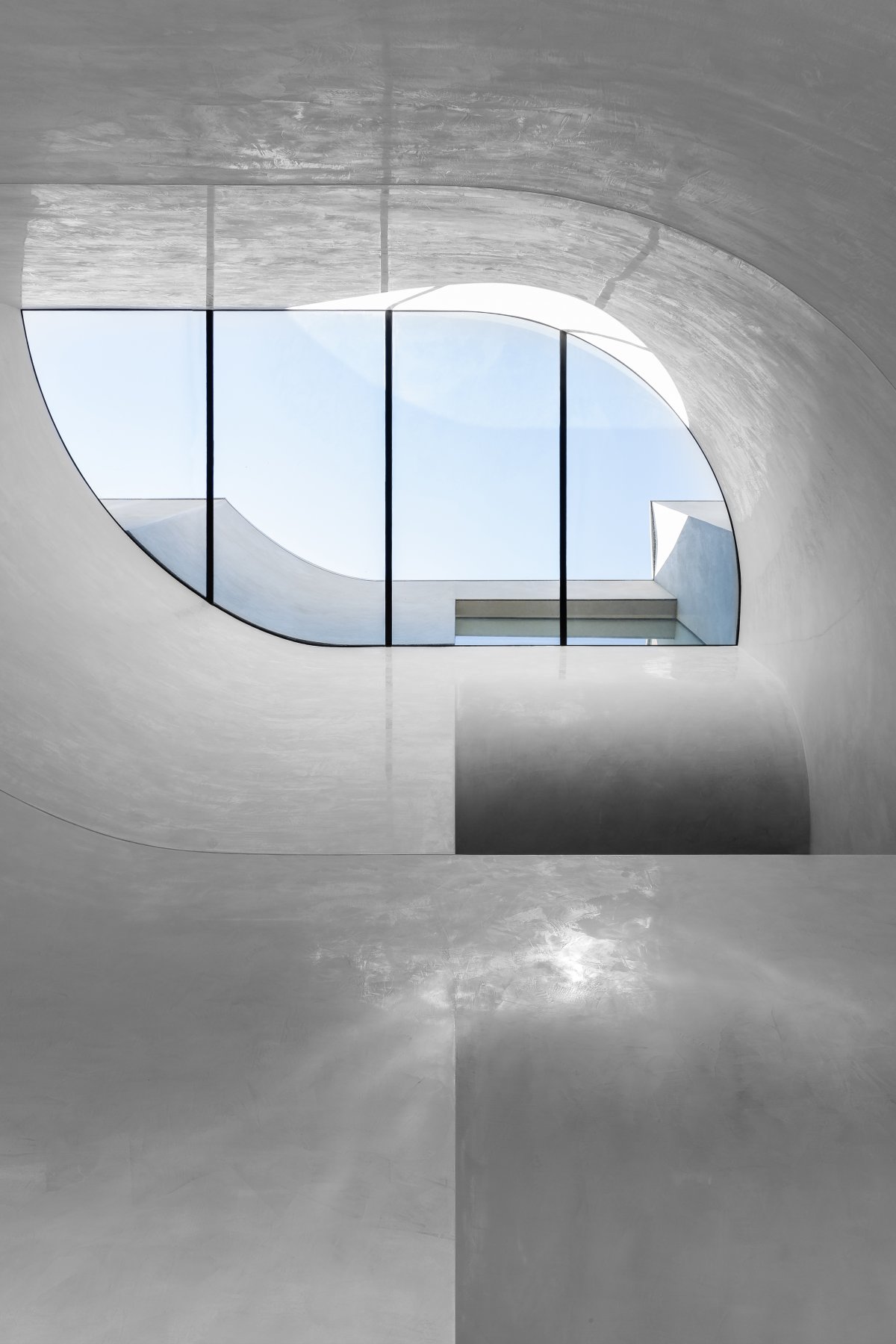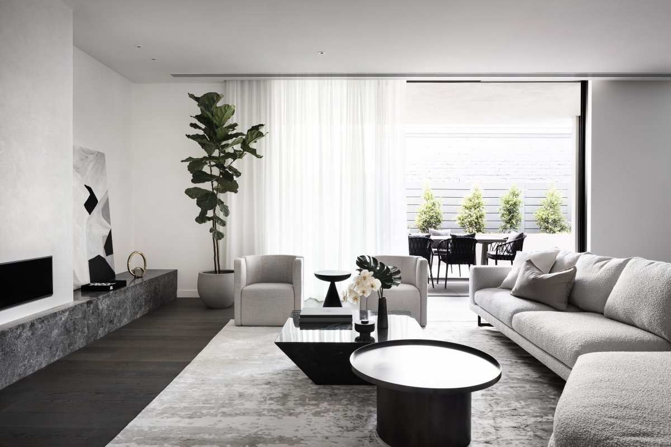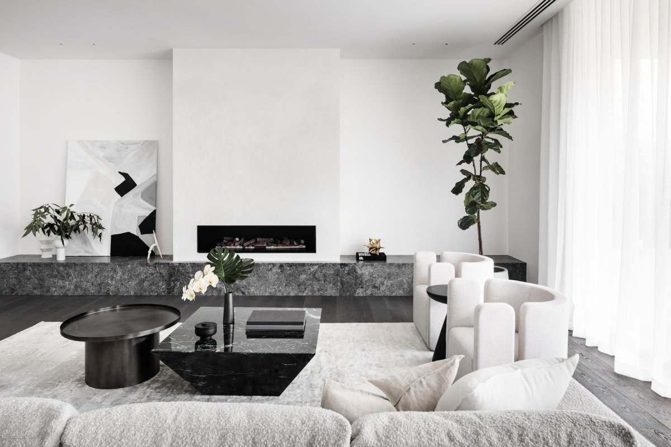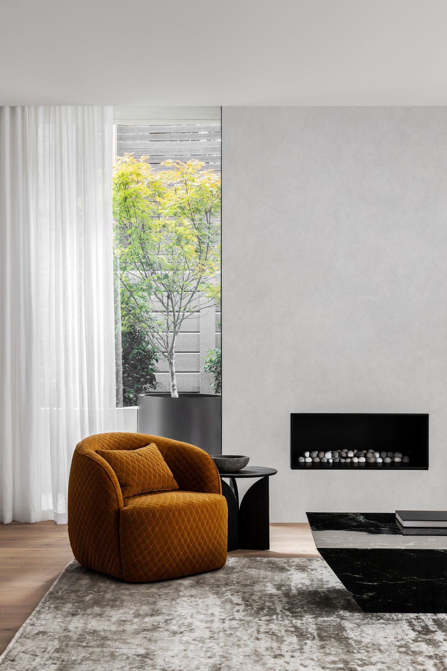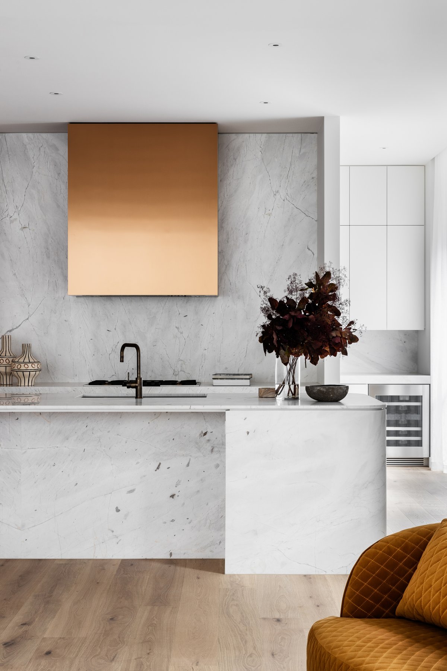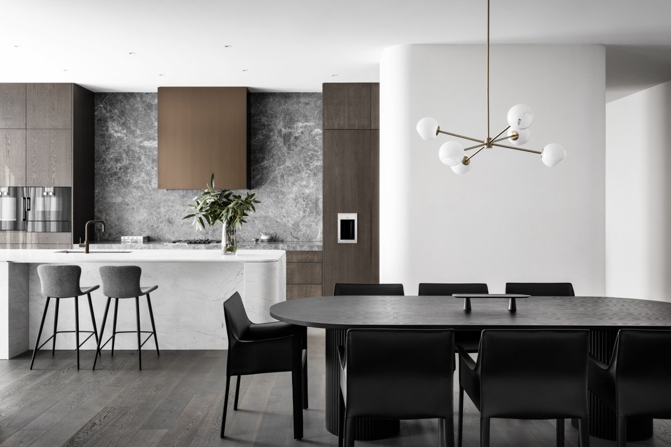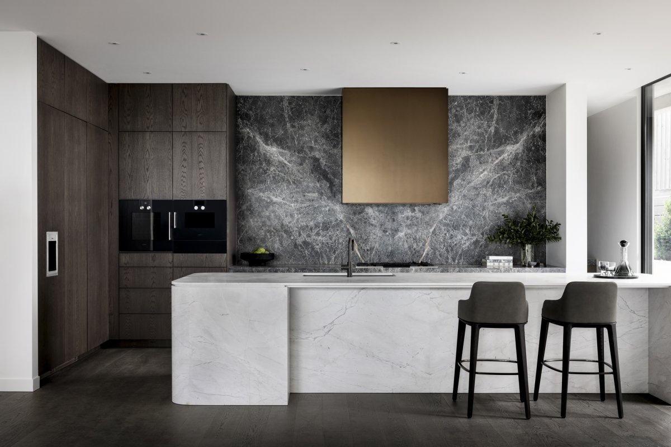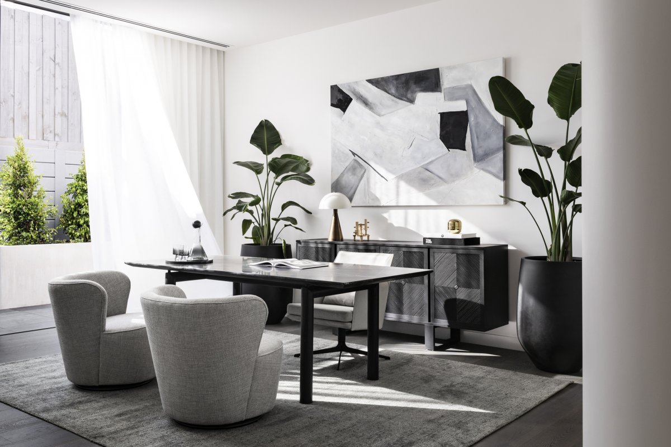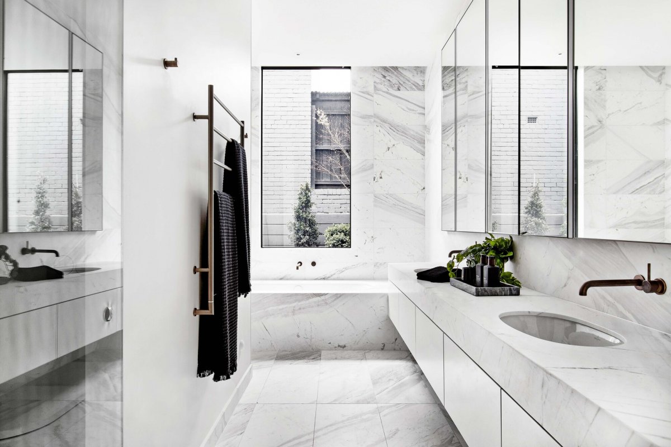
Fawkner House a limited collection of nine large residences in South Yarra, Australia, designed by design studio Rob Mills, Fawkner House reflects the prestige long held by its location through proud and progressive design. Beulah was aware of creating the house as needed to reflect its position on Toorak Road, in a tightly controlled and highly coveted area.
Beulah is known for its strong sense of tradition and magnificent homes, a practice with a long track record of creating private homes in Melbourne's most exclusive neighbourhoods. Beulah's request to RMA was to apply their experience in traditional houses to create apartments with the same sense of space and incorporate the practice's signature sculptural design into the house.
The project was inspired by le Corbusier's 1954 cathedral at Notre Dame du Haut in France. Organic combination of quality, unique form and diversity of Spaces, the result is not only architecturally compelling, but also a health-oriented building where acoustics, air quality and sustainability are taken into account from the start.
The design is defined by arcs, natural light, open views and delicate finishes. Its presence is meant to be a house in keeping with the grandeur of the area, rather than a simple apartment. Beulah is once again committed to achieving the best possible outcome, which means reducing the number of homes. The site initially allowed for 48 small apartments, but in consideration of the prestige of the area, the design was reconfigured into nine large apartments on four floors.
This approach means that more people can be accommodated, including ceilings, wide corridors and private terraces. Fawkner House divides the top floor into two luxurious penthouses, while the basement includes a private lockable garage for each residence. Paul Bangay's series of lush gardens frame the architecture and park landscape and, like Rob Mills, he is also known for his outstanding private residential work. Each project in Beulah is fine-tuned to its location and the needs of its residents.
- Interiors: Rob Mills Architects
- Photos: Timothy Kaye
- Words: Gina

