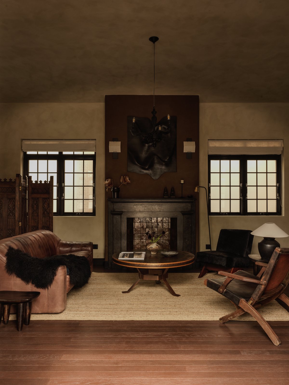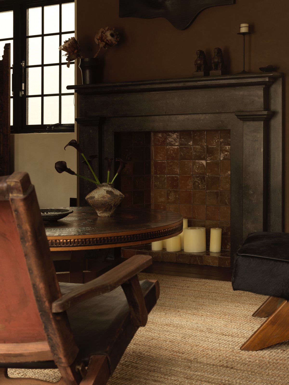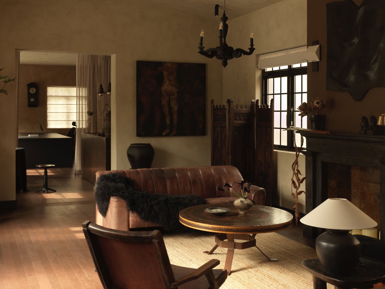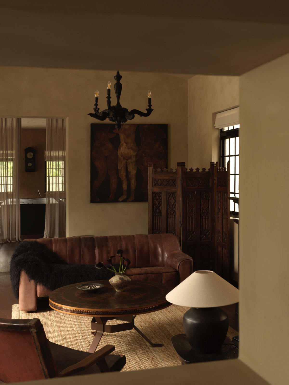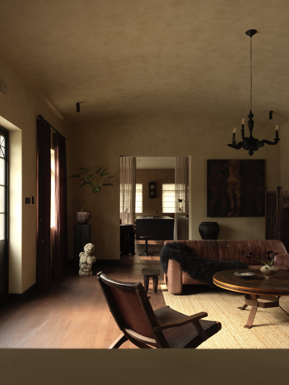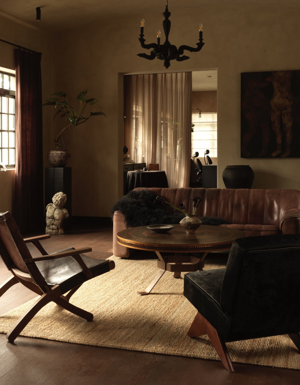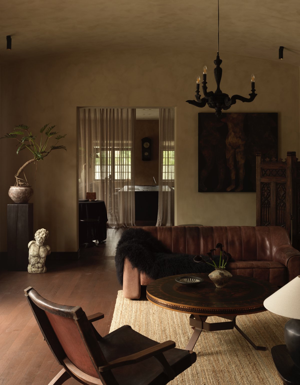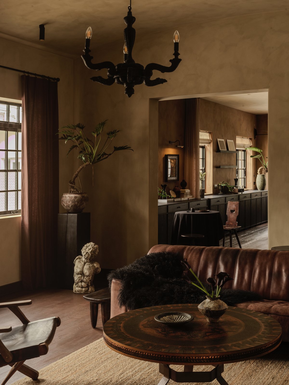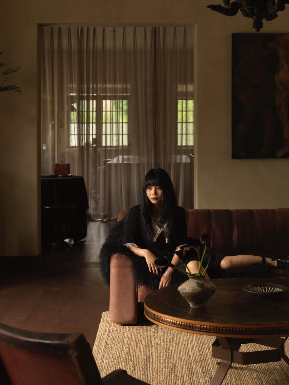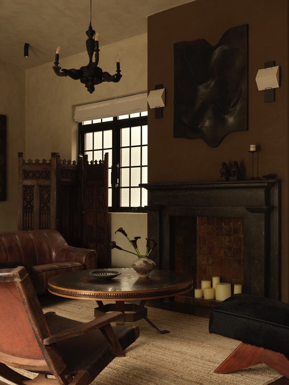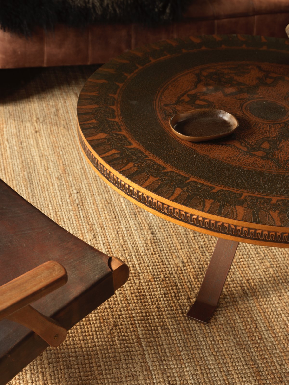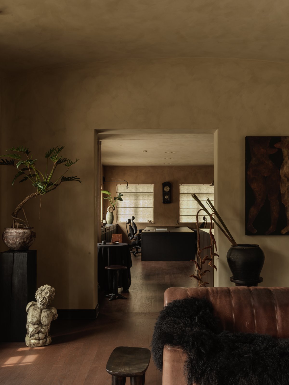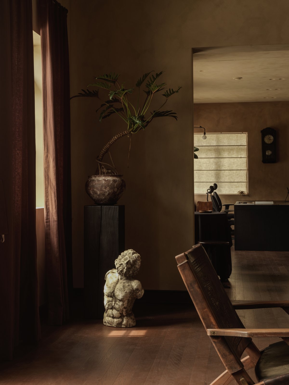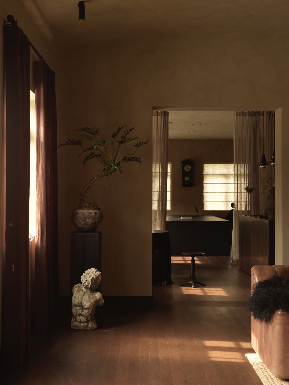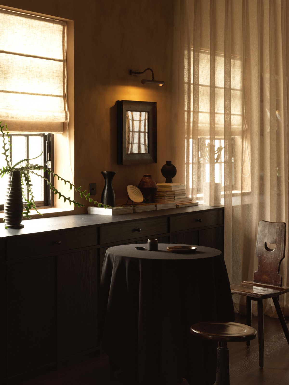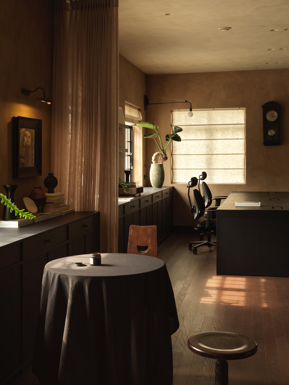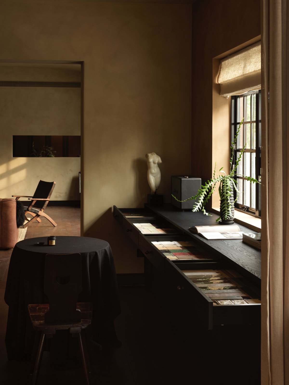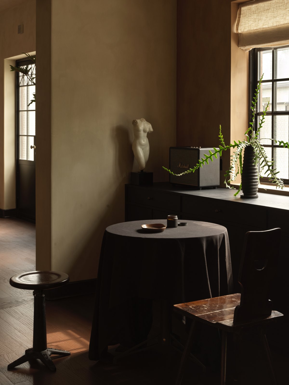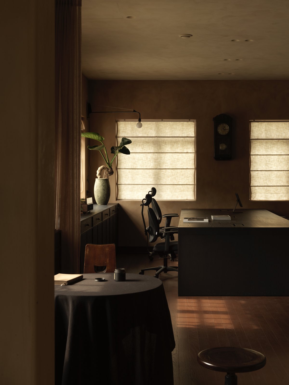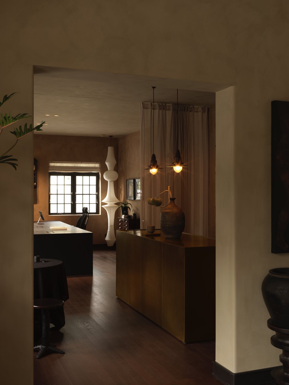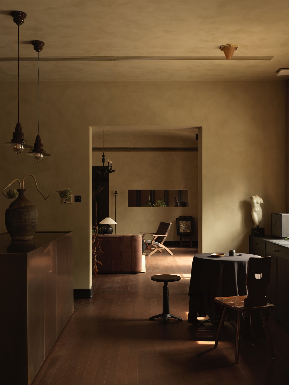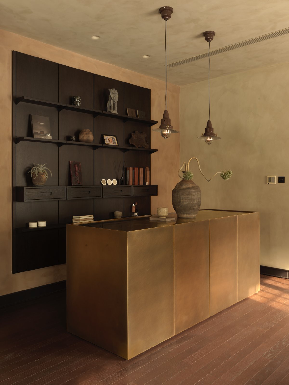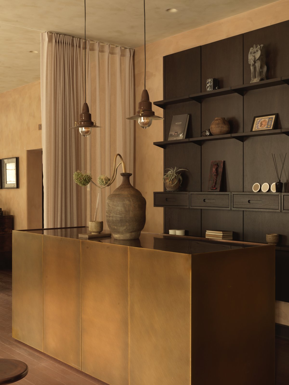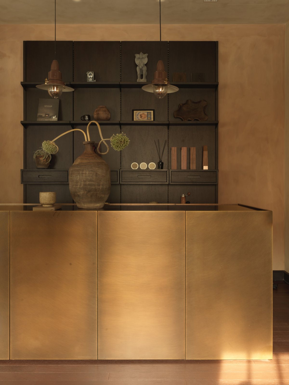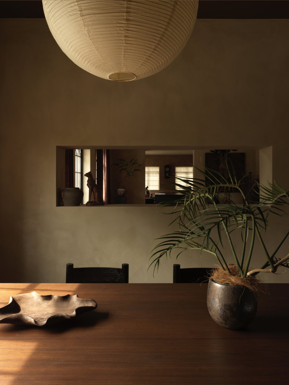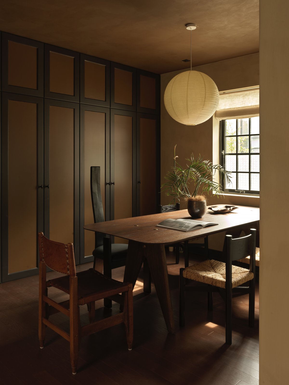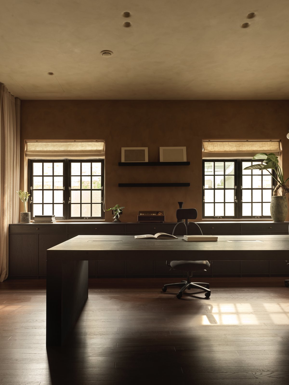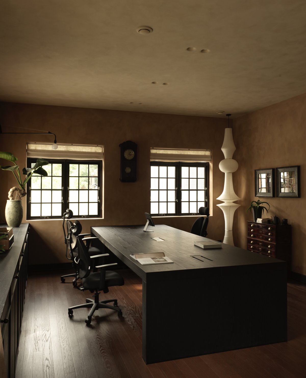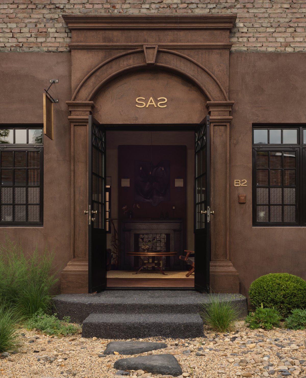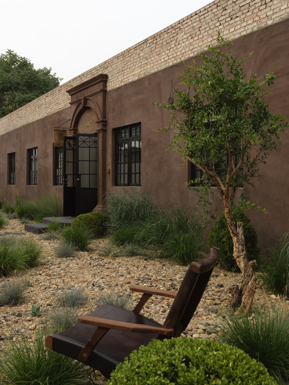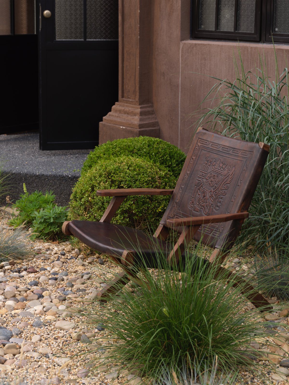
Someone once asked me, "Do you mind being labeled dark? A lot of designers seem to mind being labeled."
I replied, “Not at all. If this label can express myself, then I would be happy to have the opportunity to be myself. In my opinion, dark and black do not represent negative and gloomy, but personality and strength.”
When I passed the courtyard in the fall of 2023, it was still in a state of red brick. Somehow attracted to the outer wall, I stepped into the house and started thinking. After thinking about it, I decisively went to the park and asked if it was rented. It's like it was waiting for me. Without any preparation, I rented the place.
Although doing a rigorous job, but some moments, or some key moments, I believe in fate.
In the past few years, I have been designing for clients, and this design is for myself. I began to reassess myself. According to my own preference, the space tones are old and cloudy, and the soft decoration is retro and dark. I used a rough art paint as the base, scavenged around the vintage furniture as the soul, with a little gothic decoration. I kept talking to myself the whole time. I hope that this space is the maximum expression of the current self-core. I hope it to feel like a home as well as a studio. I hope to grow with it.
In the spring of 2024, SAS Design Studio was officially inaugurated, and I also opened a new chapter in my life at this moment。
Expect everything to happen and allow everything to happen.
Reception Area
At the beginning of the design for myself, it was like getting a test paper, only this time the questioner and the responder were myself.
The living room in the center of the whole space is actually the one I care about most. In my vision, I want visitors to feel like they are at home when they enter the house, rather than in a serious work atmosphere. Based on this idea, the enclosed living room was designed around the fireplace.
The living room is spread out on the central axis of the dark brown fireplace wall, symmetrically distributed on both sides of the wall lamp, sofa soft decoration, and antique steel Windows. The thick leather sofa, and the light shape but heavy material vintage folding chair are wrapped by the rough wall, around the bronze round coffee table engraved with totems, forming a delicate balance.
The fireplace has been repeatedly polished with black mix oil, which gives off a faint glow in the dark space. The interior of the fireplace is inlaid with dark yellow handmade bricks, and the uneven glaze reflects the dappled light, making the whole space more profound and story-like.
From this angle, you can see the details of the fireplace more closely. Between brown and green, the handmade bricks are different colors, but they look like moss or rust, making the fireplace seem to be covered with time marks. The vintage carved wooden screen in the corner adds a hint of mystery to the space.
Under the slightly arched, curved ceiling, a warm grey natural lime paint covers the walls, giving them a gentle touch. Most of the furniture is vintage. I like the traces of the use of vintage furniture, like a gift from time. The unfurling plants and crouching sculptures seem to have been there all along. Loose and dense combine to create a classical and vivid picture.
Old wood, paint, metal, leather, linen, ceramics, all kinds of materials in the simplest form gathered in this small hall, collision a harmonious and natural beauty, like an ancient book emitting the wet aroma of ink.
It's a "living room" in imaginary.
Material Selection Area
The material selection area is adjacent to the reception area, extending from the door to the office area.
The entire space uses two colors of artistic paint collision. The color of the nutshell, between beige and brown, embodies the rusticity of the shell and the vitality of the tree. At the same time, the warm tones of deep brown and turmeric combine to make the space feel wrapped.
On the dark brown wooden floor, the area with small black round tables as nodes extends along the locker to the black workbench, so that there is also a gradual hierarchy in the order. The sun spread the outline of the old steel window on it, making the whole space radiate a layer of oil painting halo. The afternoon sun shone into the room. The atmosphere is beautiful and healing.
The other side of the material selection area is composed of the middle island and display rack. Generally speaking, stainless steel, metal and other “cold” materials may be difficult to integrate with the "old" retro style, but I don't think so. My love for the combination of old and new made me want to incorporate metal materials when designing the studio.
Finally, the metal material is applied here, a brassy middle island. The effect is retro and special. It is heavy with a refined sense of the future style, became one of the highlights of the studio. Combined with the wenge shelving behind them, the two collide to create a different spark.
The process is not complicated. Just attach a layer of old brass stainless steel to the surface of the panel of the ordinary island, and the retro feeling is immediately filled.
When the sun slowly climbed through the old steel windows on the island, the brass metal began to reflect the light of time at this moment, bright but not dazzling, shining under the background of the rustic walls and wooden shelves.
Work Area
The two connected spaces are separated by a soft partition in the middle, which can ensure that clients' material selection and employees' office do not disturb each other when closed. When opened, it is a wide space of complete freedom, and you will not feel depressed when working.
Four old steel windows and a thick black desk form the daily workspace of the design wizards. The atmosphere is simple, solid and sophisticated. Being in the middle of it, it's hard to stay restless。
The old Shanghai wall clock hanging in the center of my desk is a special purchase. My childhood was spent in my grandmother's house. At that time, there was a wall clock in the living room, and I could hear the sound of the clock every day. When I wake up in the afternoon or early morning, the ticking will keep ringing in my mind, which is the sound of my childhood. And now, many years later, I have the same wall clock but not the same time, and every time I look up, I can think of my childhood memories and loved ones, just like they are with me.
The chandelier in the corner is from Noguchi. This size is often used to hang in villas, duplexes and other large empty areas. Modern design and retro style are also very contrasting. But in fact, there is no need to stick to the style, material or even size, as long as it is suitable for this space, it can have its position.
When the 2.7m high chandelier is lit in the corner, the golden light spreads from the ground to the roof through the paper, which does not feel too bright, but brings unexpected colors and layers to this dark space.
Meeting Room
Through the door on the right of the reception area, you will come to the negotiation area specially planned for the reception of clients.
Under the window, the long table with warm touch comes from NORHOR. The rustic walnut grain matches the modern design, and the embellishing of brass round nails enhances the collision sense of mixing and matching. Five high and low chairs decorate the surroundings, making what should be a serious space suddenly become relaxed, more like waiting for a group of friends to sit around the table and talk.
Next to the wall, we created a whole retro two-tone storage cabinet with an amazing amount of storage. The design of black outside and brown inside seems to add an old letterhead as the background to the atmosphere of negotiation.
Different from the traditional practice of hanging decorations, we opened a long horizontal window on the partition wall between the negotiation area and the reception area. The window is not blocked by any partition, so it is transparent and natural, and leads the guest's eyes to the other end of the space. Door and window openings allow for visual communication between different spaces. Like a most harmonious decorative painting, also like an old movie player.
Courtyard
The entire exterior wall is covered with uneven dark brown wall paint, leaving only the original red brick at the top. The rough texture and the free-growing courtyard complement each other. The exterior uses a classical door with old black steel windows. A mysterious vintage cottage stands quietly among the sand and grass.
Because we like the feeling of desert, we filled the triangular courtyard in front of the studio with stones and gravel, and planted clusters of shrubs and green plants. This area may seem random, but there's a lot going on. This "incongruous" scenery with the surrounding lush landscape makes people feel as if they have crossed into another exotic space when they are in front of the door. Rough, raw and full of vitality, the scene makes people passing by stop and look.
Postscript
After the studio was completed, I remember the friend who came in firstly said, "This is you." This is the best comment for me, and the meaning of hard work got perfect feedback at this moment.
This is my very own dark cabin. It's a space that can have many possibilities, that can be defined or not defined. It is a place that will make me be enchanted and fall in love with repeatedly every day. It's a studio I'm growing up with.
As I have always insisted, "Home is the place where one's spiritual core is expressed to the greatest extent." I also sincerely hope that every owner can have their very own home.
- Interiors: SAS Design | Hezi
- Photos: Li Ming

