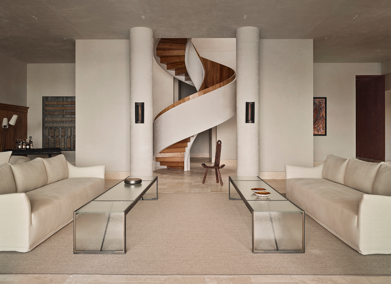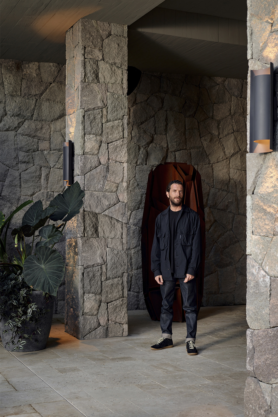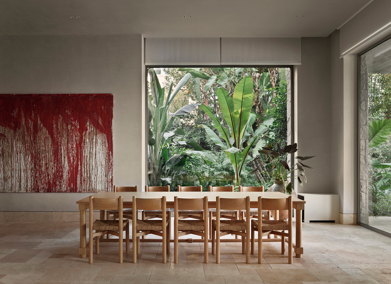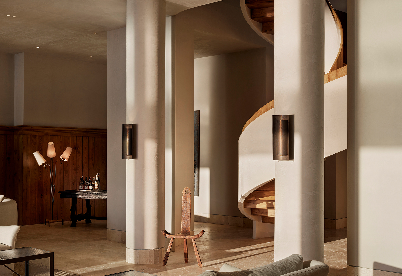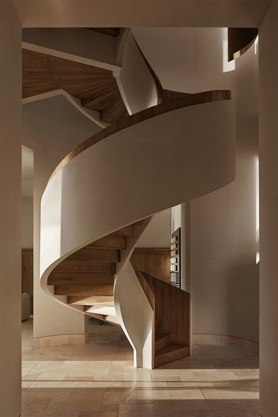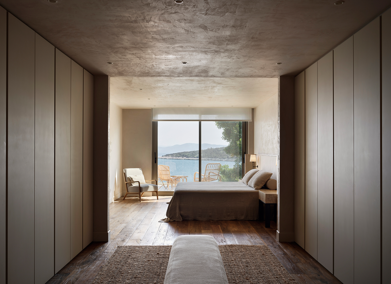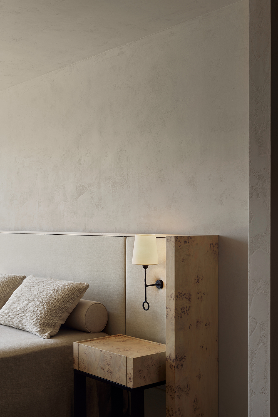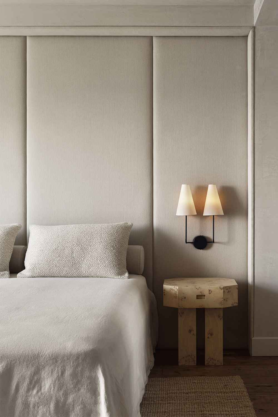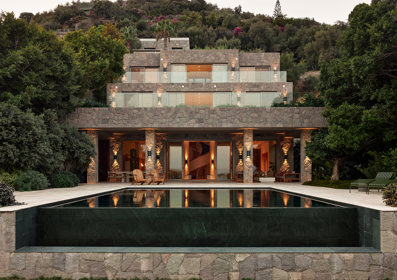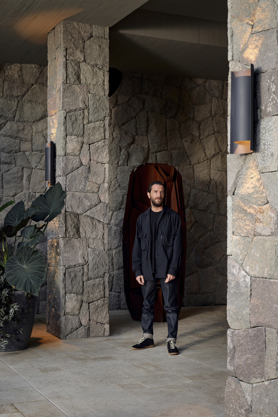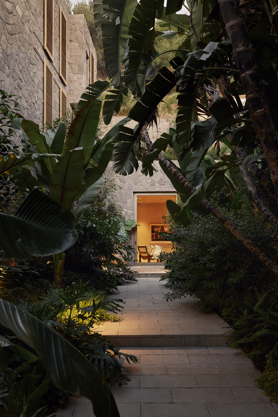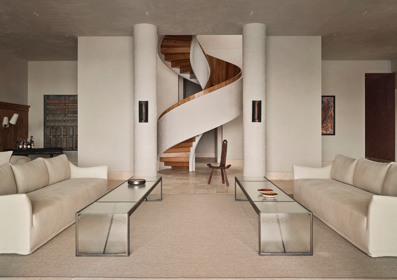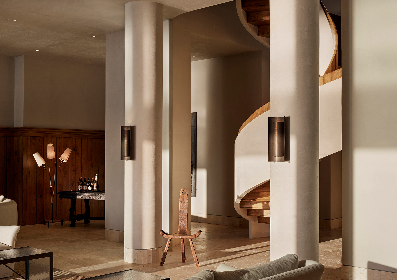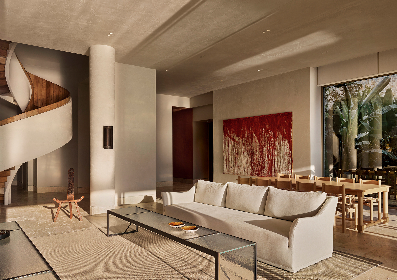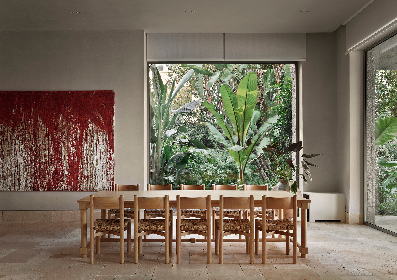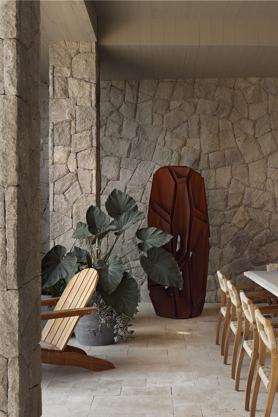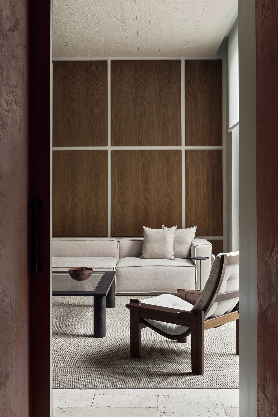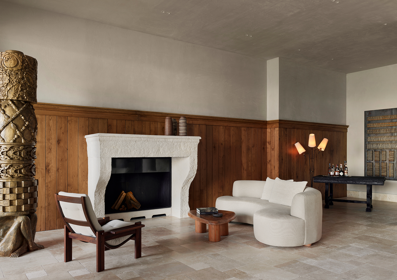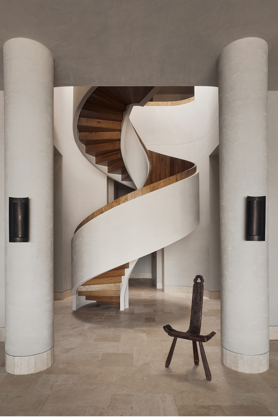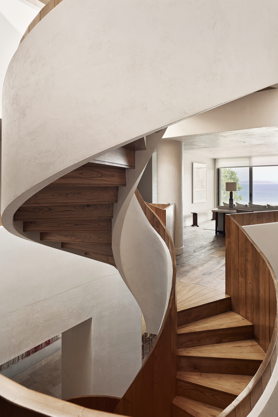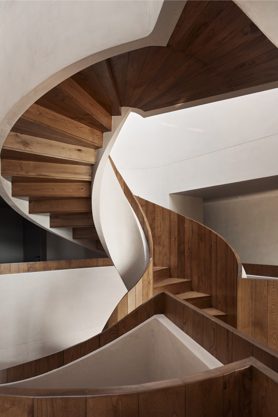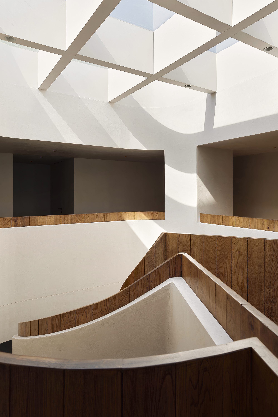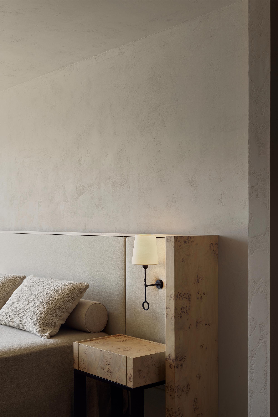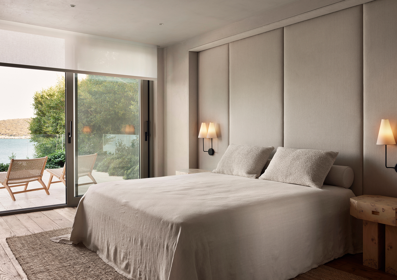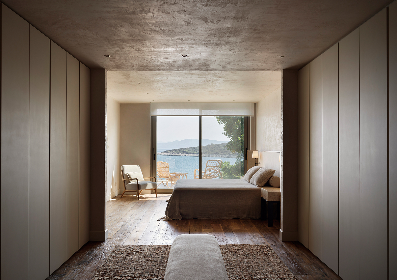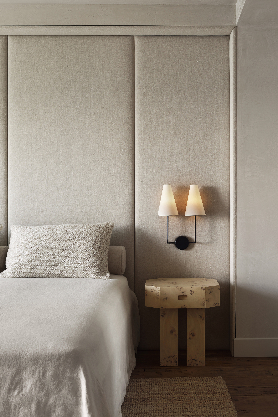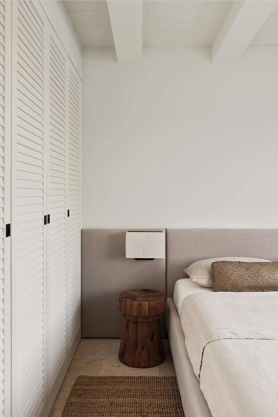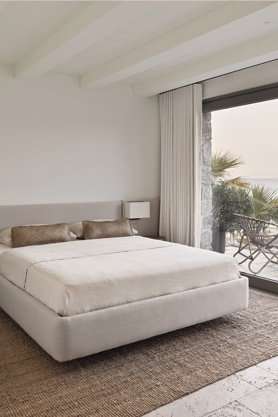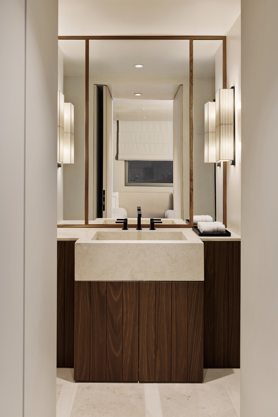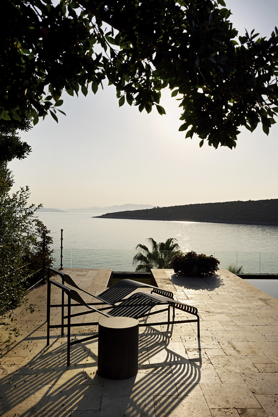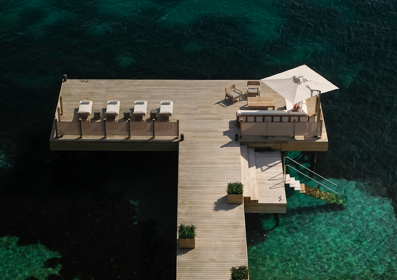Immersed in the azure embrace of the Aegean Sea, time seems to slow down. The sunlight casts dappled shadows on the stone wall, and a gentle breeze floats, bringing a salty, damp and free atmosphere. Here, nature is not the backdrop of a residence but the continuation of life. Designed by Sanayi313 Studio, Hebil Residence, with stone as its bone, light as its muscle and the sea as its soul, rests quietly on the coastline in the northern part of the Bodrum Peninsula, composing a poem about the coexistence of life, architecture and nature.
Hebil Residence is a modern summer villa immersed in magnificent landscapes. It is built on a slope and unfolds along the three-story naturally undulating terrain. The residence is divided into three main areas: the main residence, the independent hotel and the pier. The hotel is close to the pier and separated from the main building by the swimming pool area and the landscape area. It is located on a lower floor.
Sanayi313 Studio did not use the traditional white coating. Instead, it chose the local natural stone Hekimkoy as the skin of the building facade. This texture, as if carved out of the earth, infuses the residence with an original sense of weightiness and a unique local character, while extending to the floor of the swimming pool area, achieving a unity in both visual and tactile perception.
The living floor is divided into three main areas through an open layout, including a dining room and two living room areas with different atmospheres, one of which features a stone fireplace as the visual center. There is also a more private activity room, which is independent but maintains the continuity of the space through transparent glass. The painted walls, rattan weaving elements and the overall tone create a pure and warm living scene.

