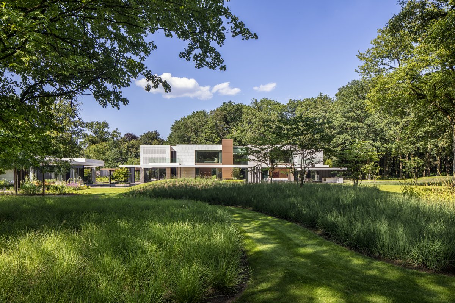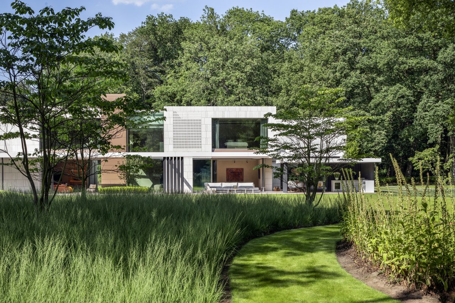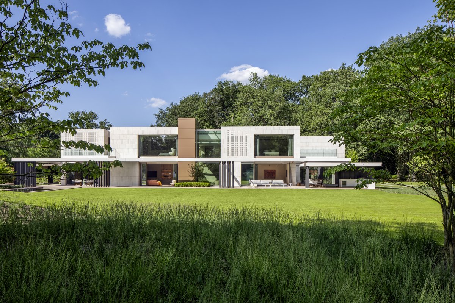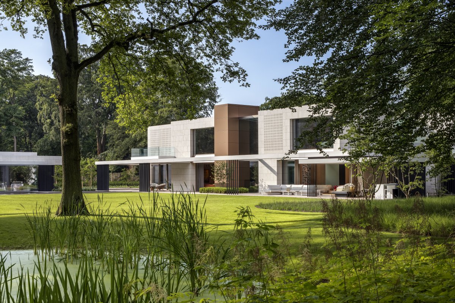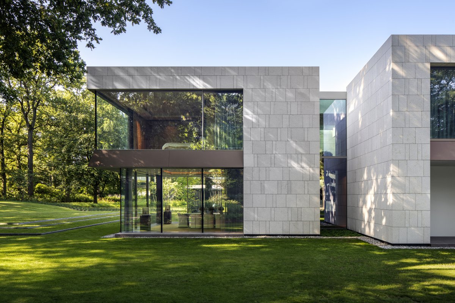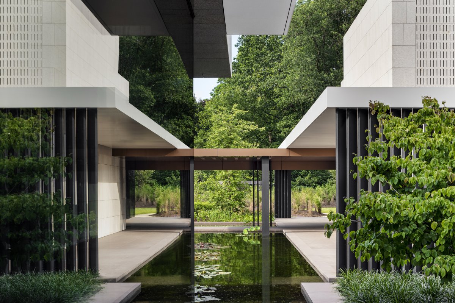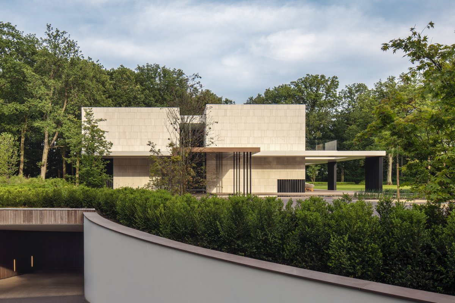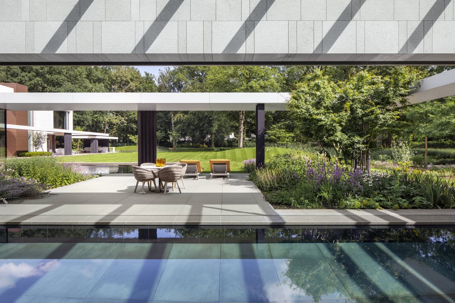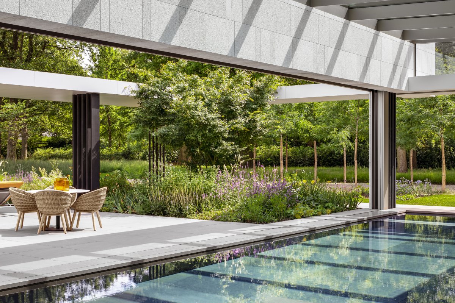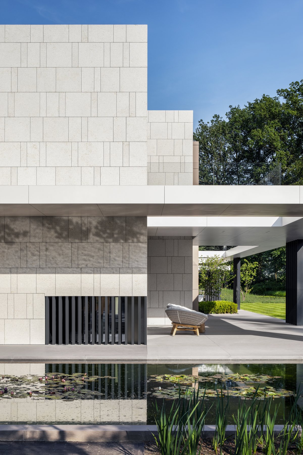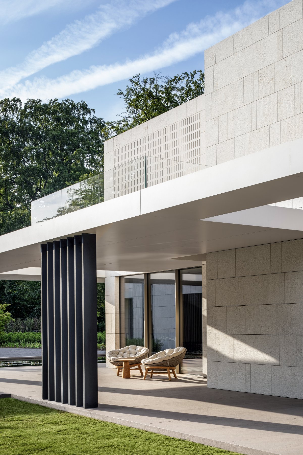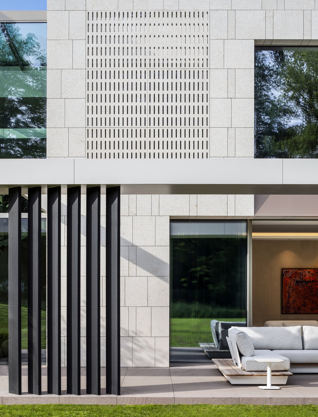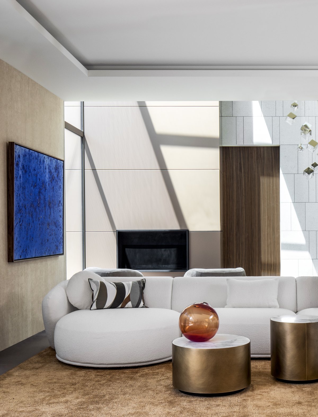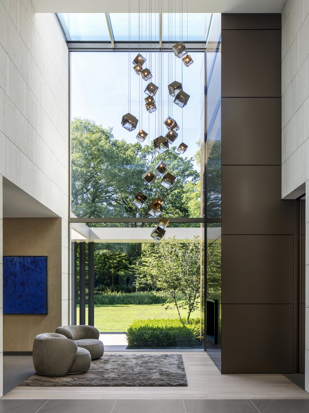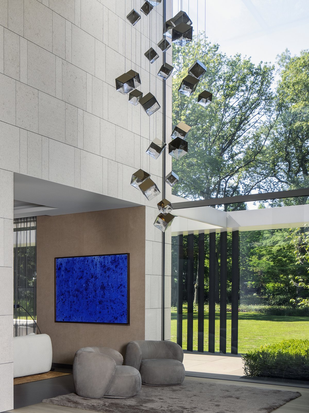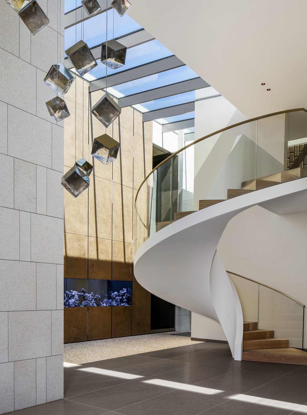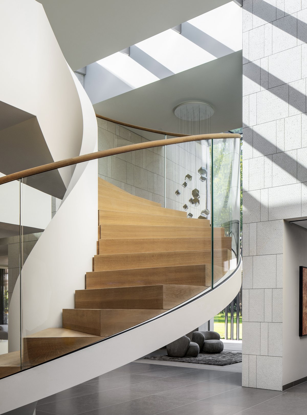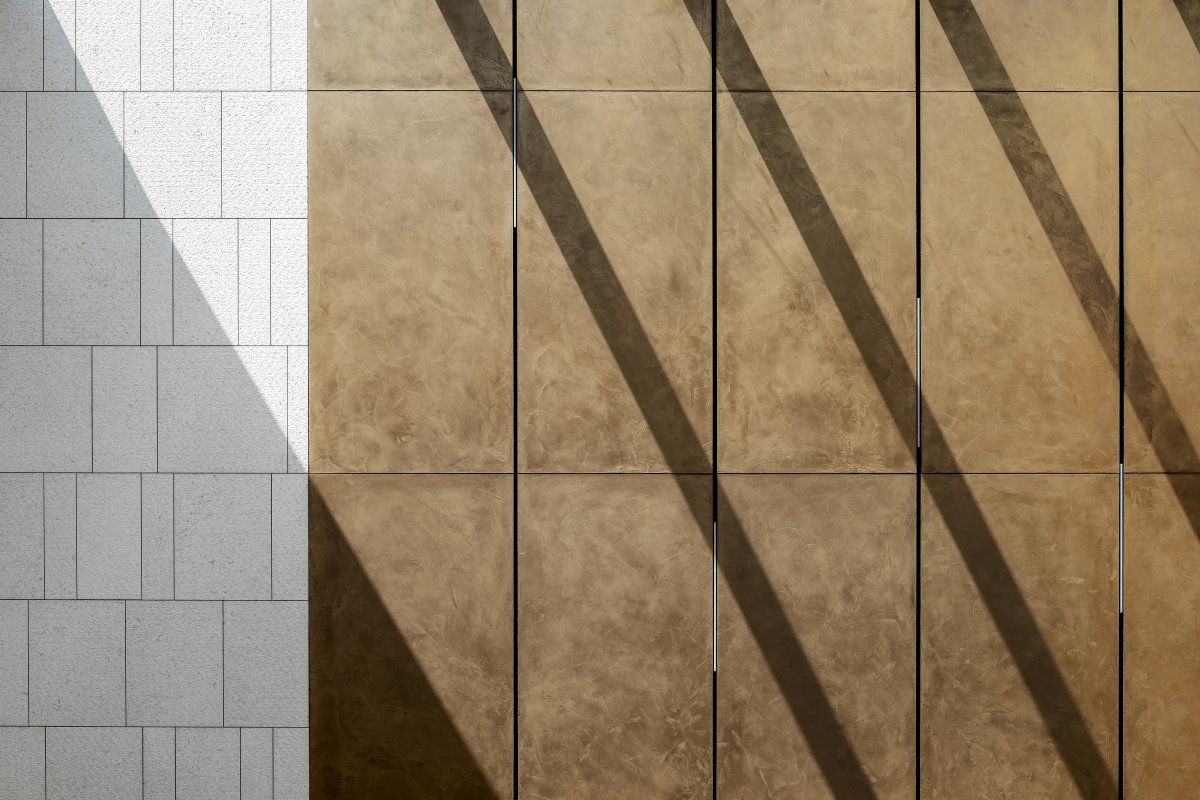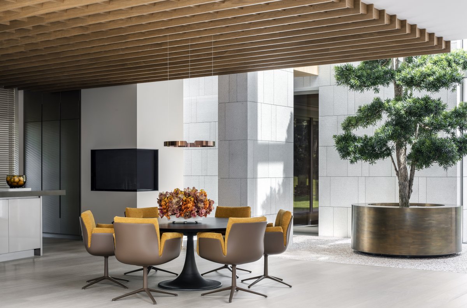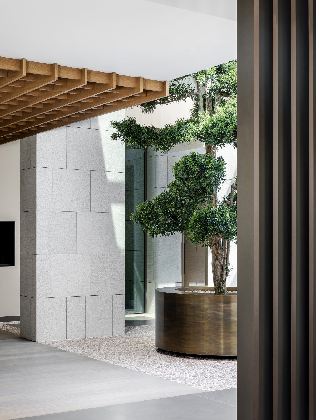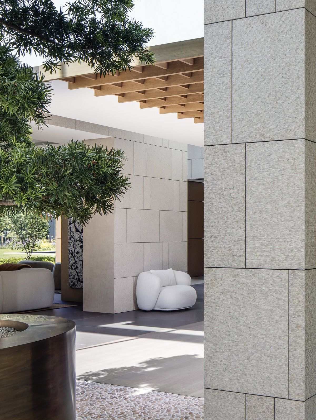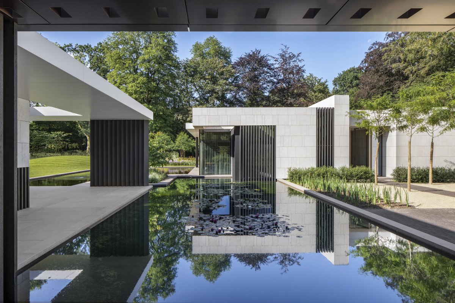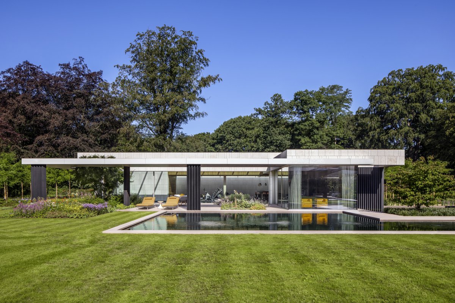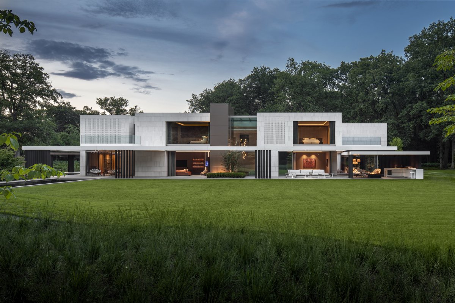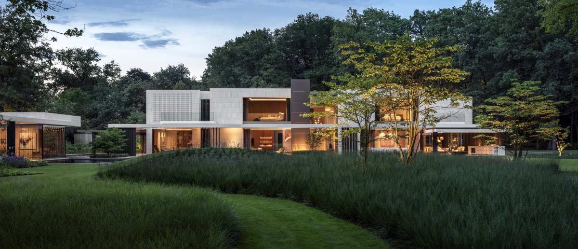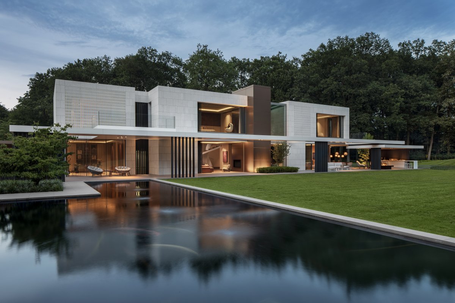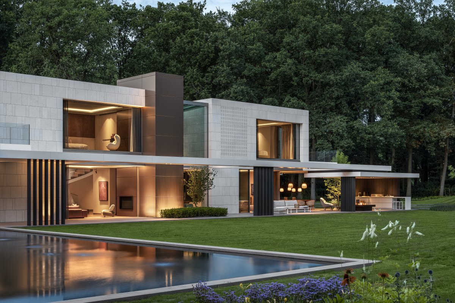
SAOTA is a leading South African architectural practice specializing in luxury and commercial projects worldwide. The work is based on international style, interprets South African aesthetic standards and modernist concepts, and studies the applicability of site spirit to function and form, so as to provide optimal design solutions and maximize design value. With the continuous increase of SAOTA's global exposure, it is now growing into one of the leading design brands in the world.
Recently, SAOTA presented their latest creation, Flanders House. Simple yet elegant residence is set in a vast woodland area in the Flanders region of Belgium. SAOTA has created a distinct presence in this modern building, creating a real and harmonious relationship with the surrounding natural environment, while creating a peaceful, welcoming and outgoing living environment for its occupants.
The master plan includes a main building on top of the basement parking lot and a pavilion that functions as a home office. These Spaces are connected by landscaped courtyards, a series of fish pond Settings and a central swimming pool. Externally, the juxtaposition of a solid cube and an interconnected glass structure is harmonized by a smooth canopy that wraps around three sides to form an outdoor terrace.
Rows of vertical columns have a screen like decorative effect. Reflecting the interior layout, the facade incorporates traditional, functional rooms that extend outwards to the terrace, while extending inwards to the atrium with skylights. This architectural method can create a close combination of indoor and outdoor living mode in the summer; In winter, it creates a comfortable, restrained space atmosphere.
The exterior of the house is clad in discreet materials and tones, including Giallo D'Istria marble, sandstone floors, inlaid Alucobond aluminum panels and oversized glazing around the fireplace. The precise architectural details, construction and organic material texture complement each other, revealing a very personal and profound aesthetic interest.
- Architect: SAOTA
- Photos: Adam Letch

