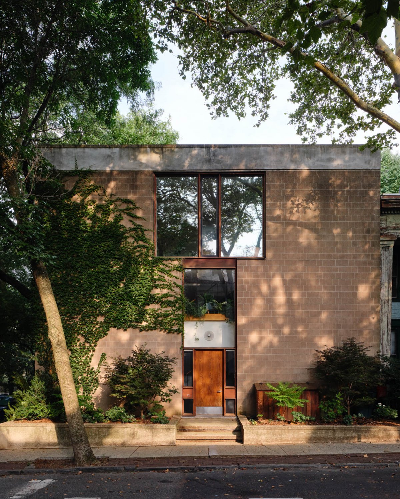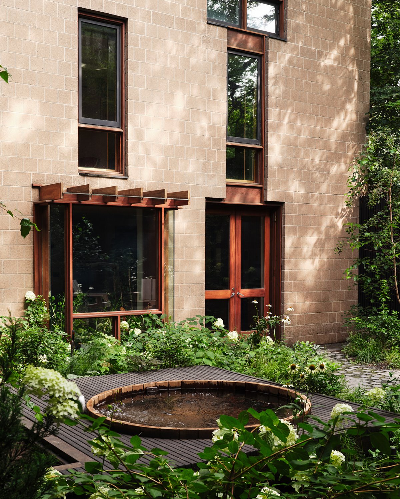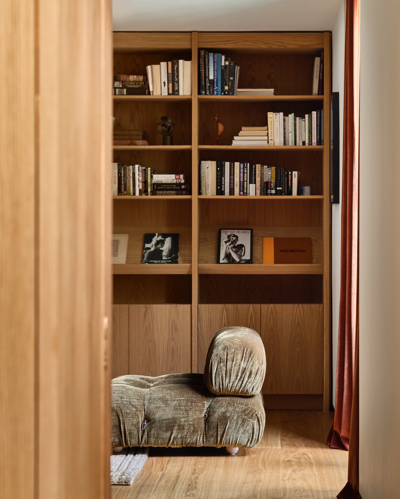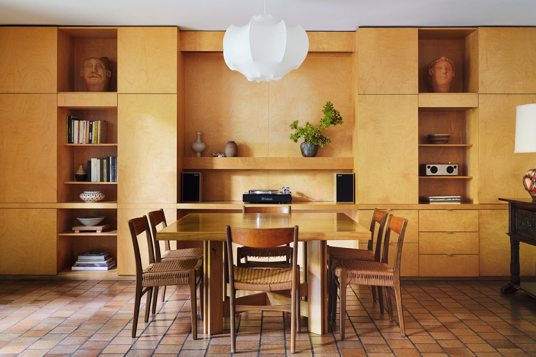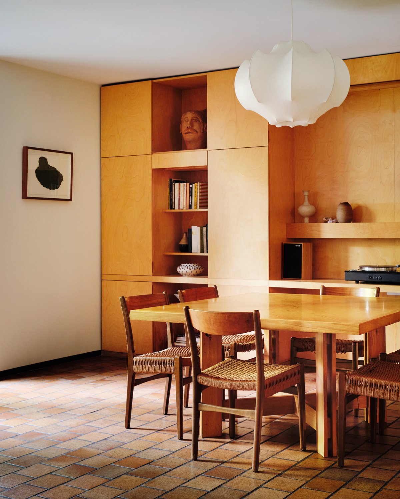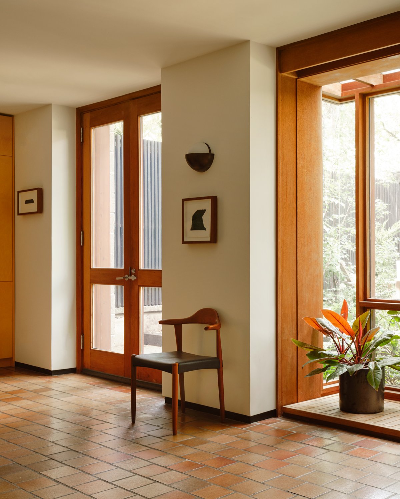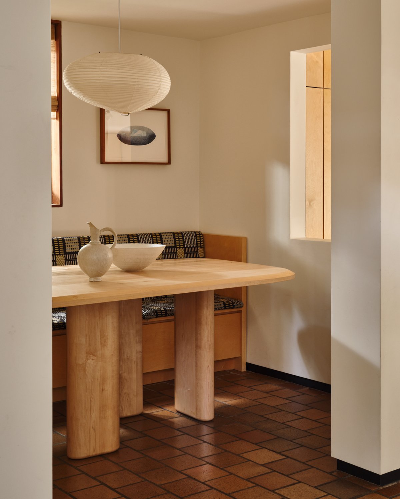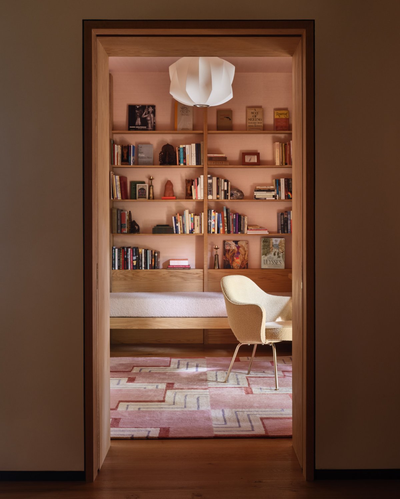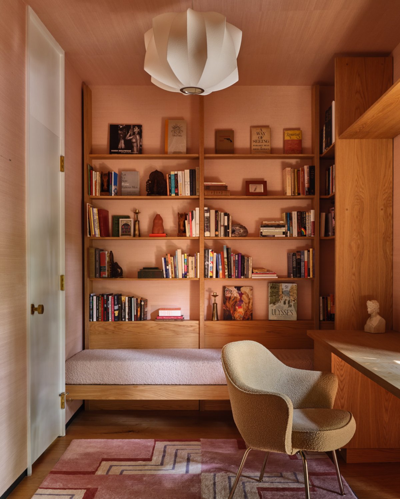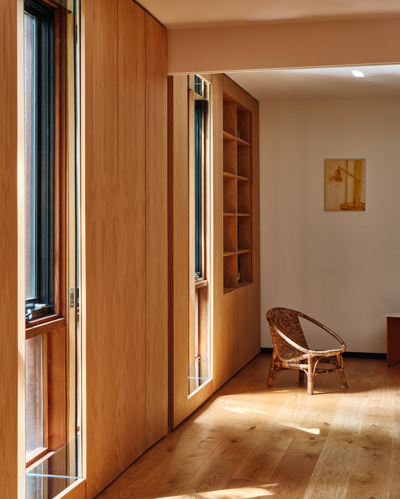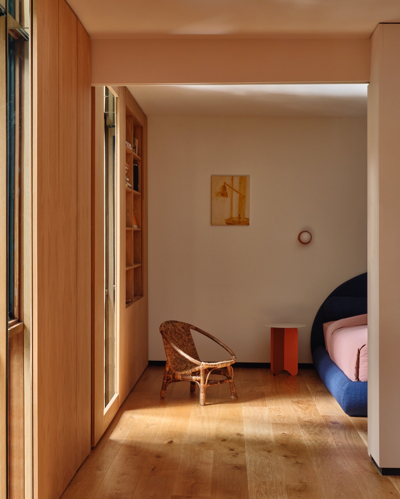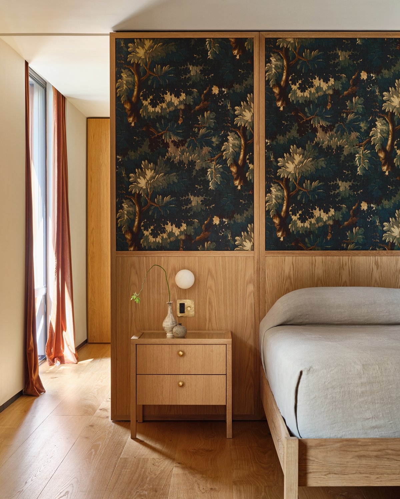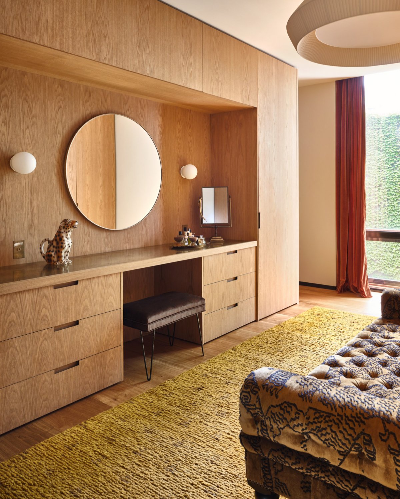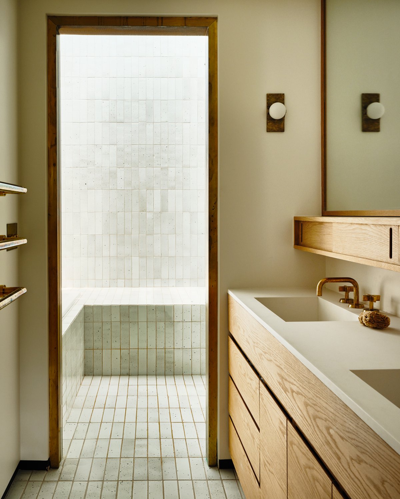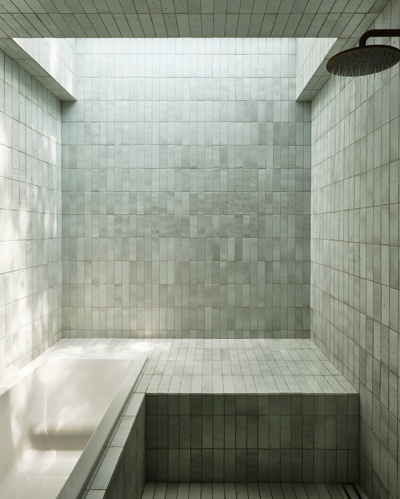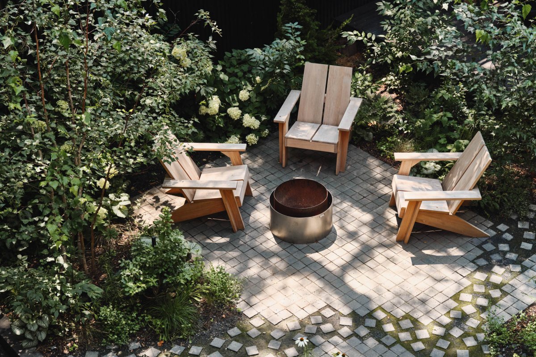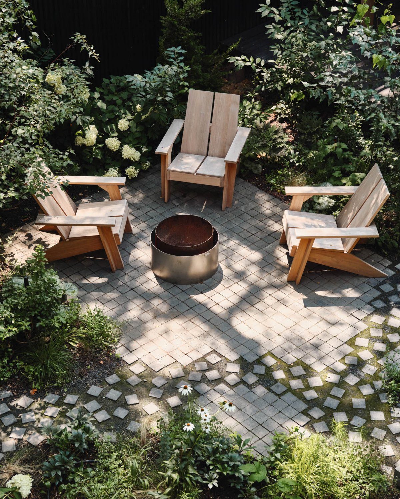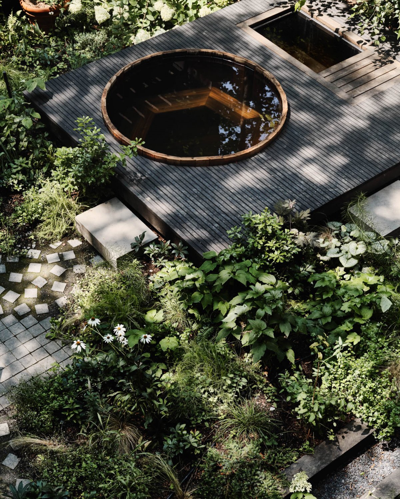
The Willow Place Family purchased the house site unseen and entrusted Starling Architecture to design and project manage their gut renovation project. They tasked the design team with modernizing the home for contemporary family life, while preserving and paying homage to the mid-century aesthetic of the building that they fell in love with. The Starling Architecture team was given lots of design control during the process because the Willow Place Family was living in Costa Rica during the renovation.
The home was originally designed by Mary and Joseph Merz for their family. The building was completed in 1966 and stands in stark contrast to the typical federal style buildings of the Brooklyn Heights neighborhood. With regards to the program, the house sits on a corner, double lot in Brooklyn Heights. The house spans 5,200 square feet over four levels.
The existing architecture of the home is stunning - inspired by Louis Kahn’s Esherick House. It sits on a corner, double lot in Brooklyn Heights. The massing of the house is almost a perfect cube, with concrete block exterior walls and redwood window frames. The existing interiors had a beautiful material palette of rotary cut birch millwork and Ruabon Quarry tile floors in the common spaces.
- Interiors: Starling Architecture Hovey Design
- Styling: Glen Proebstel
- Landscape: Nishiel Patel Design Office
- Photos: Adrian Gaut

