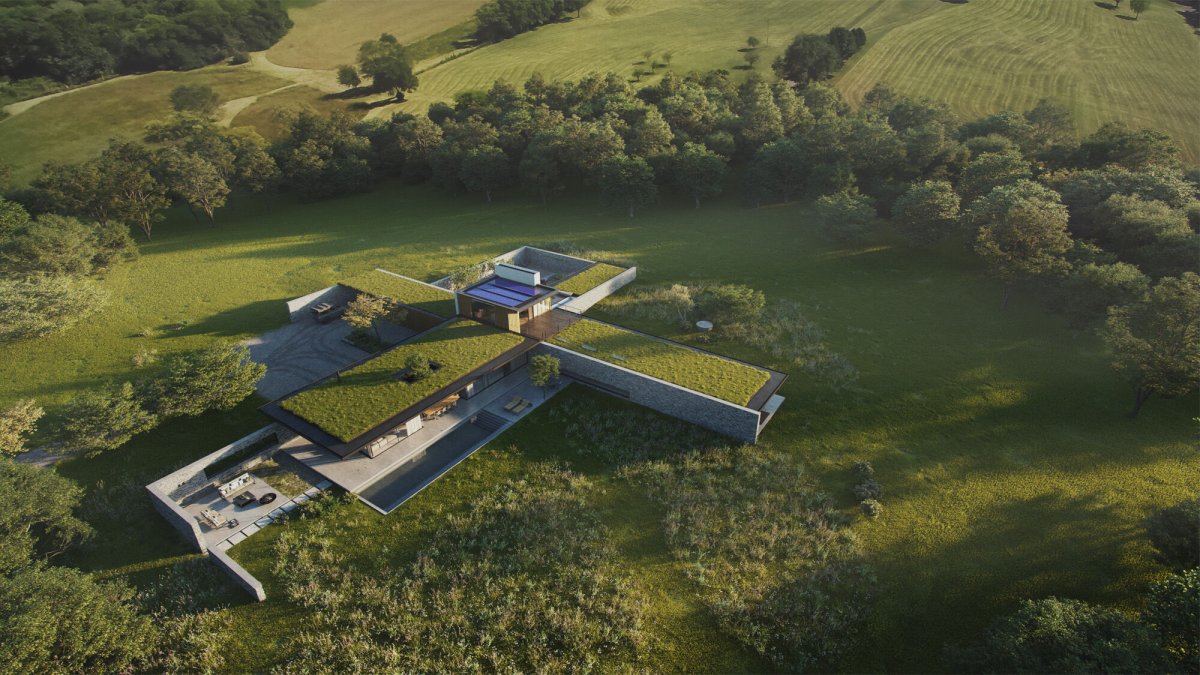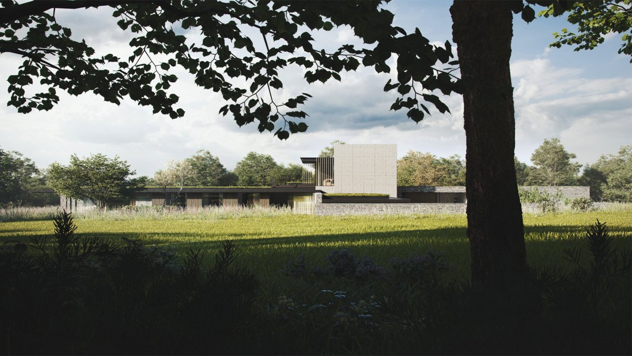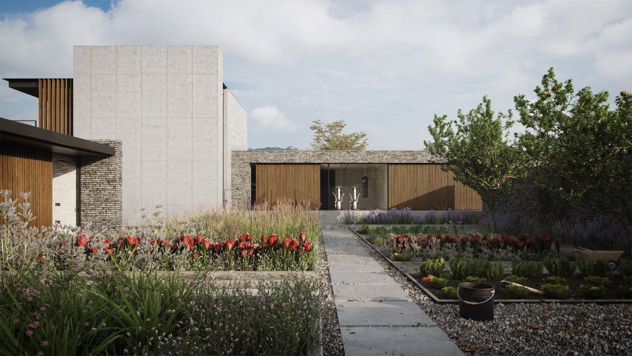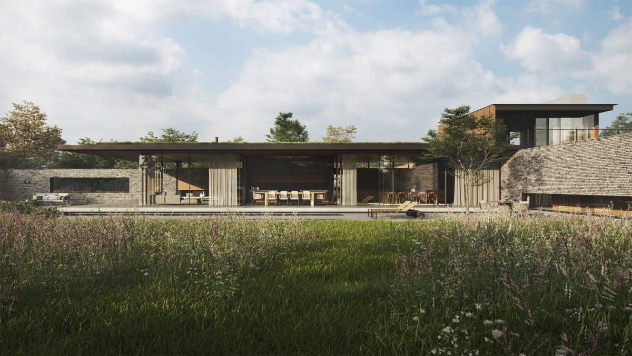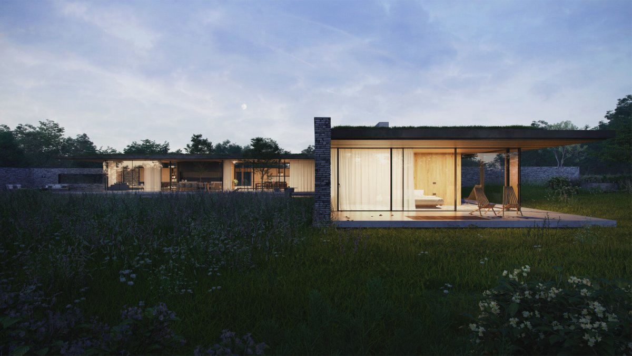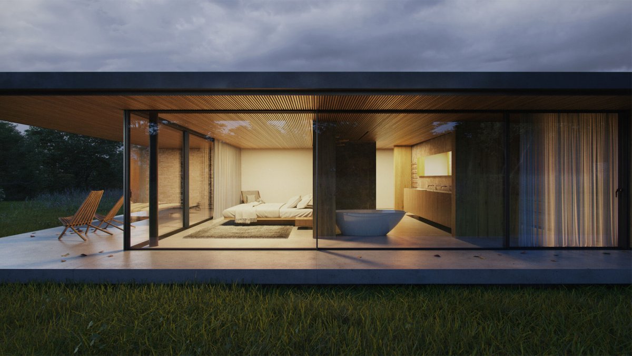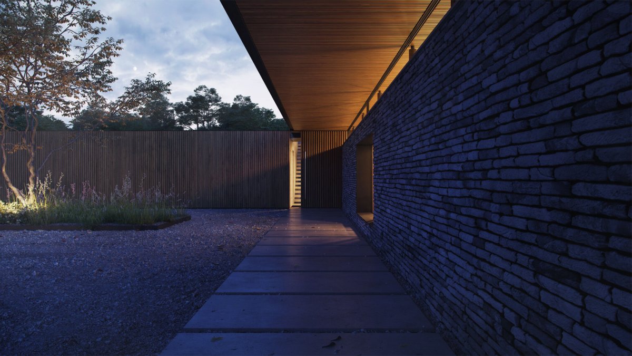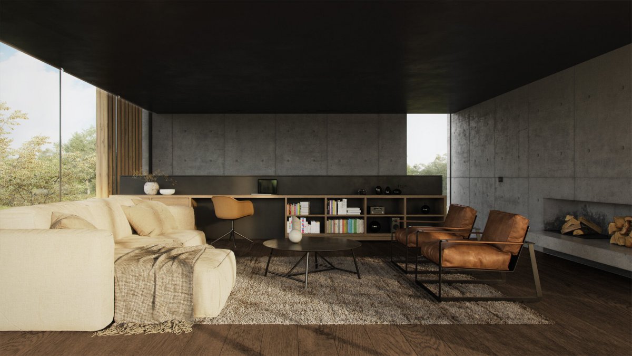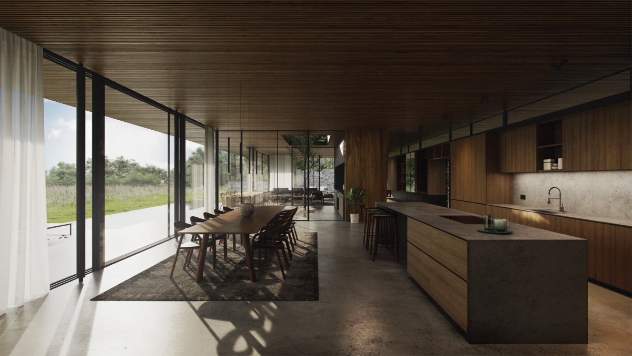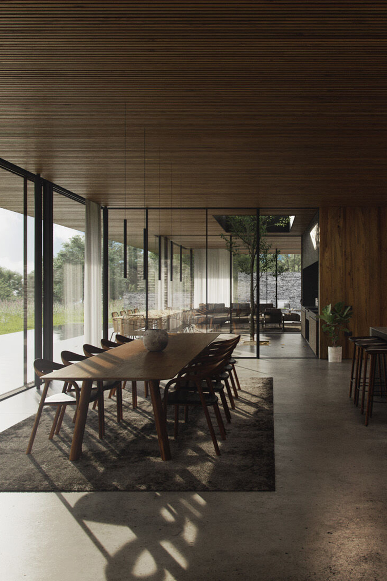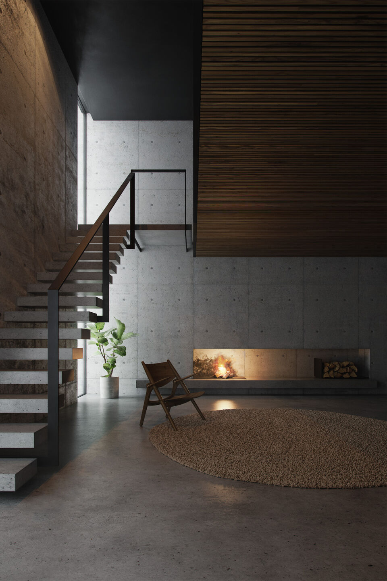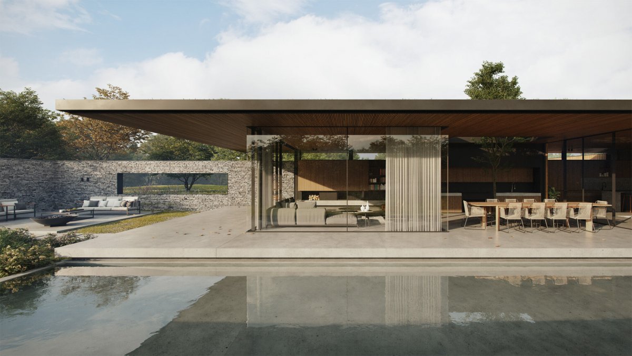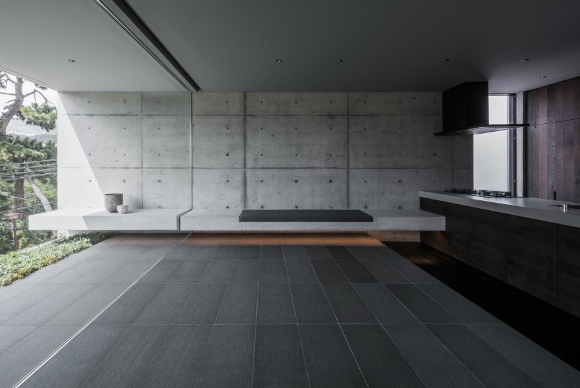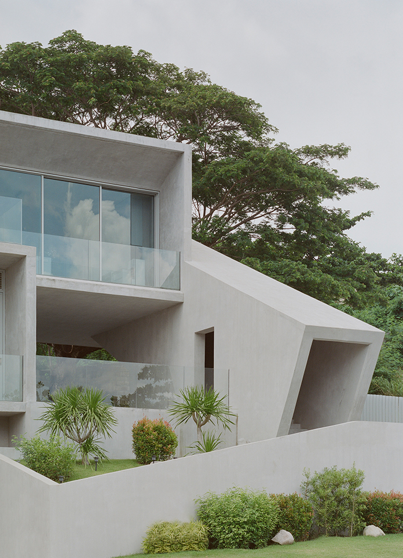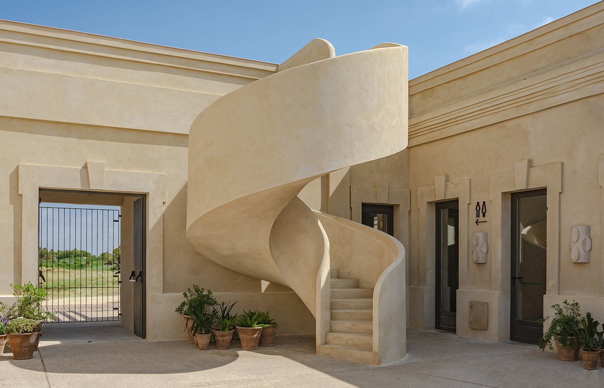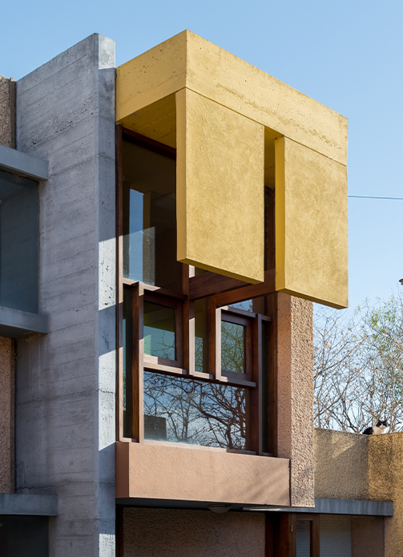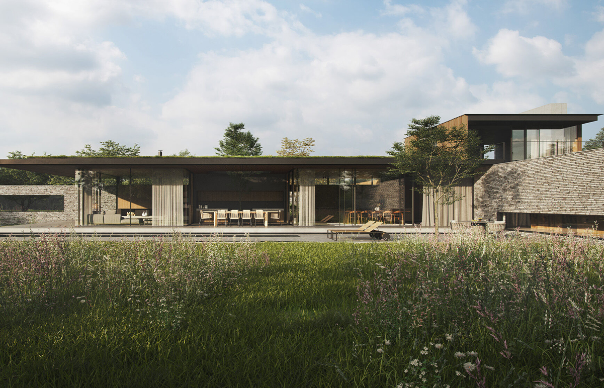
Meadow House is a replacement house in a quiet village in Essex.The beautiful site sits at the edge of the village, and has an open parkland feel. To re-organise the site,Strom Architects proposals insert a series of walls which respond to the physical site features.
A wall starting near the access point to the site delineates the entrance, and with another wall perpendicular to the first, an entrance court is defined. A third wall on a south-west to north-east axis defines an area facing south-west for living and another for sleeping that faces south east to catch the morning light. A final fourth wall defines an area to be used as kitchen garden and where the ancillary building containing the study and gym is located. Together the walls form a pin-wheel arrangement of space. The entrance and access point to the different areas are at the centre and at the pivot point of the plan arrangement.
Four different pavilions, each with its own function, occupy the four different corners of the pin-wheel plan.To the north-east is the detached garage volume, also containing plant, utility and storage. These utilitarian functions are placed in the most public part of the site, ensuring that upon entering the plot, visitors are held at a slight remove from the more private family areas.To the south-east is the gym/ office. This volume is located in a walled garden. This is the higher part of the site, allowing the walled garden to be set into the ground to reduce visual impact.
To the south-west is the bedroom wing - it faces south-east to capture the morning light. The master bedroom is at the end, allowing the best views out over the landscape.The final volume contains the social areas: kitchen, dining and living room. By locating all other functions in the other volumes, this pavilion can be very clean in its architecture, achieving an elegant and distinct appearance.By continuing the external walls Strom Architects create a series of walled gardens, each with its own identity and purpose, and creating visual continuity out into the gardens.
- Architect: Strom Architects
- Words: Qianqian
