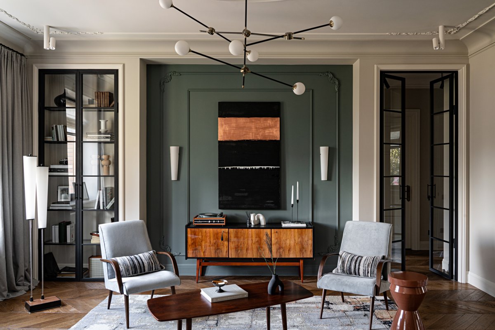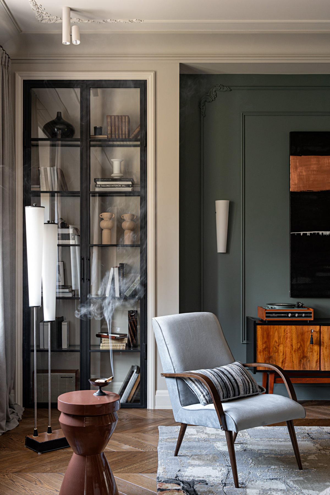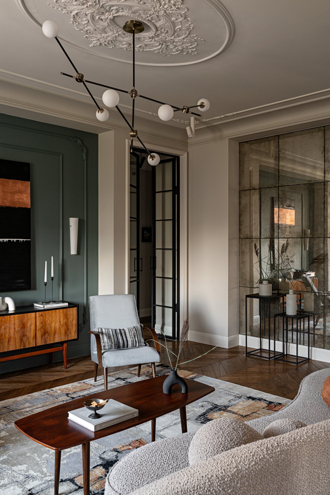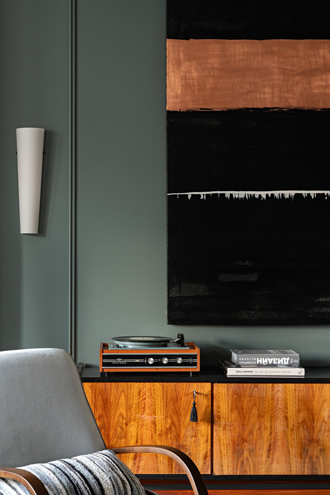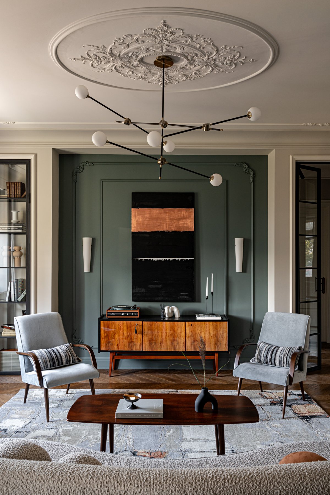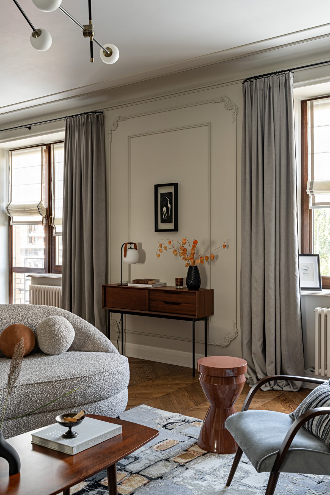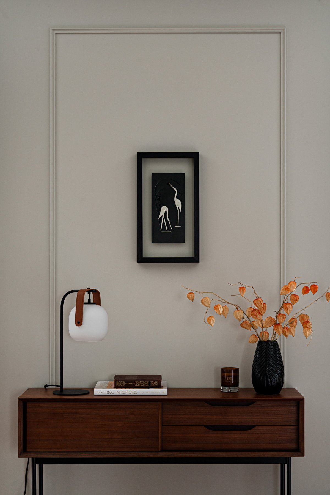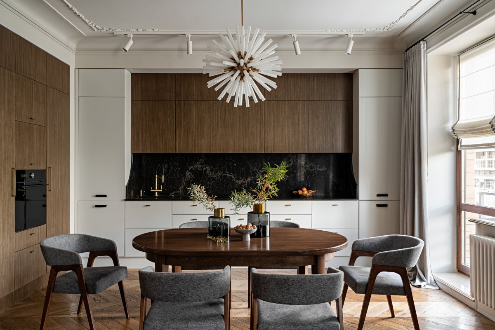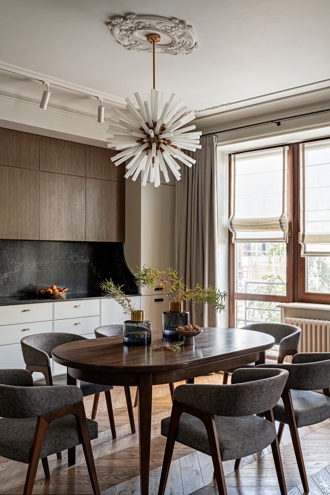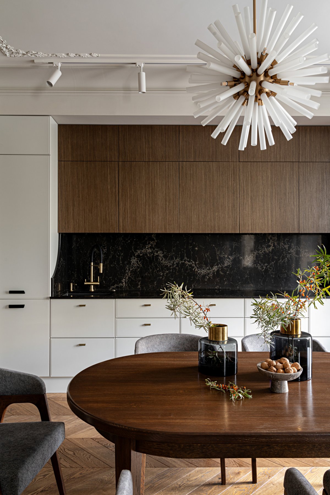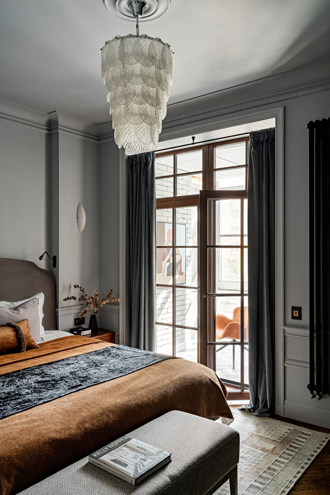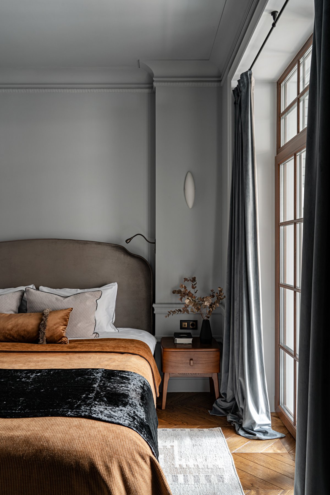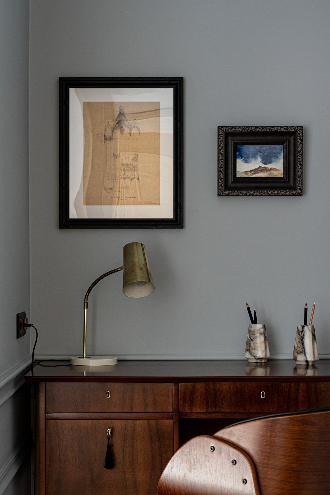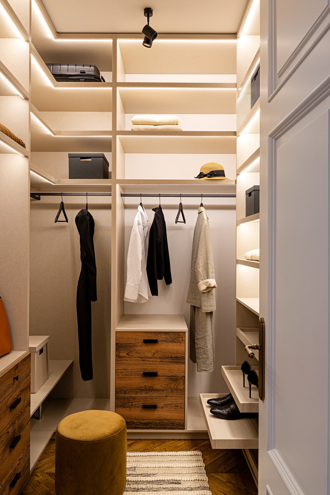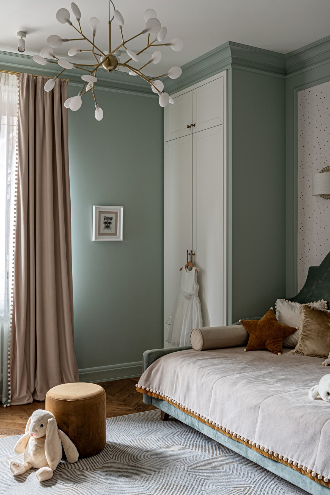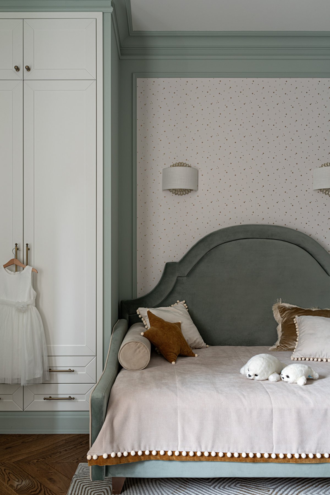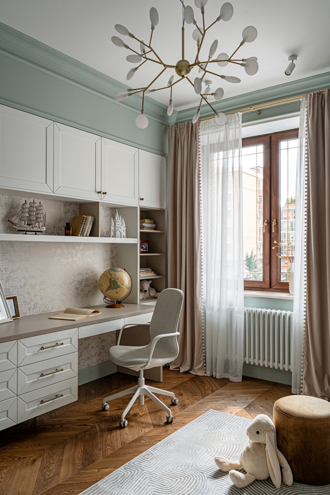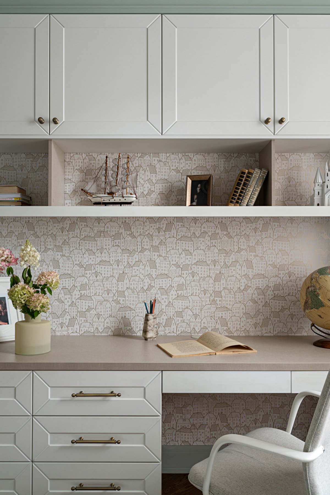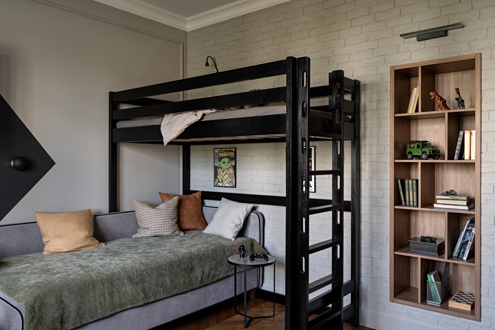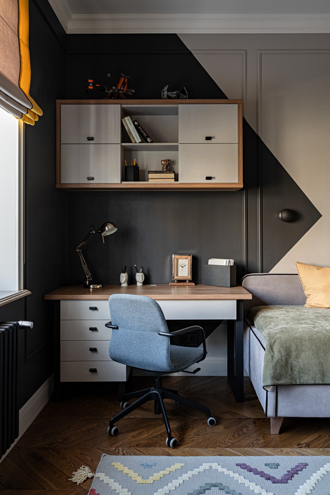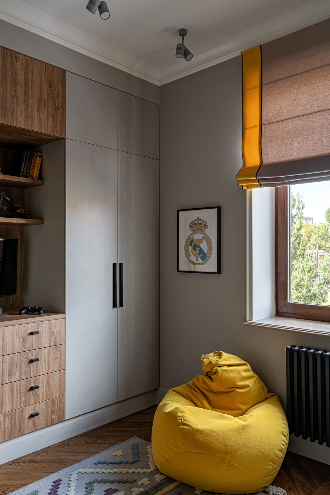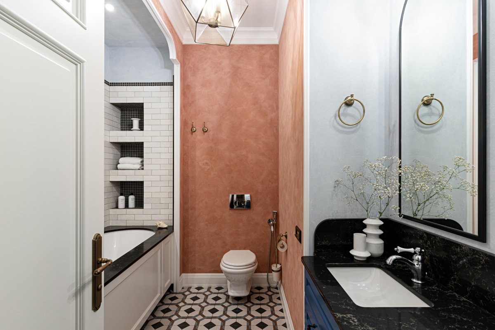
Designer Albina Mukhametshina brought her love for Parisian interiors to life in her Kazan apartment, meticulously curated for her family. By combining two adjacent apartments, Albina created a spacious yet functional home, breaking down walls to maximize space and light. The interior features intricate shades from Little Greene and bold accents of black, defying conventional design norms. Glass doors subtly divide private and communal areas, ensuring both privacy and connectivity.
Albina's design ethos is characterized by intricate shades from Little Greene and a bold use of black accents, defying common apprehensions about the color. The absence of white ceilings contributes to a harmonious and cohesive space, emphasizing the designer's penchant for contrast and expressiveness. The reconfigured layout delineates common and private areas, with a focus on maximizing natural light and spatial flow. Glass doors delicately separate private rooms from the central living space, ensuring privacy without sacrificing connectivity.
The living room serves as the apartment's focal point, boasting unique elements like a 1970s tapestry encased in art glass for a floating effect and aged mirrors adding depth. Vintage finds blend seamlessly with modern pieces, adding to the apartment's eclectic charm. Each room reflects the occupants' personalities, from the master bedroom's cozy recessed bed to the vibrant color schemes in the children's rooms.
Albina's design philosophy, influenced by Parisian aesthetics, combines intricate detailing, modern elements, and a rich color palette. Her ability to infuse personality into every corner of the apartment reflects her belief in design's transformative power.
- Interiors: Studio Albina Muna
- Photos: Alexander Burnatov

