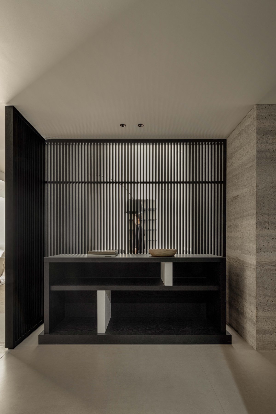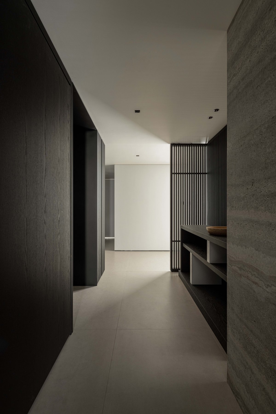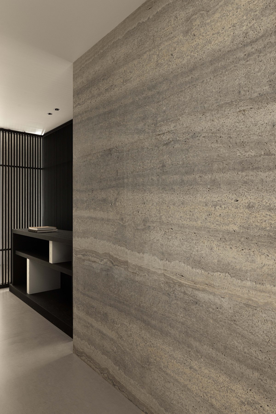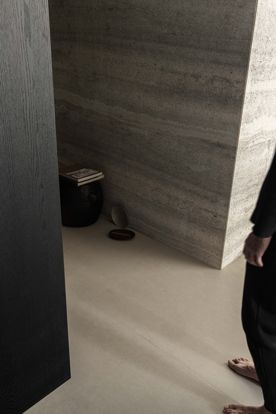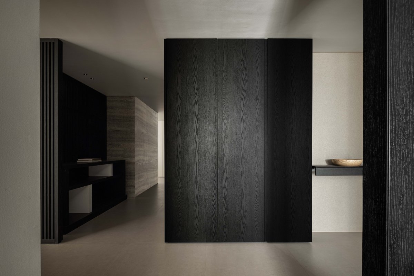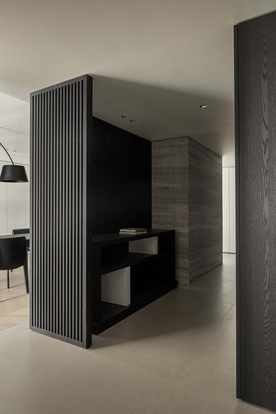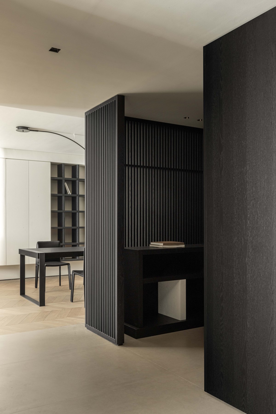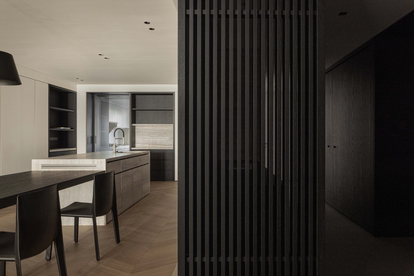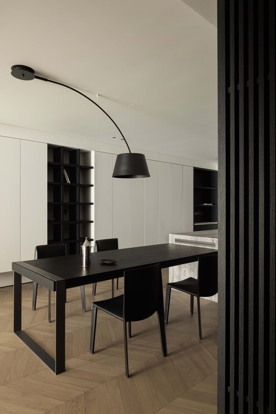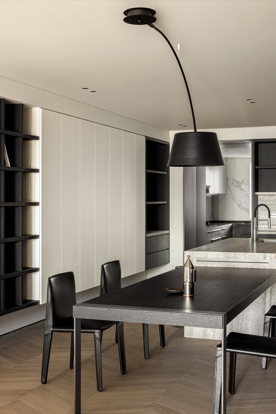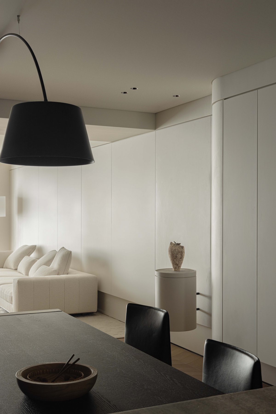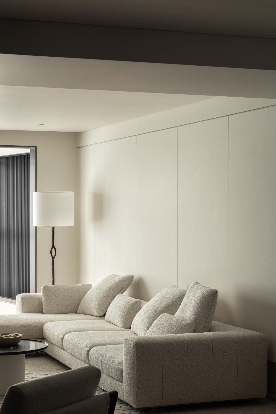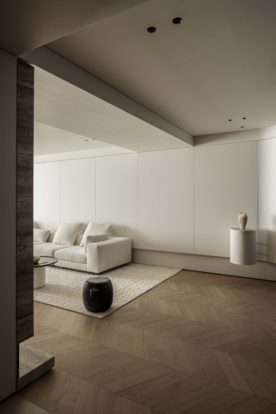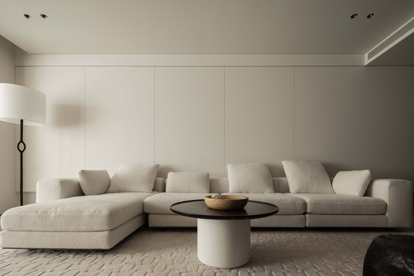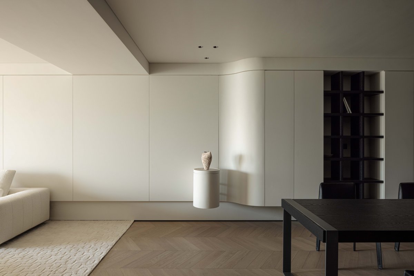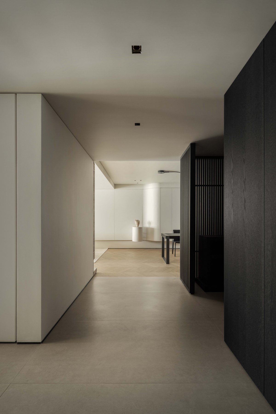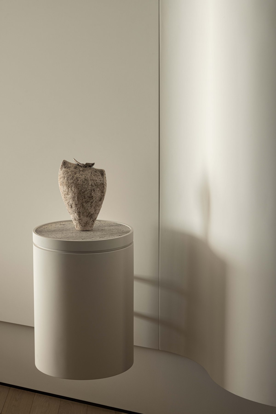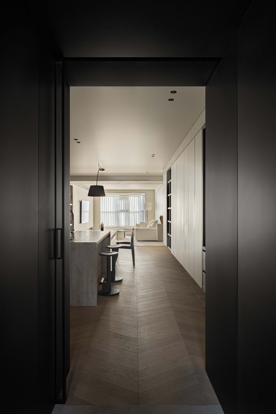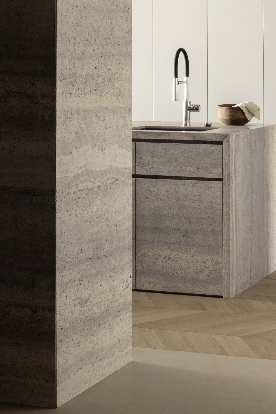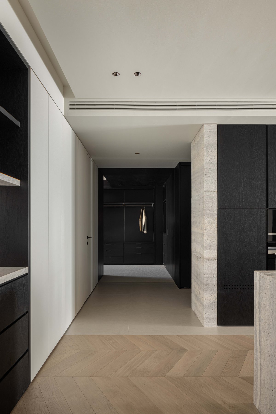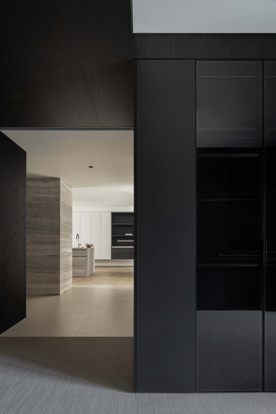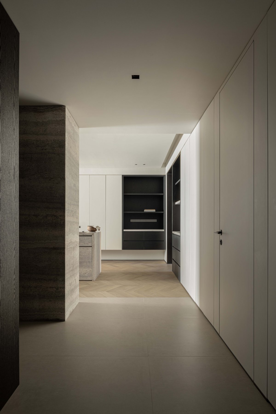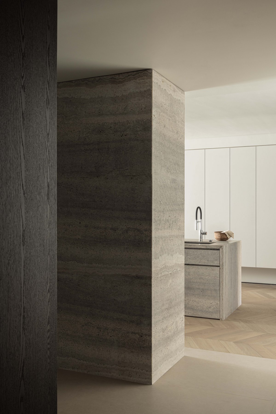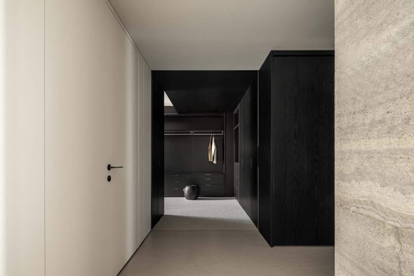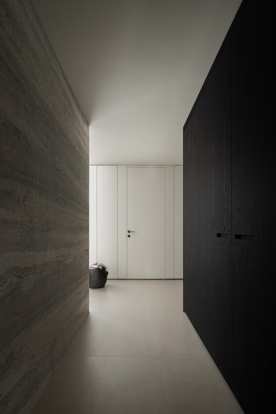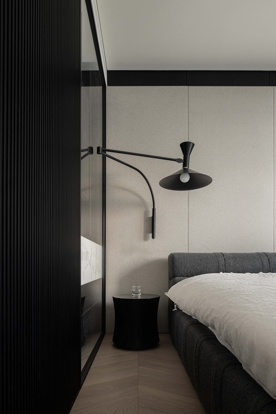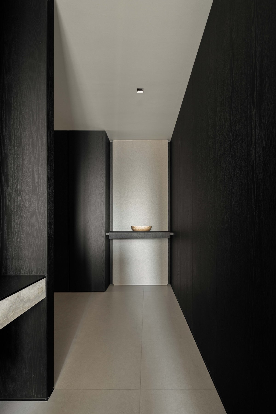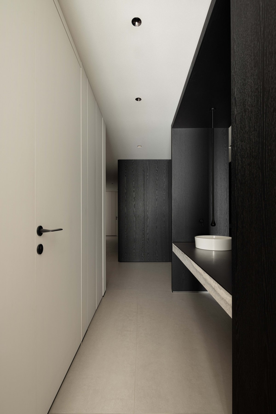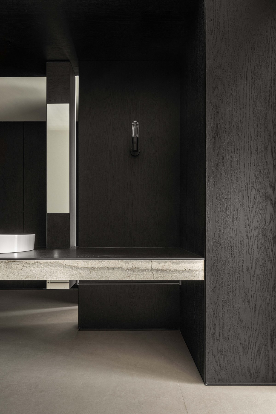
The design aims to capture the inner desires of the occupants, exploring the qualitative pursuits of family life, and guiding the expression of space towards the concept of "Well-Order Textures."
The "Well-Order" represents form and layout, planning the arrangement. It symbolizes the intersecting shapes in overlapping spatial planes, aligning with the organization of daily activities, restoring the order, rules, and systematic state of space for smooth movement to different areas, supporting various household activities.
The "Textures" represents meaning, deepening in both outward and inward directions. Outwardly, it focuses on expressing combinations of materials, forms, and proportions. Inwardly, it delves into the narration of the homeowner's life experiences and cultural identity, integrating into the construction of spatial texture. In an orderly state, traditional Chinese concepts and lifestyles have already manifested in modern spaces...
The space of multi-generational cohabitation, where time, memories, and emotions intersect and blend, with gazes gently touching, creating a dynamic atmosphere. Inward dialogues unfold in the rhythm of footsteps, connecting individuals, objects, and the overall structure, narrating the enduring essence of the space.
As the leading figures in this setting, novice parents from the post-90s era steer the space towards a more urban, sophisticated, and subtly luxurious style. Embracing the traditional sentiment of a 'courtyard' with a two-tiered relationship approach, they seamlessly integrate with the contemporary spatial context, much like the metaphorical passing down and conveying between generations.
PREFACE · TWO ENTRIES
The first ritual upon returning home, not necessarily intense, yet capable of shedding all the clamor and exhaustion, embracing the transitional emotions of body and mind.
The black oak grating screen, like a shadowy interval, serves as the first perspective upon entering the space. In the interplay between solidity and emptiness, light and shadow circulate, progressing layer by layer. The diffuse light establishes new connections between the inside and outside, bringing forth abundant emotional sediment. The entrance is captivating, exuding a genuine and steady soothing, as well as a winding charm leading to a final destination of serene belonging.
The design introduces a traditional courtyard's two-tiered arrangement, dividing the space into front and rear courtyards with varying depths. This addresses the exposure of the dining area and the imbalance in the proportion of public spaces. The dual-tiered order gives rise to a flowing curved circulation, forming a clear spatial structure. Various functions and scenes are interlinked, expanding spatial imagination and releasing emotions at different levels. Externally, it is open to welcome guests, while internally, it maintains privacy for residential and rest purposes.
TURN · UNBOUNDED
The corridor serves as a pivotal point for the transition from external to internal realms, where the combination of grey limestone and black oak delineates the structure of the home, anchoring the space to provide a natural sense. Delving into the minutiae of daily life, it facilitates the optimal walking paths, ensuring a coherent and flowing space. The interactive relationships between occupants inject vitality into the living environment, making the space conducive to life's intricacies.
The closet features concealed sliding doors that can be opened or closed, providing a flexible and shared storage layout for the entire family. The choice of materials and proportions in construction subtly reflects considerations for connecting family relationships. The pervasive thoughts in the space contribute to a closer bond among family members.
Every deliberate detail in creating the environment carries the implicit undertones of relationships. Numerous concrete scenarios of life, revolving around various behaviors and psychological states along the daily routine, are extracted, blended, and refined in the design. A sliding door, pushed and pulled to its limits, creates a dynamic interplay of visibility and invisibility, presenting a current state of flexibility and feasibility.
The seamlessly integrated design of the dining island represents the second-tier relationship within the space. After navigating through the spatial structure of the first tier, as one steps into the more private area, all external defenses are completely shed. Emotions transition from the hectic tension to a soothing self, allowing individuals to experience a sense of belonging to their home. This transformation completes the emotional journey, marking a true sense of belonging to the household.
The extension of the dining and kitchen space within the same area follows the logic of daily life, breaking down the boundaries of partitioning and allowing seamless and spontaneous movement between them.
At the technological level, the groundwork is laid to enhance interaction points between individuals and between individuals and their home. The spatial layout is strategically designed to provide potential opportunities: a child's playful activities, immediate actions, and interactions among family members. Multiple scenarios and various interactive relationships can coexist simultaneously and be facilitated through the space.
The collision of materials and meticulous attention to scale give rise to a dual blossoming of rationality and sensibility in the subtle details. Contrasting tones of light and dark, well-defined volumes, and a quietly enveloping space all contribute to the cultivation of narratives within. On one hand, it guides the pursuit of a textured quality in life, while on the other, it releases a naturally relaxing atmosphere within the space.
PERMEABILITY·SYMBIOSIS
The embedded pocket doors move smoothly and effortlessly, erasing the boundaries of space. The semi-open layout of the circulation path hovers between focused enclosure and open expansiveness, converging into a casual setting. Whether for a small gathering or entertaining guests, it allows the spirit to stretch and relax freely.
The horizontally laid-out open interface seamlessly connects the living room, dining area, and kitchen in a continuous and cohesive manner. The design is not only about the spatial form but also aims to capture the essence of dynamic living.
The systematic design, rooted in the artistry of materials, unfolds into numerous life scenarios—each independent yet interconnected. The space is transparent and casual, gathering different chapters of life and weaving them into a seamless and silky story continuation.
The relaxed atmosphere within the space stems from a return to pure authenticity, relying on the rhythm of materials and meticulous detailing to give rise to a rich and abundant essence. The classic black and white tones, like a rhythm, intersect and flow, turning the space into a resonant container for emotions and memories. The beauty of colors is elevated to a higher aesthetic realm, and the tranquil room is gently pulled by the soothing power, releasing emotional tension.
The surrounding openness, punctuated by louvered grilles, interprets a style akin to a half-hidden pipa, transforming a corner of the balcony into a unique sanctuary for the soul. The vast expanse outward and the restrained enclosure inward converge in the same space, where variables create boundless possibilities. Everything aspires towards achieving a balanced reconciliation in this harmonious environment.
Life is like an ongoing series, continuously unfolding and closing, where the harmonious blend of black and white forms a classic and sophisticated interplay. With transparent choices, the distinctions become more pronounced, and each step forward brings new joys. Looking back, there lies the miracle scripted after unceasing footsteps.
In the resident's life plan, an externally placed washbasin serves the foundational functionality, while the distinctive design adds a touch of craftsmanship and carefully selected artistry. The space, open on both sides, enables family members to use and interact simultaneously, much like the small and delightful surprises found in life that ignite those seemingly ordinary moments.
The suspended droplet-shaped faucet flows like silk, gently descending, creating dynamic emotional ripples in the tranquility. Frozen in black and white, the framed scene is like a painting, where the functionality and artistry of this setting seamlessly merge. With quiet and understated elegance, the discreetly restrained aesthetics come together naturally, forming an elegant and harmonious whole.
REGRESSION·MUTUAL AFFECTION
The lattice's reserved quality of "wanting to speak yet holding back" becomes particularly profound in the master bedroom, where it serves as the epitome of a winding path leading to seclusion. On one side, it is transparent and expansive, playing the role of a controller of light and shadow, inviting the daylight to dance within the mottled patterns, illuminating every corner of the room. On the other side, it maintains a graceful balance, preserving the essence of privacy for moments of solitary contemplation. The variable button, with a single touch, creates a casual and unrestrained atmosphere, and the interplay of concealment and revelation unfolds like a hidden paradise at different moments.
The master bedroom continues the serene temperament, emphasizing tranquility as a profound keyword, diminishing all external disturbances to the soul. The deepness of the black oak grating harmonizes with the warmth and softness of the fabric, permeating a balance between calmness and warmth.
In the sunlight of the day and the fragrance of the night, the particles of time are infinitely magnified, and a sense of relaxation is gently released.
Time is a flowing song, projecting its essence onto the distinctive space. The children's room features a dual-sided open layout of movement and stillness, achieving a circular flow with the rest of the home. It narrates the metaphor of companionship and independence within the family, with a large blank space under the pure structure intended for the child's current expression of personal preferences and serving as a groundwork for future growth. In the collaborative journey of individuals and time, it writes a narrative of diverse and enriching possibilities.
The passage of time, the play of light and shadow, and the interweaving of brightness and darkness infuse the space with a calm and pure atmosphere. In the structure of the space, the essence of home grows intrinsically, emerging from the deep recesses of time, gradually giving rise to hopeful expectations for life, seamlessly integrated into the everyday.
- Interiors: TEN DESIGN
- Photos: ACT Studio
- Words: Crispy Songs (Qingge) Cultural Media

