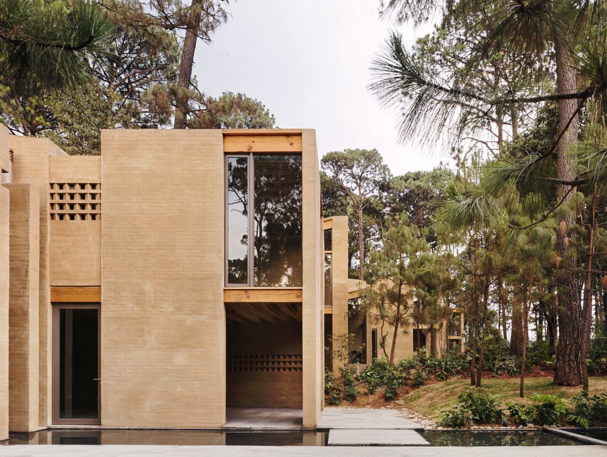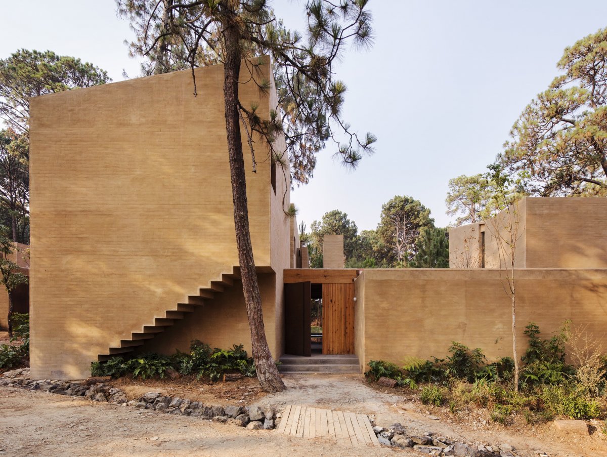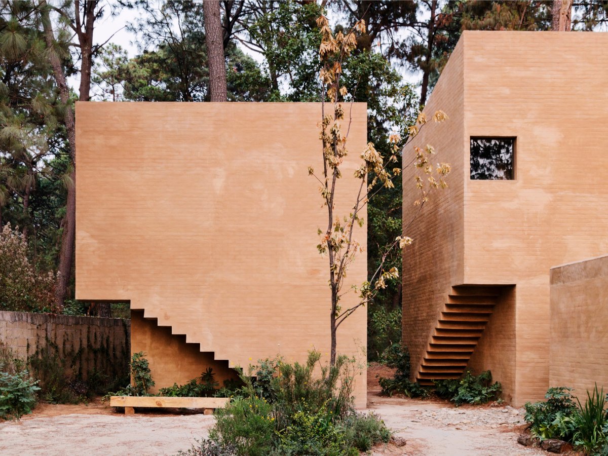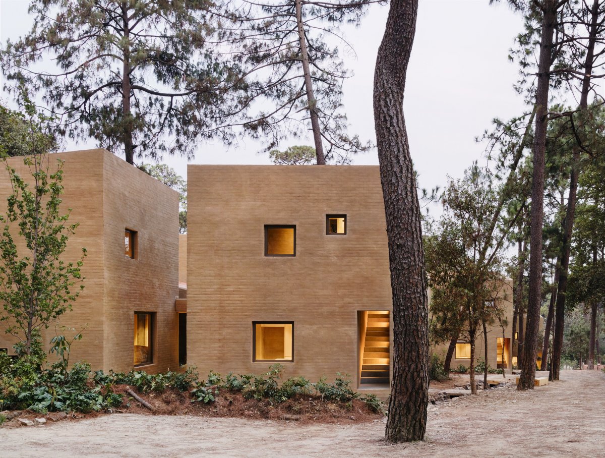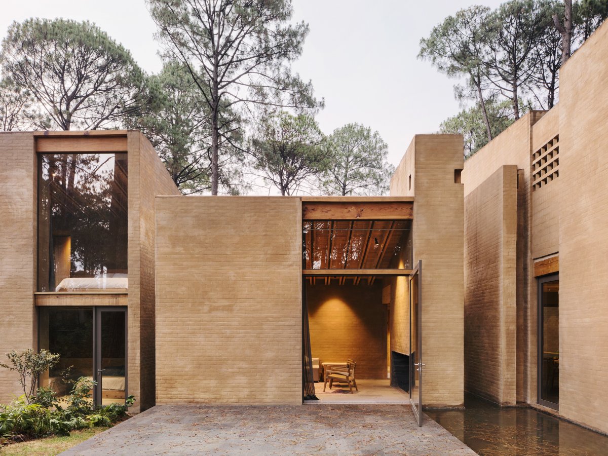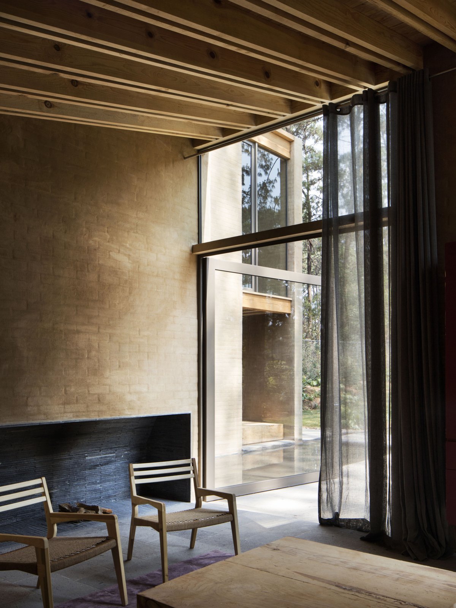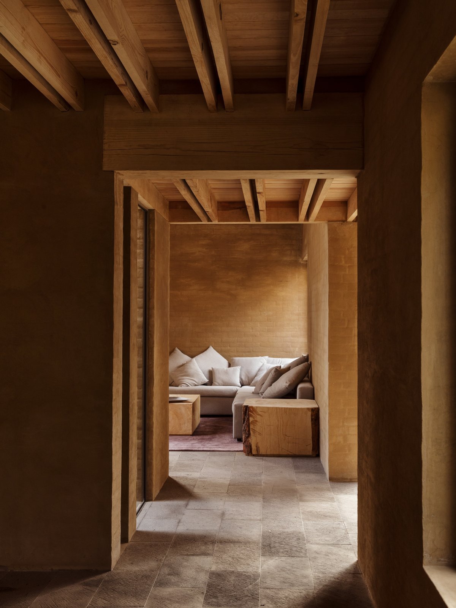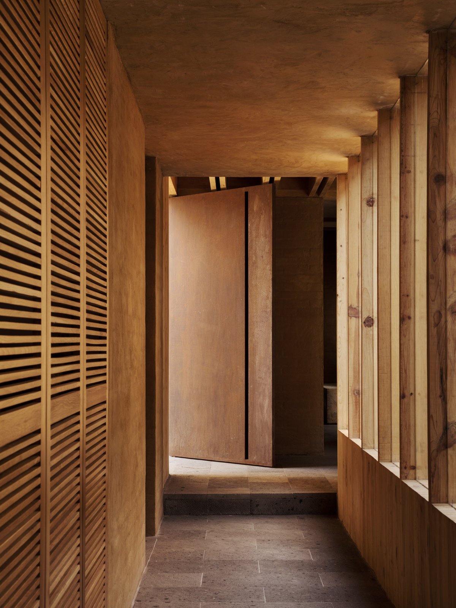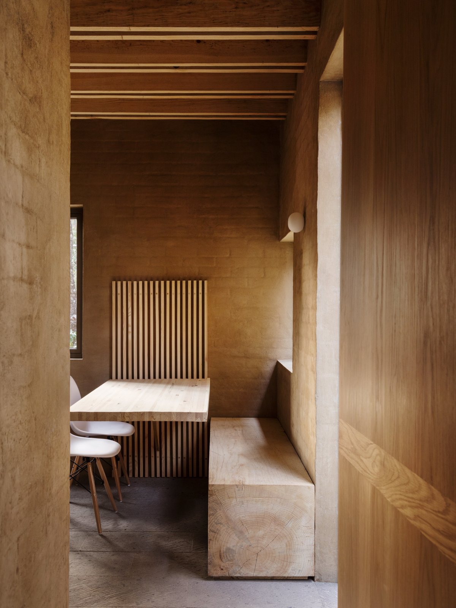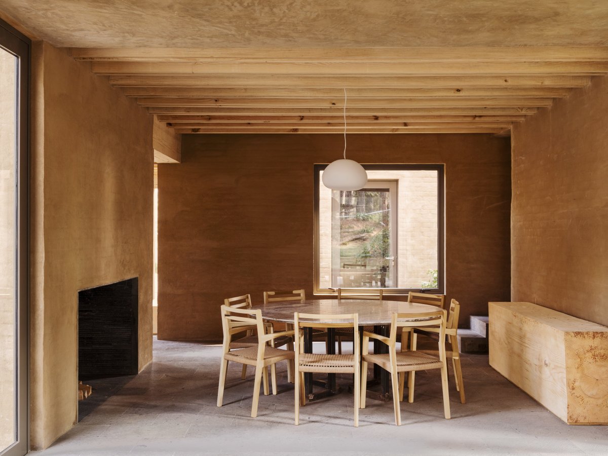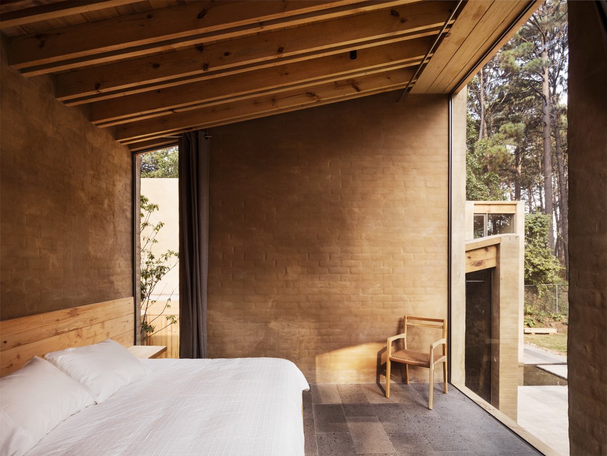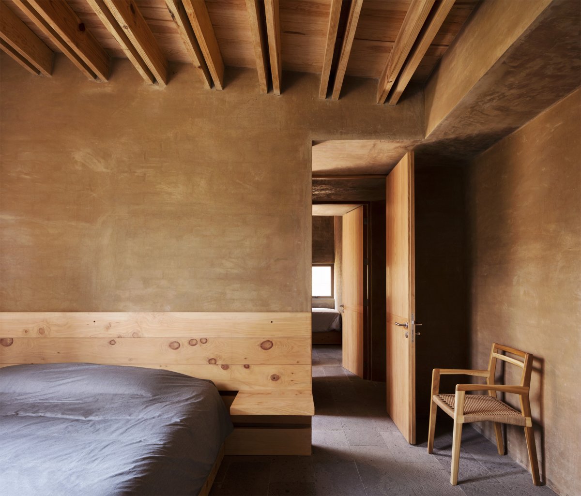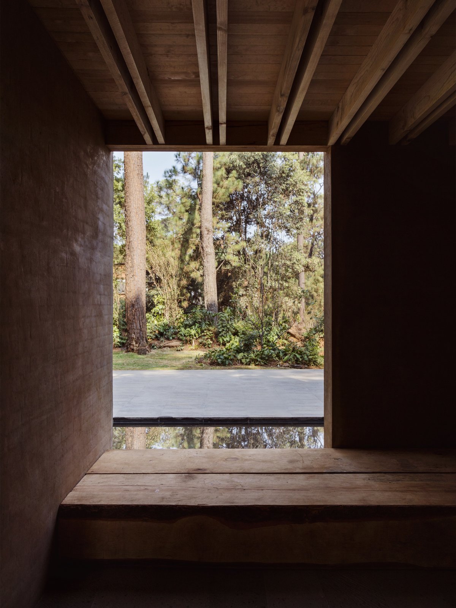
Five holiday homes are scattered in a dense jungle in Valle de Bravo, Mexico. They adapt to the context of the site, standing quietly amid the echoes of pine trees and wind. Designed by local design studio Taller Hector Barroso, the house incorporates the local ecology to blend with nature.
All five houses have identical interiors, with six functional areas connected to each other and enclosing a central patio. The atrium enjoys good views, quiet atmosphere and intimate comfort. Located on the north side, the interior space is relatively more private, while the south side is fully open to nature.
The materials used in the building are locally sourced: brick, wood and clay. Soil excavated from the original site was used to pave the exterior of the building's brick walls, harmonizing the environment with the building in this way.
The layout of the lower floor contains a living room, dining room, kitchen and a bedroom integrated into an external terrace, atrium and garden. Three bedrooms on the top floor face pine forests and beautiful natural views.
- Architect: Taller Hector Barroso
- Photos: Rory Gardiner
- Words: Gina

