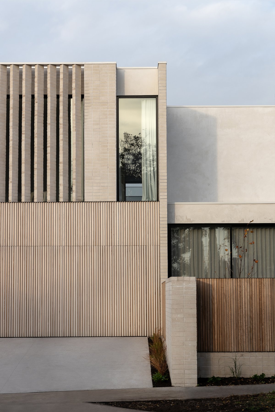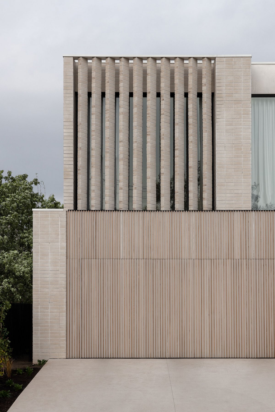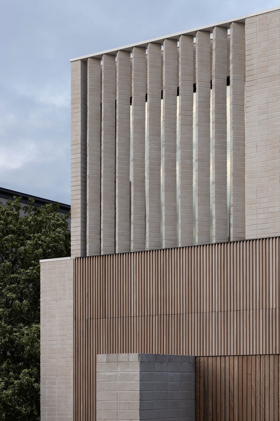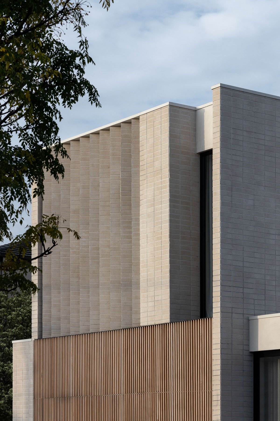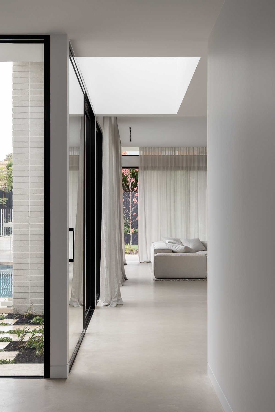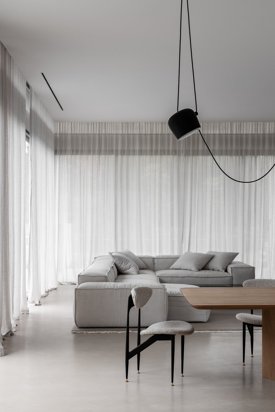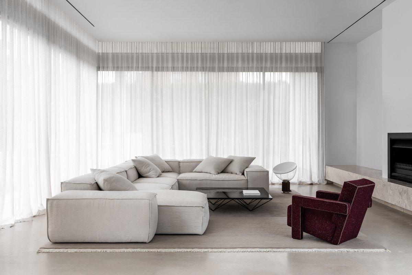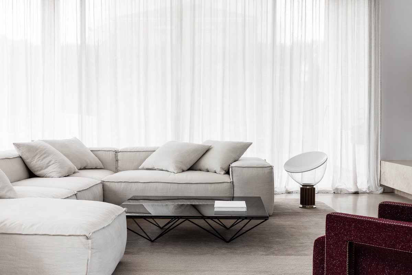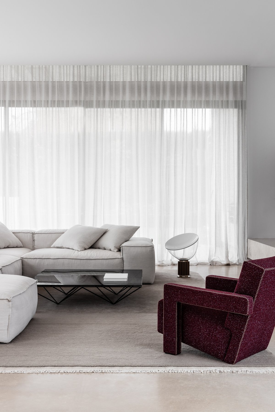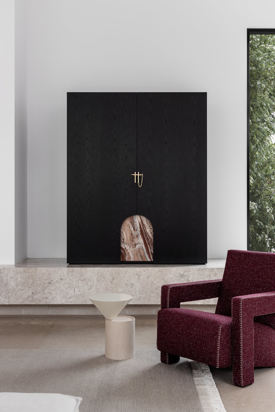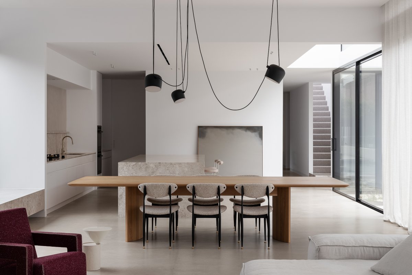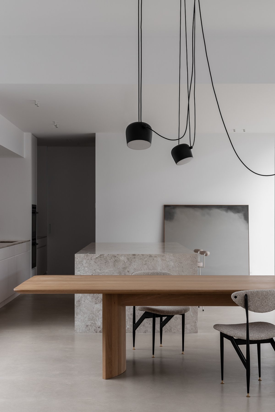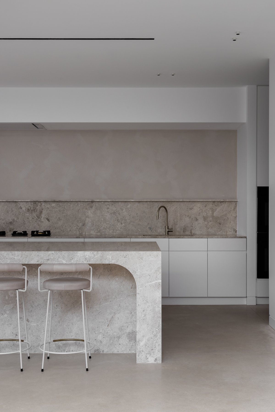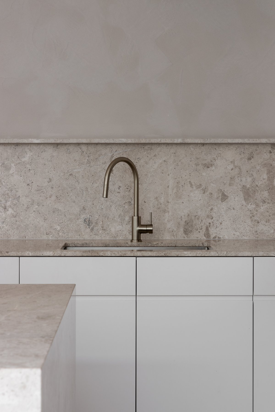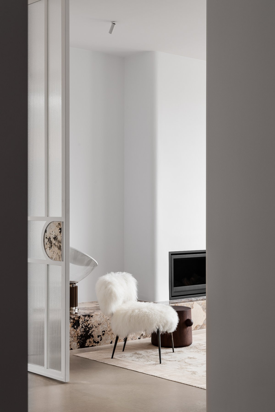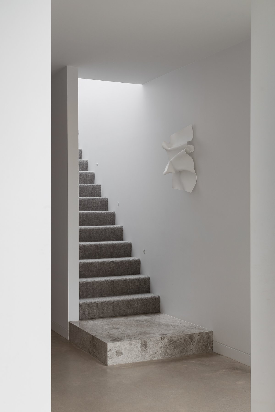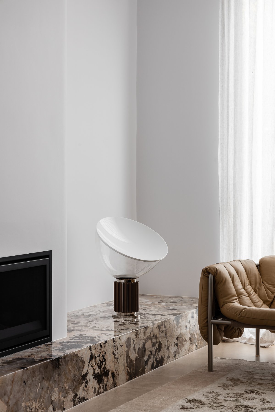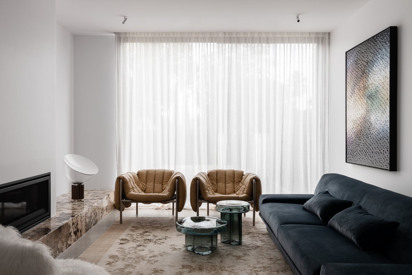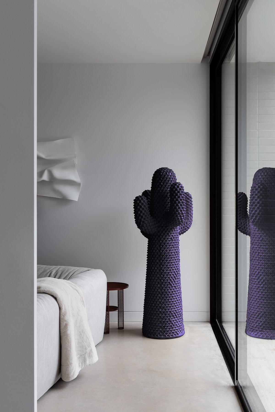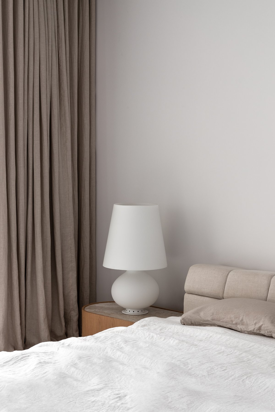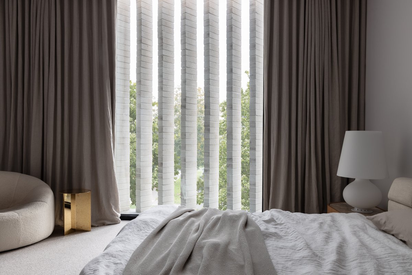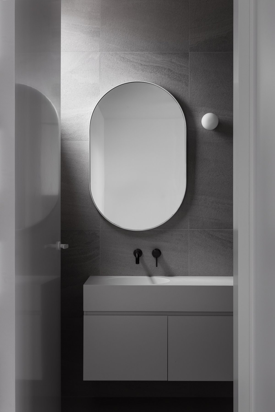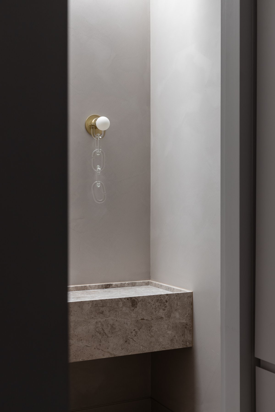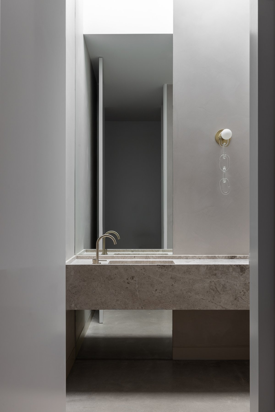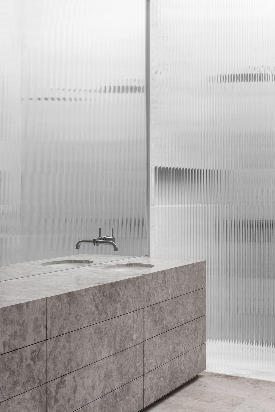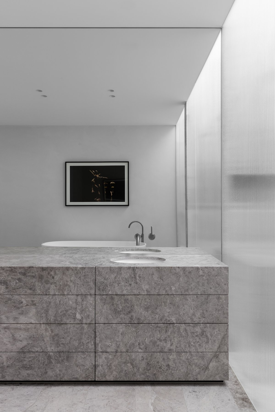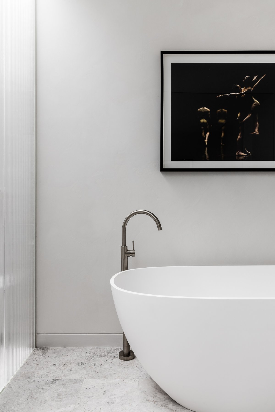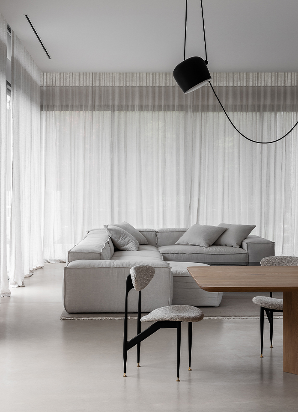
The firm's latest creation, Ivory House, is a private residential project designed for a family of five. It is built on the basis of clever borrowing of natural light, using warm soft tone to create an idyllic calm space atmosphere; The combination of simple construction and linear form applies the connection between eternity and nature to the final form of the house.
The contemporary design and shaded environment create a retreat from the hustle and bustle of the city. Natural light, visual tone, material texture and interior create nuances and fluid lines that play a vital role in balancing the richness and complexity of home life, and contribute to the sense of tranquility of the place.
The Ivory House is both independent and interconnected, with its main living space opening to the north and connecting with the outdoor landscape and pool as a visual extension of the interior. Through the optimization and adjustment of the activity area, a transition from indoor to outdoor "gray space" is created. And the full natural lighting, effectively reduces the over-dependence on energy and redundant consumption.
Among the muted overall tones, apricot and chalk are added to further emphasize the home's warm feeling. Homeroom Studio and Tecture skillfully integrate a rigorous working attitude into the project design, and carefully handle the detailed design and humanized consideration to meet the various practical needs of the occupants in their future lives.
- Architect: Tecture Architecture
- Interiors: Homeroom Studio
- Styling: Homeroom Studio
- Landscape: Plume
- Photos: Timothy Kaye
- Words: Gina

