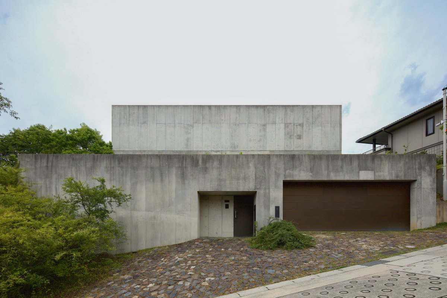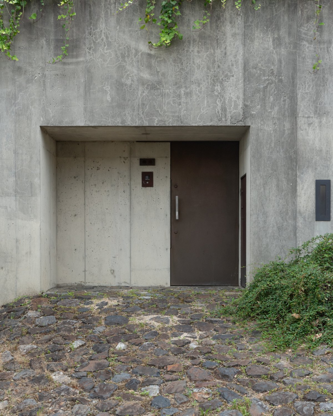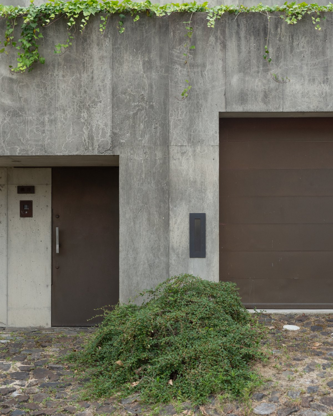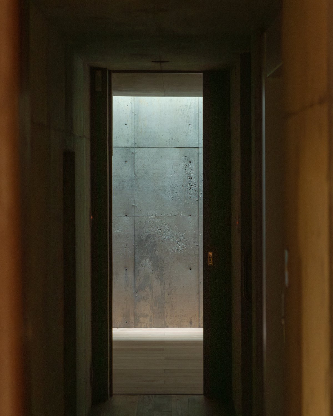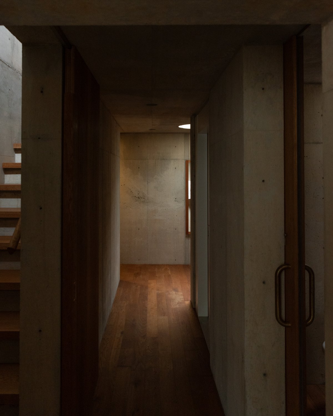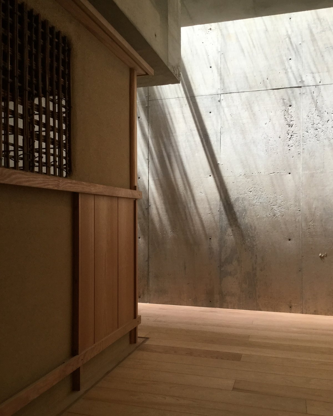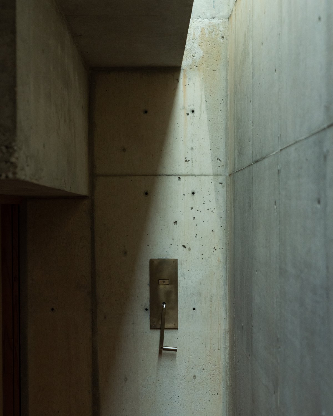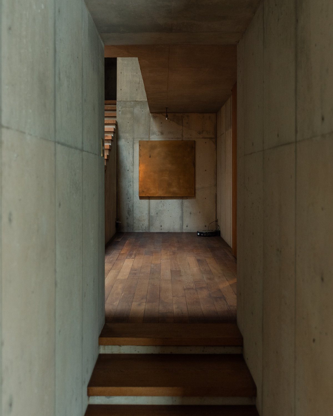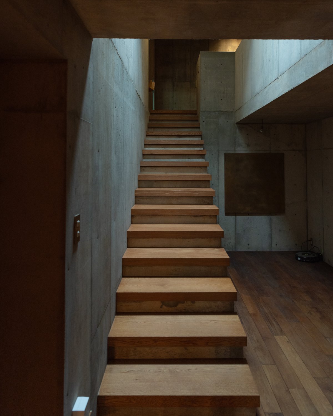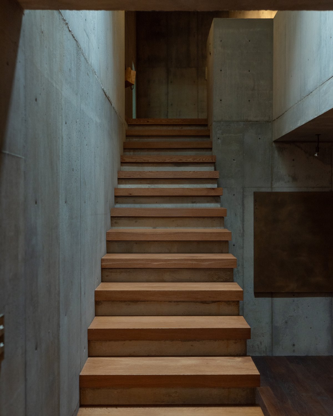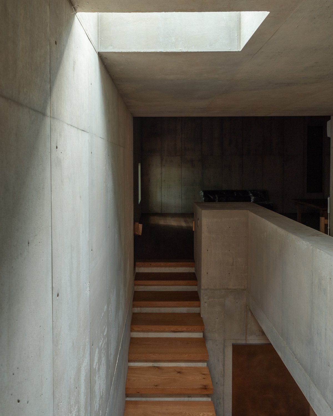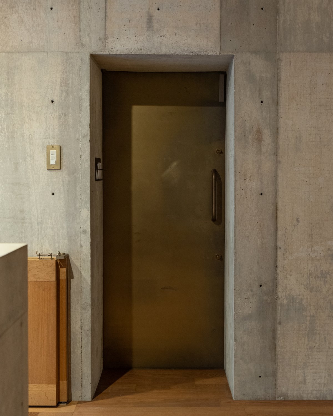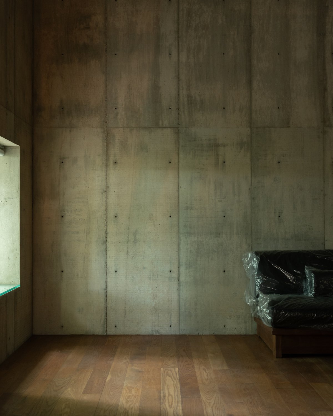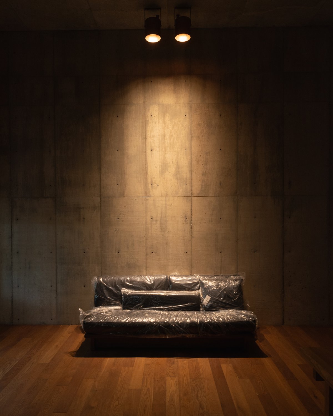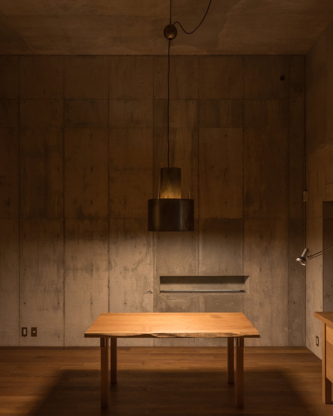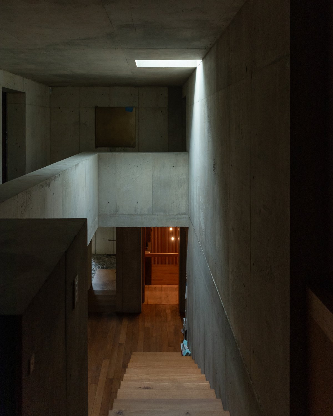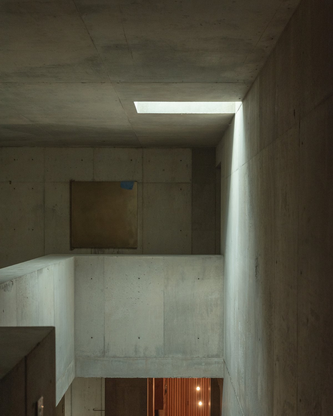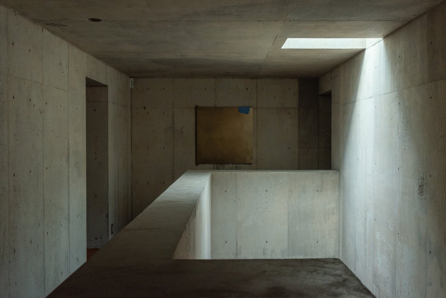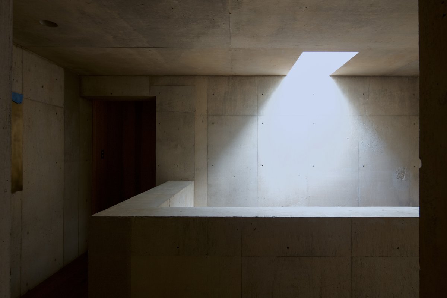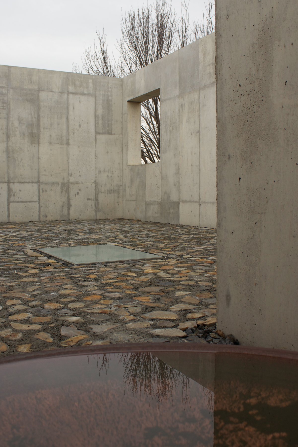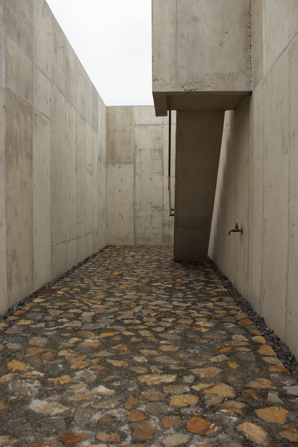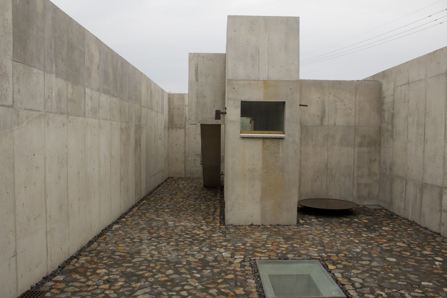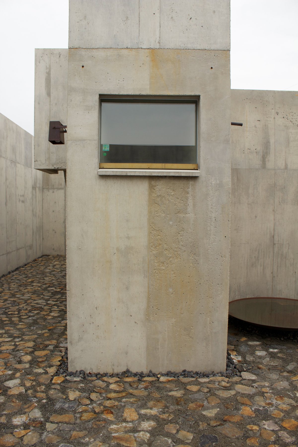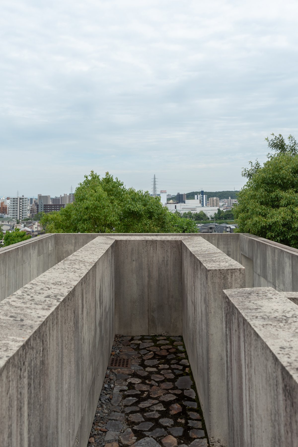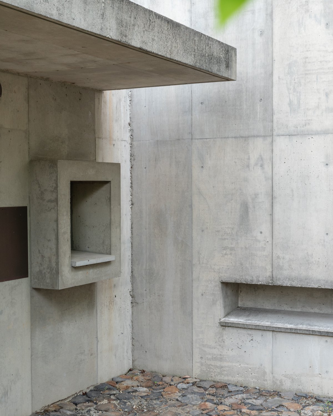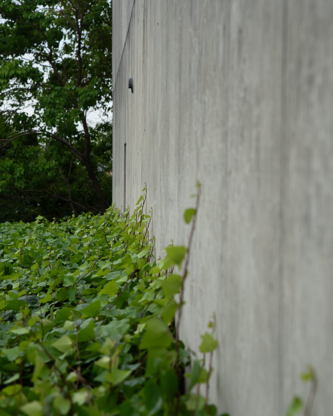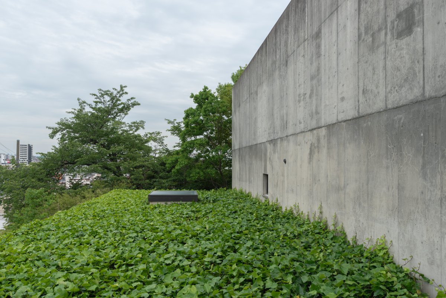
Situated on a gentle hillside, this house presented unique challenges and opportunities. My client entrusted me with three distinct visions for this home: first, to craft a dedicated audiovisual room; second, to construct an observatory; and third, to integrate a genuine Japanese-style tea room. Beyond these, I also envisioned a garage, intimate personal spaces, and a rooftop garden. My focus extended to the corridors linking these spaces, the dimensions of each room, and the way sunlight dances within, highlighting the rich texture of the concrete. very detail was of paramount importance to me.
Using the slope, this building has been buried in the ground 3/1 of the building. By building buried in the ground, was also to be well-insulated house. First of all, the volume of the space was decided, and the site was put like the building block. Kitchen is made by American Black Cherry. Bookshelf is made by Oak in basement floor.
Tomoaki Uno Architects is a Japanese architecture firm founded by Tomoaki Uno in 1990. Located in the city of Nagoya, the studio works on a range of projects, from residential architecture to product design, working closely with a carefully selected group of artisans to create all the architecture by hand.
- Architect: Tomoaki Uno Architects
- Photos: Tomoaki Uno Architects Nathanael Bennett

