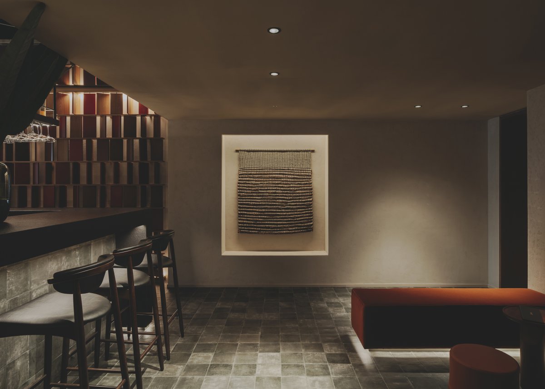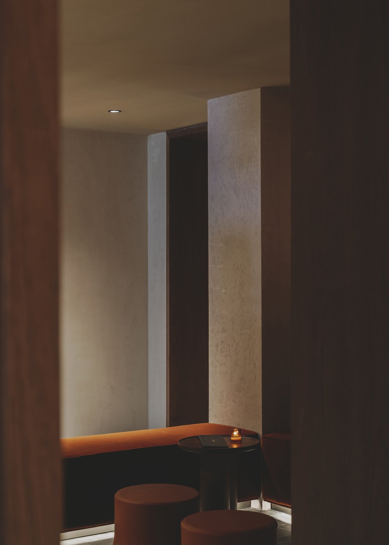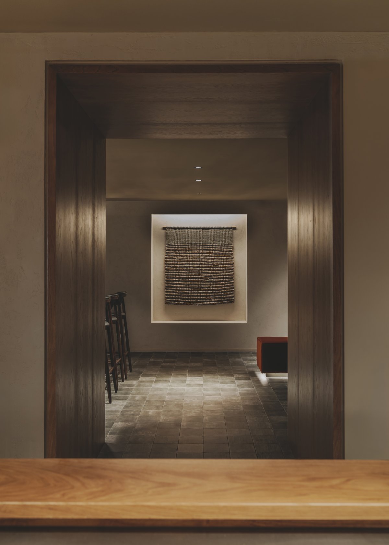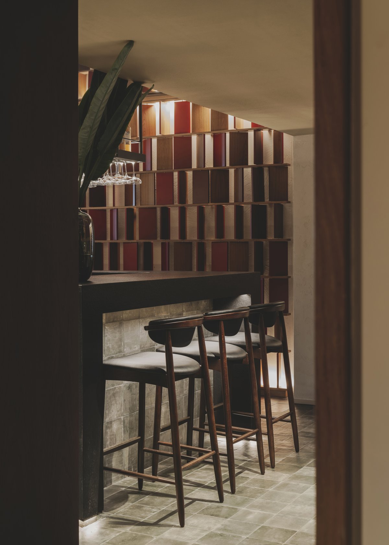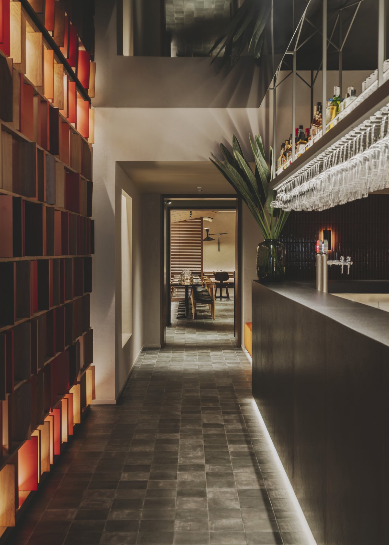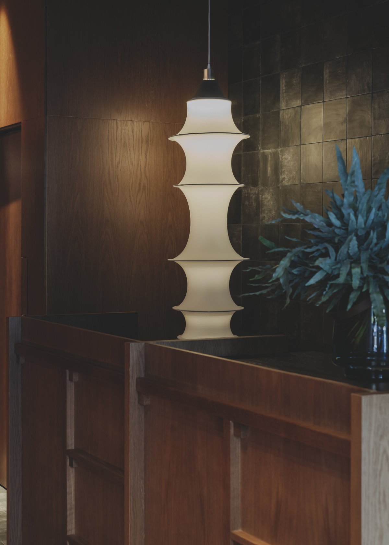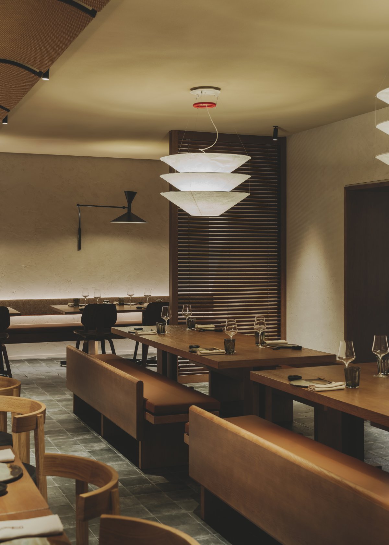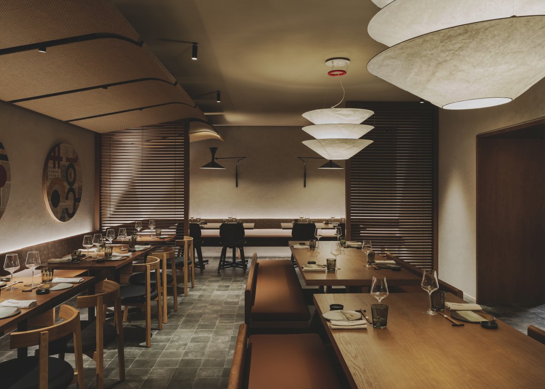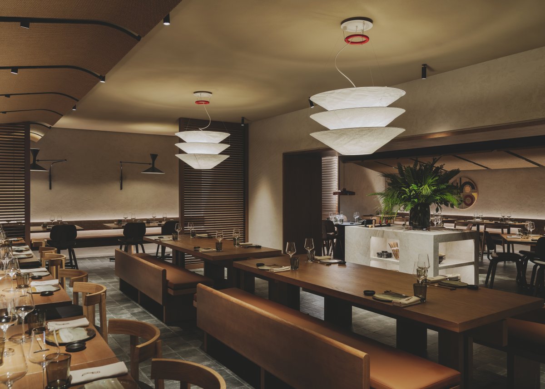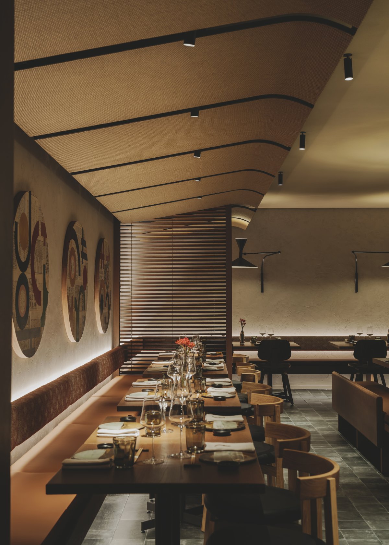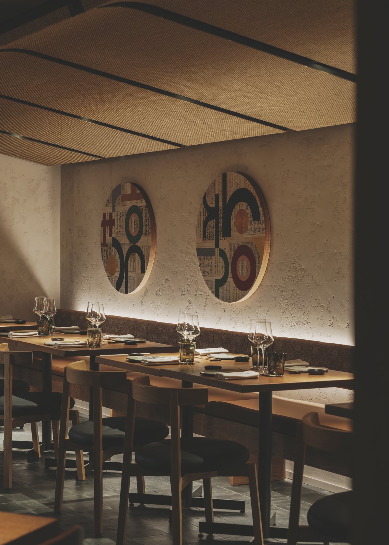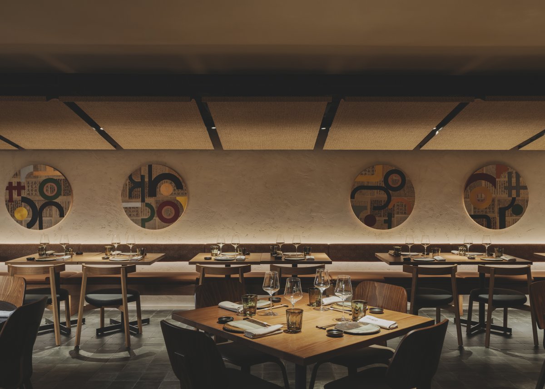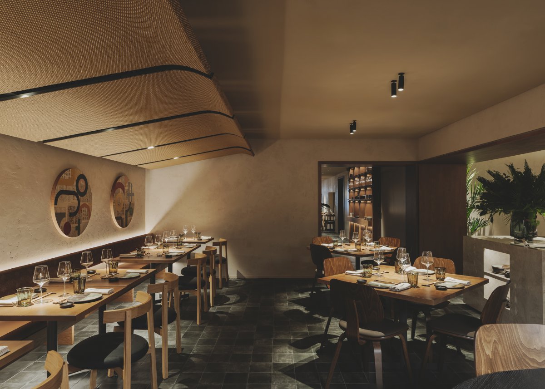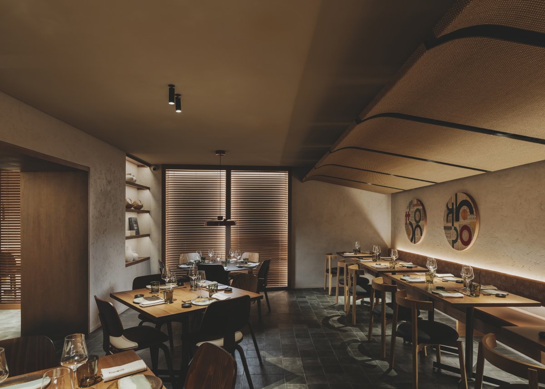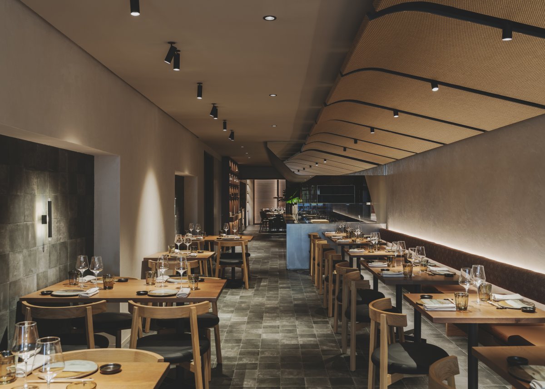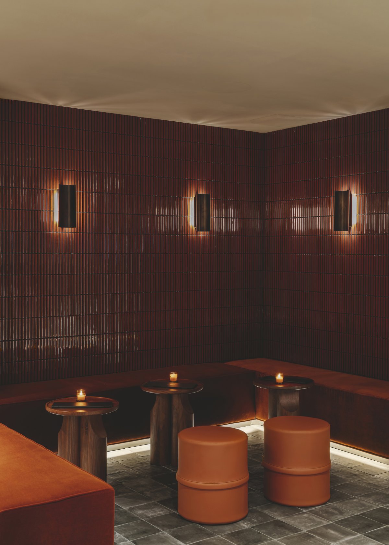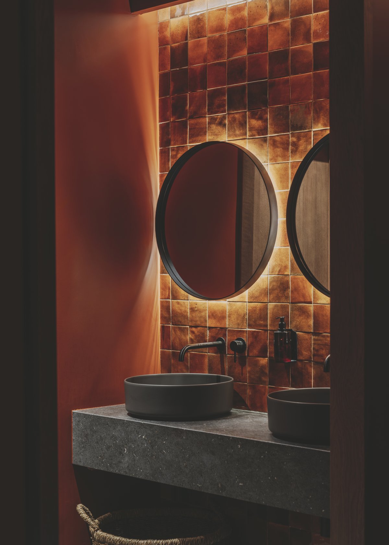
The creative interior design studio Trenchs Studio has designed the new flagship restaurant of the Nomo Group in Barcelona: Nomo Eixample, located on the emblematic Consell de Cent street. This space not only marks a milestone in the expansion of the Japanese restaurant group, but is also an ode to the essence of Japan through a contemporary and conceptual reinterpretation.
With a surface area of 570 square meters, Nomo Eixample is distinguished by its innovative approach to Japanese materiality, a central concept in the design carried out by Trenchs Studio. The creative team, inspired by various architectural references and contemporary Japanese art, has managed to capture the essence of Japan without resorting to the usual clichés. Among their main influences is the work of the renowned sculptor and designer Isamu Noguchi, whose creations have served as a starting point for this spatial reinterpretation.
The interior design of Nomo Eixample focuses on the use of materials that evoke the Japanese atmosphere in a subtle and sophisticated way. Stucco walls and ceilings, tobacco-coloured wooden furniture, rustic dark grey flooring and glazed tiles in sober colours are some of the elements that make up this unique space. Another Japanese reminiscence is the lacquer, present in the wooden slats that make up the elegant latticework at the entrance to the restaurant. In the dining rooms we also find inclined planes covered with natural fibres that refer to traditional tatami mats.
When defining the chromaticism of the space, Trenchs Studio complements the sober colour palette with a series of accent colours that contrast at certain points in the restaurant. To define these contrasting tones, the iconic Japanese red was used as a starting point and was transformed into cauldron and dark brown tones that can be seen in the latticework and glazed tiles.
The layout of the restaurant is designed to create segmented environments through the use of wooden framed steps. In this way, two types of spaces are separated: on the one hand, the quieter dining rooms feature sober materials and warm colours, complemented by communal tables to encourage an informal atmosphere. On the other hand, in the more dynamic spaces, such as the drinks bar and the sushi bar, more intense colours are used in ceramic coverings and lattices, which add dynamism to the layout. This layout invites diners to enjoy a gastronomic experience in an environment that perfectly balances intimacy and conviviality.
Nomo Eixample is not just a restaurant, but a journey through Japanese culture and materiality, reinterpreted by Trenchs Studio with a contemporary vision that celebrates tradition in an innovative and respectful way.
- Interiors: Trenchs Studio
- Photos: Enric Badrinas

