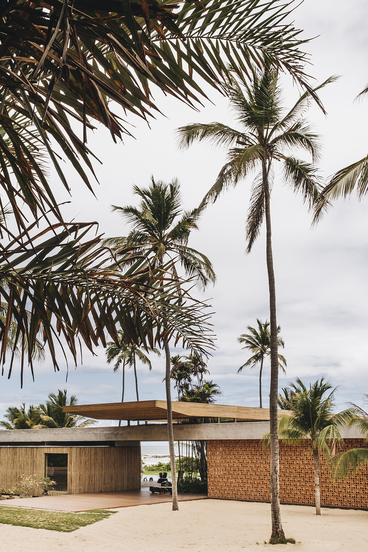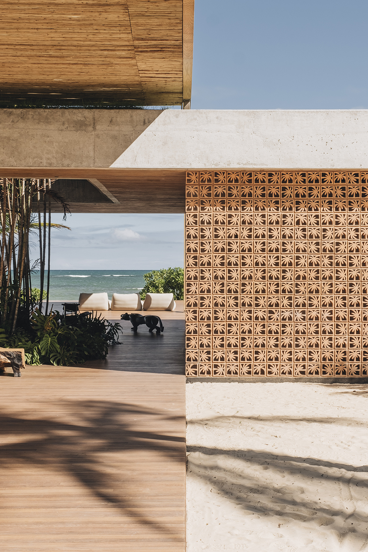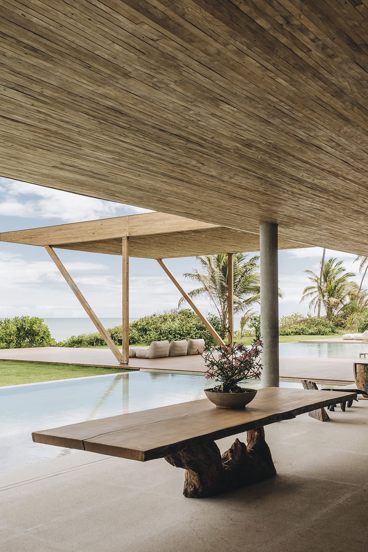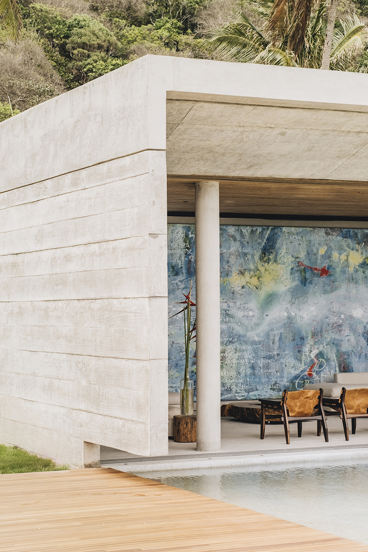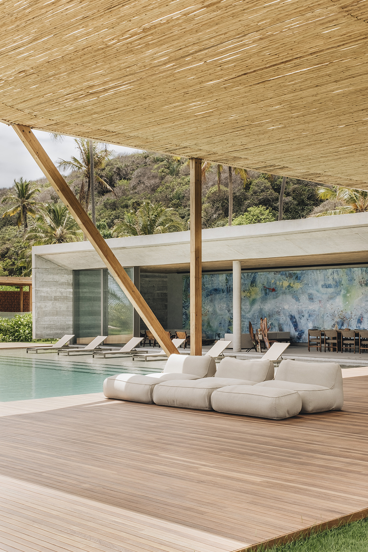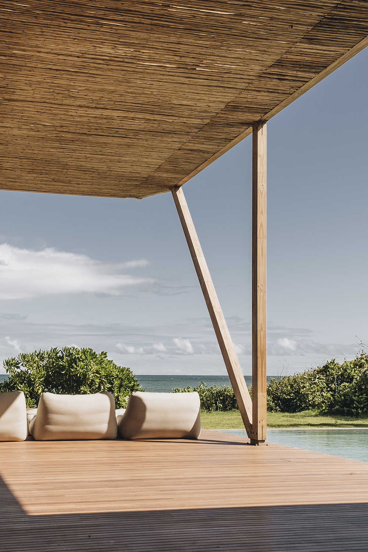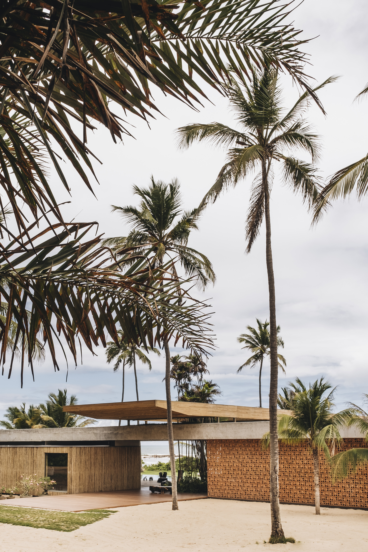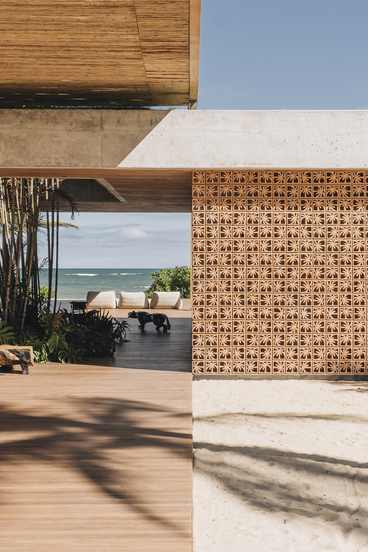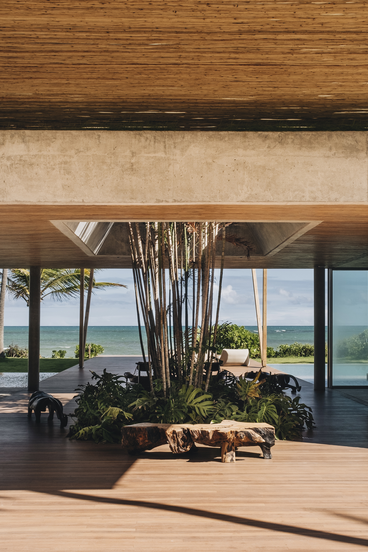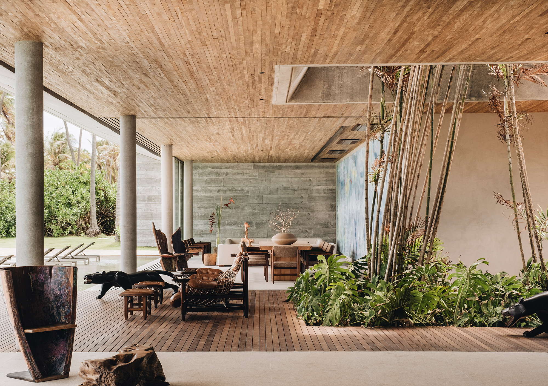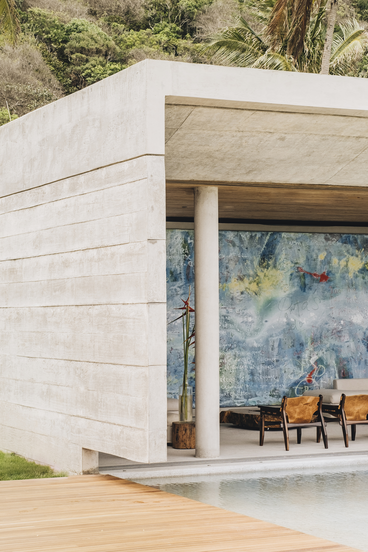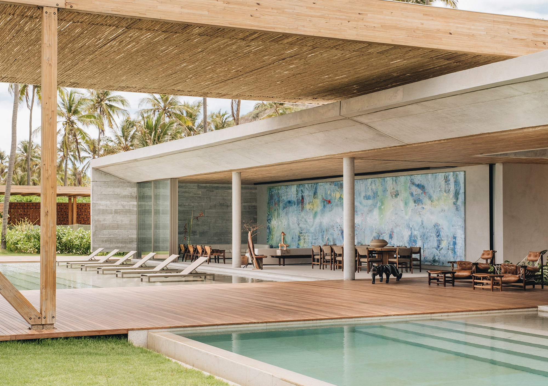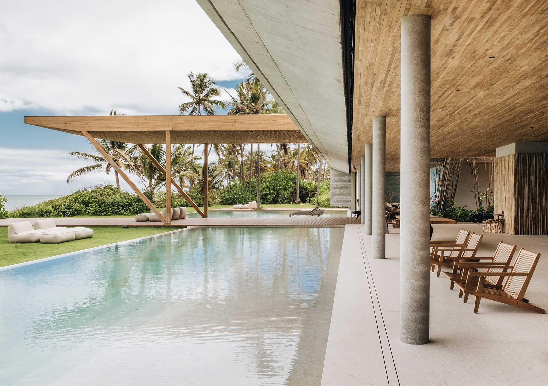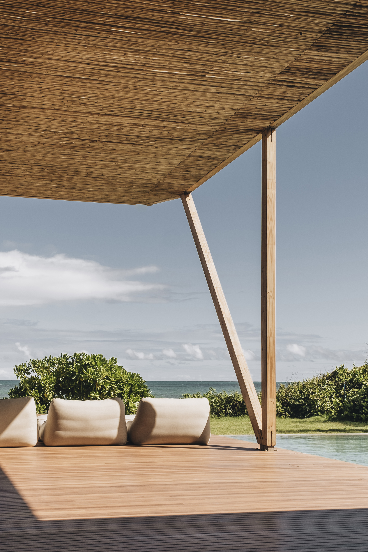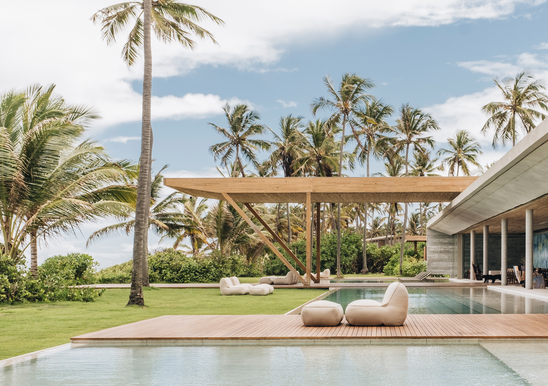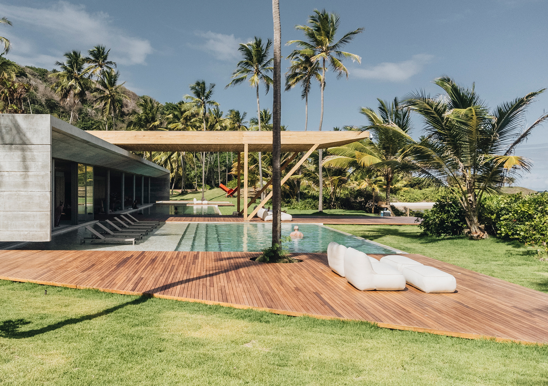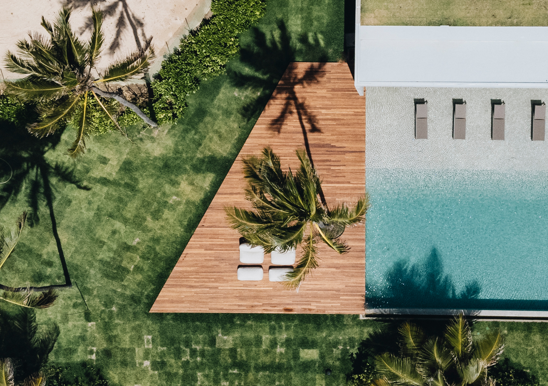ALocated in one of the most stunning settings in Alagoas, the Reserva Pituba Beach Club is a project carefully embedded in the landscape. Conceived by UNA Barbara e Valentim, the project prioritizes lightness and discretion to craft a unique seaside experience.
The club’s horizontal volume is subtly integrated into the terrain, becoming almost invisible when viewed from the beach. A spacious veranda facing the ocean acts as a transitional space between the natural landscape and the social areas. Under the generous roof overhang, shade and breeze shape the ambiance, enhanced by the presence of pools, decks, and gardens surrounding the complex.
The pools take center stage in the project. Extending under the roof, they reflect light in a dynamic interplay of light and shadow on the ceiling, creating a visual effect that reinforces the connection between architecture and nature. Different uses are accommodated, including shallow areas for relaxation, high-pressure showers, a lap pool, and a children’s pool, providing a complete and multi-sensory experience.

