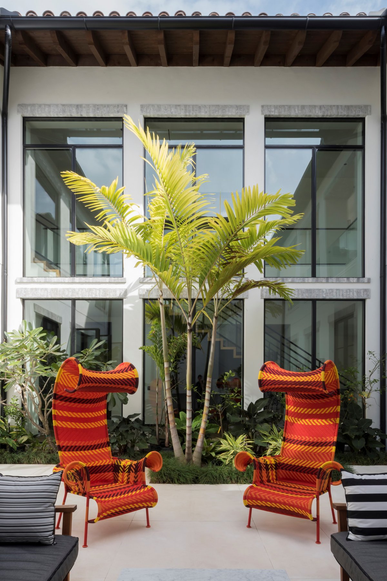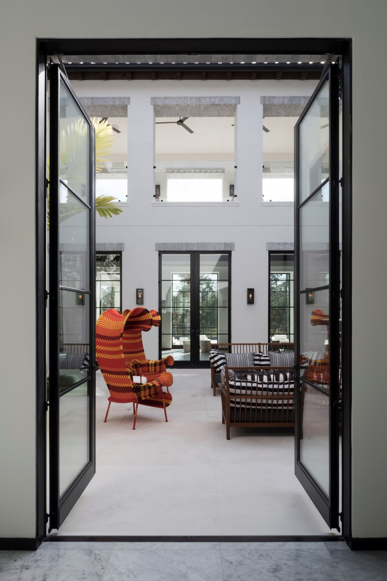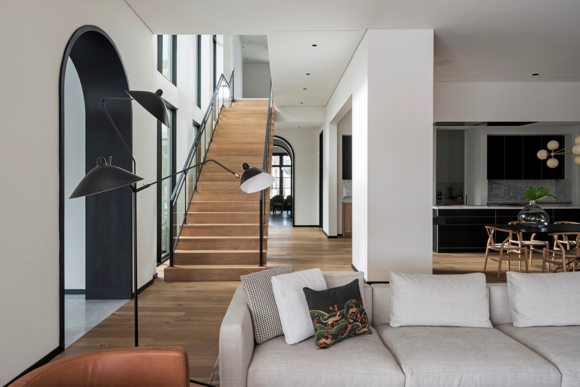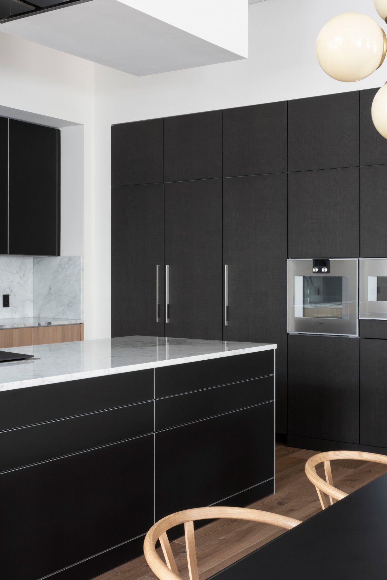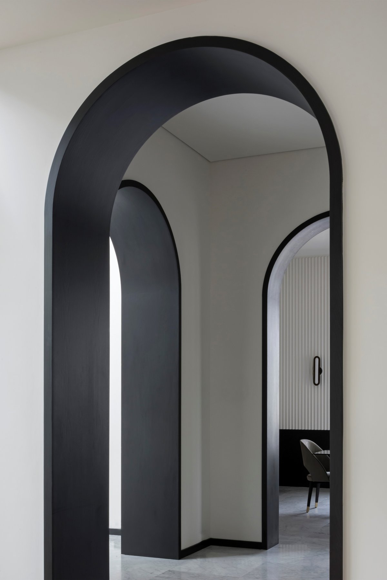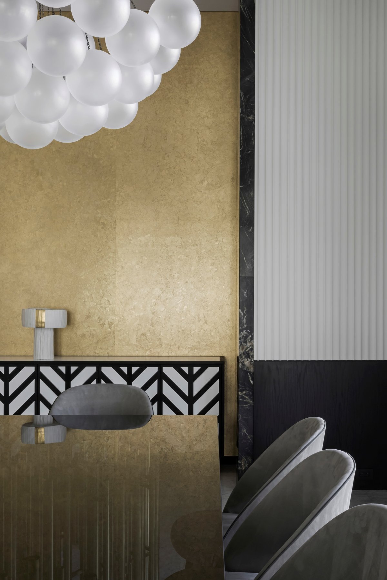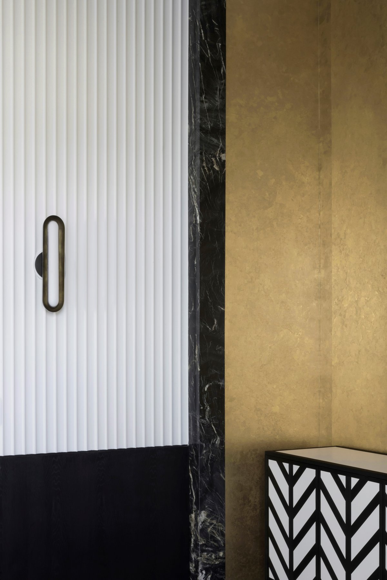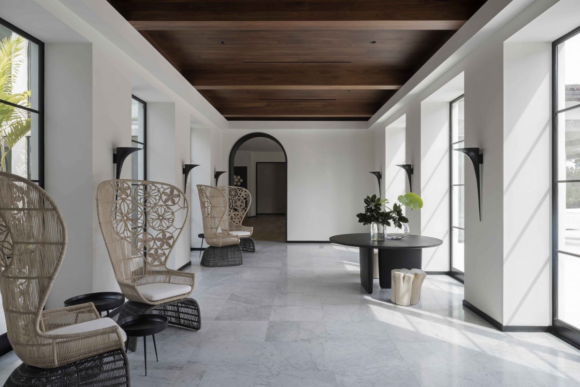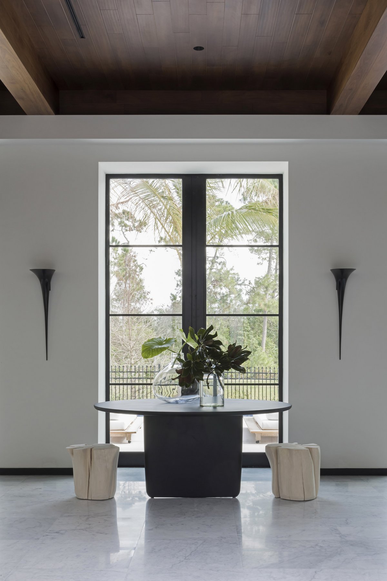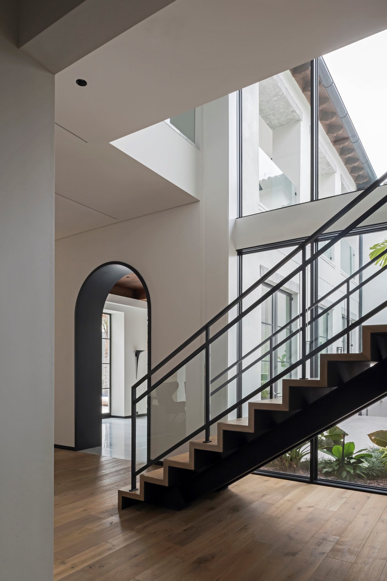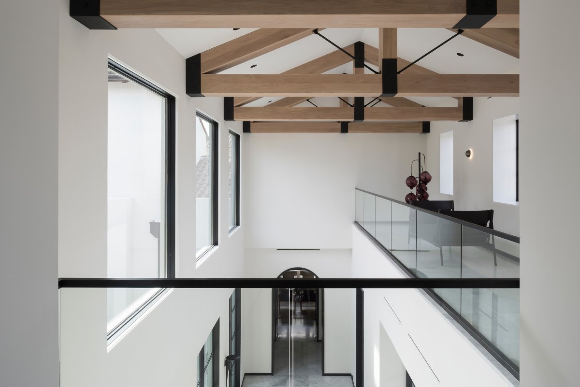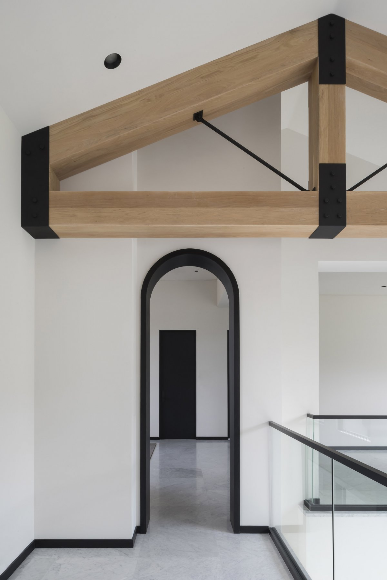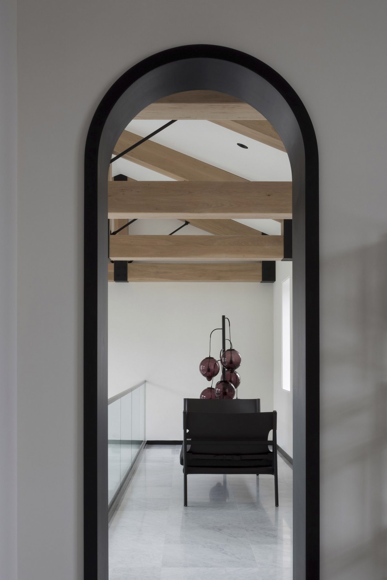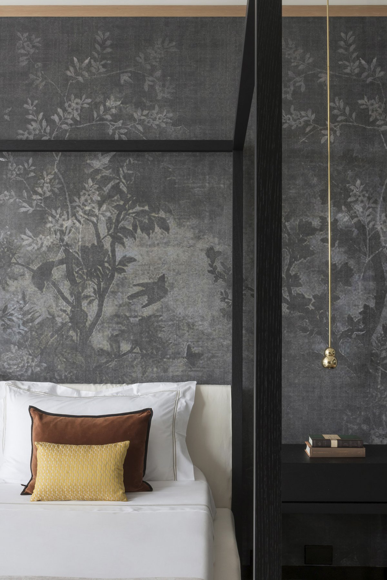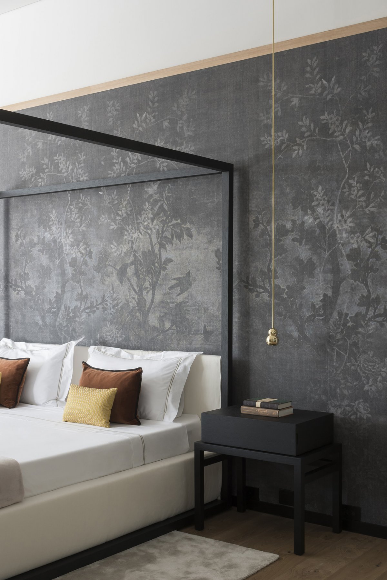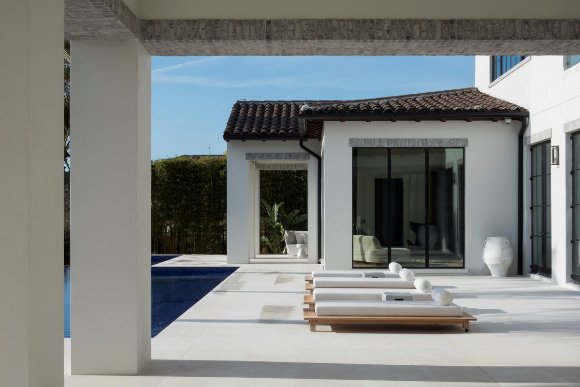
VSHD Design is proud to unveil a luxurious residential design within the Four Seasons Orlando Resort in Florida. The Ranch has a Tuscan look, and The challenge was to meet The client's vision of a luxurious, comfortable, warm and modern home ideal for entertaining family and friends while retaining The existing structural elements.
Although the Tuscan architecture tend to have its purest form, and the elements associated with nature and the countryside, but the design team did not adopt large brick materials or materials such as cast iron, but only in the outside facade and path above the window ornament with gray brick cantilever structure, as the impact on the Tuscan style of greeting. Large, hurricane-resistant floor-to-ceiling Windows contrast with the white facades, resulting in a modern Mediterranean look that matches the seasons brand aesthetic.
Exposed wooden beams reflecting the original structure’s integrity were maintained, with layers of dark stain and black metal trim added to provide a more industrial feel. Hamed also focused on ensuring seamless continuity between the home’s interior and exterior spaces. Upon entering the house, Carrara marble flooring carries the influences inward, where Tuscan-style arches define the separation of the home’s interior spaces, reinforced by clean, modern, and slightly protruding architraves. The architraves, composed of black matte stained oak, contrast with the interior’s white walls and light gray marble flooring, providing the home’s public areas with a very contemporary look and feel. In living spaces designed for more intimate experiences, Carrara marble flooring gives way to hardwood floors.
The main floor houses the master bedroom, highlighted by a luxurious contemporary décor and direct access to the adjacent pool area and outdoor shower, designed as part of VSHD’s vision of an indoor/outdoor lifestyle. The master bedroom’s spa-inspired adjoining spaces include a freestanding bathtub as the centerpiece of a spacious bathroom that also features an individual toilet and shower cubicles. The bathtub is flanked by a wall of floor-to-ceiling French windows on one side and dual washbasins with custom-designed mirrors on the other. Completing the spa-like theme, a small spiral staircase leads to an upper-level gym area featuring a steam room and waterjet shower.
In order to tie the interior spaces together, VSHD Design embarked on an ambitious plan to develop a new patio space at the center of the house to create stimulating visual links between multiple areas of the house. To separate the pool area from the patio, and to connect the master bedroom to the living spaces, the design team built an enclosed lanai with four expansive French windows on each side, which infuse the passage with natural light. The abundantly lit corridor is lined with wicker chairs, creating a fabulous reading room with the feel of an open space courtesy of pool views to the left, and patio views and greenery to the right. At the end of the passageway, a staircase to the left ascends to the second level of the home alongside floor-to-ceiling windows that overlook the patio and offer views of the lanai and other external spaces.
- Interiors: VSHD Design
- Photos: Koen Van Damme
- Words: Xran

