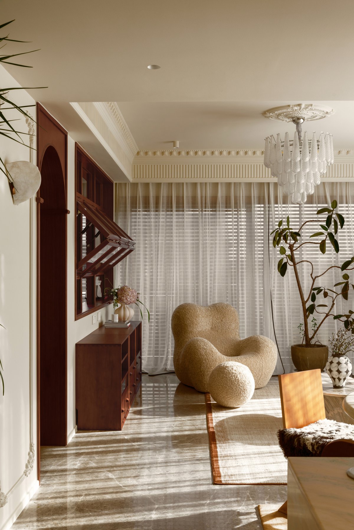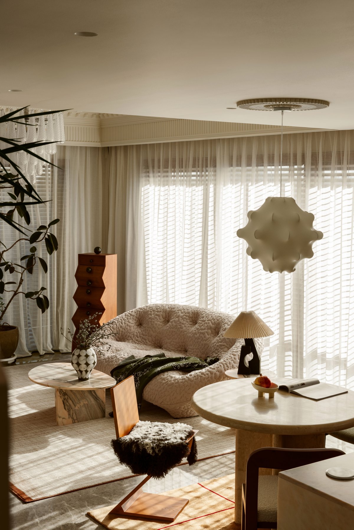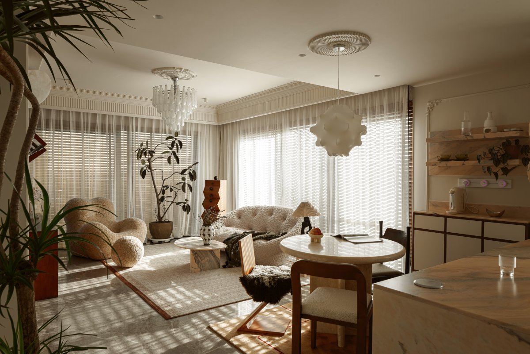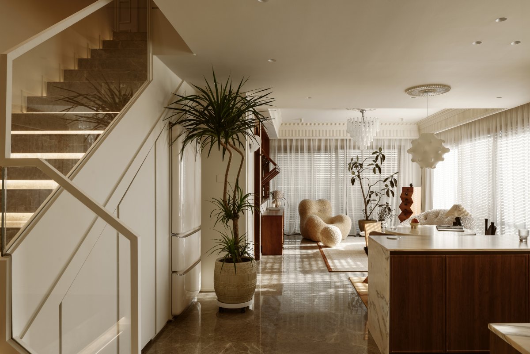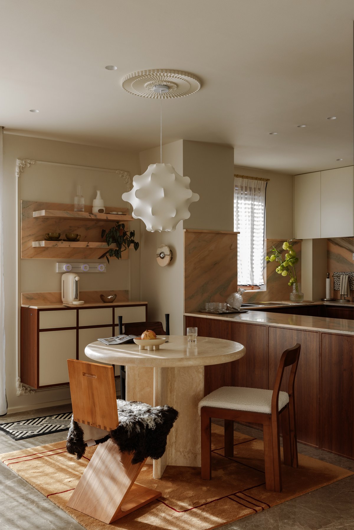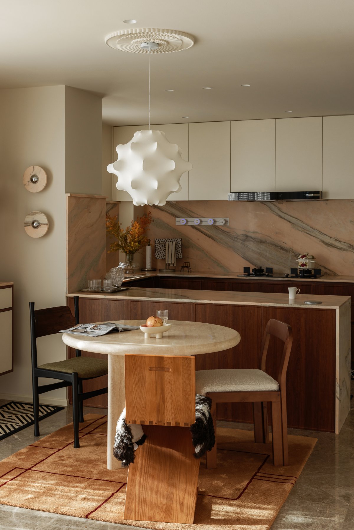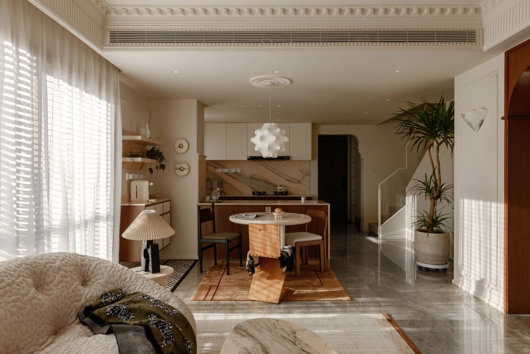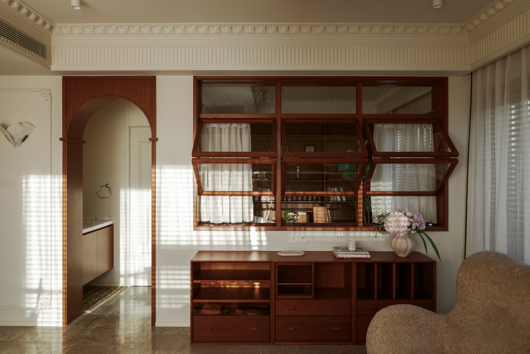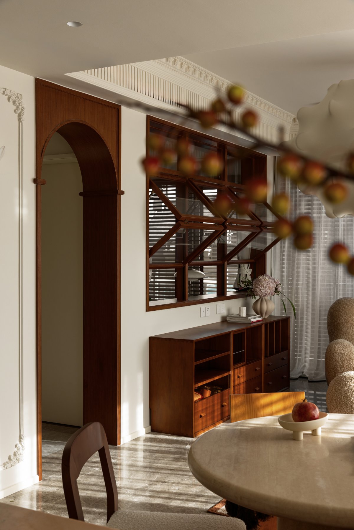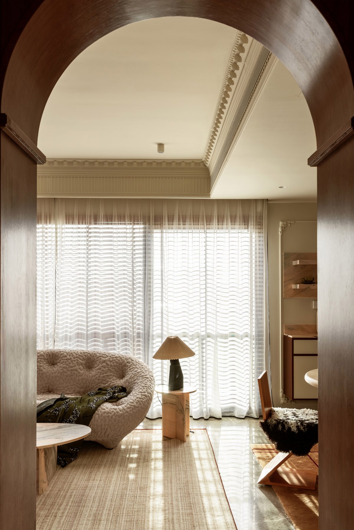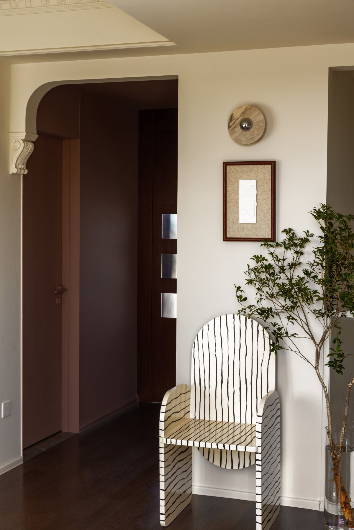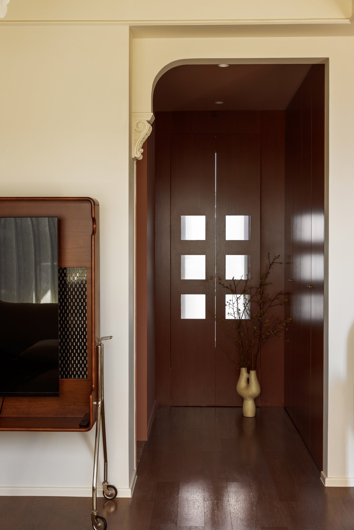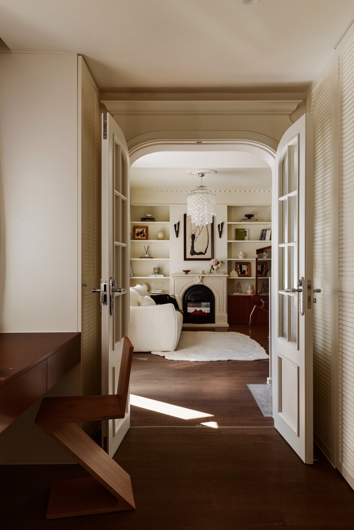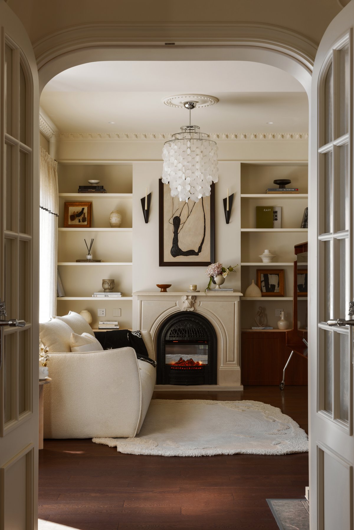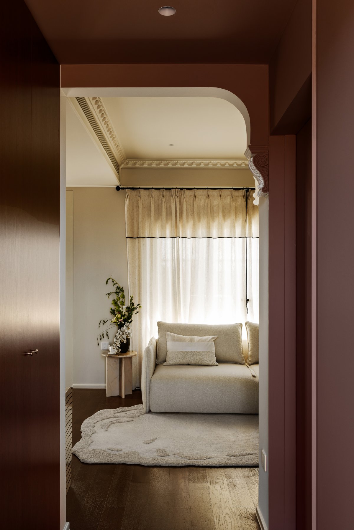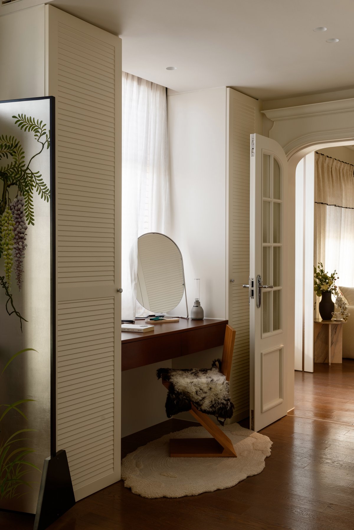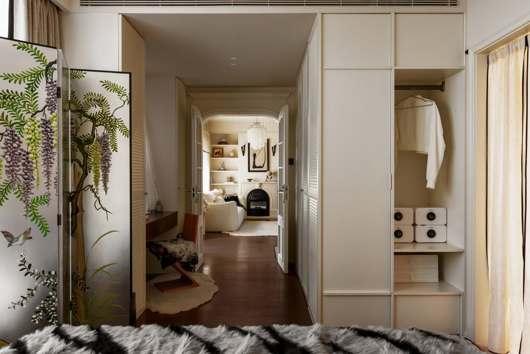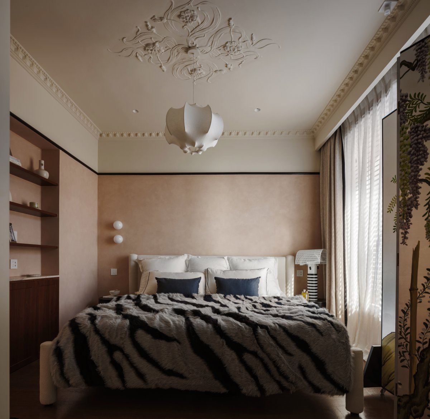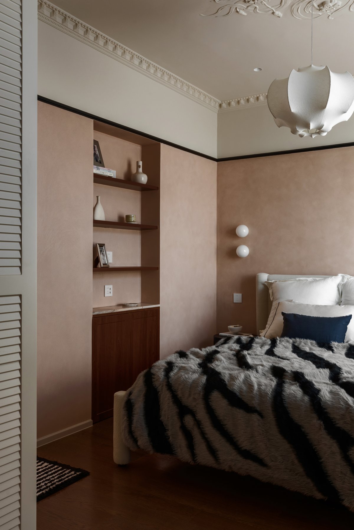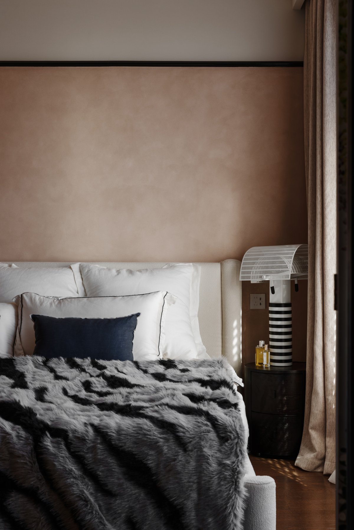
The sunlight shines through the white walls and wooden tables, creating a hazy and warm atmosphere.
The overall space is dominated by a lazy milky white smoky pink color scheme, paired with vintage walnuts. The gentle and comfortable wrapping feels like smoke, just like the warmth of autumn awakening the joy and sense of belonging at home.
Fully utilizing the 270 degree super view and natural lighting in the home, a horizontal living room+dining room+kitchen structure has been created, which is open and transparent while also possessing different functional attributes.
The study and living room adopt semi open folding windows, making the entire space full of fluidity and more free and casual.
The second floor is the master bedroom suite of the homeowner, including a living room and terrace, all of which are combined into an exclusive private space. Added some French elements in the details, including fireplaces, French double doors, etc., giving the bedroom space the soft and calm temperament it should have.
The terrace has been carefully crafted by the homeowner into a rooftop garden, and it's really relaxing to have a cup of afternoon tea here.
Being in this home favored by sunshine brings a sense of peace and satisfaction from the peaceful time.
- Interiors: WenJun Space Design
- Photos: Zhang Zaisheng

