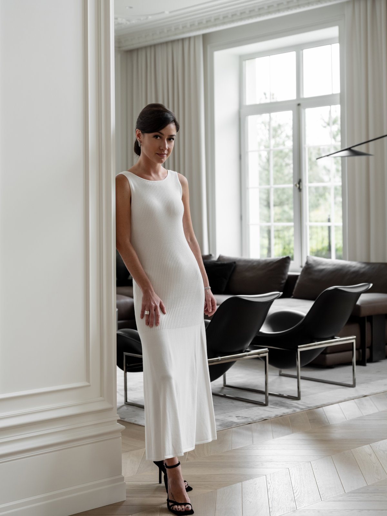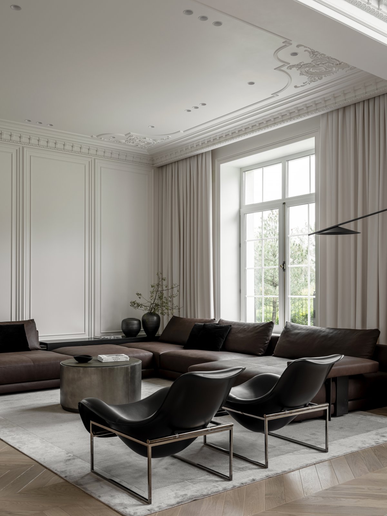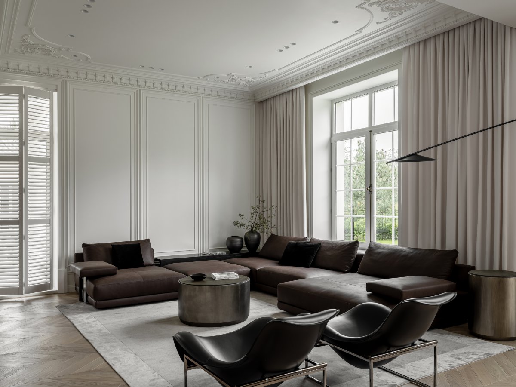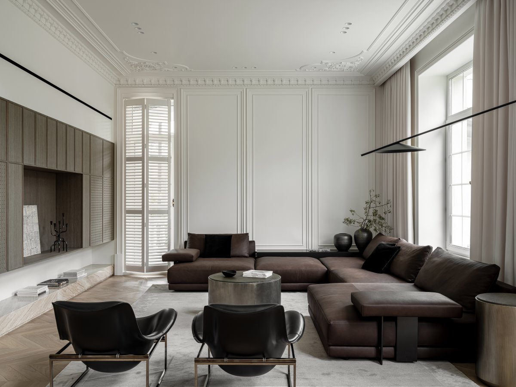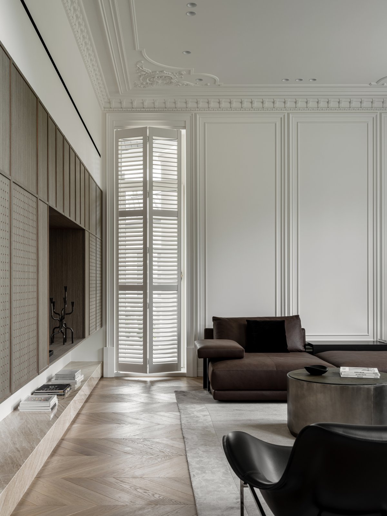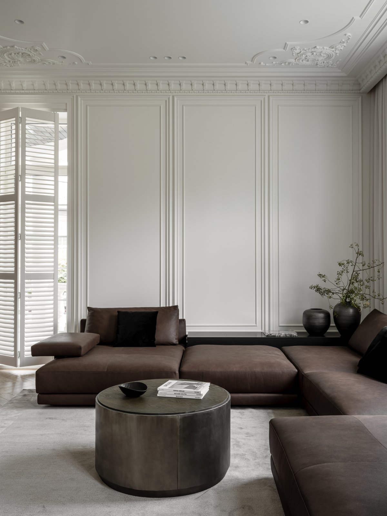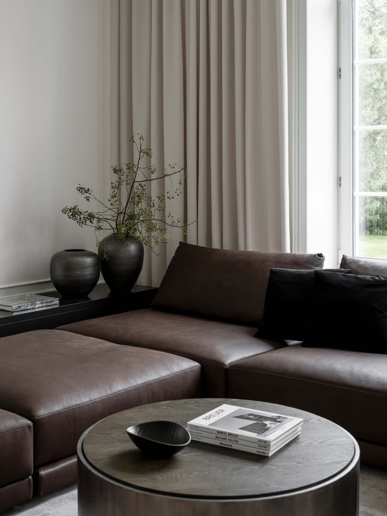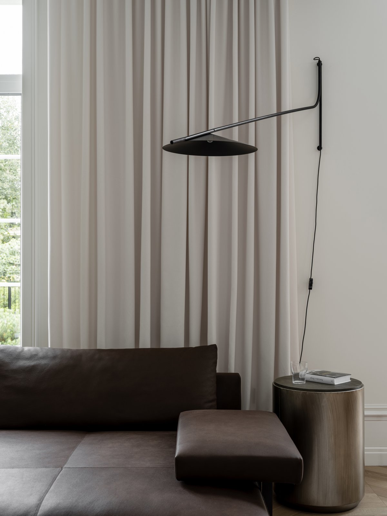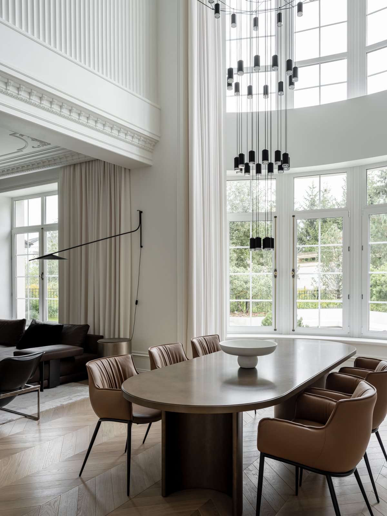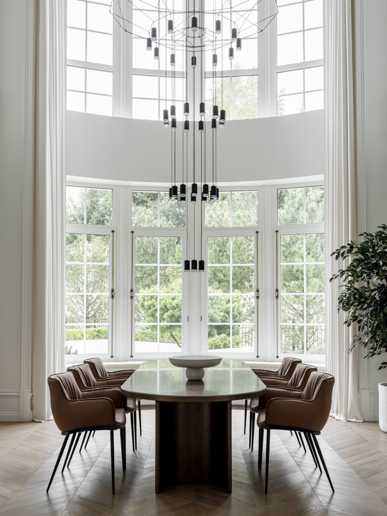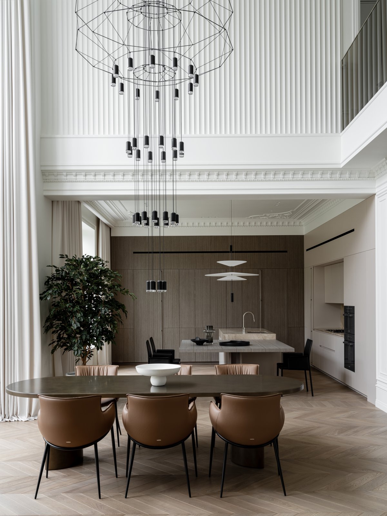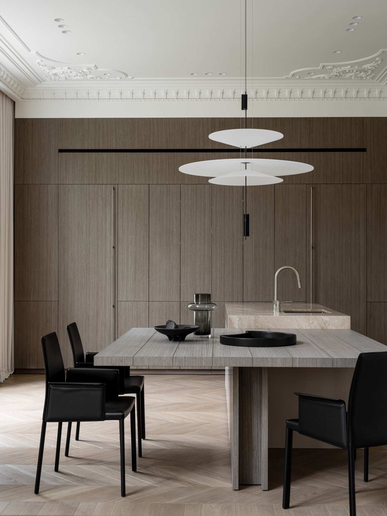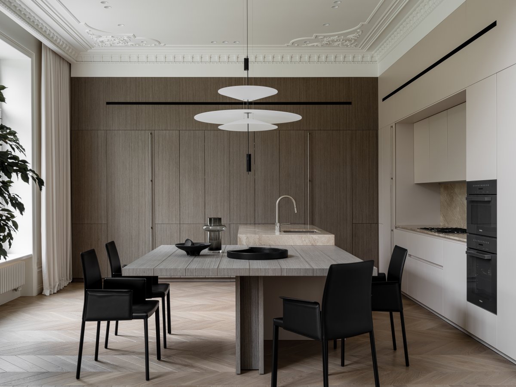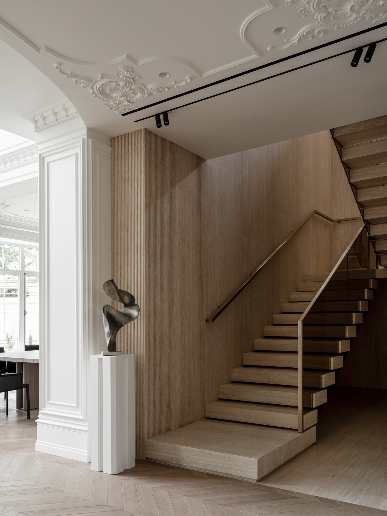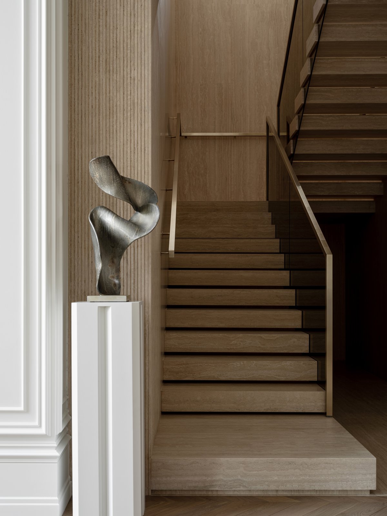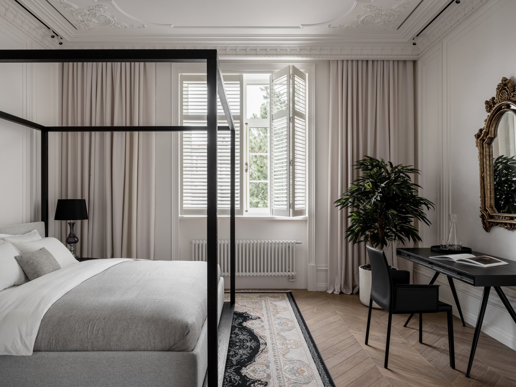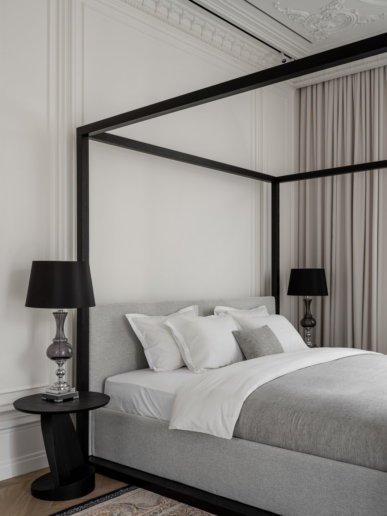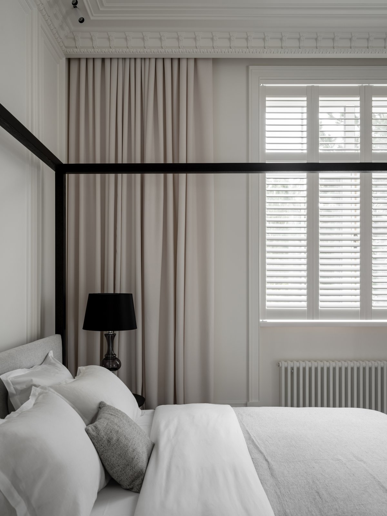
The redesign of this family home was tailored to meet the needs of a large family while maintaining the original structure. With four children, the second floor was dedicated to the three younger ones, providing each a private room with shared spaces like a game room and bathrooms, divided by sleek brown glass partitions. The first floor is reserved for the parents, featuring an open living and dining area that flows from the front door to a bay window, creating a bright, spacious atmosphere.
Having worked with the clients previously, the designer understood their preferences, blending classical wall and ceiling elements with modern, luxurious furniture. The design used materials like leather, brass, and stone, while custom plasterwork added elegance to the space. The kitchen, combining Leicht cabinetry with custom pieces, features a hidden passage to a secondary kitchen, adding both functionality and style.
Key features include a five-meter Vibia chandelier in the two-story dining area and a striking cantilevered staircase clad in Italian Travertino Romano and Breccia Sardo stone. Meticulous details like hidden ventilation systems and custom stonework ensured the design's seamless integration of classic and modern elements, delivering a home that is both functional and visually stunning.
- Interiors: Yana Demidovich
- Styling: Anika Mai
- Photos: Mikhail Loskutov

