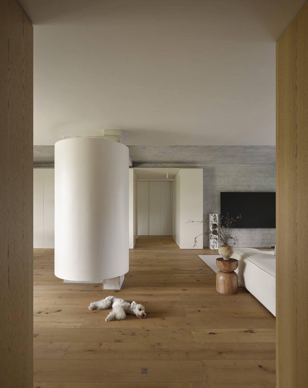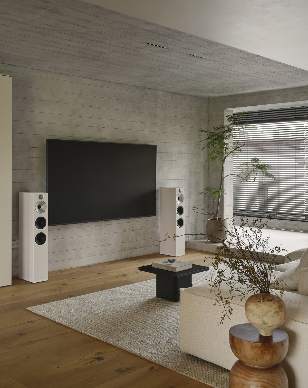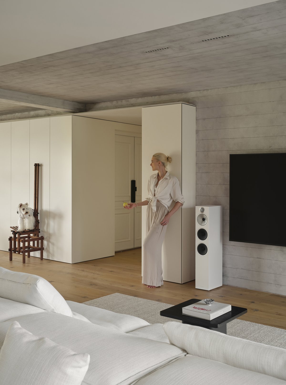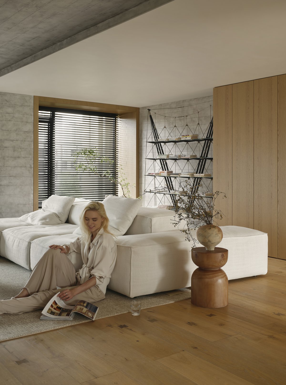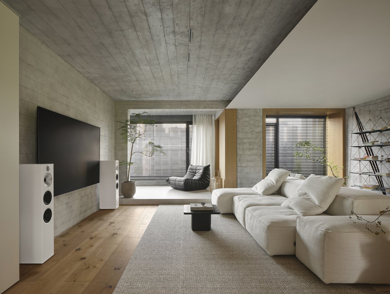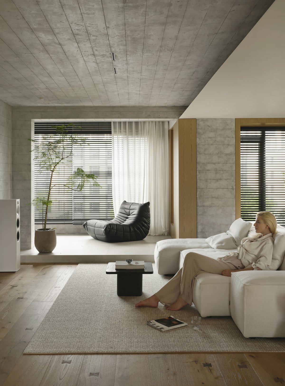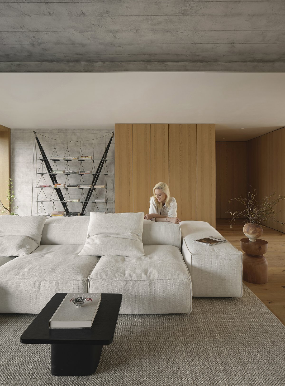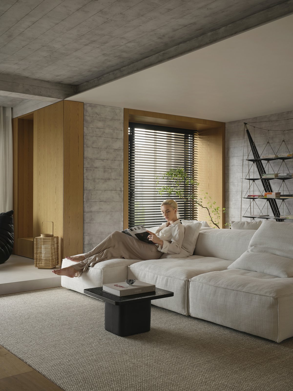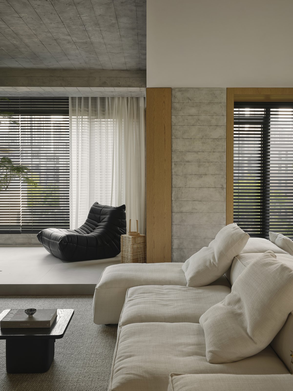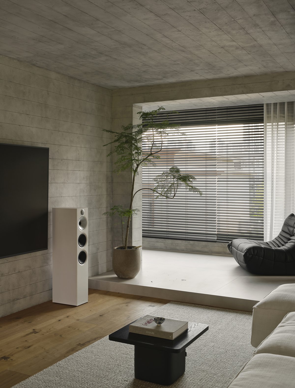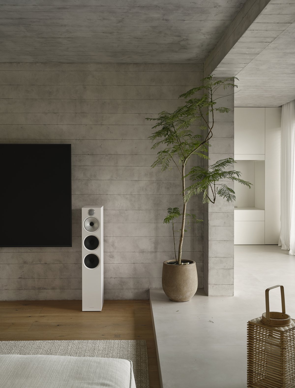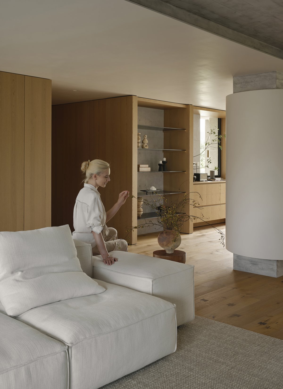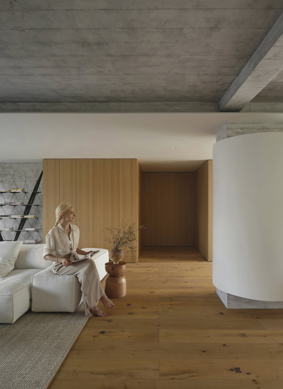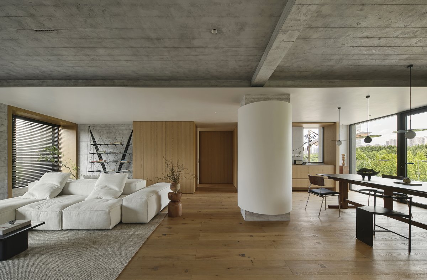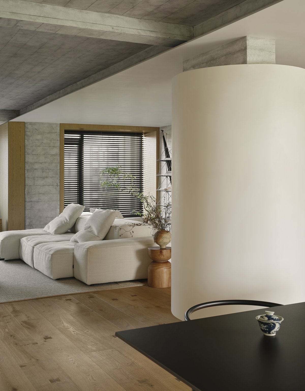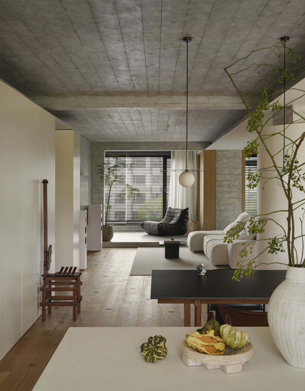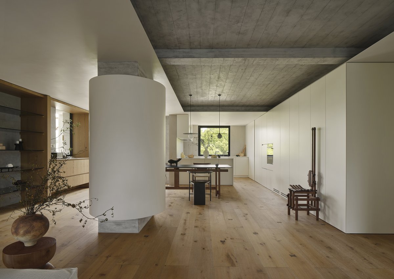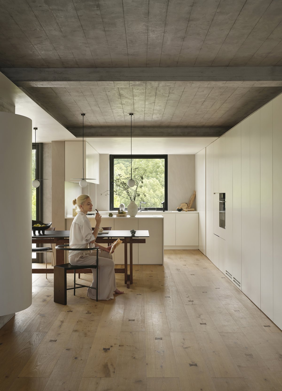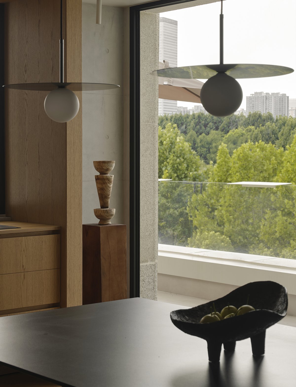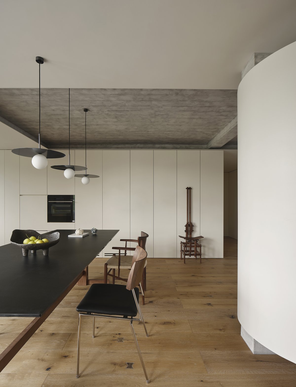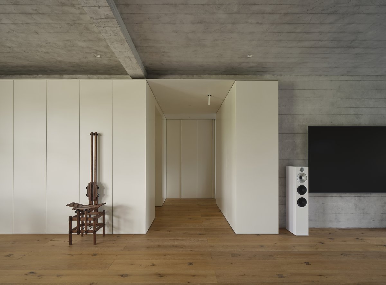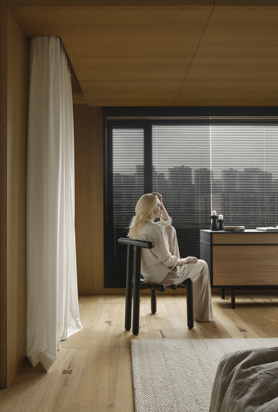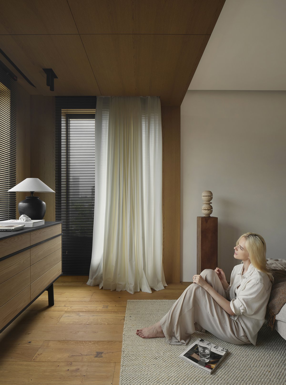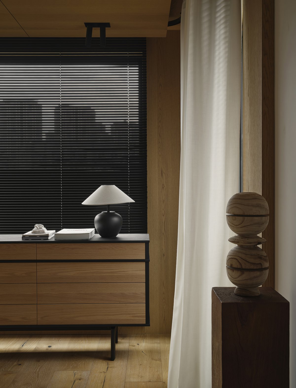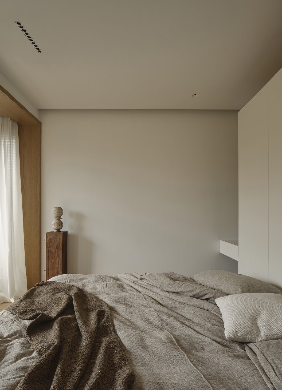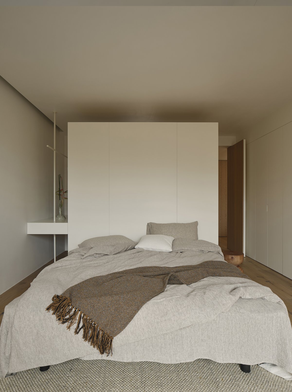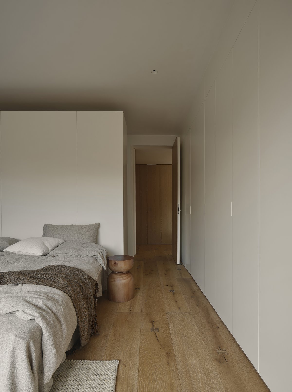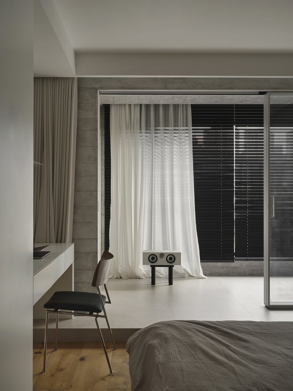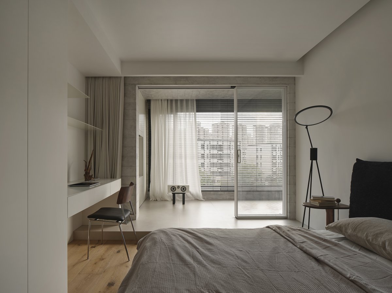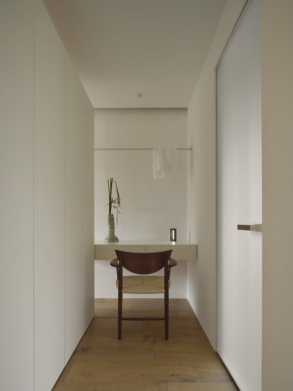
The project is located in Hefei City, surrounded by a park on the back and an open water view on the south. The good window view not only brings a quiet and open visual relationship to the interior, but also provides an incomparable natural lighting for the space, which also allows us to have a more flexible play, meaning a bolder element and spatial structure.
The owners are a middle-aged couple who love life and sports. They hope to integrate their love for life and reverence for nature into their home space. Combining the environmental advantages of the building itself, they emphasize the structural sense of the space.
We did not adhere to the ordinary design thinking in the entry of the scene. After communicating and sorting out the behavioral needs, we opened the terrace originally located in the north bedroom, and adjusted the position of the living room and the movement line of the guest dining room, so as to obtain a north-south wide, personalized and multi-functional public space.
Relying on the bright natural light outside the window, the space boldly uses a large area of clear concrete to suppress the internal scene, and uses different materials and textures to give the structural beauty of the space, and the people and buildings in the residence are deposited together.
The kitchen space and the dining room are integrated and open, and the extension of the island has the function of functional zoning, while increasing the countertop operation space. The owner said that he likes to enjoy the process of cooking food in the kitchen, and sometimes it is very pleasant to quietly look out the window.
When making interior design considerations, the space should not only carry outward exposure, but also carry inward physical perception. The construction of space is not only the aesthetic construction of static scenes, but also the dynamic life experience should be taken into consideration.
In the south of the bedroom, a living space is planned to form a space division through the transformation of materials, paying more attention to daily use. The wood veneer texture of natural wood veneer and the light color window screen of natural lazy echo with the space, but also respond to the cognition of the sense of integrity in the details.
Cloakroom space treatment, the wardrobe did not do the top and wall, by the interpenetration of the block, the movement is separated, to retain the visual extension of the space on both sides, the dressing area can be casually hung on the personal clothes, through the gap between the wardrobe and the table, to increase the sense of space extension, interesting.
We often think about the nature of space and explore the scale of techniques, but the connection of relationships and how to affect people's feelings are often the most read part of the space, the simplicity of the structure, so that space design has a certain degree of freedom, we will not be able to leave the kind of freedom, life is not to explore the unknown world, but to return to the way it should be.
- Interiors: Yi Jing Design
- Photos: HOWIE

