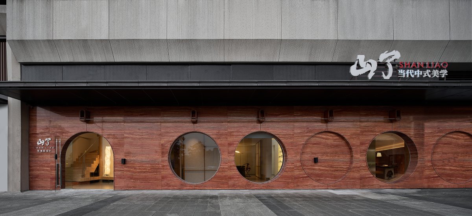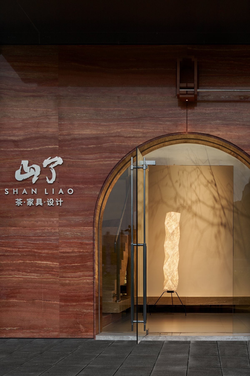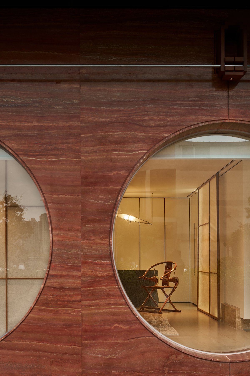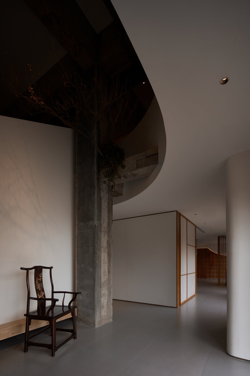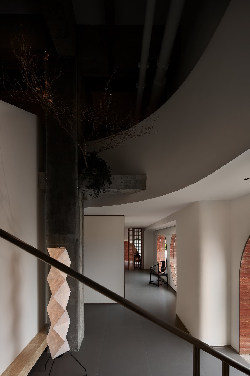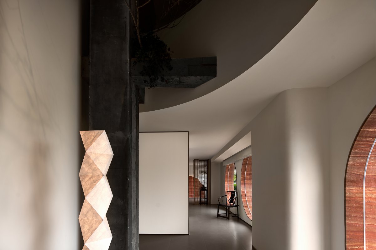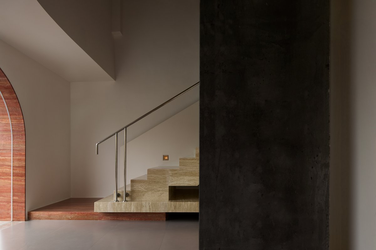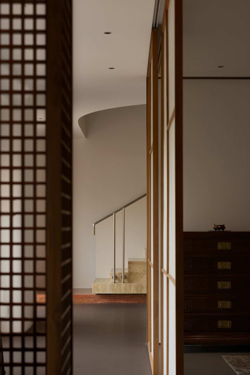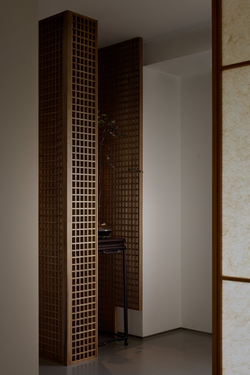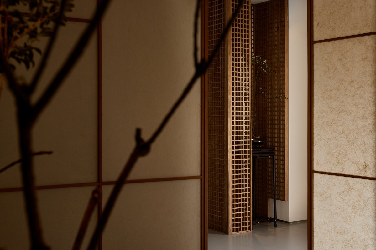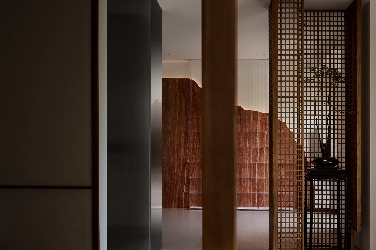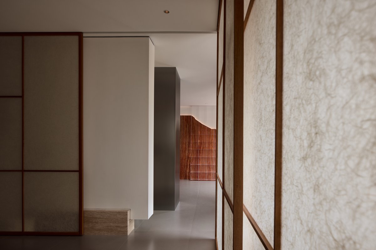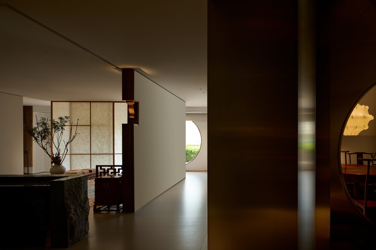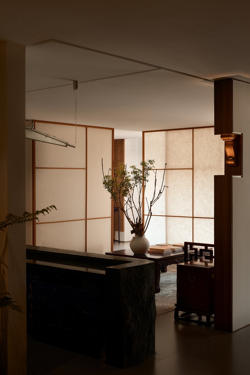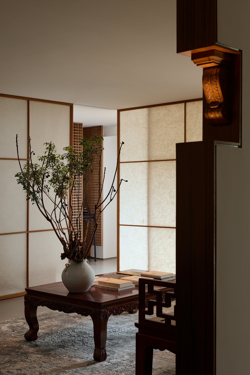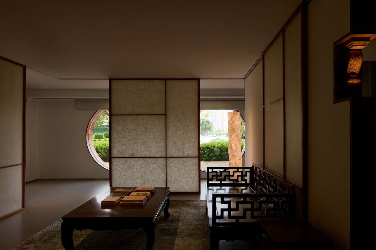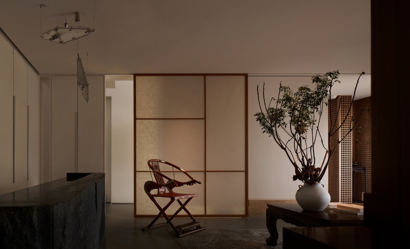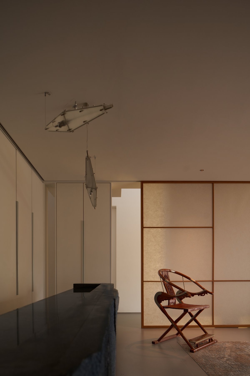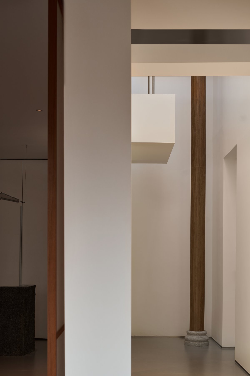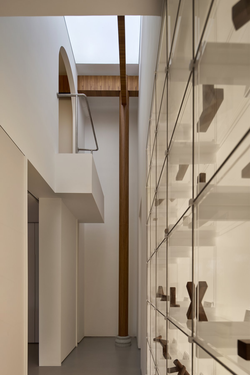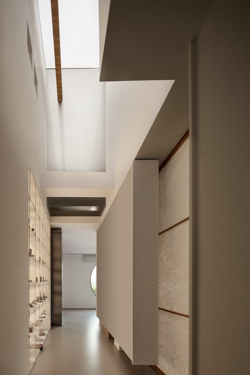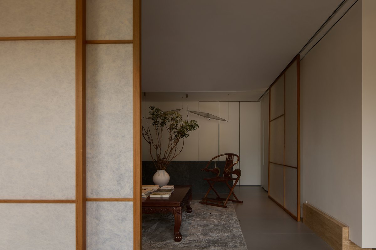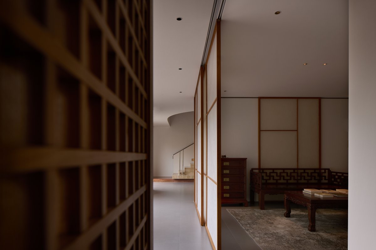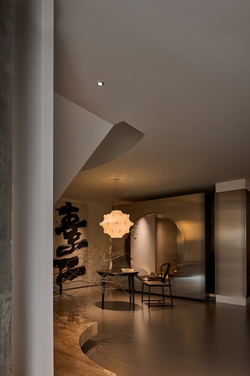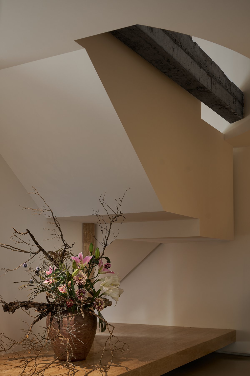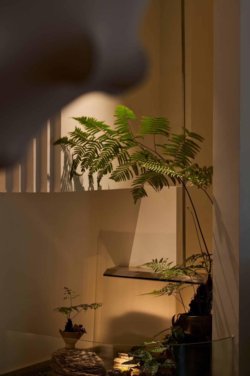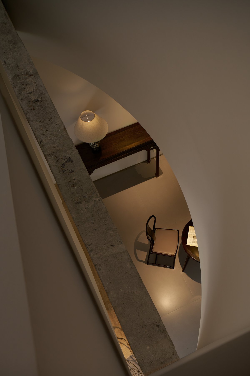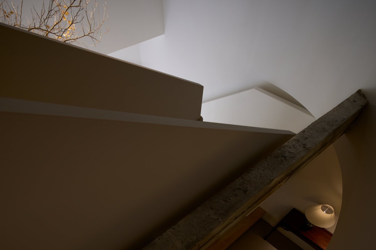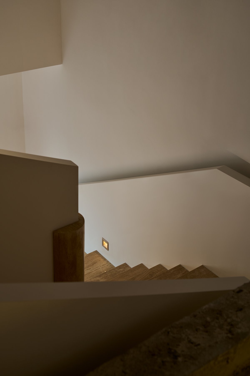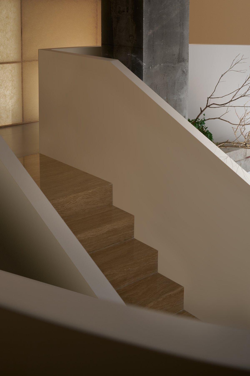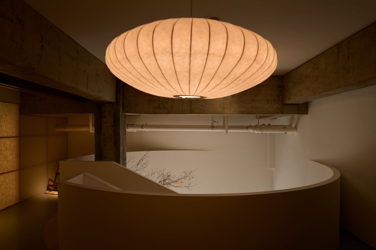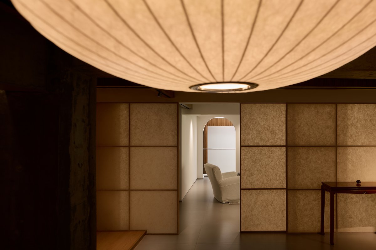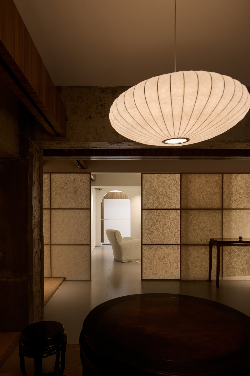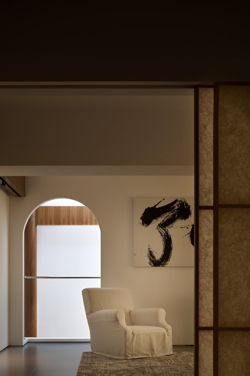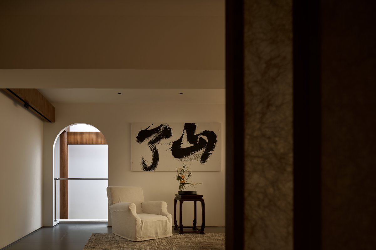
Shan Liao Chinese Furniture Exhibition Hall
The characteristics of civilization can always produce different faces as The Times change, so an era belongs to an era. The core of the continuation is the so-called "Tao" in the East, which follows the laws and laws of nature and follows the trend. Compared with "design", we prefer to call it "creation" and "opening things" in ancient times. It is a kind of creation method that follows the nature of things, and then develops into a world view and an aesthetic pursuit.
metaphor
Contemporary freehand
Located on the side of Huizhou Cuizhu Fourth Road, the Shanliao exhibition Hall is formed by opening up and reorganizing four adjacent shops. Entering from the foyer, it twists and turns and can reach all parts of the interior. At the same time, it can go up to the second floor along the vertical path. The original independent store was unified, echoing the brand's product attributes, with red cave stone as the medium of expression, through the "circle" to establish a new external image - a contrast between window scenery and virtual reality, rich levels.
Corresponding to each circle, the traditional shape of the "lantern" is deconstructed and distributed on the upper end in a square appearance. The simple geometric lines outline the basic physical outline, and the lamps are hidden inside to illuminate the local facade and render the atmosphere. In the eastern context, in addition to the function of lighting, "lantern" has a better cultural meaning, and its sequence of arrangement forms a unique ceremony to welcome every visitor.
Flow
Vacuum-solid osmosis
The Oriental garden, scenery, and space arrangement often pay attention to the elegance and depth of the meaning, such as "deep courtyard", so that the static scene has mobility, and the scenery is different, encouraging us to go deep in it and stroll to explore. Facing the entrance, a pair of L-shaped wooden grilles are placed at the end of the channel, and the hollow form reveals the vague landscape behind, penetrating back and forth. The increase of visual level is conducive to creating a rich perceptual experience.
With the help of the second stair step, a platform is extended, a continuation of material and form, effectively connecting the inside and outside. The furnishings on the platform can be flexibly changed according to the theme, or flowers, or utensils, or nothing. The reading area, combined with the column position, creates an image of a "pavilion", with the facade not reaching the top and the bottom raised, its metal finish gives the space a sense of elegance, while the opening of the round hole allows for closer communication.
liberty
Bounded by screens
The living room on the first floor and the water bar area complement each other to meet the daily reception and negotiation. Opposite the solid wall is the movable shoji paper screen on three sides. Between opening and closing, not only the amount of light is controlled, but also the moving line can be changed according to the layout needs, giving the space more possibilities. Light, through the screen, dense out of a warm and quiet, classic furniture "complex" and "simple" facade coordination, clever integration.
Each detail does not stand alone; it has a practical meaning and serves a purpose. On one side of the background of the living room, following the wood closure, the interior is concave to a certain depth, and a traditional architectural component is placed in it, becoming an important interesting node on the facade. The silent dark bar, like a stone sculpture, is extended from the horizontal to the half-height scale, injecting a stable balance into the space.
Between the living room and the tea tasting room, the first and second floors are connected by lifting the space. The looking Angle makes the space have a vertical rhythm, and the simulated sky light adds a bit of natural vitality. A stone foundation column stands on one side from top to bottom, evoking the complete image of a traditional house, and the slender figure suggests the grandeur of the structure. A contemporary transparent acrylic cabinet displays a variety of mortise and tenon structures used to make traditional furniture.
Shanliao
Figurative romance
Chuang—tzu once said: to have things but not to have things is the wisdom of "things". The columns and beams from the first floor to the second floor of the staircase are all exposed, the contrast of rough and delicate, just like the dialogue between tradition and contemporary, records the history of the site, and interprets the story of ancient and modern. A huge gyro-shaped lamp hangs down, and the soft light echoes the shoji paper screen partition on one side, infusing a restrained and warm situation.
As a container, space naturally has different aspects and wide inclusivity. How to properly carry its function, aesthetic value and spiritual connotation in a contemporary field is the significance of our active exploration.In Shanliao Exhibition Hall, we hope to let visitors experience the romance and poetry of life aesthetics and the vitality that can penetrate the time under the precipitation of 5000 years of Oriental civilization in a concrete way.
- Interiors: Yumei Group Design
- Photos: SUNWAY山外 -有山
- Words: Off-Words / Moon

