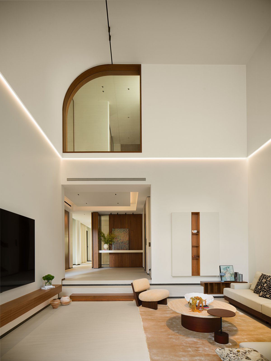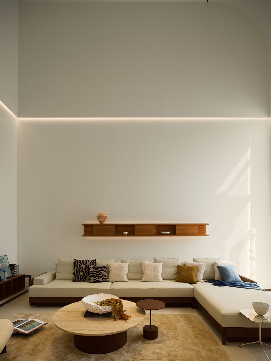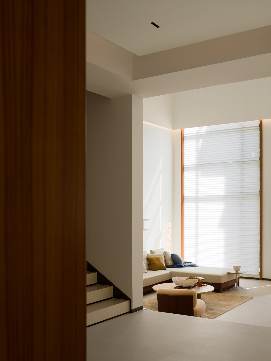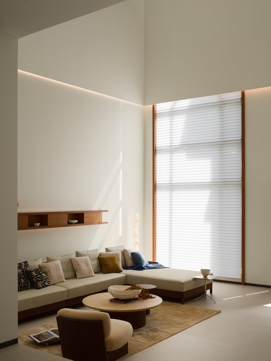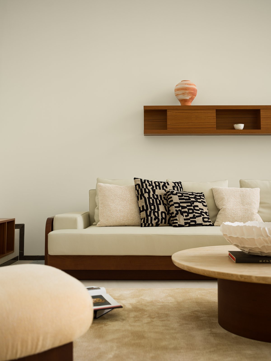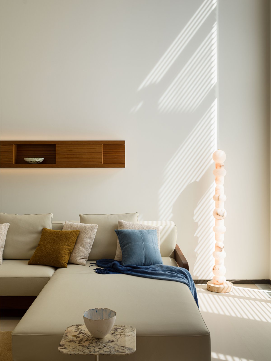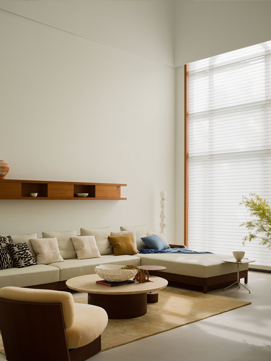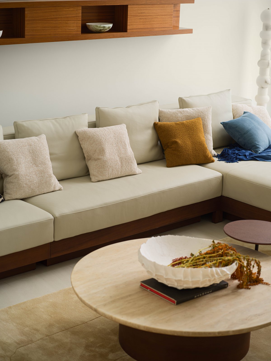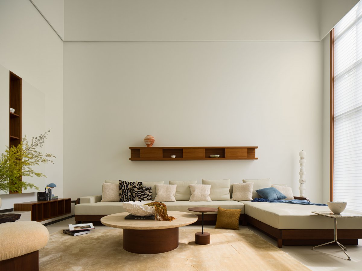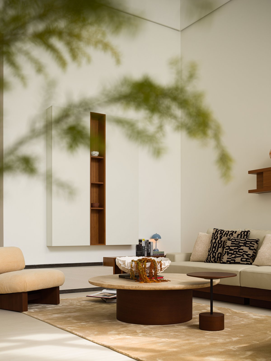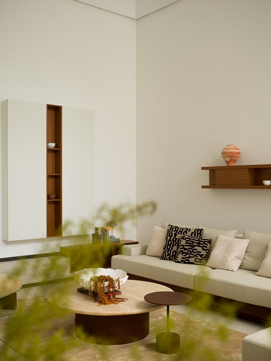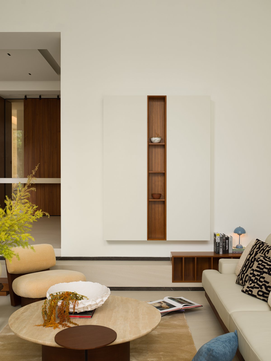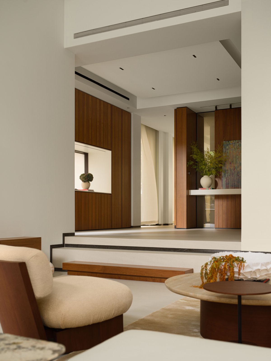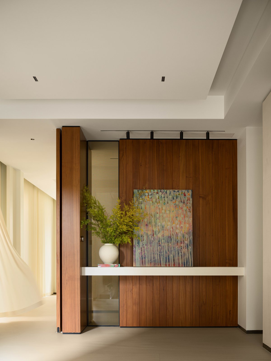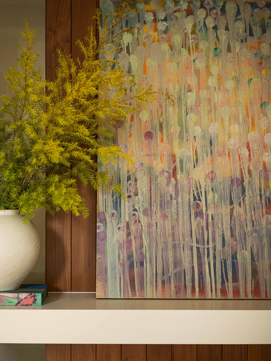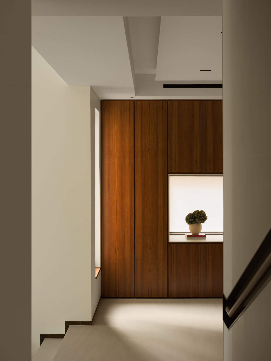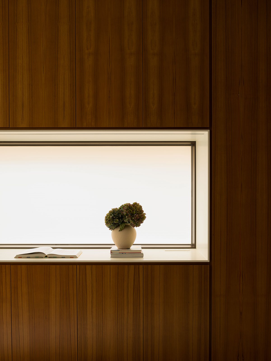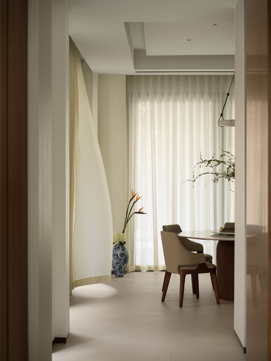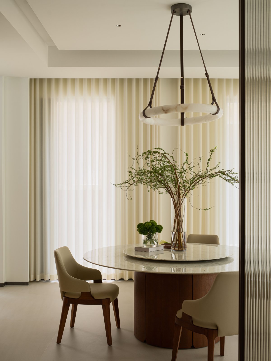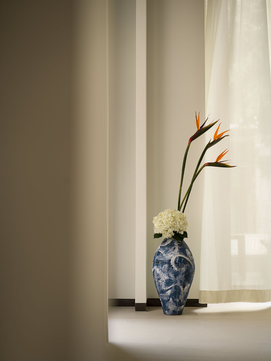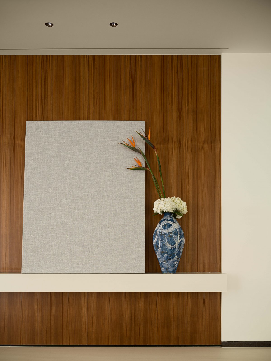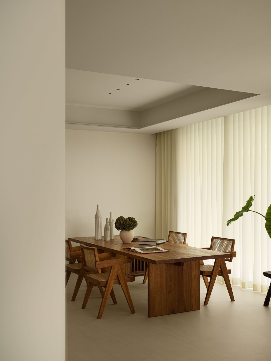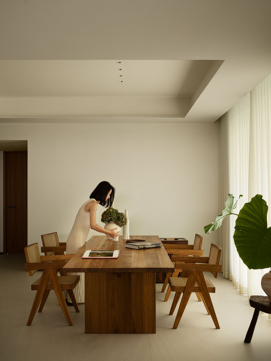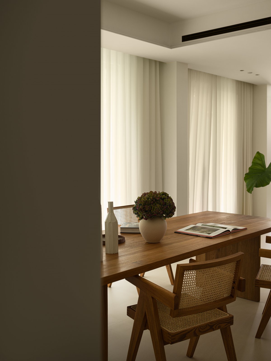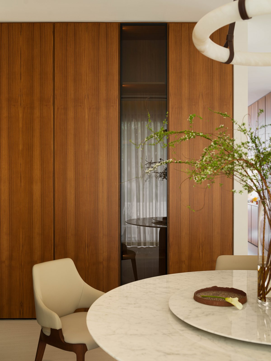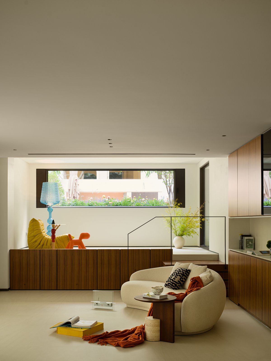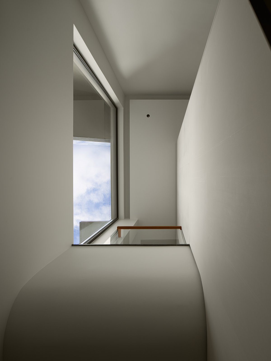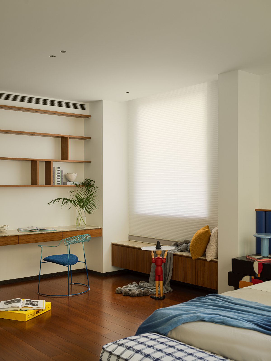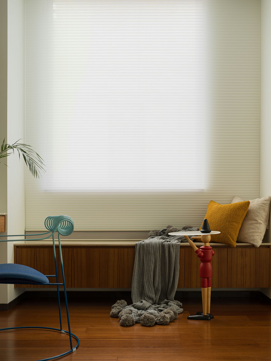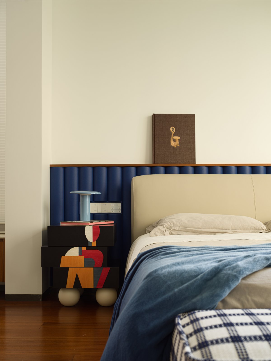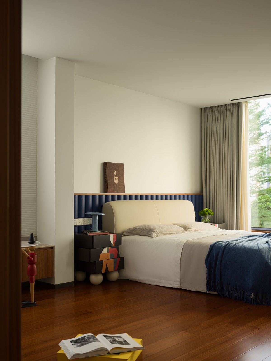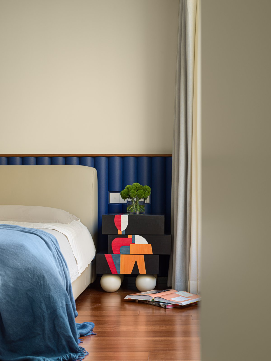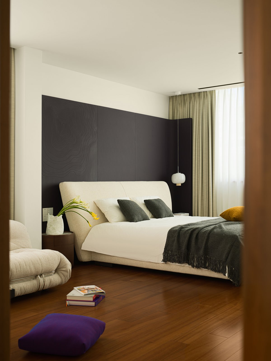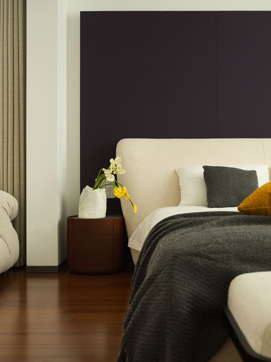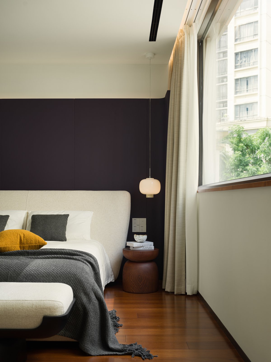
A Peaceful Home with a Sense of Natural Relaxation
"An ideal building, to meet the needs of living is only the basic mission, can carry the occupants of the imagination and expectations of a better life is to let people put their hearts at home."-- Ieoh Ming Pei
The owner of this case has a high pursuit of quality of life, and hopes that each family member has their own comfortable space. T&D space design focuses on the emotion and living comfort of residents, people-oriented, respecting the difference in living habits between the two generations, through the integration of functional demands, the pattern of villa space is re-planned, and the space scale is constructed with affinity and free flow, creating a diversified life scene for the owners and enriching life experience.
Maybe this is the ideal home...... No need for gorgeous marble complex wall panels, the use of low-carbon, environmentally friendly materials, so that each space function infiltration, reconstruction of indoor space and sensory experience, humanization, quality sense to build an ideal residence; The design brings inner warmth, healing and a sense of belonging.
Pursue the Balance Between Nature, Art and Architecture
Space is the container of life, carrying our daily emotions and life. Through the structural transformation of the whole house, the two generations have their own living lines, taking into account the beauty of function and form, so that the diversified life living here presents more possibilities.
In the spacious living room, the space emotion is expressed through the combination of light, color and texture, creating a sense of life rhythm and emotional extension that is suitable for static and dynamic. The combination of furniture and accessories forms a progression of visual levels, feeling the harmonious coexistence of space and nature.
The clean, neat and simple white walls constitute a pure design language. The designers intentionally extend the space scale, forming a sense of space rhythm and order. With the beauty of lines, between the curves, they give the space art and harmonious atmosphere, so that the family can get together more freely.
The soft and natural colors inject quiet and rustic beauty into the space. The simplicity of the top surface is interwoven with the texture of the ground, the warm wood texture, the delicate fabric material and the cave stone and other elements. Every place of the space is filled with a comfortable and relaxed atmosphere, creating a leisurely and comfortable life environment.
Self-Consistency and Belonging, Balance and Tranquility
Home is a fusion space of aesthetics and function. The entrance design combines the building and the interior into a harmonious composition. We use the hidden door as the partition of the living room and the dining room. The space area is freely transformed between the opening and closing of the door, and the spatial attributes are randomly switched, and the overall pattern is orderly.
The dimming glass at the entrance introduces light, which plays a partition role and highlights the simple and advanced order beauty.
The dining room and kitchen are independent and connected with each other, and the large round table can accommodate the owner's family for dinner. It also extends the dining room, kitchen and courtyard to each other, establishes the interaction and connection between the internal and external space, and endowing the living function and beauty with the design.
In order to maximize the visual scale of the space, the floor-to-ceiling glass on three sides of the dining area recedes to form a semi-outdoor transition space, as if the garden scenery is framed into the painting. Sense the temperature of the house in a spacious scale.
Planting green plants, utensils, nature and art into the daily life of the home, forming spatial memory points in order to feel the relaxation and comfort of the home.
Flow Naturally, Let Life Slow Down
In the underground space, the design of the scheme is more about creating the permeability of the space and the introduction of light, the space carrier is re-planned, and the natural light is gently introduced into the interior through the carefully designed daylighting well. We hope that the light well will not only bring light to the interior space, but also bring light to the garage, hoping that the owner will be attracted by the warmth of the home upon arrival.
Each transformation is the pursuit of high-quality life and the expression of personal preferences. The space is divided into a home theater, sauna and yoga fitness area, and every detail is beautiful and practical. When the natural light "slowly flows" in the space, the light and shadow changes, diffusing a quiet and soft visual atmosphere, making the life scene more rich.
The entire space is quiet and comfortable, as if you are in a safe haven away from the hustle and bustle. Emphasize the use of fewer elements to create the ultimate beauty. It is not only to share the joy of life, but also to extend the scale of happiness and strengthen the emotional link between family members.
The family hall considers practicality and simplicity to form a leisure area for independent children, which is not only a place for children to play, but also an independent relaxation space for the family to create a comfortable family interaction area. A frame and a painting, the four seasons circulation of the window scenery gently connect the building and the shared space, the eye is a kind of beauty.
This space is accessible from the outdoor to the sunken corridor, and the ground floor is also accessible, allowing the two generations to live independently, privately and interactively.
Relax and Soothe the Soul
The master bedroom adopts the suite design to create a simple and quiet beauty. The tone of the whole bedroom is soft and unified, giving the residents a calm and relaxed spiritual sense of belonging. Continue the simple and elegant main tone of the space, the window leisure corner, build a healing, free and quiet space atmosphere, and empty your thoughts in the lazy. Connect the outdoor natural landscape to the greatest extent, welcome the beauty and warmth of the daily sun, and enjoy the peace and security of the moment.
The boy's room as a whole uses the pure and elegant milk white color to outline the warm wood color as the space tone, and the local use of bright color blocks to embellish, presenting just the right visual impact between the color collision, in the simple and elegant space atmosphere, to meet the diverse needs of the small master's learning and living.
This case attempts to break the traditional layout of villa space, the design through the unlimited design concept, return to the essence of living and emotional demands, from the open space to the private area, the maximum release of space volume, from the function to the details of the exquisite, to create a multi-functional level of living experience, to meet the pursuit of art and nature, to the space to bring relaxation and healing power.

