AD ARCHITECTURE (Shenzhen) is committed to carrying out architectural and interior design and researches from unique perspectives, and dedicated to creating distinctive visual art for each project. With international vision, determination to break the boundary and a strategic project management system, the team insists on an explorative attitude to create interaction between human, human and objects during spatial design practices.
With great sensitivity and originality, Xie Peihe adheres to create rational simplicity guided by emotional thinking, and to integrate spatial functionality with personality in a natural and subtle manner. He excels at presenting spatial aesthetics through the collision of the simple and the complicated, and strives to let people resonate with space.
In the past few years, Xie Peihe has designed many exceptional commercial, residential and office projects, which have won multiple world-class design awards. His pioneering "minimalistic art" space design language is well-known both in the east and the west, and recognized by the global design industry.
AD ARCHITECTURE's works have been widely recognized across the world, and have won numerous authoritative design awards in recent years, including German Design Award, Red Dot Design Award, Iconic Awards (Best of Best), IIDA Global Excellence Awards, Best of Year Awards, FX International Interior Design Awards, WIN Awards, LEAF Awards, Blueprint Awards, Frame Awards, Asia Pacific Interior Design Awards, etc.
-
8.32021-07-31
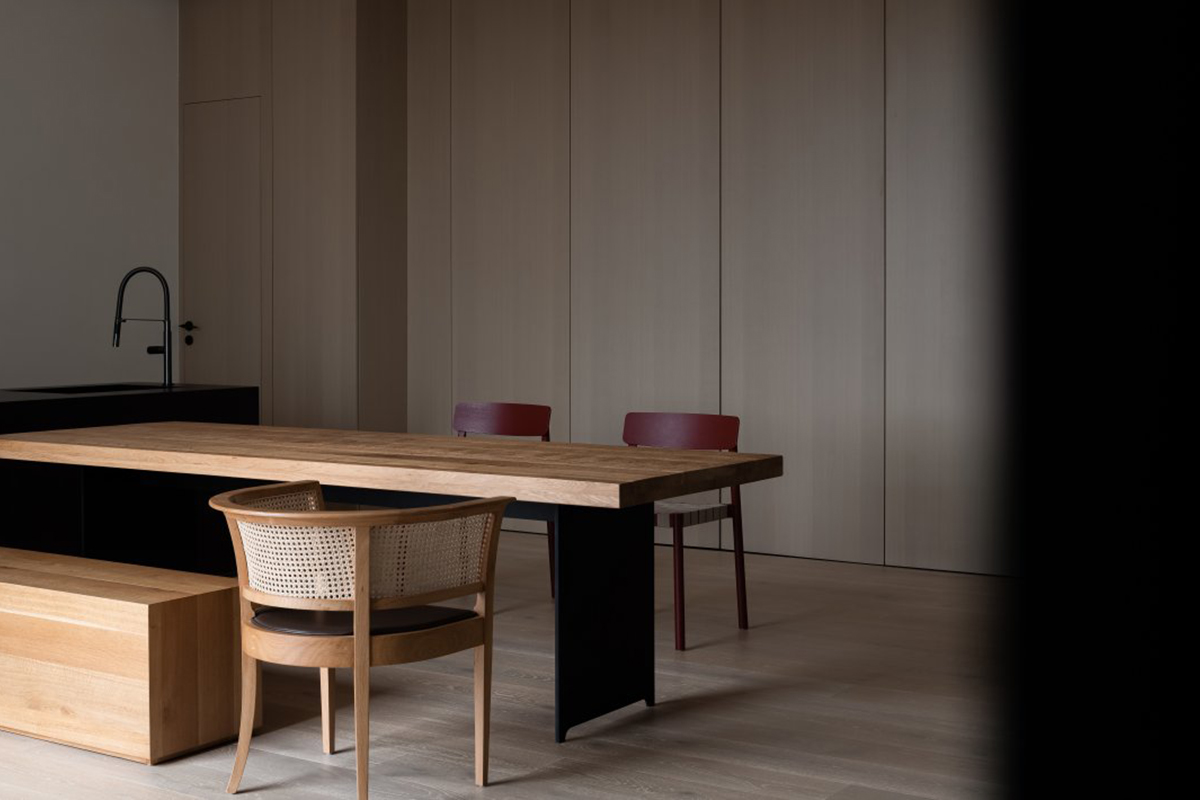
红盒子
-
5.02021-04-21
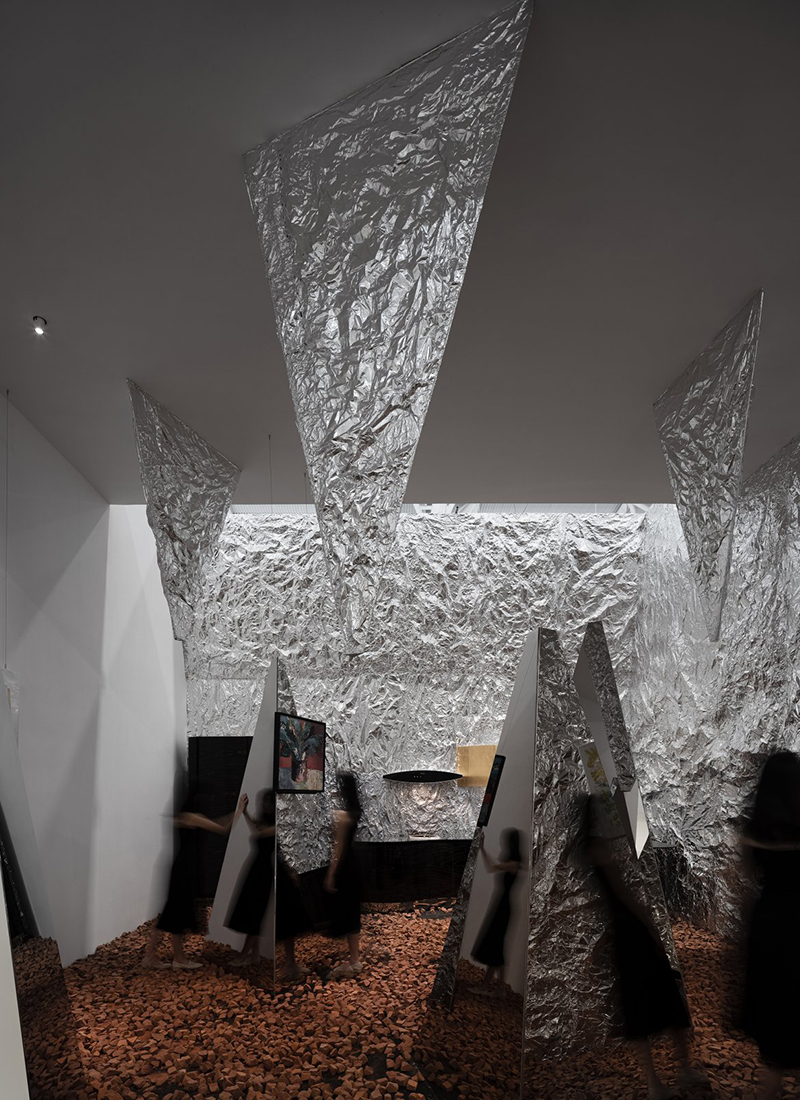
镜像游离画廊
-
8.82020-11-25
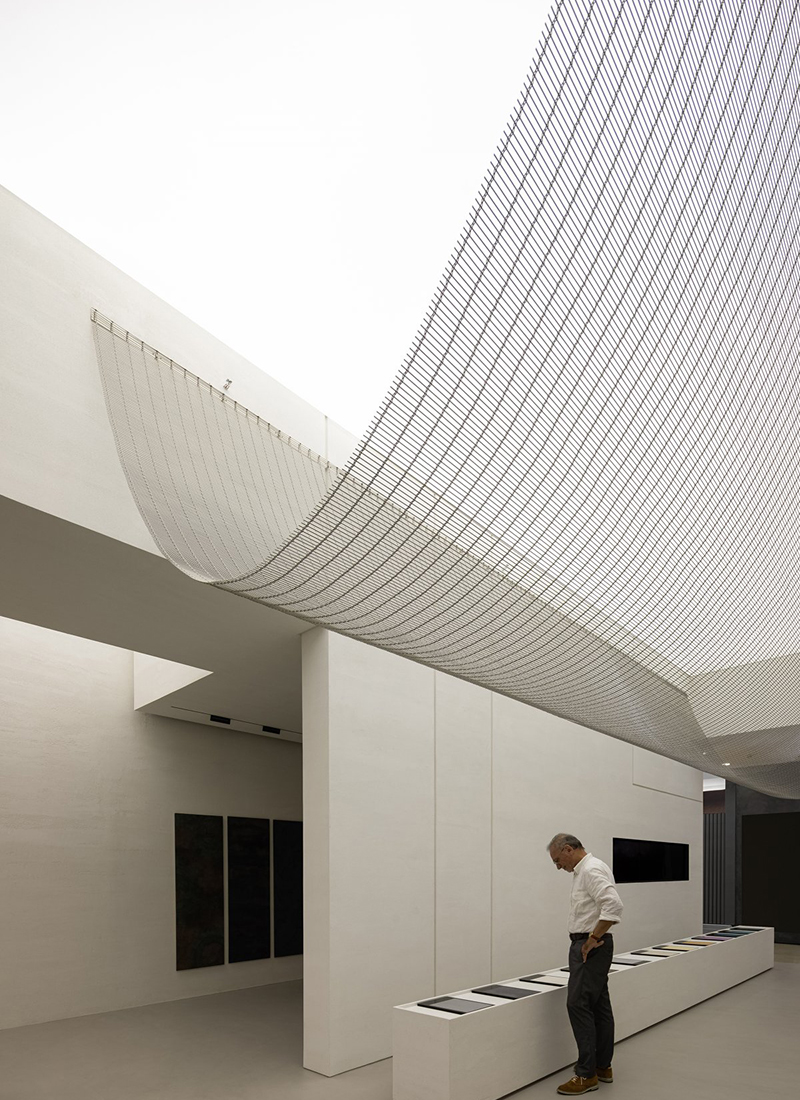
ANBONG HOME 艺术涂料展厅
-
9.02020-11-04
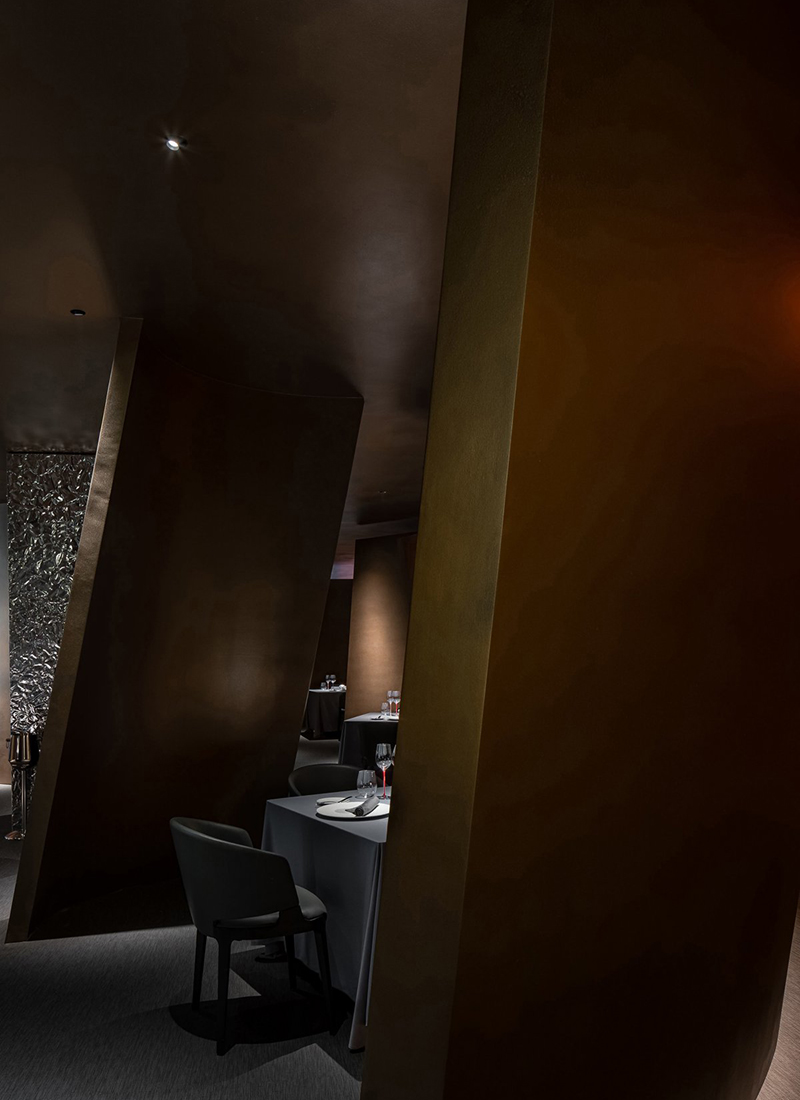
米其林主厨法餐厅GENTLE L
-
9.02020-09-28
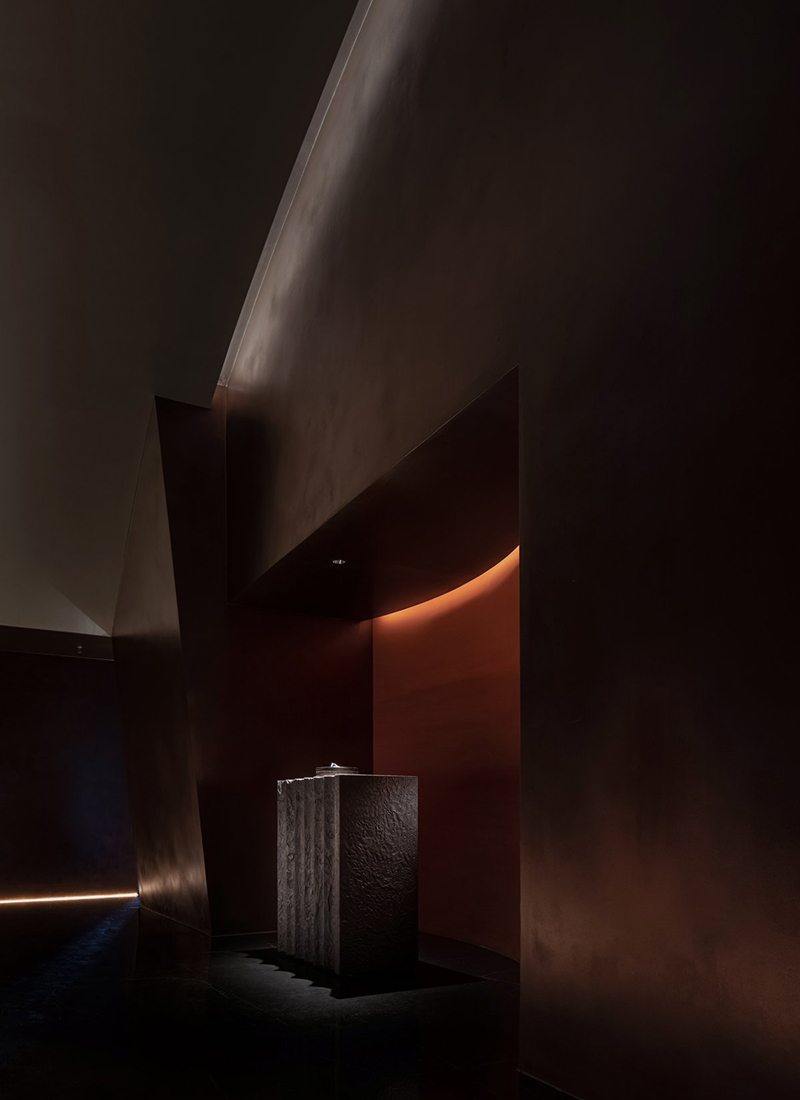
吴会所
-
9.02020-08-02
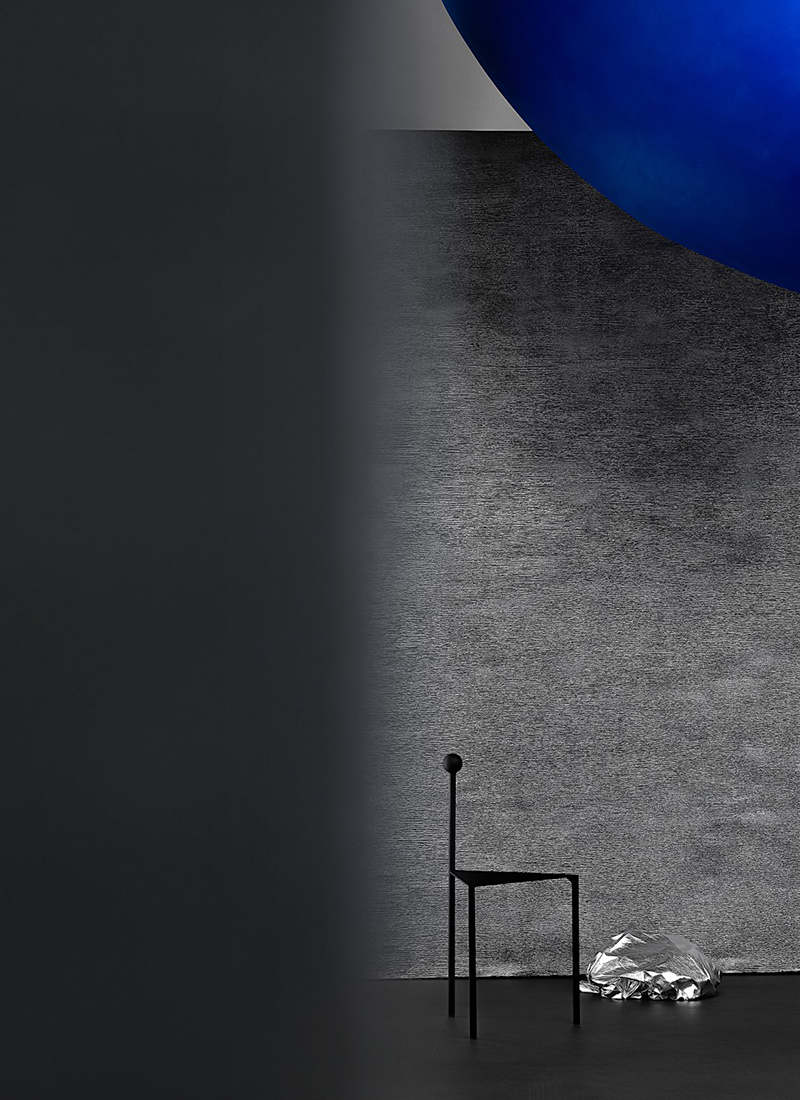
Novacolor 艺术漆展厅
-
10.02020-07-21
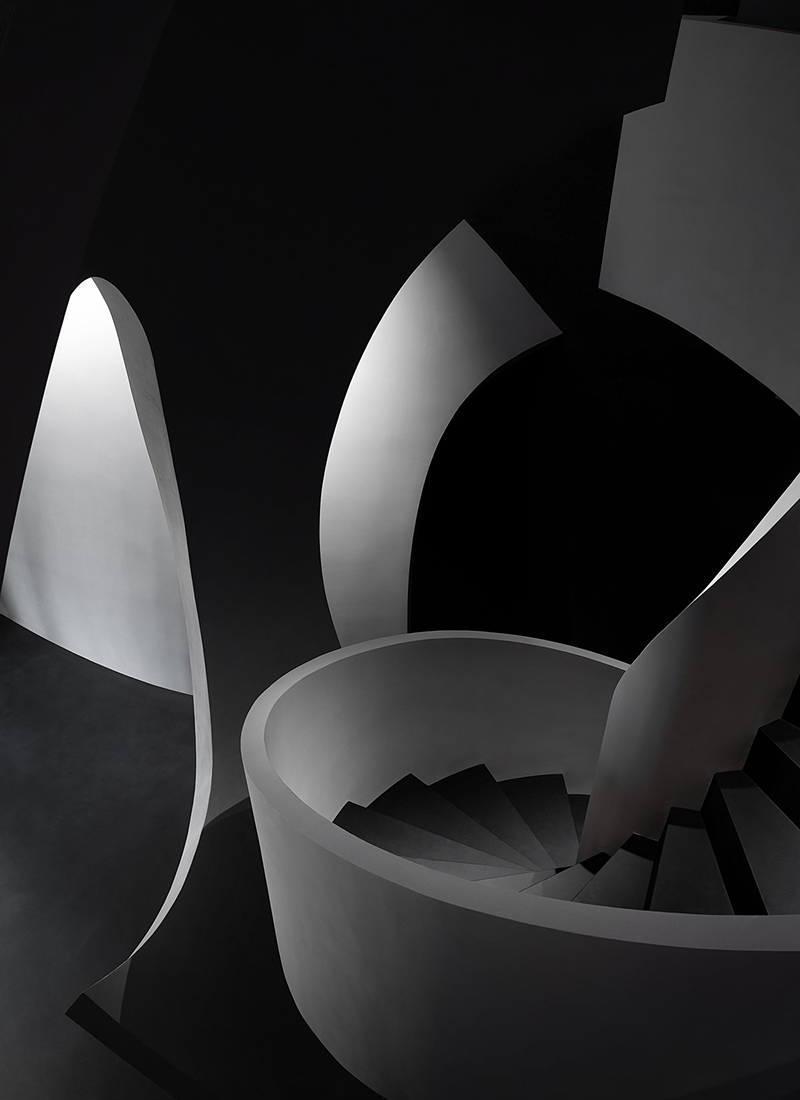
哈尔滨Sooyou美容院
-
8.02020-07-05
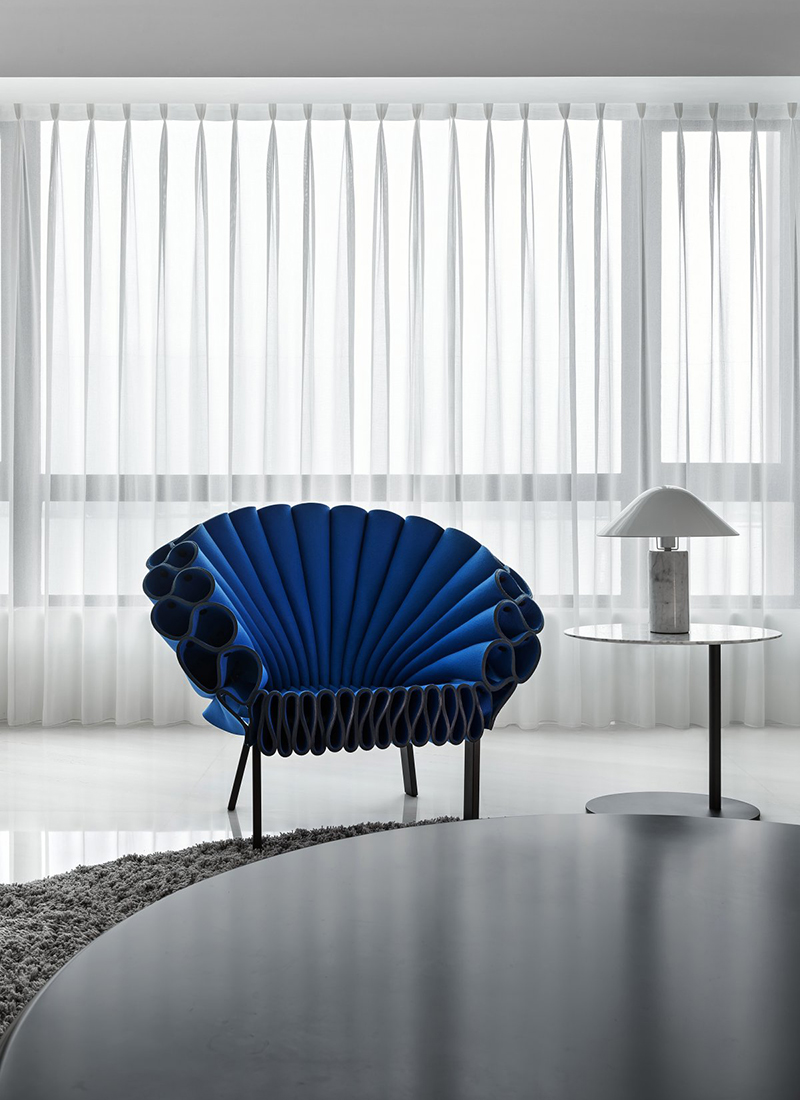
导演300M极简设计逻辑
-
9.02020-07-05
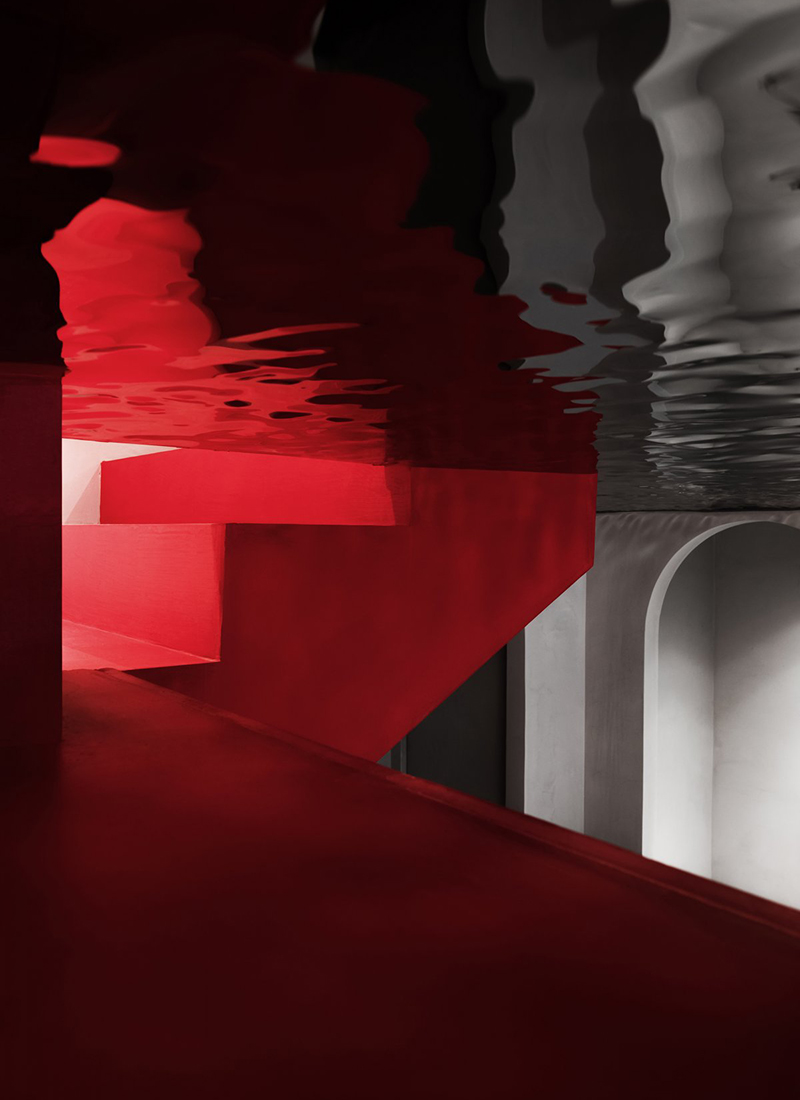
TRONGYEE设计师品牌集合店
-
7.72020-07-05
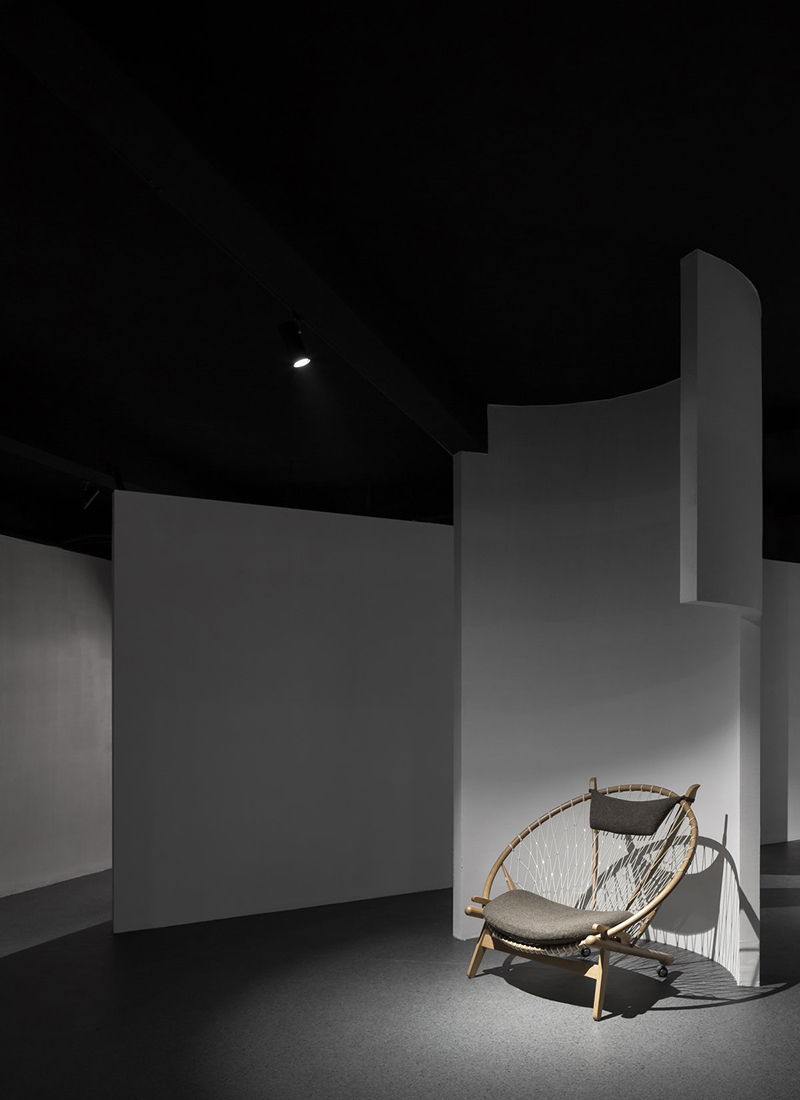
追梦生活艺术展厅
-
7.02020-07-05
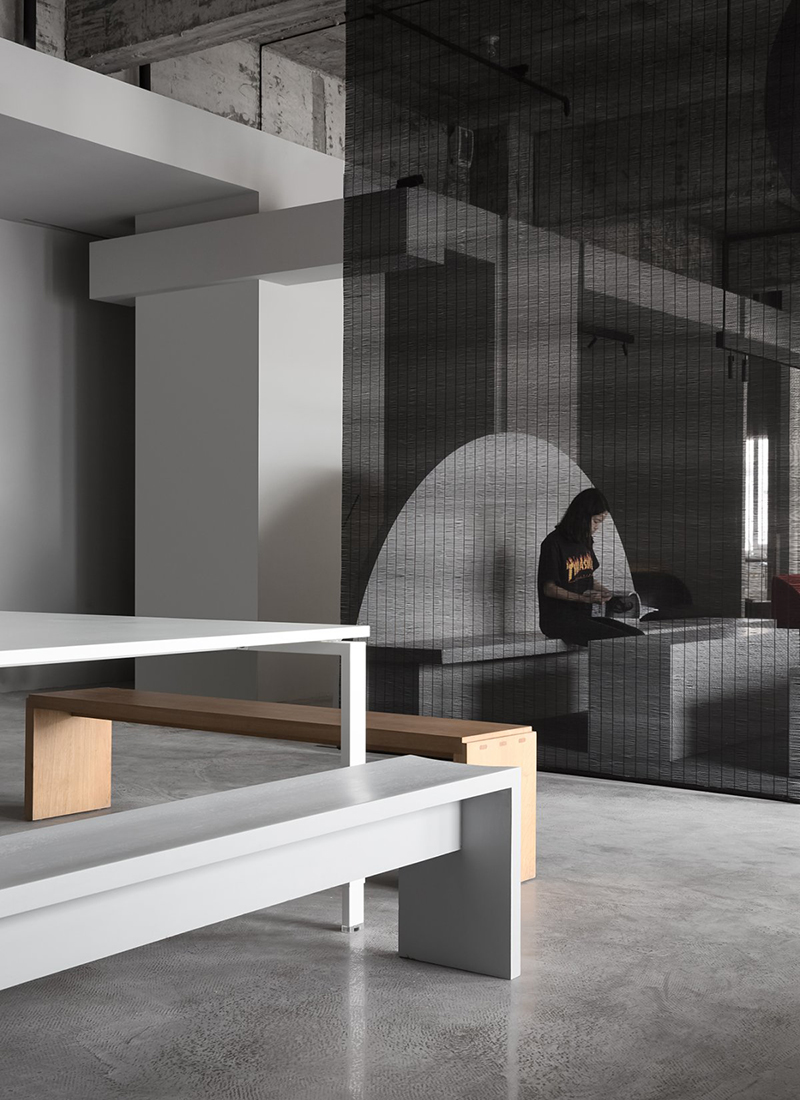
X游戏
-
9.02020-07-05
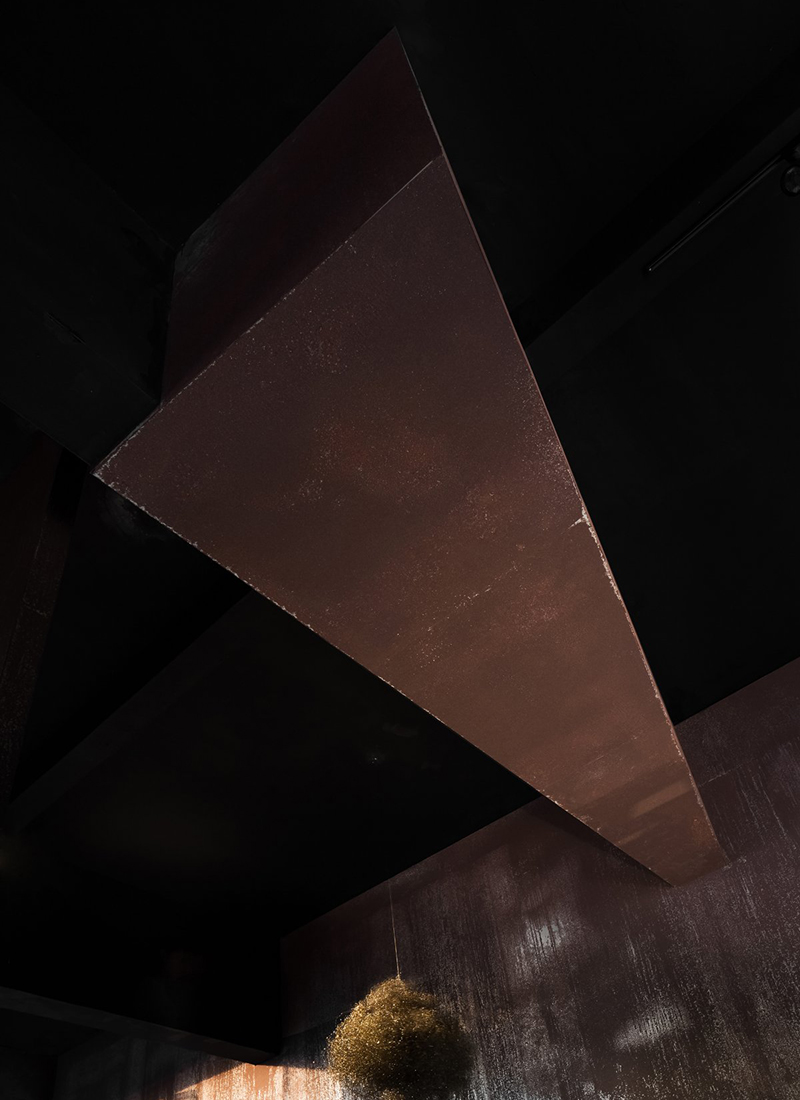
艾克建筑设计办公室










