Founded in 2018, I IN Inc. is a Tokyo-based design firm founded by designer Yohei Terui and Hiromu Yuyama. The company pursues new possibilities in space design, and proposes impressive and surprising interiors. The Designers believe that any design must allow both the client and end-user the chance to experience a space with strong impression.
Born 1982 in Kanagawa, Japan, Yohei Terui received a BFA in interior design from Parsons School of Design, New York in 2009, after transferring from Tokyo’s Meiji University. Between 2009 and 2017, Yohei worked at Curiosity, where he served as lead designer under Gwenael Nicolas on various global projects. Prior to joining Curiosity, he worked at New York-based firms Gabellini Sheppard and SHoP Architects.
Born 1985 in Tokyo, Japan, Hiromu Yuyama studied interior architecture and design at ICS College of Arts. He is also a graduate of Tokyo Gakugei University. He worked at Curiosity between 2012 and 2017, where, he served as lead designer under Gwenael Nicolas on various global projects. Prior to joining Curiosity, he worked at ILYA in Tokyo.
They achieve this goal by assimilating the client’s brief and vision to discover the intrinsic character of each project. Once this character has been developed and understood, a cohesive design is conceived. What I IN presents is a design that is bonded by not just fundamentally sound, but also a sublime beauty and strong concept.
-
9.02021-10-06
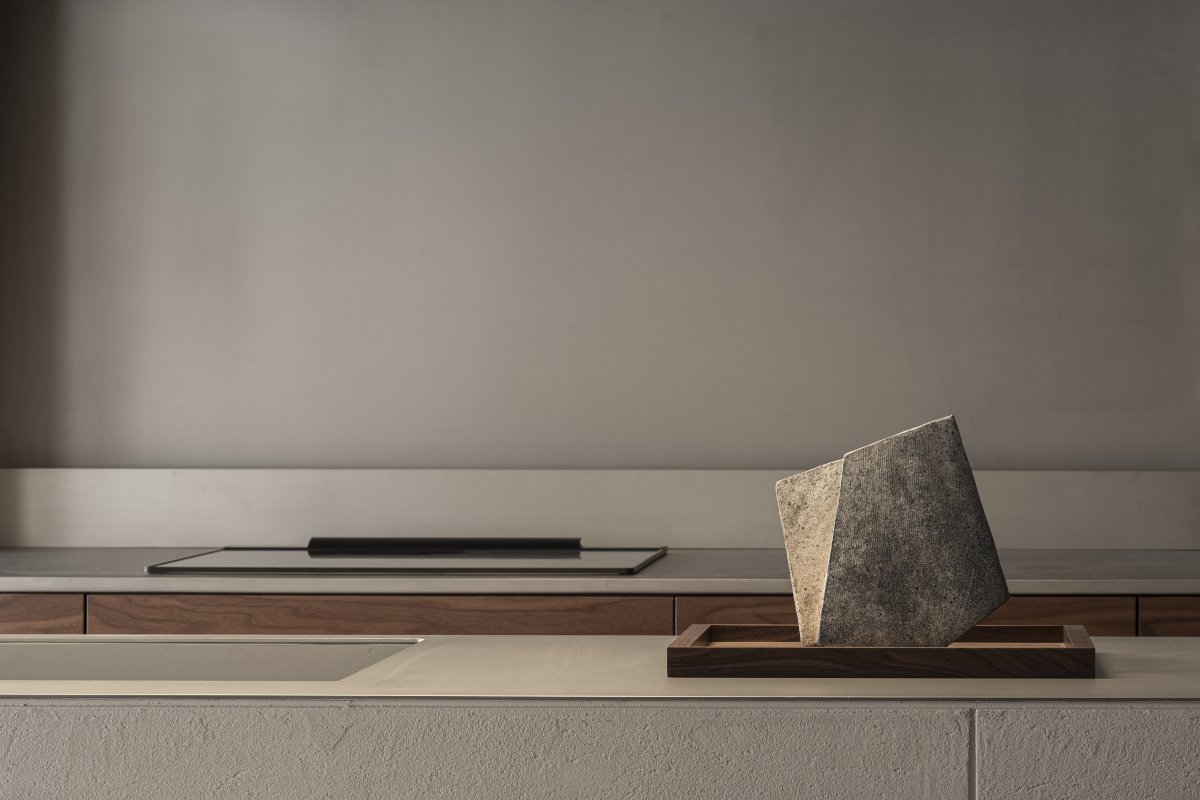
The Life 住宅
-
9.02021-07-27
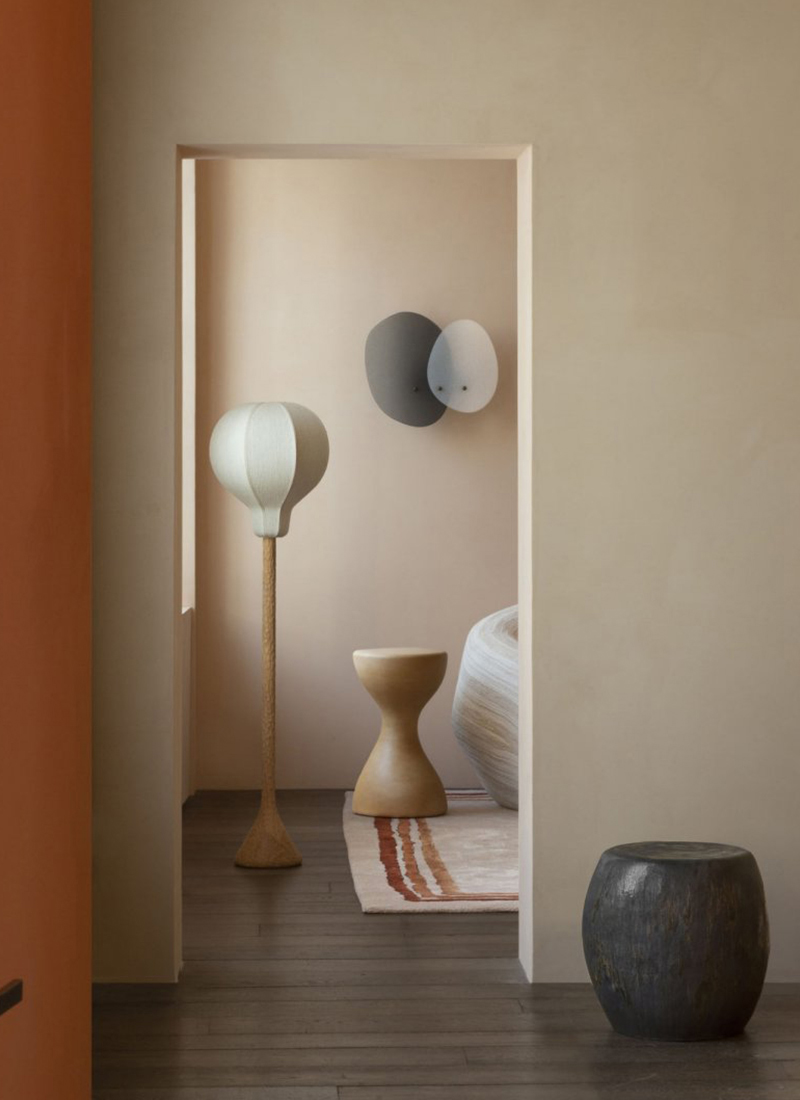
The Life Shibuya
-
9.02020-07-11
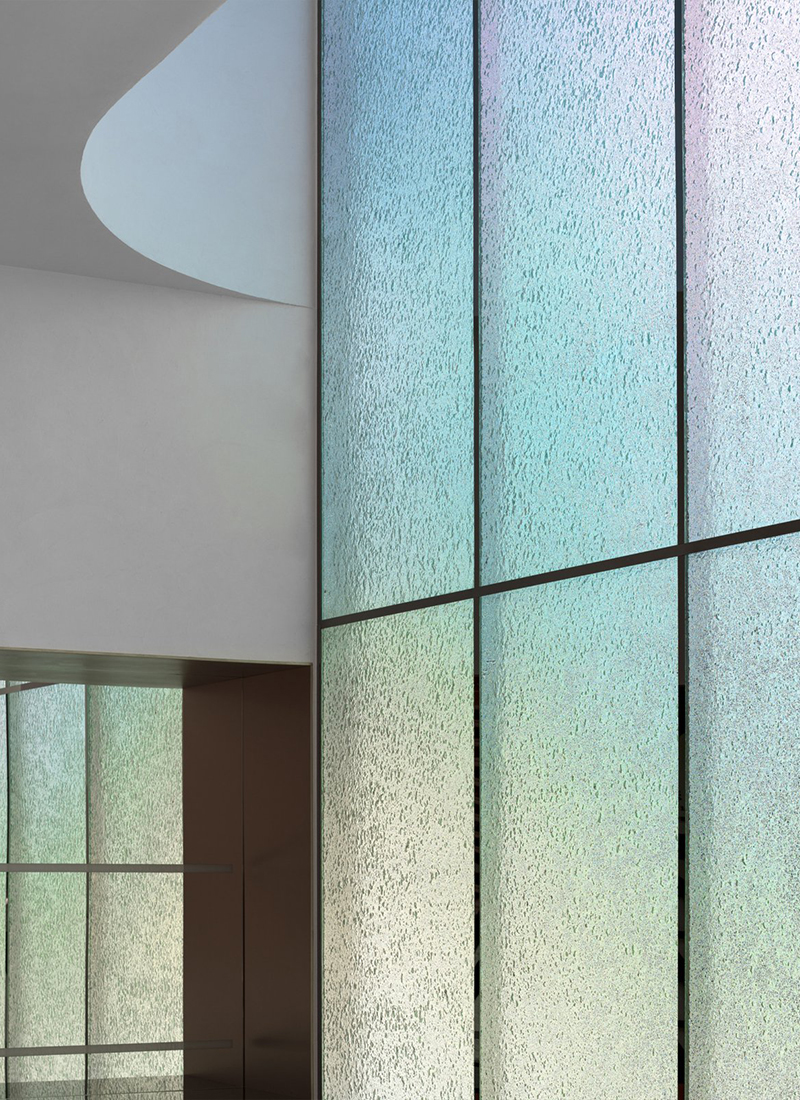
资生堂 Future Solution LX 上海旗舰店
-
10.02020-07-11
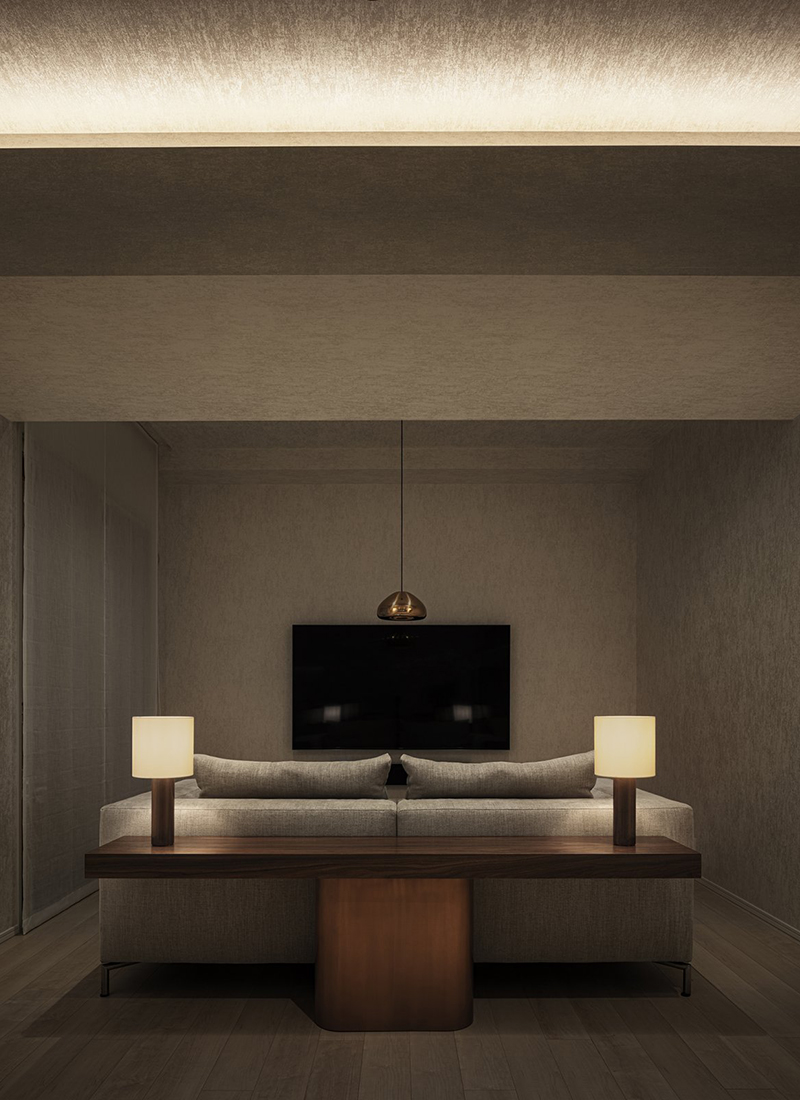
Ariake 住宅
-
8.02020-07-11
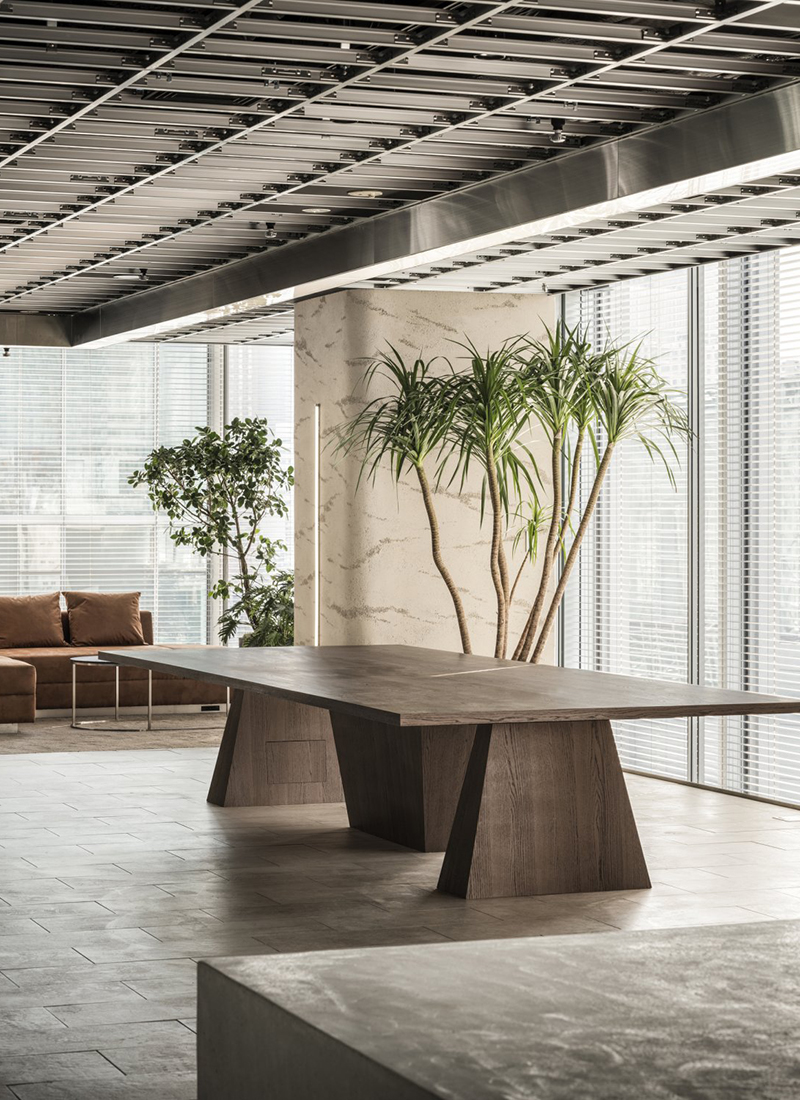
Warp Studio 办公室
-
8.02020-07-11
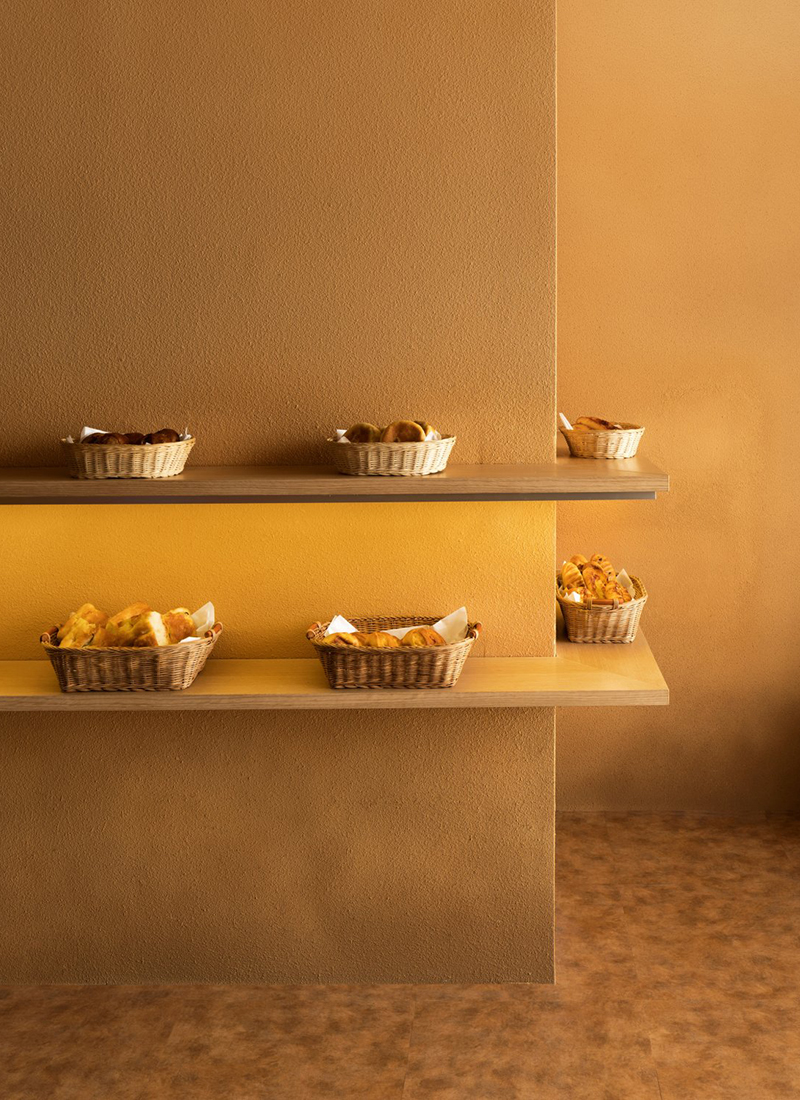
Pinocchio 面包店











