Relevant designer A total of found 474 result
Related works A total of found 5474 result
-

Alexandra Penthouse
Alexandra Penthouse, a Penthouse in Melbourne's busy Kew suburb, was designed by local interior design Studio Dita Studio. The studio's design of contemporary interiors is very detailed, meticulously crafted and carefully considered. With high ceilings and wide Windows, the living and dining rooms are flooded with natural light and are characterised by delicate materials, including pastel tones of wood and stone. -
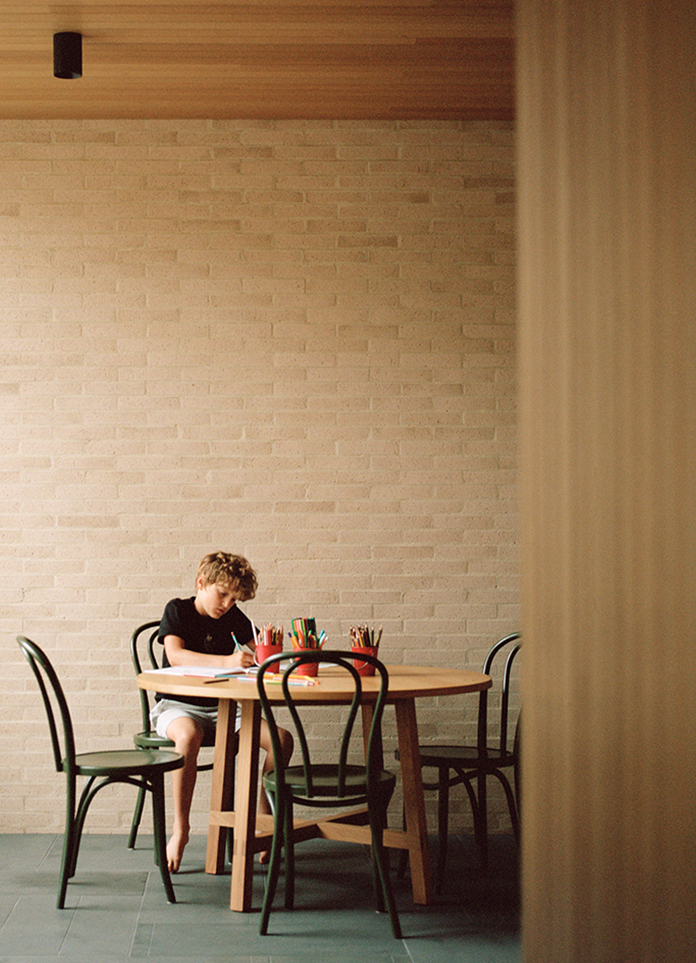
Ruckers Hill House
An Edwardian family home in Melbourne's north Shore suburb, designed by local interior design Studio Bright. -
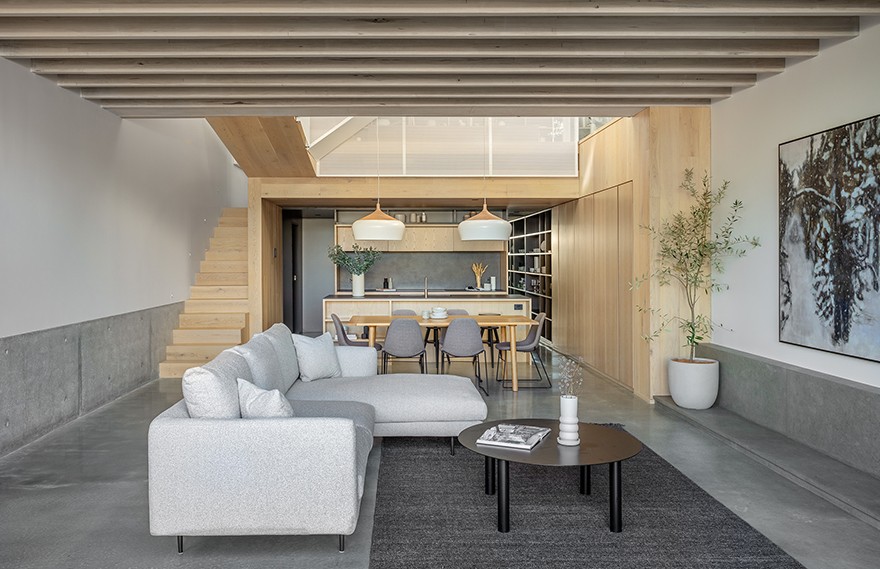
Balmain Lightwell House
A cottage on the south side of Balmain Ridge in Sydney, Australia, by local architecture and interior design studio Andrew Burges. The studio draws sunlight into the building's plan, taking advantage of views from the upper level and introducing the outdoor, open-plan living areas that extend into the garden. The introduction of outdoor space into interior space was a key consideration in the design brief. -
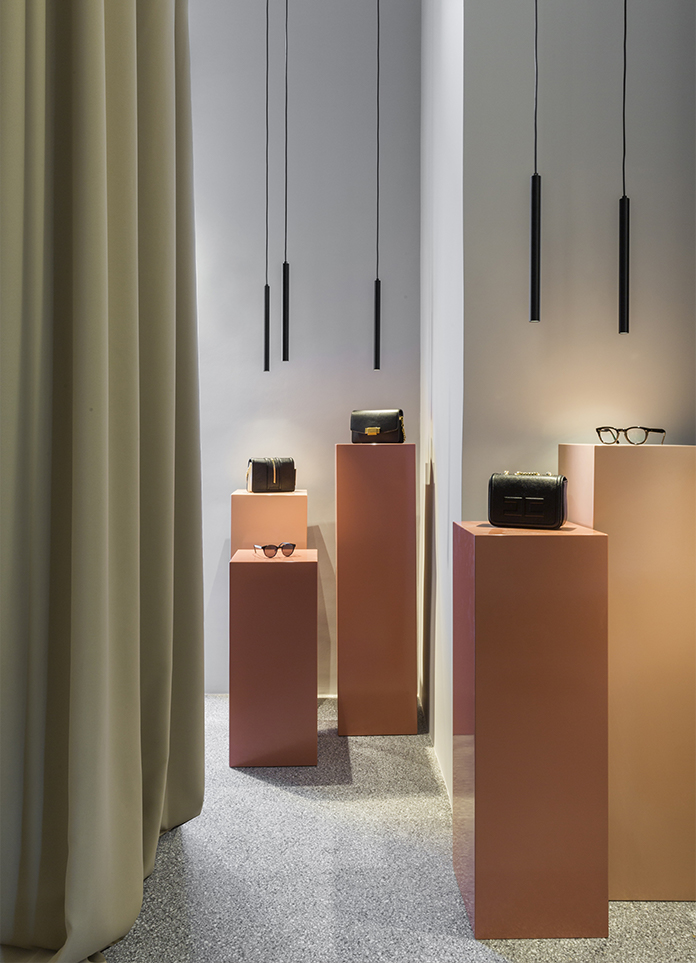
-
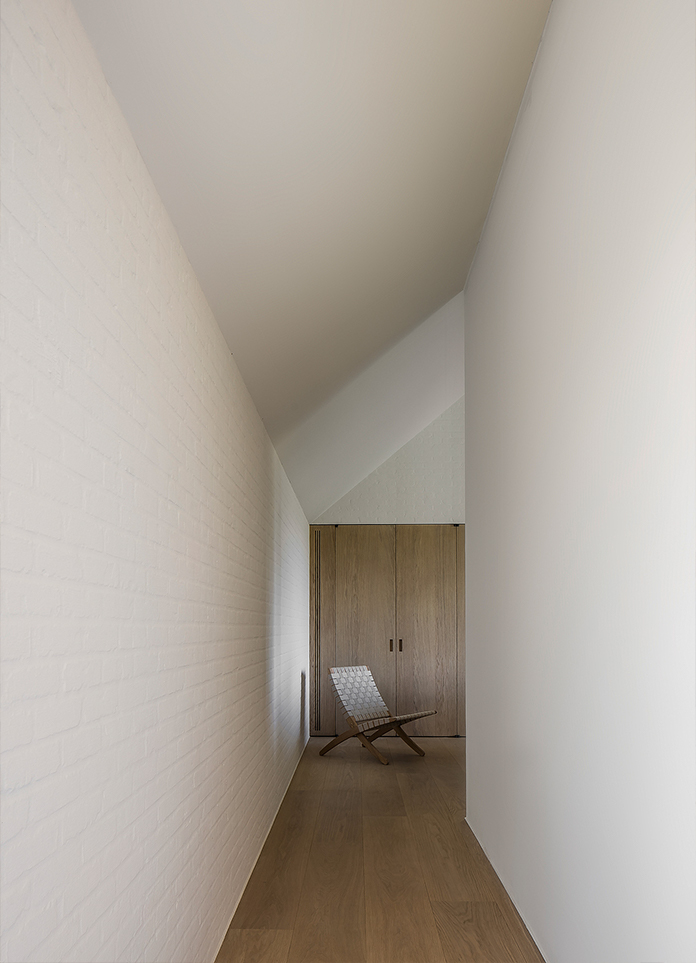
-
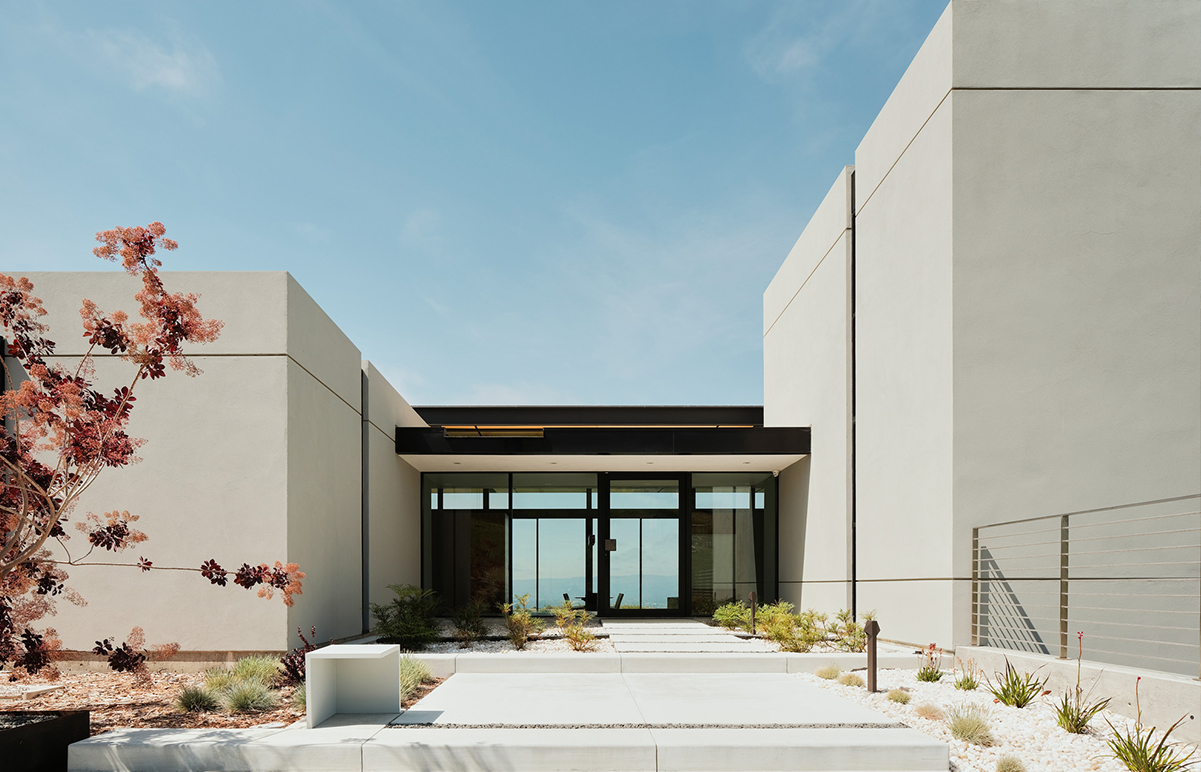
The Pavilion
A mountain view villa in SAN Jose, California, USA, designed by Feldman Architecture, a local Architecture and interior design studio. -

Linear House
The chalet style sloping pitched roof is as capacious with an 18 feet height at its highest point in the centre running through the entire living and dining area. -
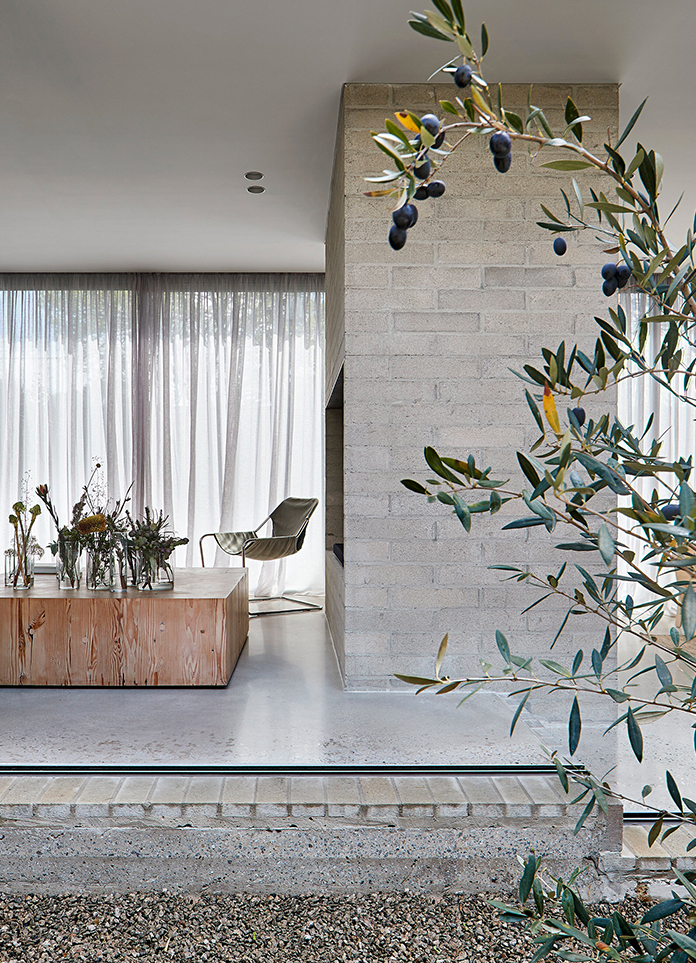
Ruxton Rise Residence
Ruxton Rise Residence pays homage to modernist design in terms of architectural form, material expression and connection to the landscape. -
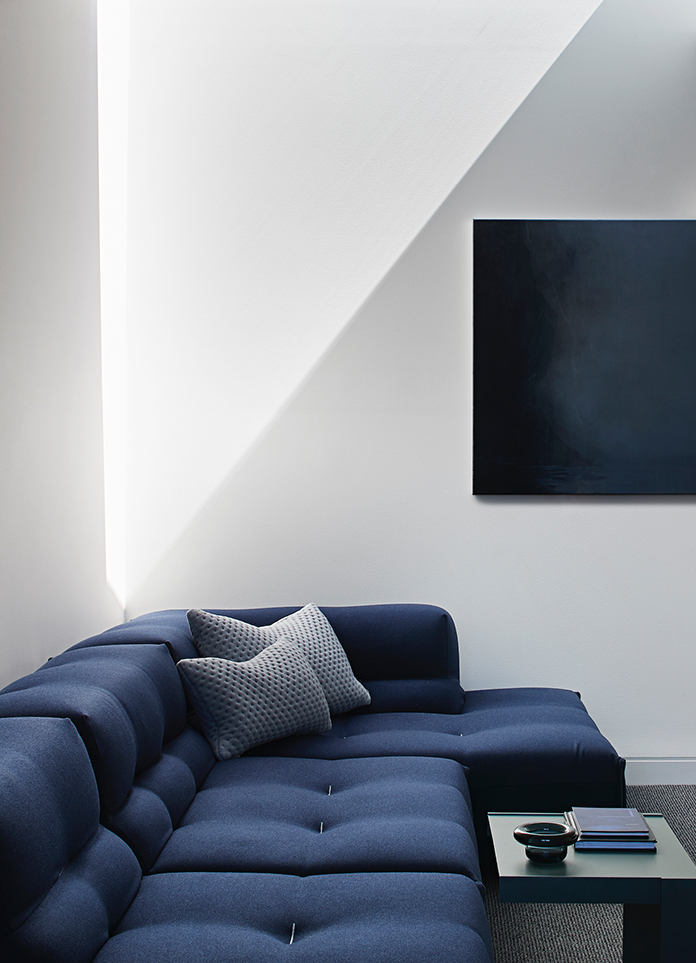
Brighton Residence
An exercise in well-executed minimalism, the interior is neutral and light drawing reference from its monochromatic exterior context. -
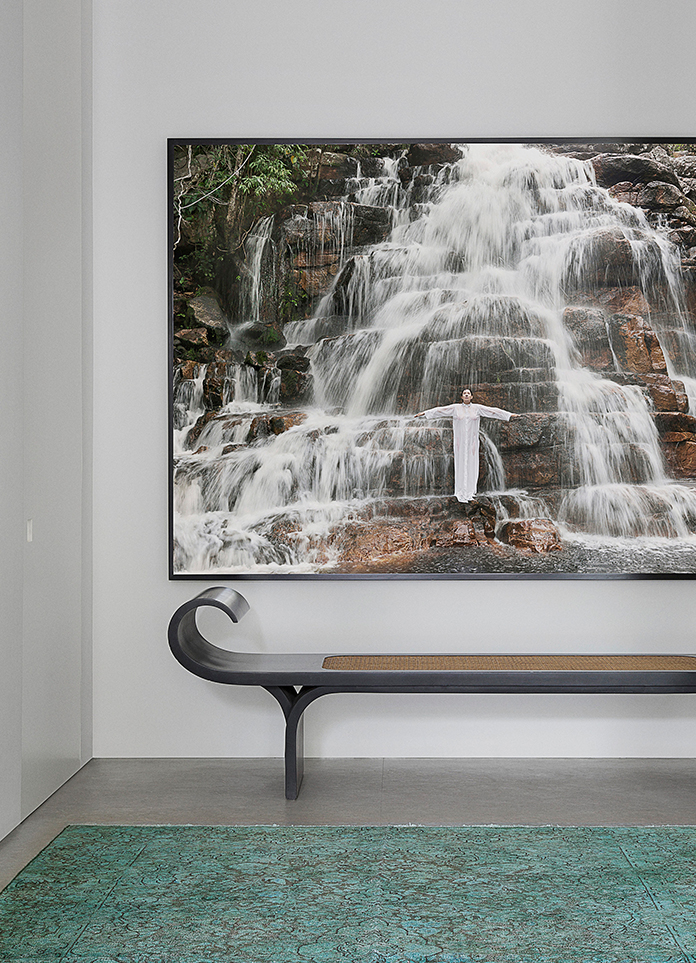
DF House
Acquired during the final phase of construction, this residence in Jardim Europa, São Paulo, had few and punctual changes to accommodate the residents. -
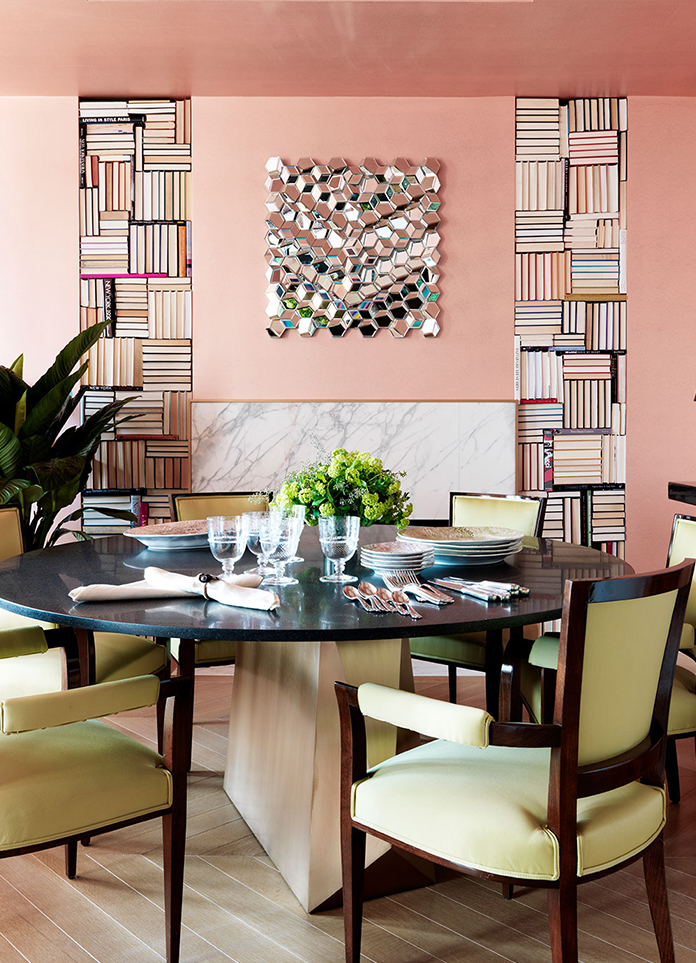
Walker Tower Residence
This apartment was created for a stylish woman and her twenty-something daughter beginning a new chapter on life’s journey. -
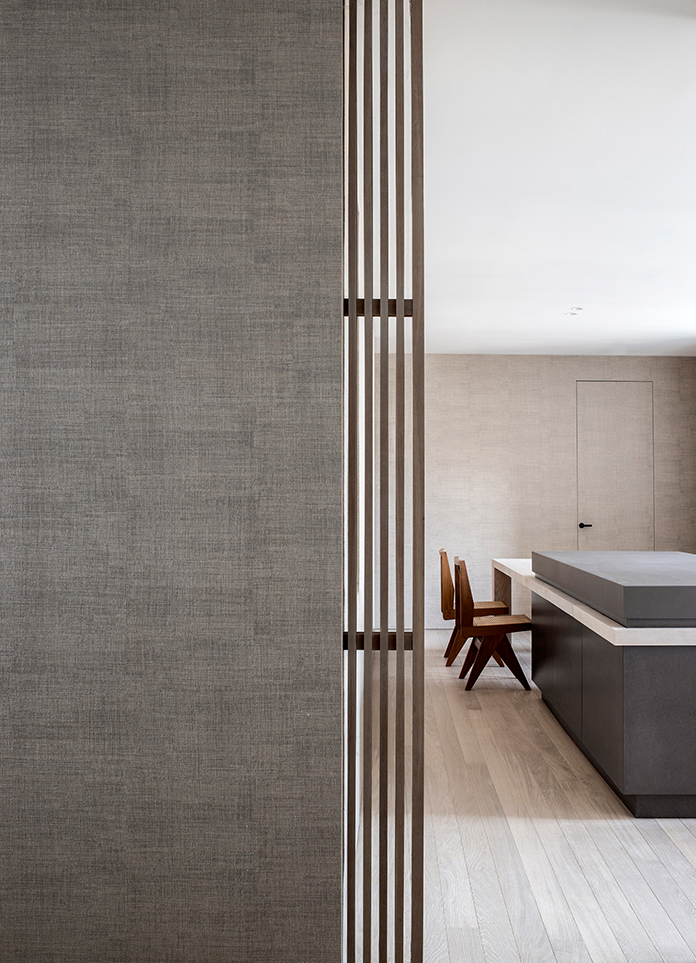
Don Ramón Residence
The dining space features a custom table by OOAA finished in concrete. -
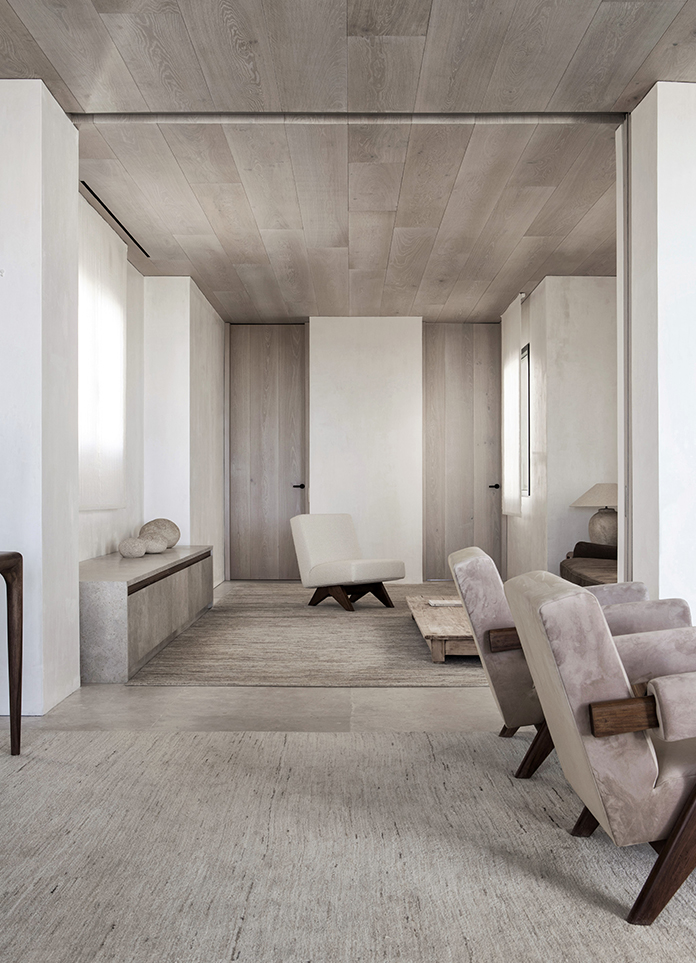
Espalter Residence
This is a residential project in Madrid, Spain, designed by Studio OOAA. -
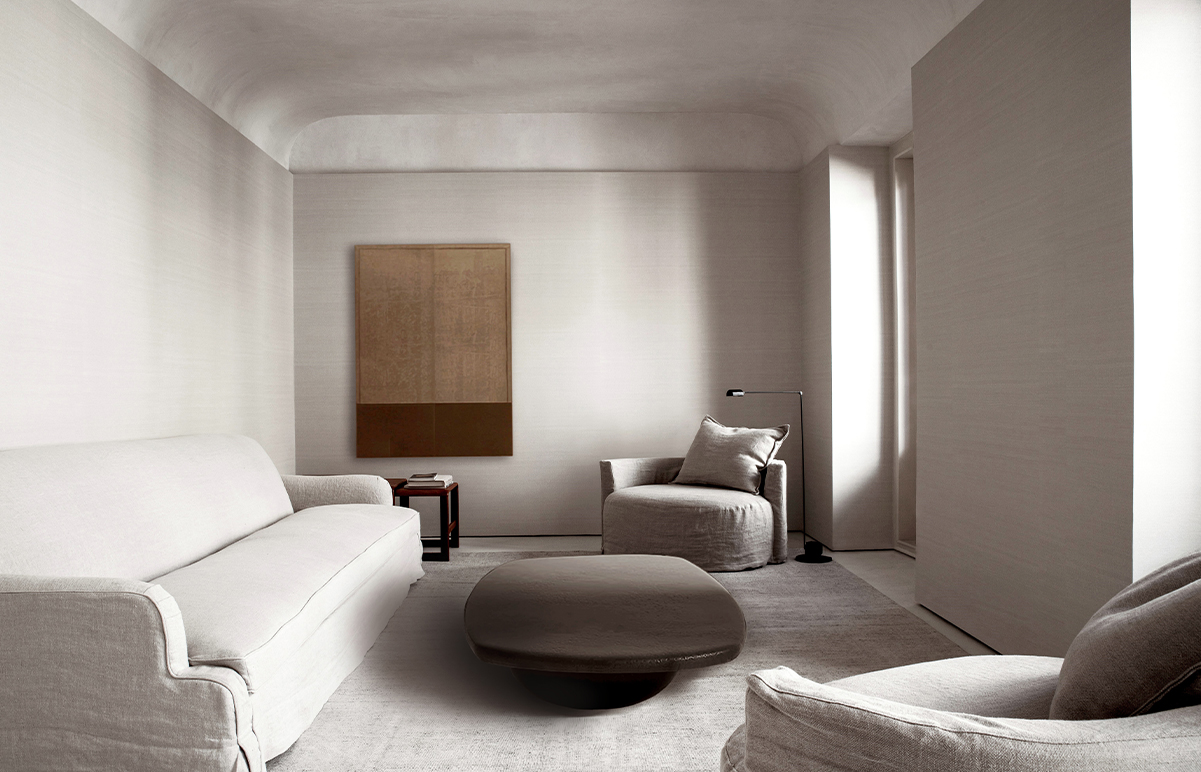
Salud Residence
In this 170 sqm flat situated in the centre of Madrid, with 4 east-facing and 4 westfacing balconies, OOAA project a layout that visually connects both facades in order to cross the light, the ventilation and the circulation of the house. -
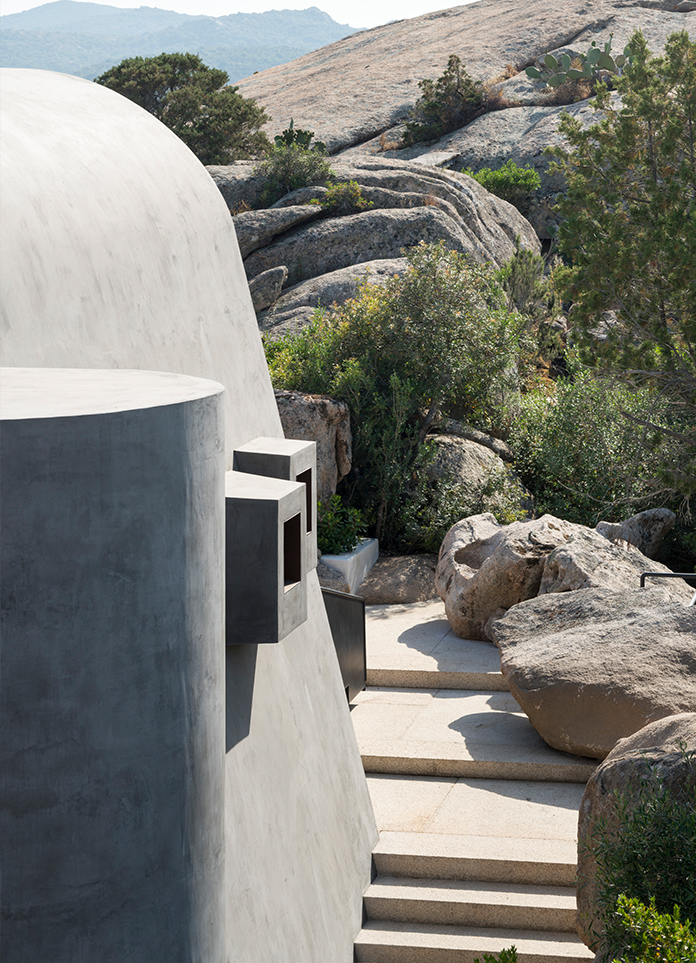
Sardinia House
A Architectures of a villa in the Italian island of Sardinia can be found in the architecture studio Stera Architectures in Paris.