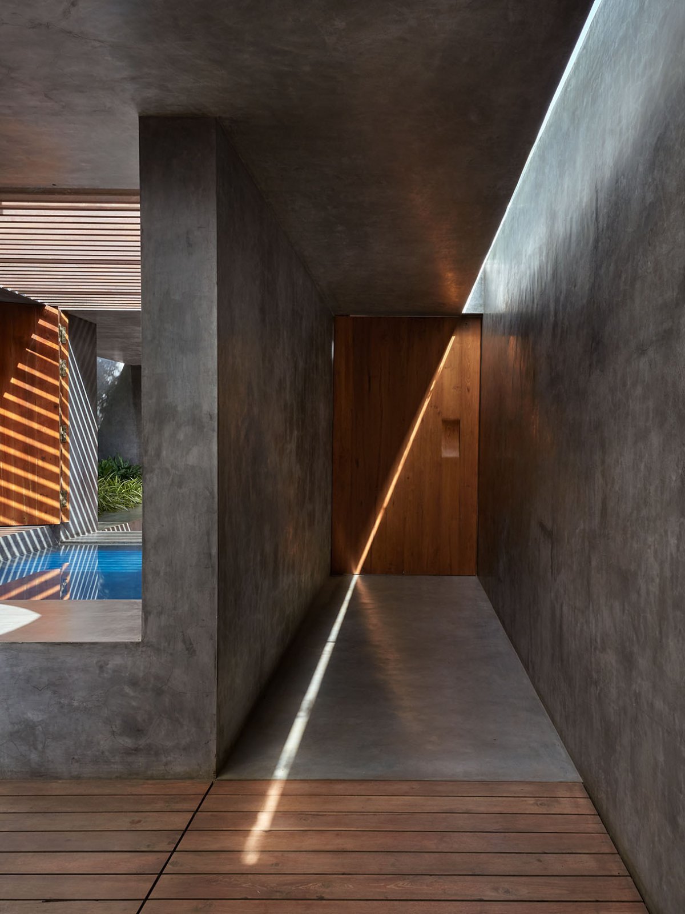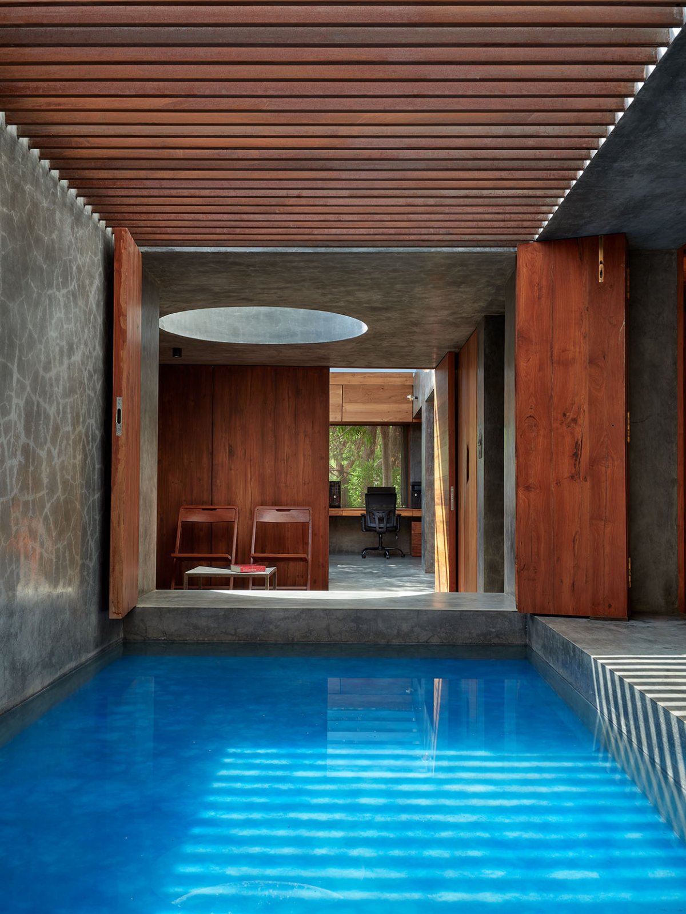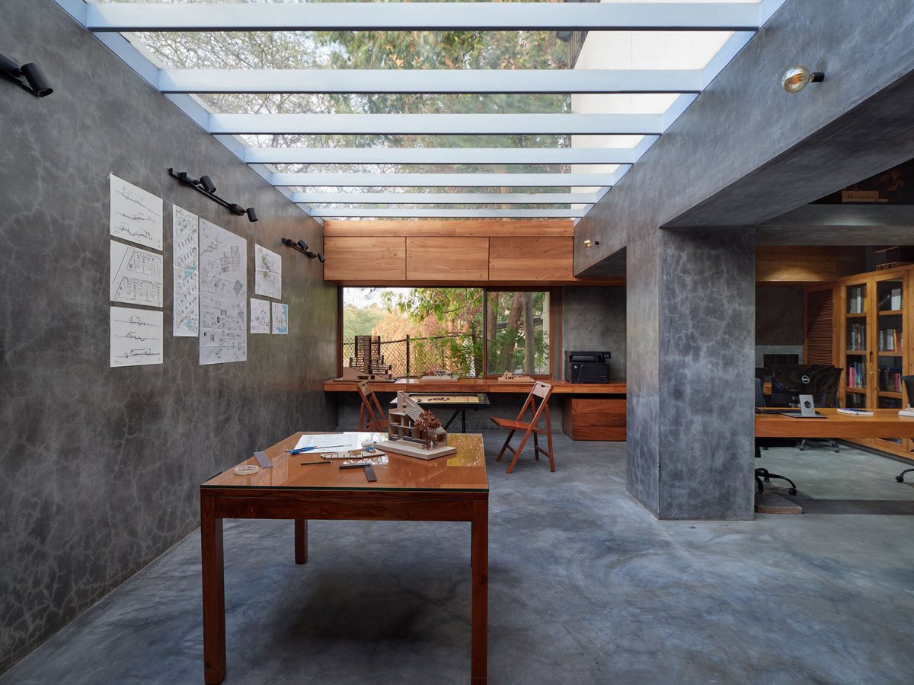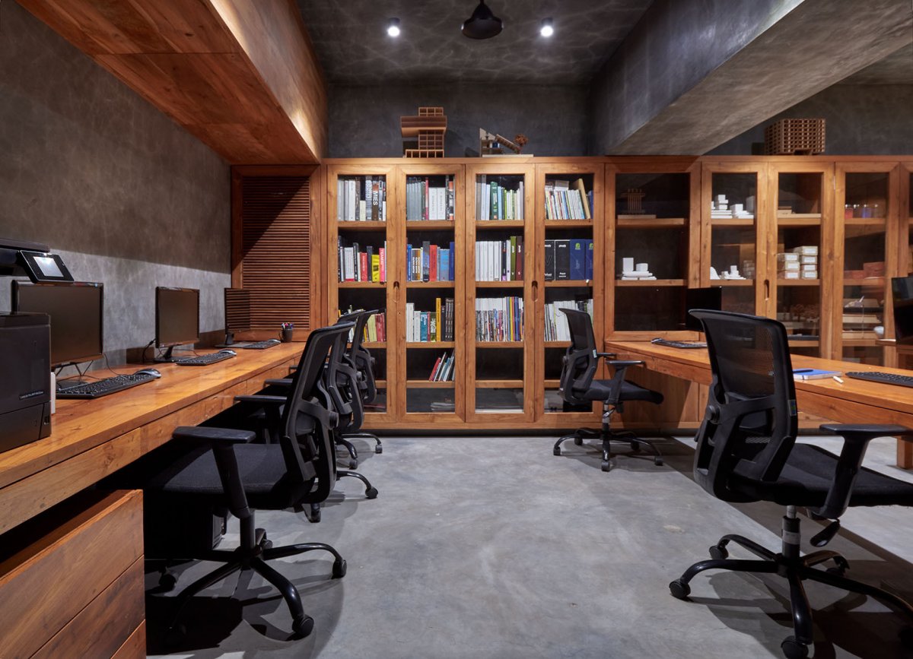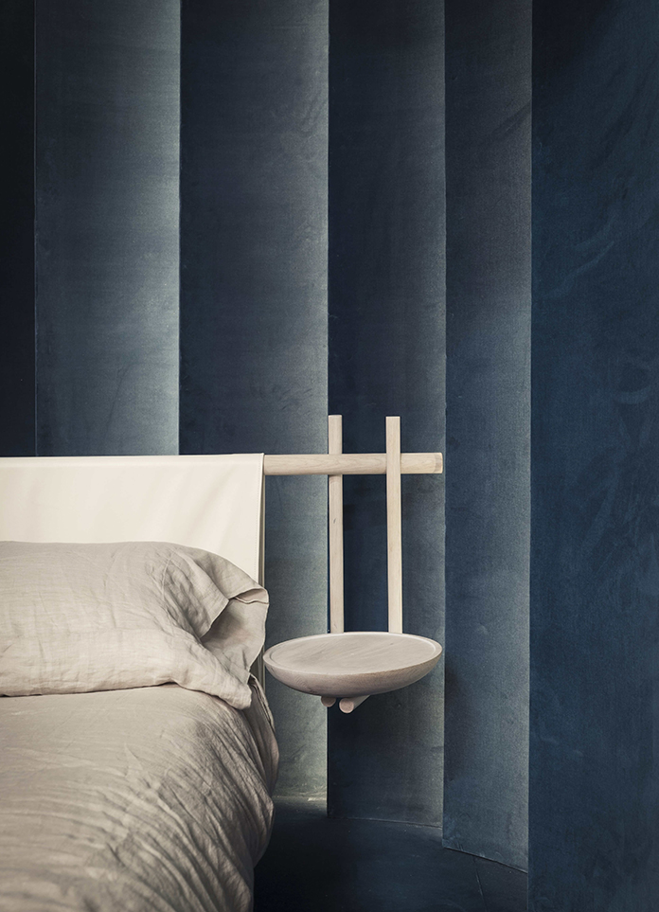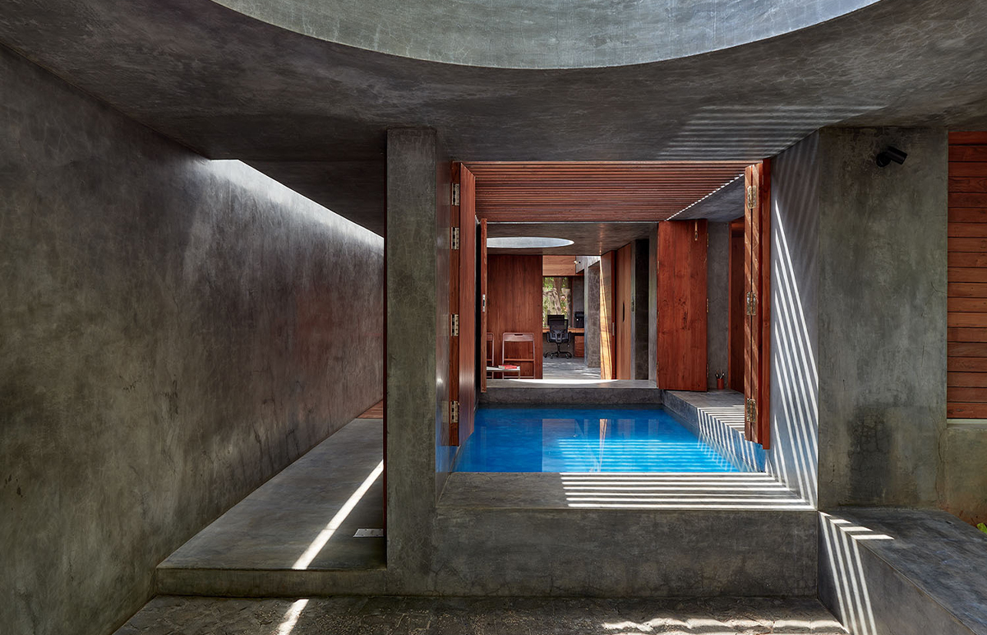
A For Architecture has designed an apartment building in the Indian suburb of Nasik, adjacent to A vast forest reserve to the north. This required the building's composite walls to be designed along the forest preserve and taller, at least 8 to 9 feet high. This setting of the site, between the semi-covered stilts on the other side and the high wall on the other, gives the site a paradoxical character, which is activated by a certain quality of light and shadow. This cavernous space is washed by the light of the sky, creating a gloomy yet cheerful atmosphere.
The first decision with this regard was to render the entire space in one single material, that of the I.P.S (Indian Patented Stone). In order to create a sense of homogeneous space minor corrections were made to the existing elements of the space. For example, the existing columns, which were uneven in sizes and oriented in different directions, were corrected by making all of them as square columns. This creates a sense of weightiness, rhythm and order in space akin to the rock-cut cave temples found around Nasik. To that extent, a dark-grey tone and texture of IPS was chosen which closely resembled the blackness of basalt surfaces of the rock-cut cave temples.
The entrance court has a vast circular skylight, both to frame the sky but also to create a semi shaded gathering space. Besides the seating space is a landscaped court with dense vegetation which is also left open to the sky. Qualitatively speaking, the entrance court is designed keeping in mind the entrance court of houses typical to medieval, inner city settlements found across several Indian cities. A narrow passage with low ceiling height leads from the entrance court to the studio space and is marked by a narrow slit of skylight, which also adds to the linearity of the space, while making it feel more spacious.
All furniture in the project is made in up-cycled Indian teak wood salvaged from the wada housing type belonging to the mercantile era of the city and the region. The furniture details are worked out with a careful understanding of the directionality of the grain of the teak wood and its tactile quality. The adjustable louvered windows in the meeting space also afford to have a more nuanced engagement with the weather and climatic conditions. The texture and tactile quality of the teak creates warm contrast to the grey I.P.S space.
- Interiors: A for Architecture
- Photos: Hemant Patil
- Words: Qianqian

