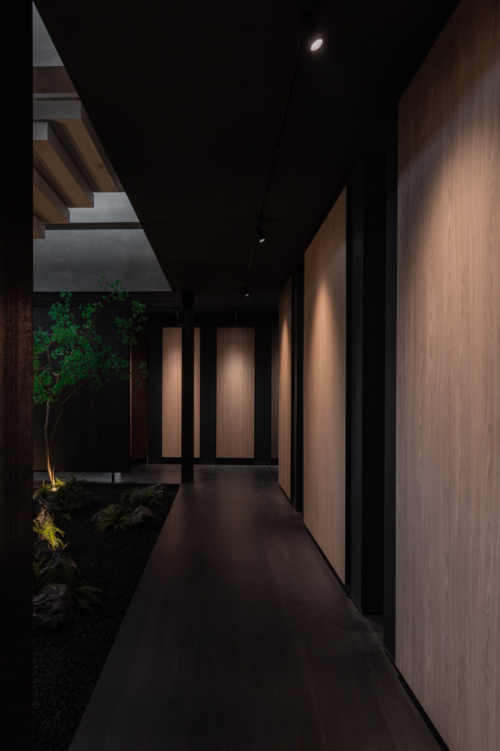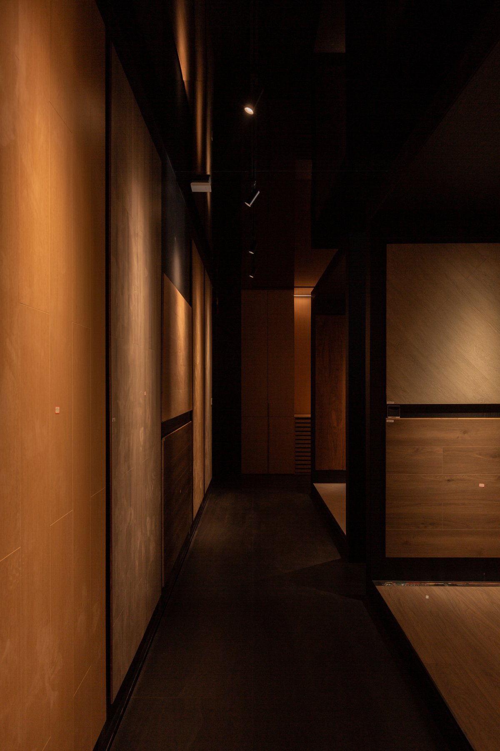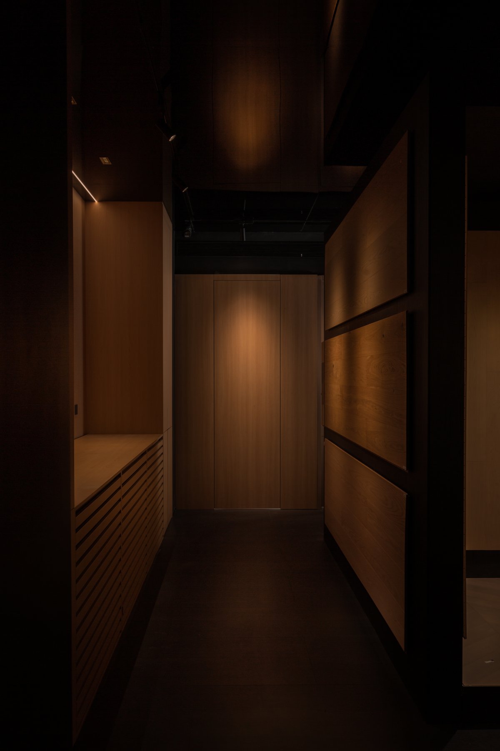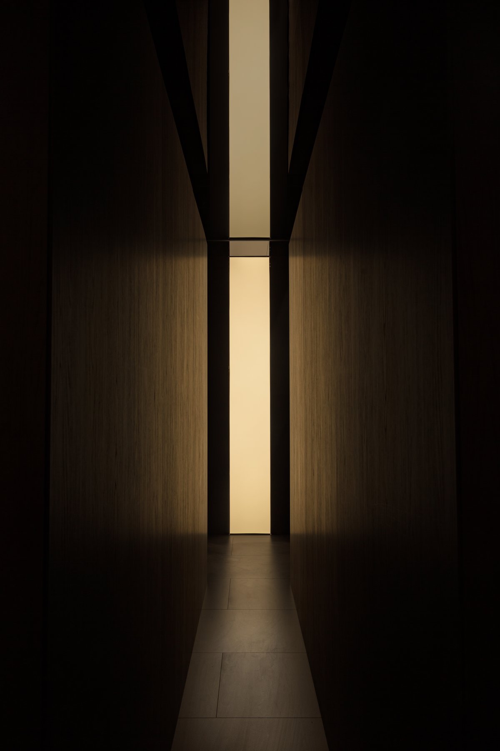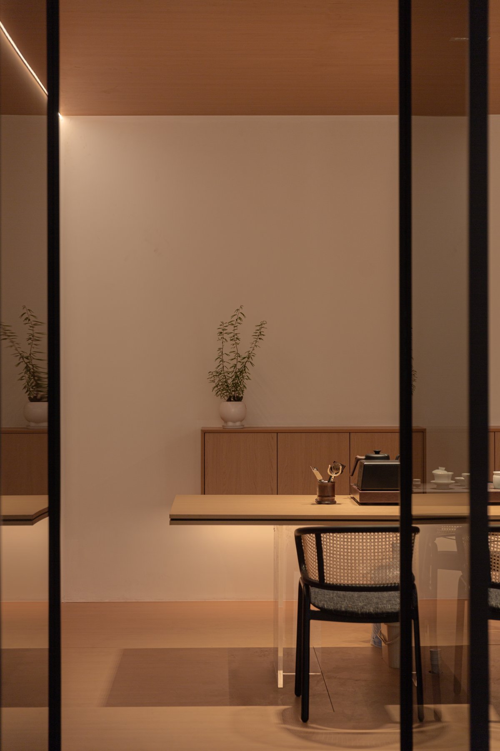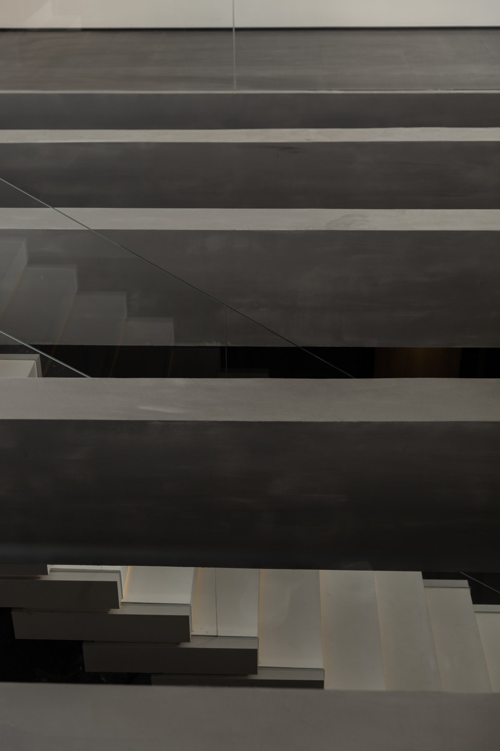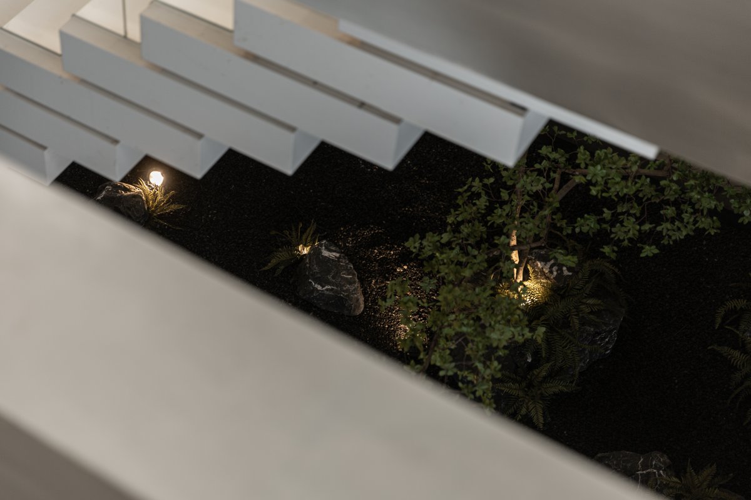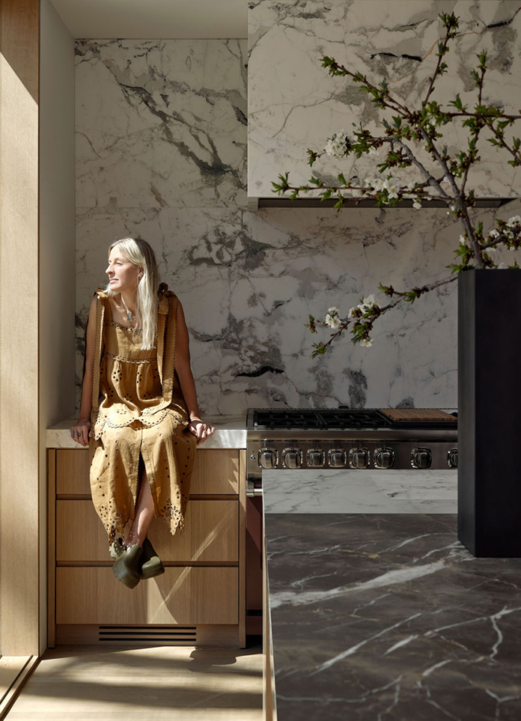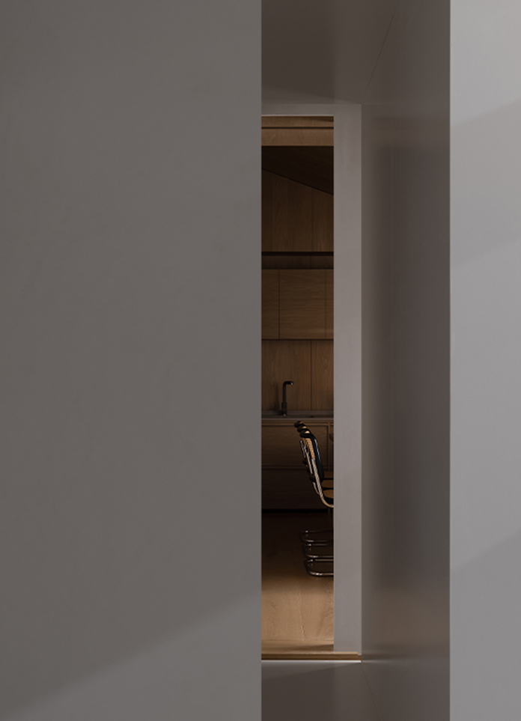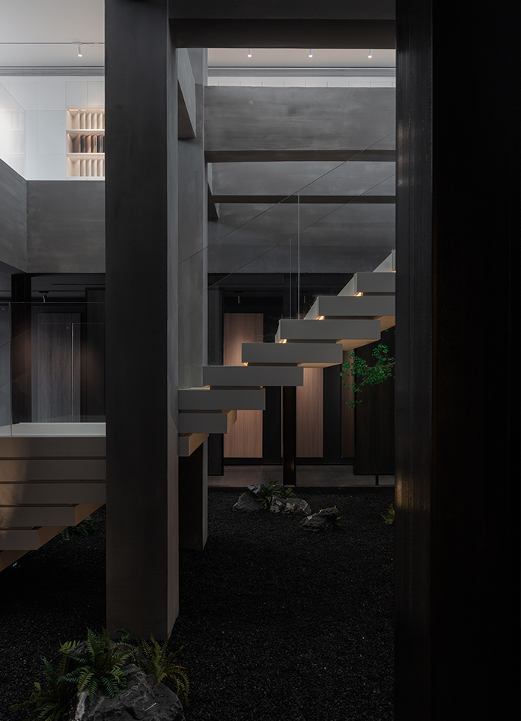
A Composite Building Space with Multiple Cubes: Rethinking in the Old Factory Area
The Cloud Life Exhibition Hall is located within the old factory area, integrating production, exhibition, and sales. These boards are either simple and unadorned or unique, like gifts from nature. This time, A N. D hopes to convey the concept of combining culture, life, and nature through this exhibition hall, thereby radiating to young people and strengthening their perception of culture and nature.
Comfort after concession
The new building placed creates a strong contrast with the old building in the original factory area. We will move the entrance inward to form a gray space between the factory area and the exhibition hall. At the same time, the structure of doors and windows also brings a certain symbolic effect to the exhibition hall, weakening the boundary of the building.
Composite space of multiple cubes
In architecture, we express simplicity through a rectangular prism, in which we place nine boxes of different sizes into this huge cube, forming nine different spatial forms.
The two square boxes we placed in the foyer formed the form of doors and windows. The third box after entering the exhibition hall is an internal courtyard that we have placed for the entire building. This space runs through the first, second, and second floors, providing guests with a space experience of both sightseeing and sightseeing. Presenting a certain degree of transparency and fun. The sky ladder in the scene carries one, two layers of connecting power lines.
The fourth box is made of wooden boards, which not only has practical applications but also effectively showcases the texture and color of the boards.
The interior of the fifth box is mainly showcased with flooring. Due to the diversity of products, we have provided the sixth and seventh boxes, corresponding to four different scenarios, while showcasing the different collage combinations of the four flooring styles in different scenarios. With several boxes symmetrically arranged at the center, a neat layout is also formed inside. The connected functional areas also form a circular shape within the space, making the display flow smoother.
Black and white, collect and release. The first layer is mainly black in color, highlighting the spatial products, while the second layer is mainly white in color, creating an open new social scene. Our eighth and ninth boxes have the functional attributes of drinking tea, chatting, and organizing salon activities. The turntable door that can be opened and closed adds more inclusiveness and integration to this space.
B.A. N.D has always been using functionality and environment to tell different stories, eliminating forms and returning to the courtyard experience, trying to find a balance between fun and functionality, allowing every viewer to gain pleasure and positive energy.
- Interiors: A.N.D Design
- Photos: Sun Qiang
- Words: Xi Qi, Qi Jiayao




