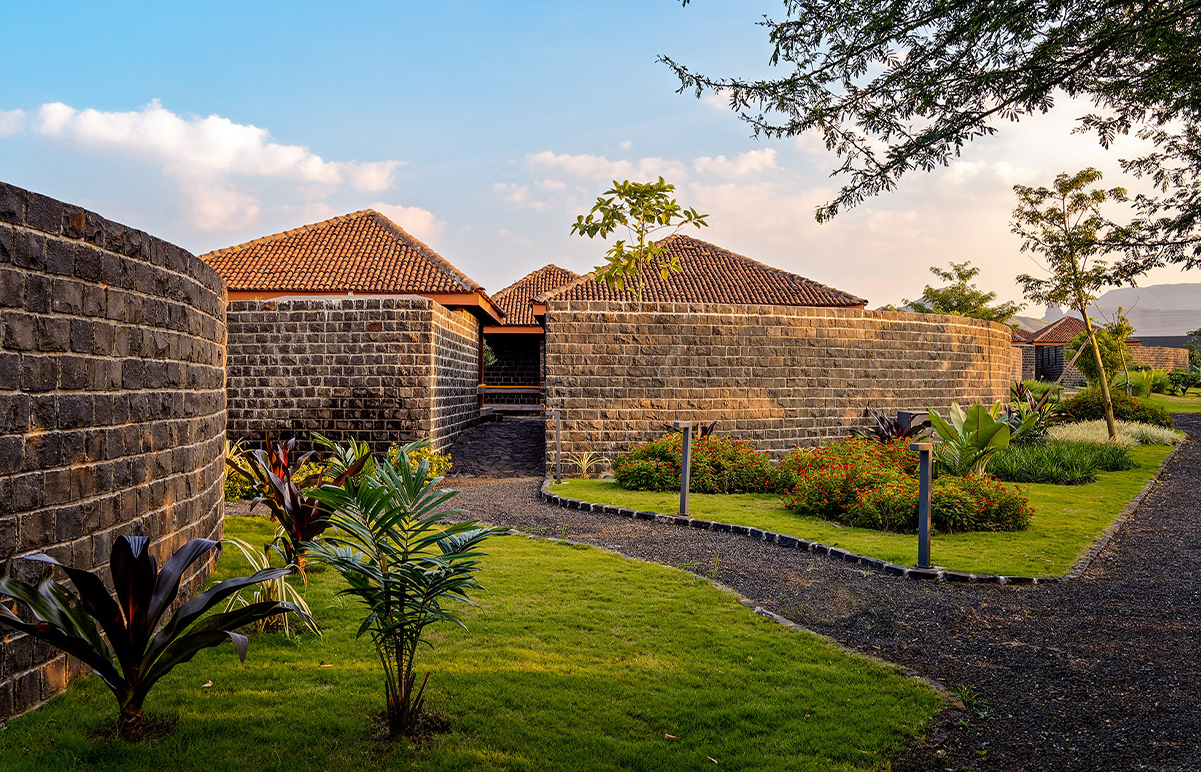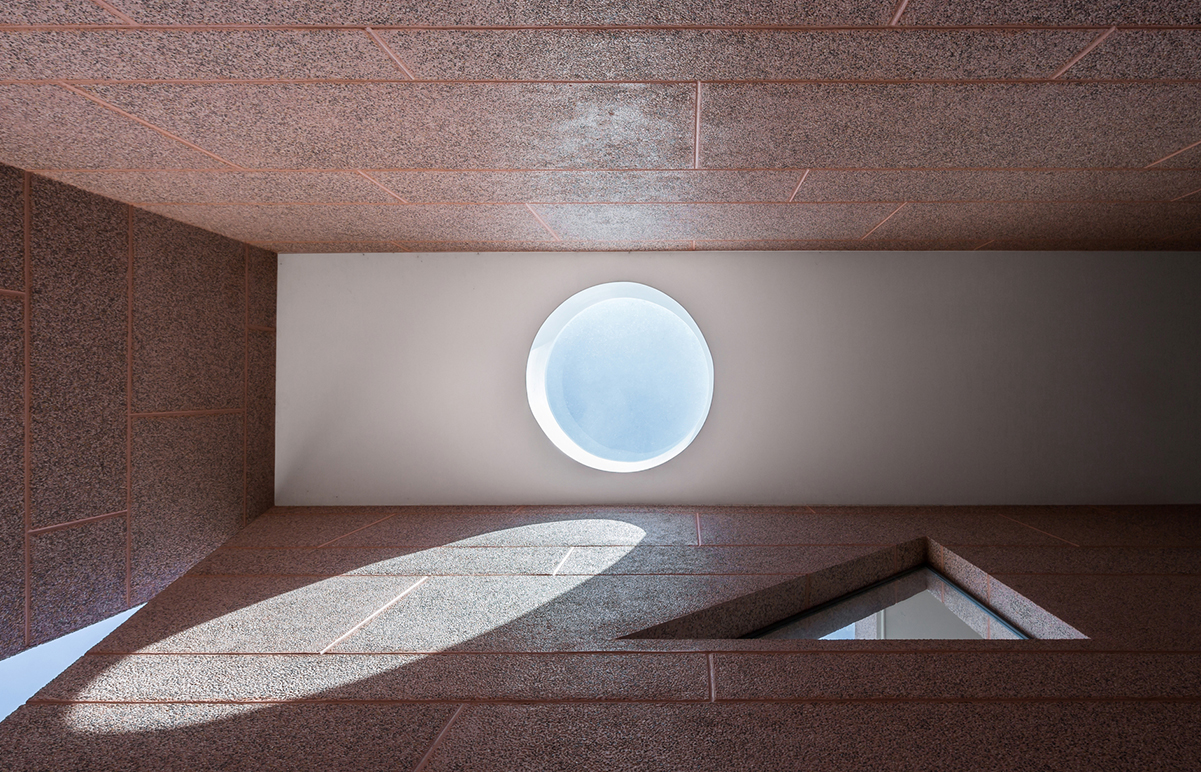
Viveda Wellness Retreat site is situated between the gigantic Sahyadri mountain range, the mesmerizing waters of the Gautami Godavari dam, and a mosaic of multi-toned farmlands, sporadic trees, cattle, cows, buffaloes, sheep, goats,s and so on. The region has a hot and dry climate, especially during summers, but enjoys pleasant monsoons and winter conditions.
The first intention of the project was to design spaces that responded to this setting. Most of the spaces are designed to create shade with minimum walls to allow maximum natural light and ventilation. All the buildings are perforated with courtyards and green pockets making the project breathable and decreasing the ambient temperature and adding the necessary moisture required in a hot and dry climate.
Materiality. The second intention of the project was to understand and incorporate building practices from the Beze village and surrounding settlements. Typically, houses here have a stone plinth, timber framework, brick or mud walls and clay pot tiles for roofing. Construction activities, like most other activities are seen as a cooperative set of activities and form of mutual exchange of skills, labour and resources.
Spatiality. Spatially speaking, the project intends to deliberately invoke a sense of inhabiting the historically prominent architectural types of the region. Historically speaking, several political and spiritual practices have left their architectural traces in the landscape of Sahyadri hills and Trimbekashwar.
- Architect: A for Architecture
- Landscape: A for Architecture Suman Shilp
- Photos: Hemant Patil
- Words: Gina












.jpg)
.jpg)









