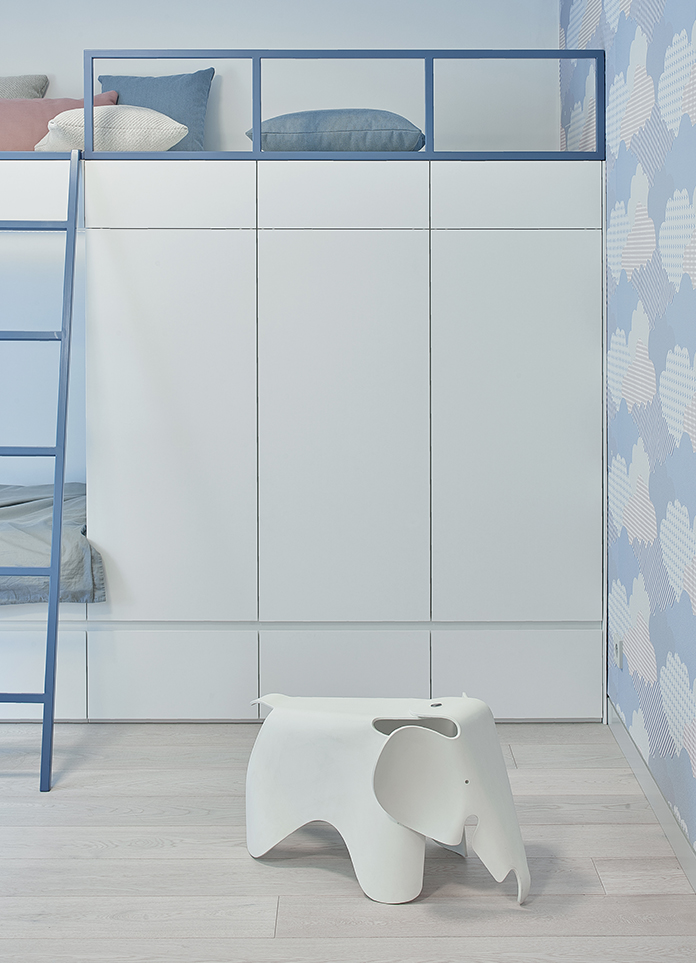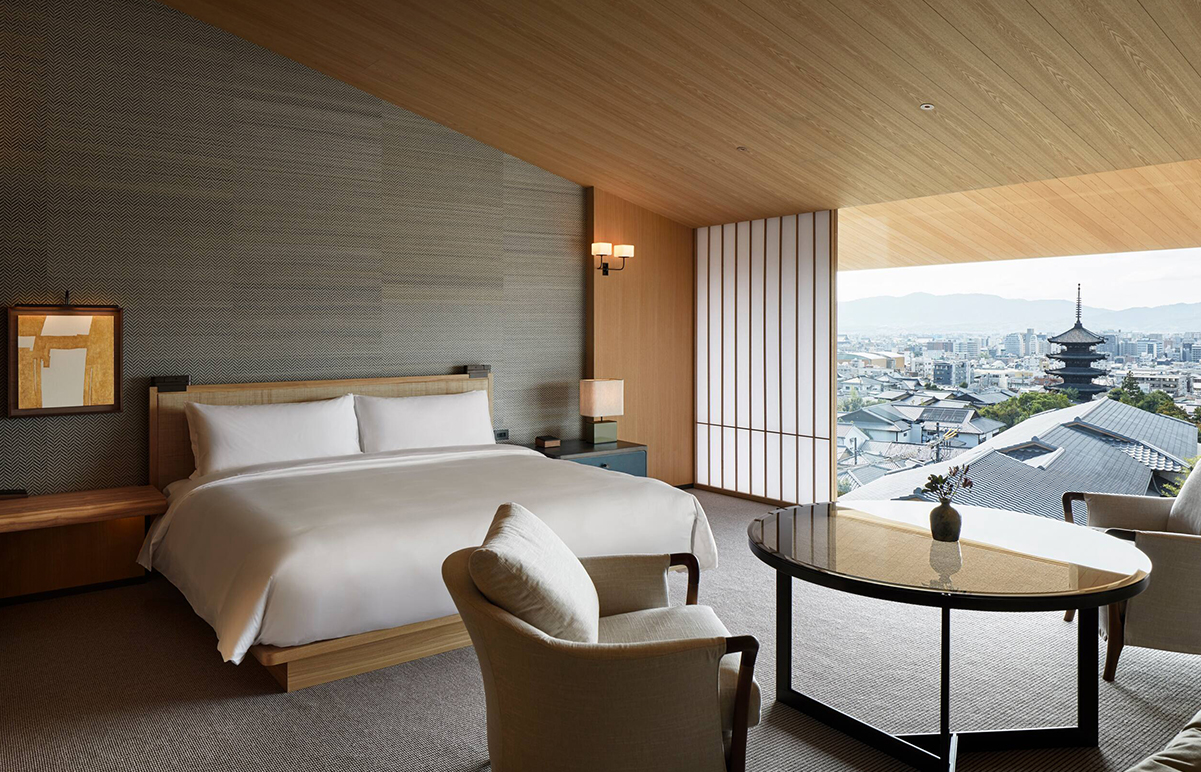
Akta task was to modify the house plan and redesign its interior to fit the needs of a three-person family.
Cooking zone was relocated closer to the living room whereas the former kitchen space was replaced with a bathroom. Accordingly, the wardrobe was installed where previously there was a bathroom.
Blue colour is repeated throughout the home to complement the dominant light tones. Much attention has been given to the natural and painted wood textures as well as textile combinations.
- Interiors: AKTA Design
- Photos: Darius Petrulaitis



















