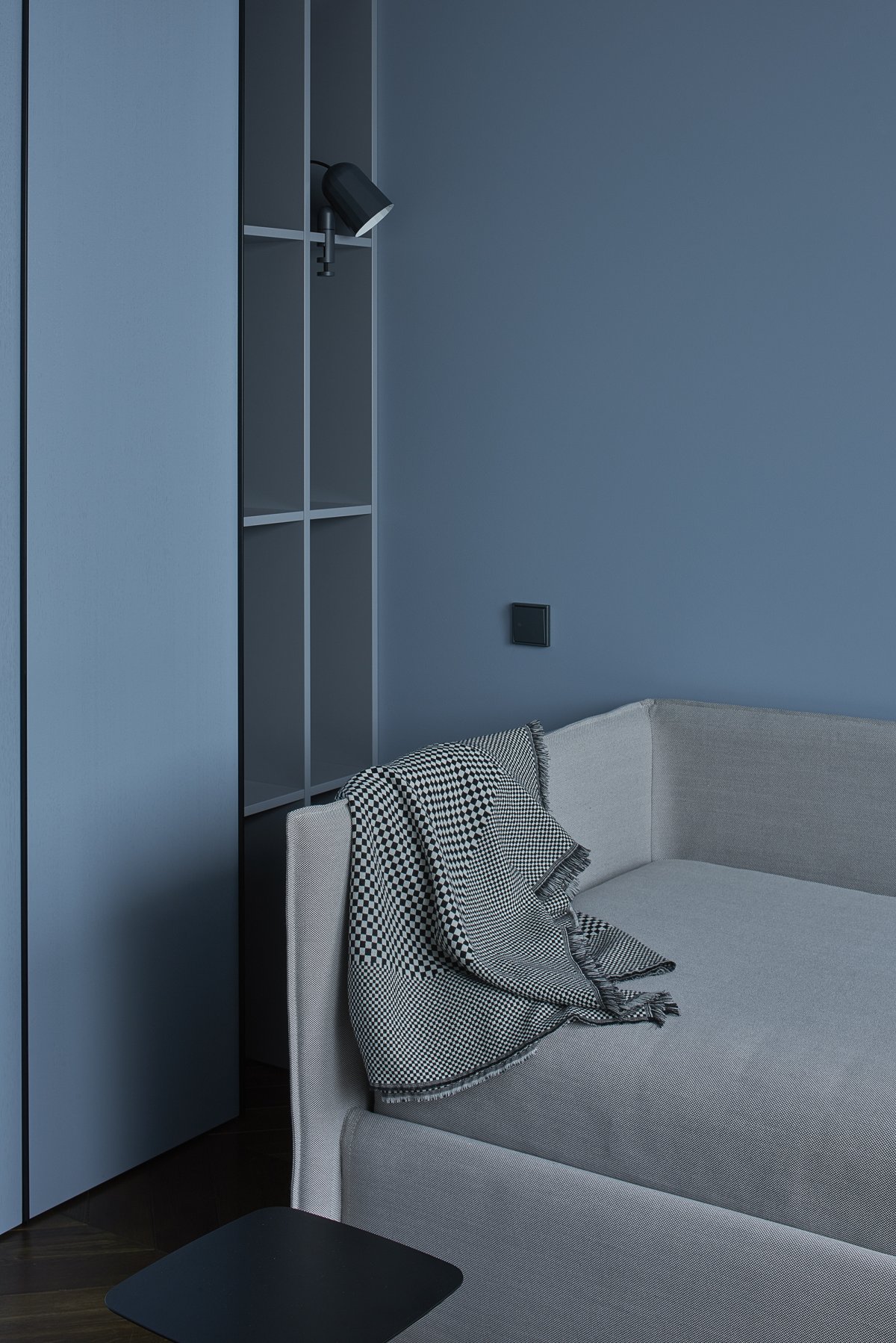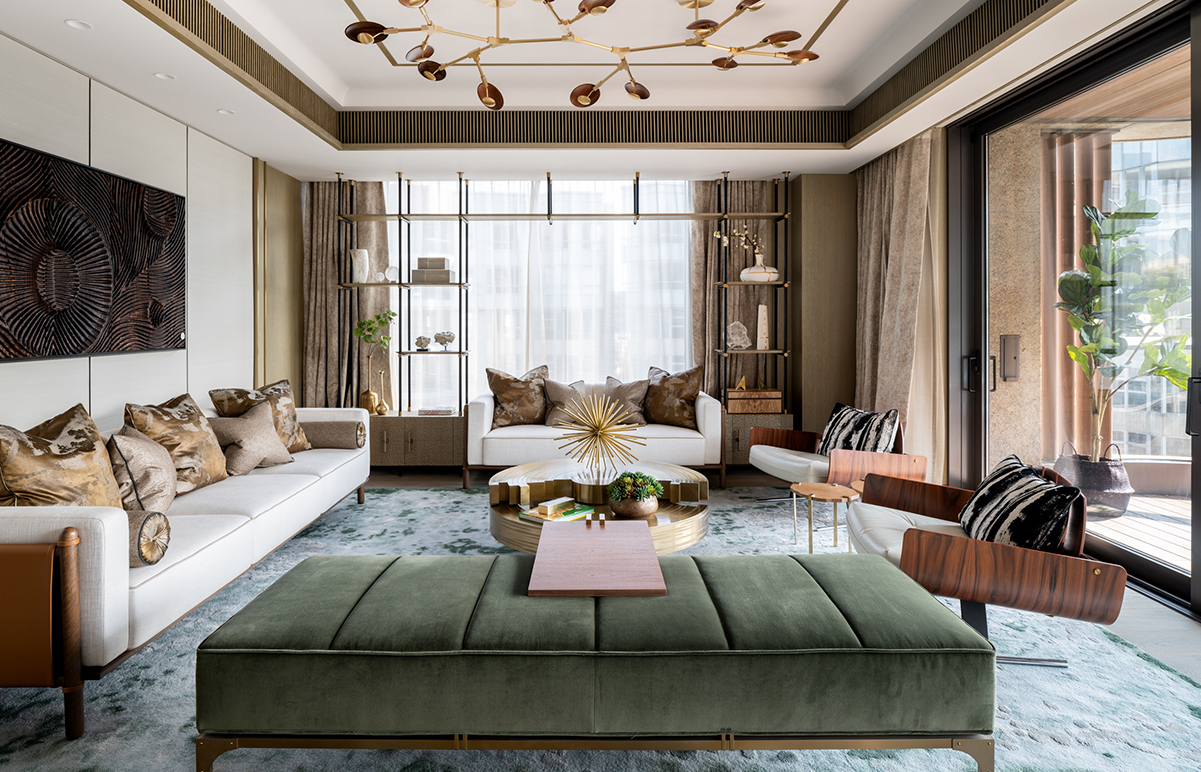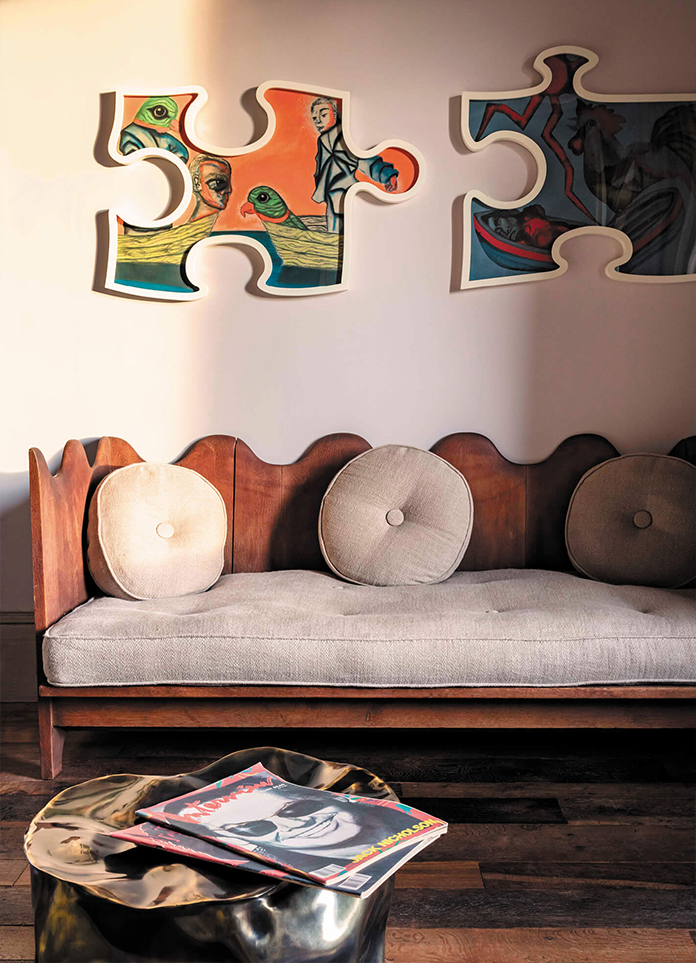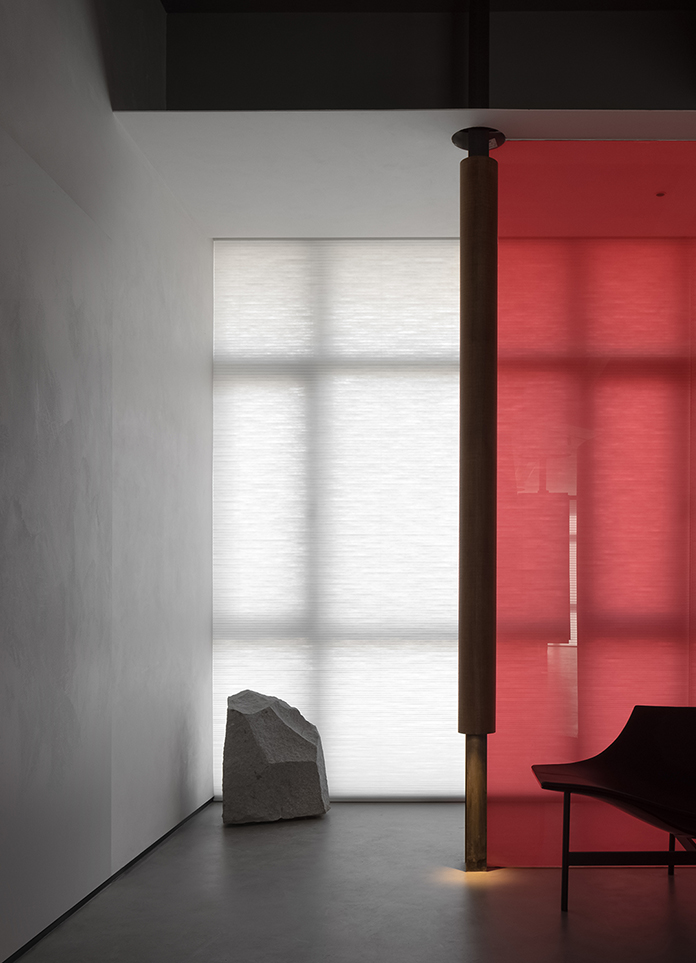
A spacious apartment in the center of Vilnius, the capital of Lithuania, designed by local interior design studio AKTA, covers an area of 174 square meters. The design concept is based on the principles of pure spatial form, durability of materials and natural decoration.
The apartment has plenty of natural light, allowing AKTA to choose darker tones. The contrasting plan of the roof and walls greatly emphasizes the architectural form of the interior Spaces, especially the unique shape of the pitched ceiling. The black grey wood skin creates a background for the marble, stainless steel and black chrome images.
- Interiors: AKTA Design
- Photos: Darius Petrulaitis



















