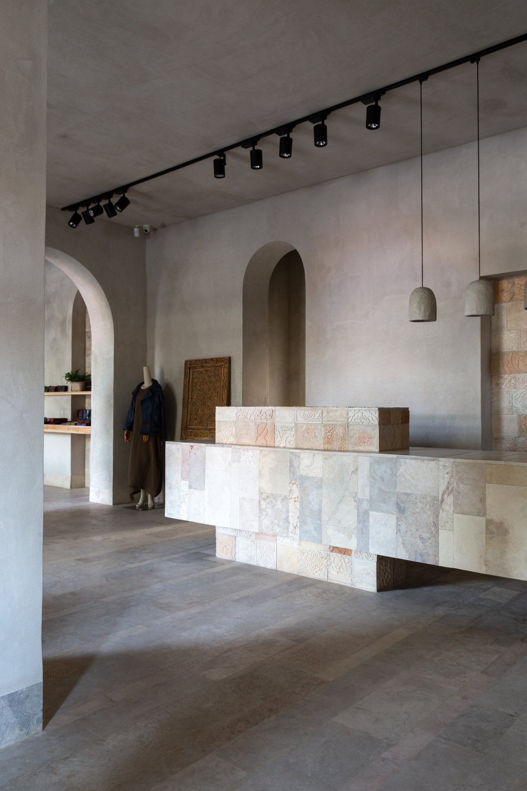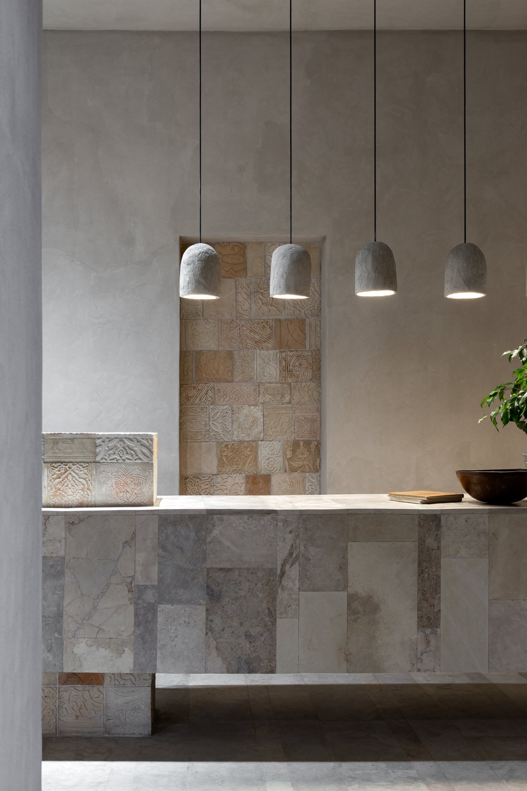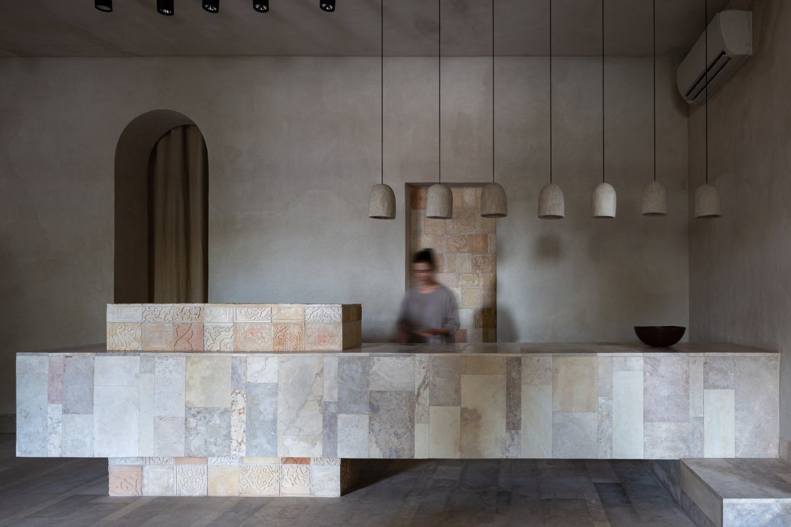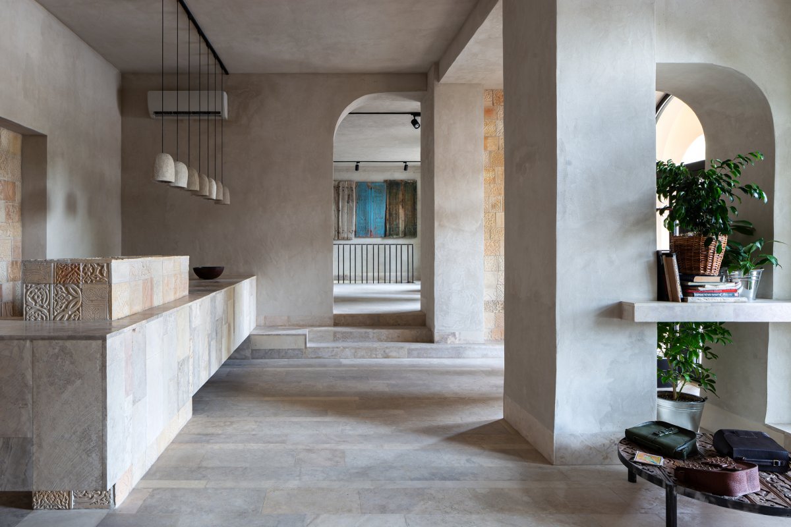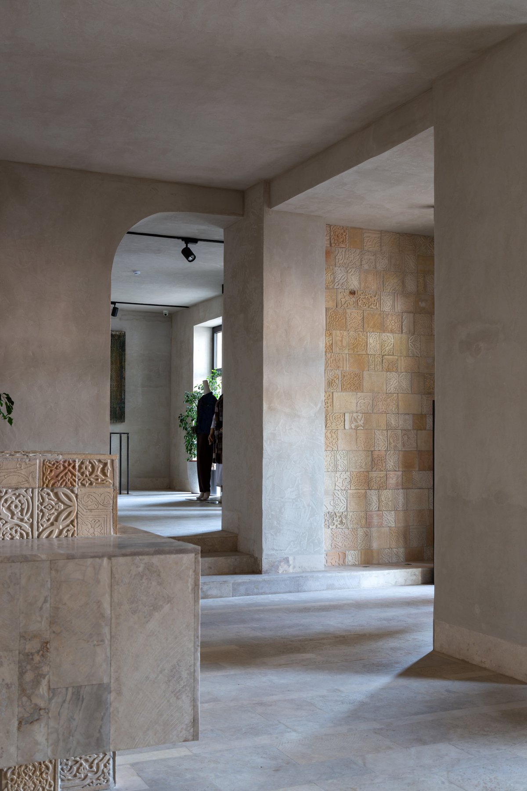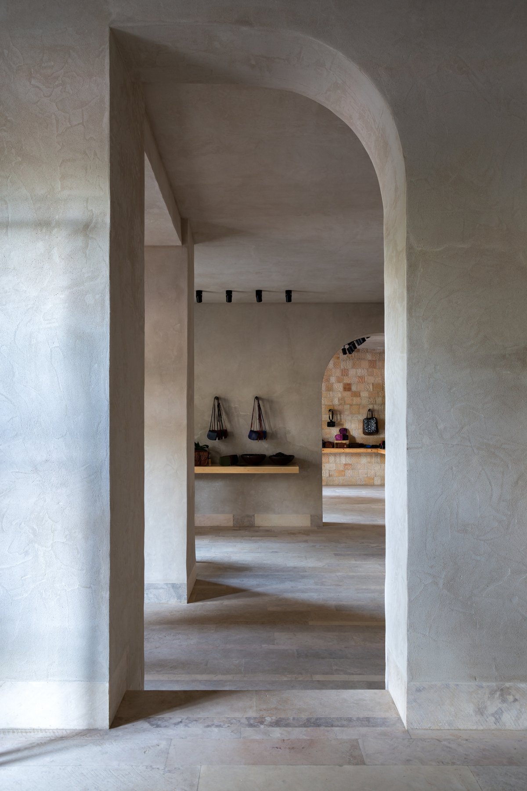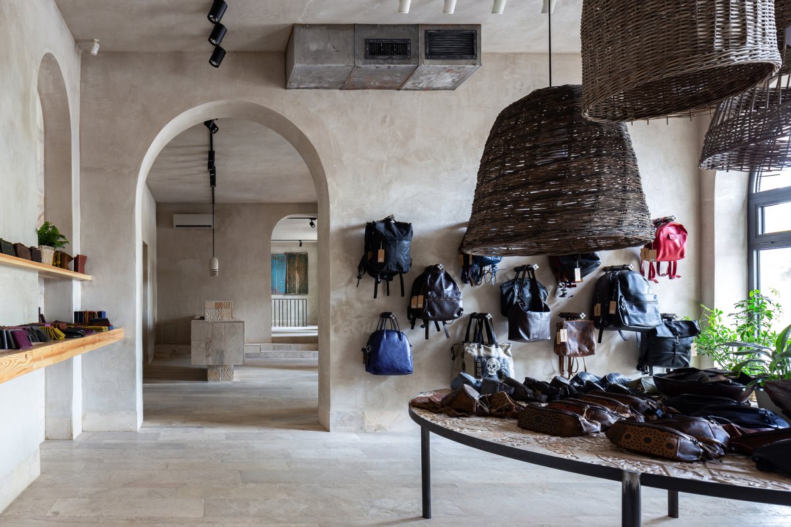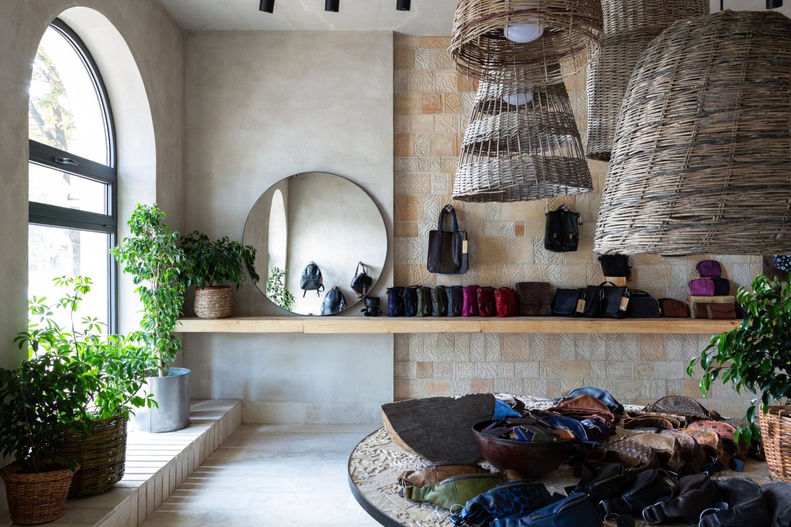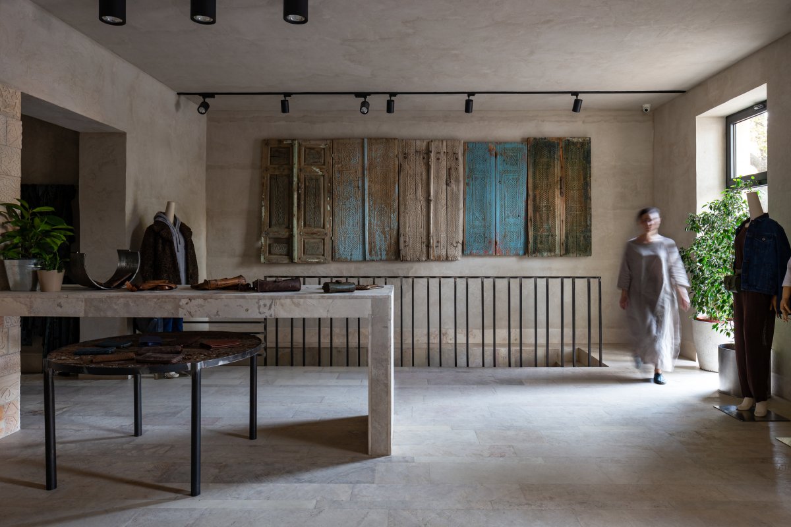
The store for the Kanishka brand of clothing and accessories is located on the first and basement floors of a 5-story residential building built in the middle of the 20th century in Tashkent. The first floor is characterized by high ceilings and large windows opening onto the street.
Work was carried out to combine several premises with different functional purposes and belonging to different owners into one storage space. The connection between the zones has been developed and the staircase between the floors has been designed.
On the ground floor, there is an area for accessories and leather goods. The shape of the arched windows dictated the interior design with lots of light and plants. Natural limestone was used in the finishing of floors and racks, shelves made of solid wood, and ceramic tiles were used as an accent wall material.
Elements of the everyday life of traditional dwelling houses of Uzbekistan are used in many products of furniture and decor.There is a clothing area in the basement, and the staircase divides the space into two parts: male and female. Basic materials: limestone, brick, plaster, metal.
- Interiors: ARC Architects
- Photos: Baha Khakimov
- Words: Gina

