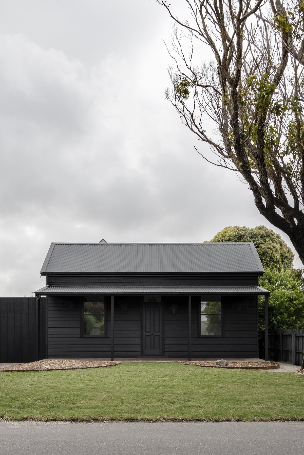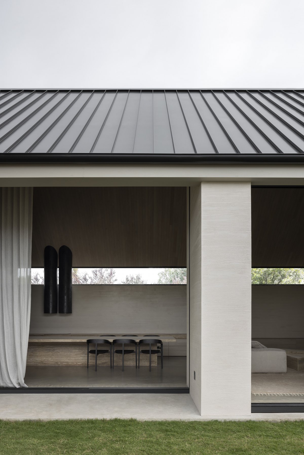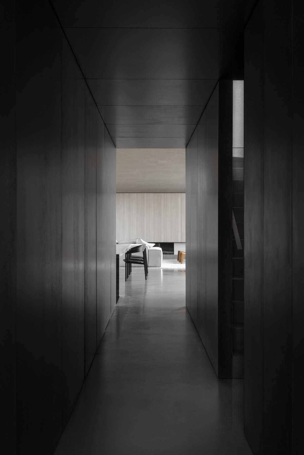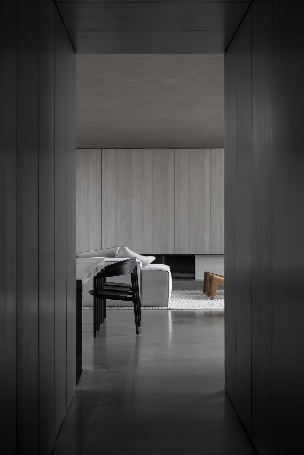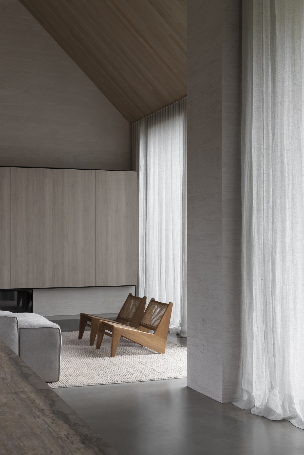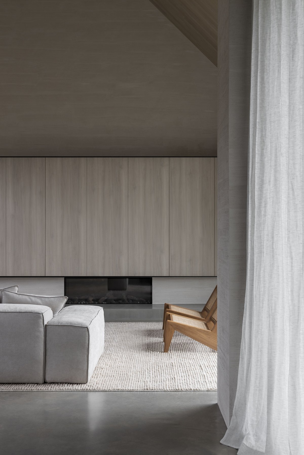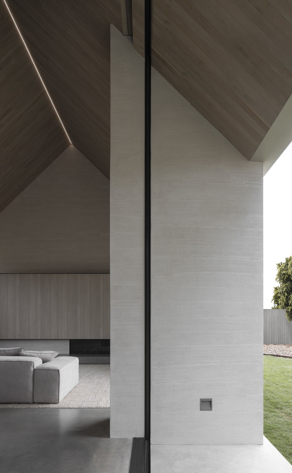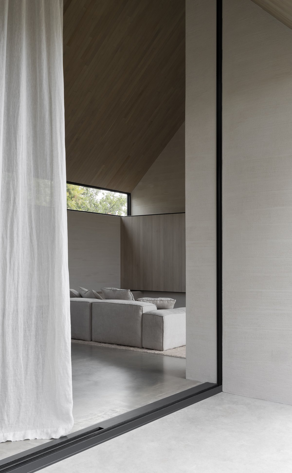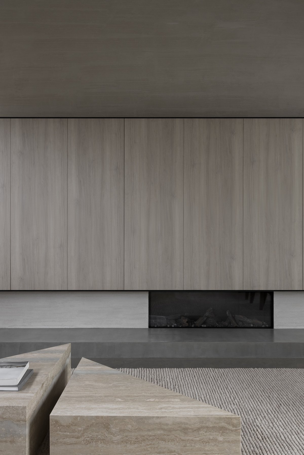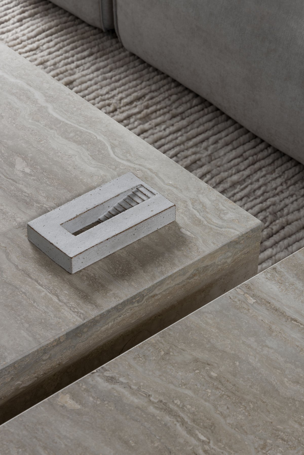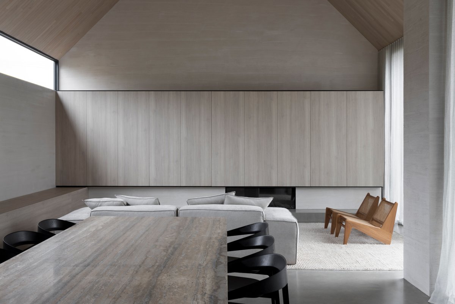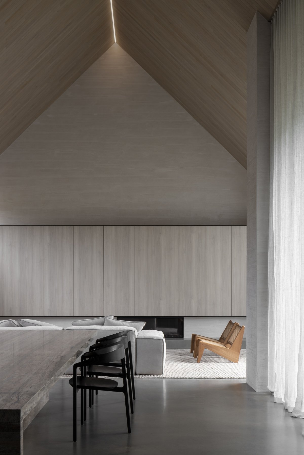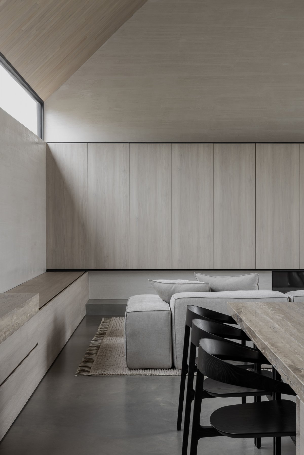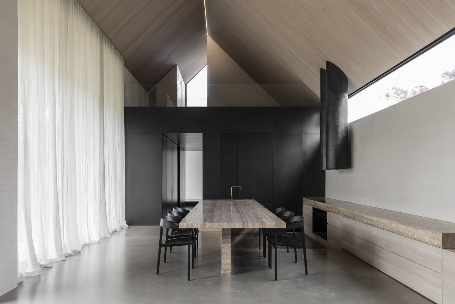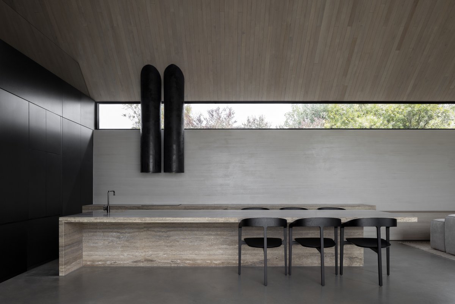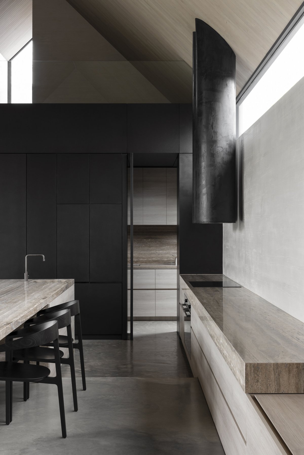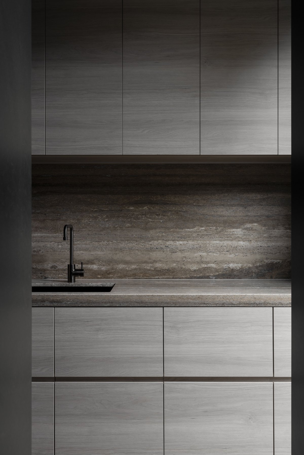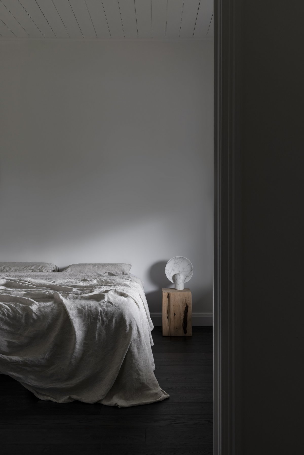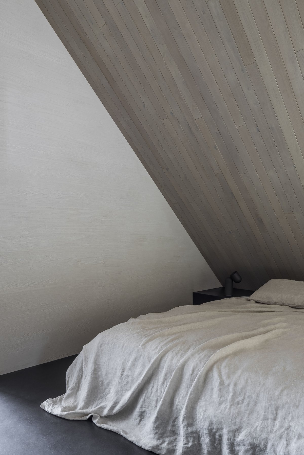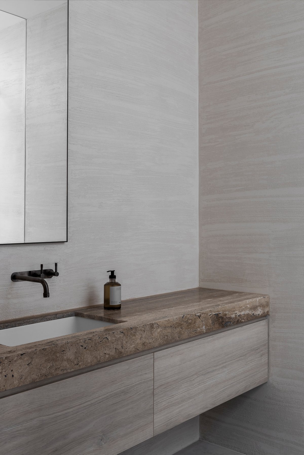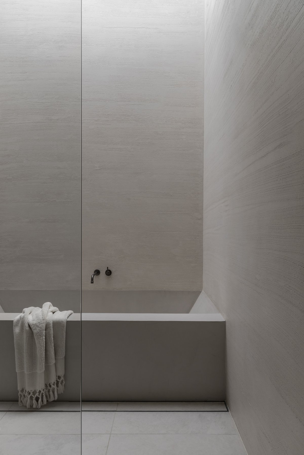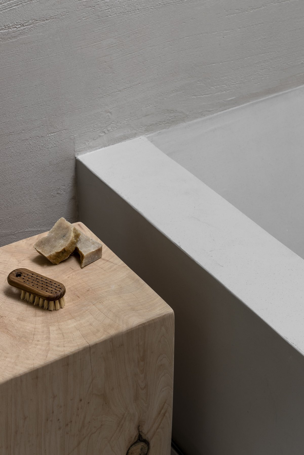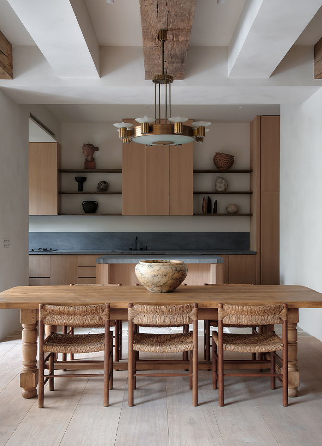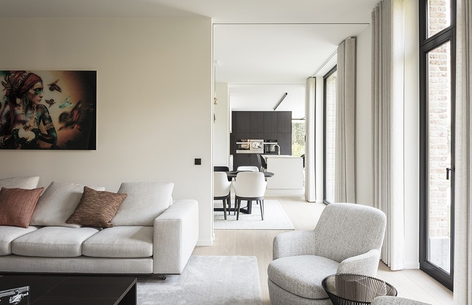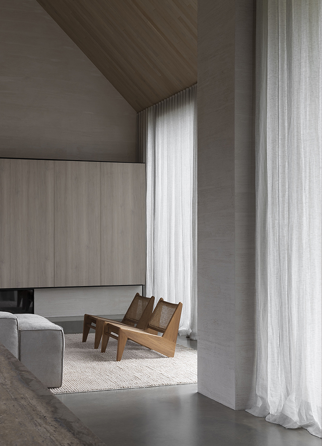
Adam Kane Architects has painstakingly transformed a 19th century heritage-listed beach house in Barwon Heads, Victoria. Originally nicknamed 'The Dump' by Bellarine Peninsula locals, Adam Kane Architects has brought new life to this weatherboard cottage through deep ink and barn-style extensions that shatter stereotypes of traditional Australian coastal homes.
The owners, a young couple, wanted to embrace the relaxed lifestyle of the small town and realize the potential of this humble cottage through natural materials, bold volumes and the way it is surrounded by a tranquil atmosphere.
The gabled roof extension is barely visible from the home's bold double-sided facade, where balconies and window frames have been carefully restored to restore their period character. Step inside, the hallway is lined with black mottled joinery boards that cleverly hide access to the laundry room and additional storage areas to keep clutter to a minimum.
Adam Kane says they took an unconventional approach to entering the spacious rear extension and the centre of the home, using a sense of compression and release to create a unique and unexpected experience as the occupants moved around the home.
- Architect: Adam Kane Architects
- Photos: Timothy Kaye
- Words: Gina
