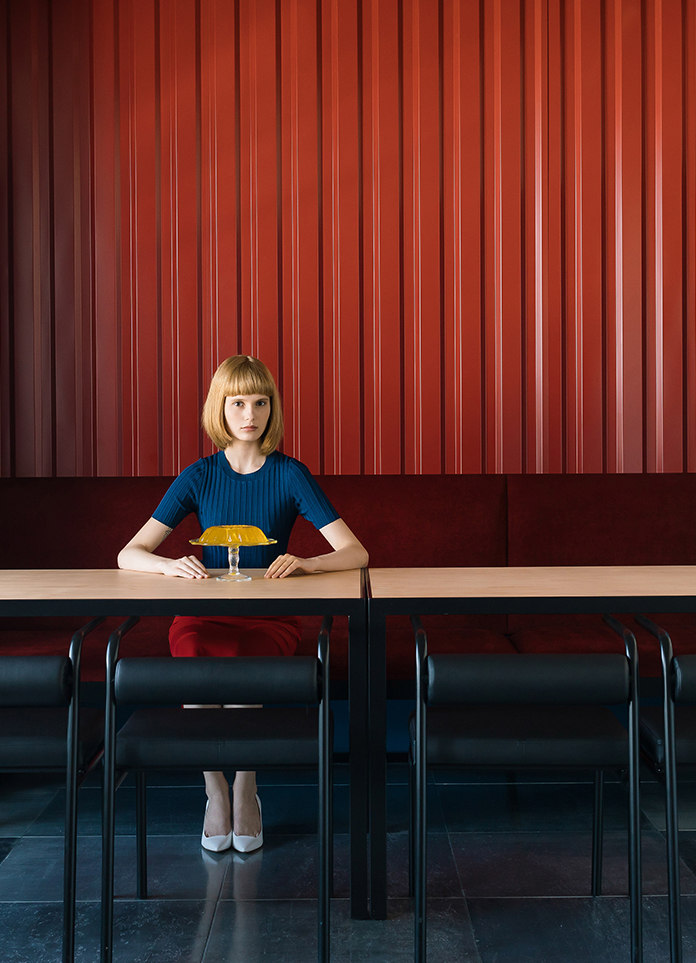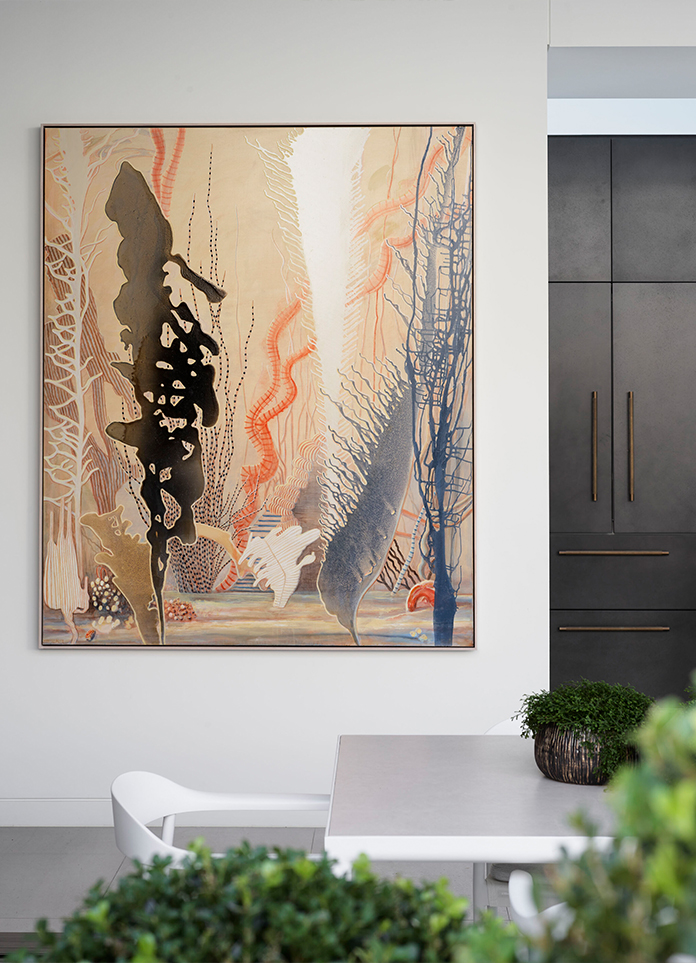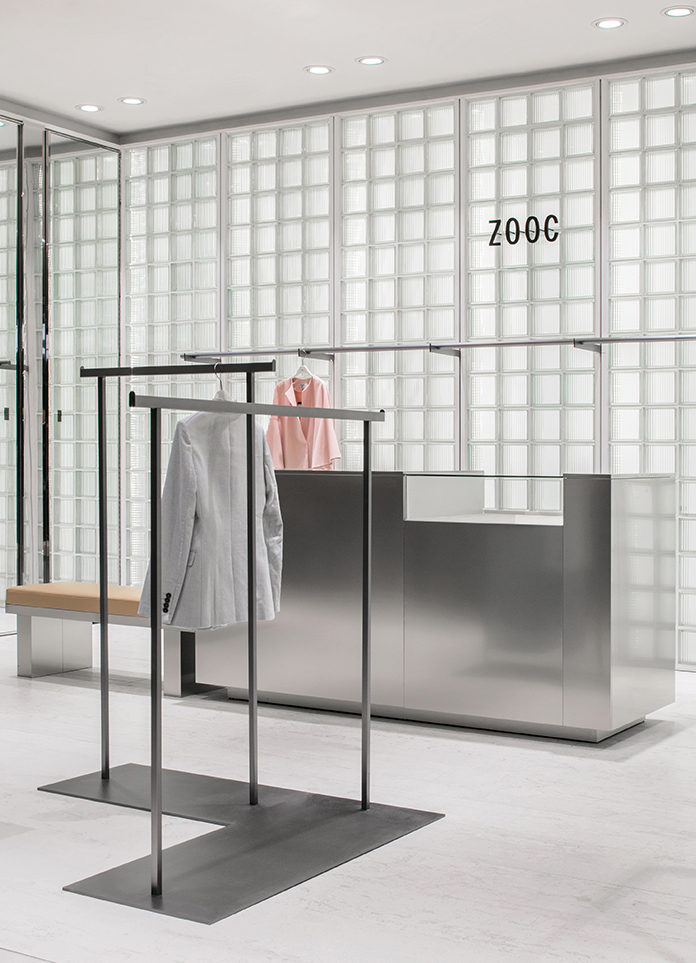
Brunswick House, a single-family House in Melbourne, has been designed by design studio Adam Kane. Utilizing elegant hues and timeless materials, the studio seamlessly integrates the original classic California bungalow with a modern makeover. The two iterations of the house are harmoniously integrated through a minimalist approach to the old and new buildings.
A home on the move, Brunswick House is a quiet oasis away from the hustle and bustle of Melbourne life. Minimalist interiors may look wooden, but not here. In this home, Adam Kane architects used white and grey to guide the eye, with different materials carefully arranged throughout the house, striking a balance between architectural purity and visual gentleness to create a complex yet welcoming atmosphere.
In Brunswick House, Adam Kane Architects has revisited the fundamental principle of lightness, but with a twist. In addition to creating a home filled with natural light, pastel tones were also used to emphasize its lightness and ventilation. The intricate texture of the natural stone adds a subtle feel to the material, while the light-colored wood panels add depth to the texture and warmth of the interior. The consistency of these materials and tones turns the rooms into canvases, waiting for their occupants to fill them with life and memories. They also make the space timeless, ready for the baptism of years to come.
A double-storey extension extends to the rear, opening to the north with curated views. The rectilinear volume is kept simple, but the subtle fulcrum on the upper floors draws visual attention to its clean, sleek form. While many homes usually have a clear boundary between the building and the backyard, Brunswick House easily blends both environments to create a unique outdoor living area.
- Architect: Adam Kane Architects
- Photos: Timothy Kaye
- Words: Gina



















