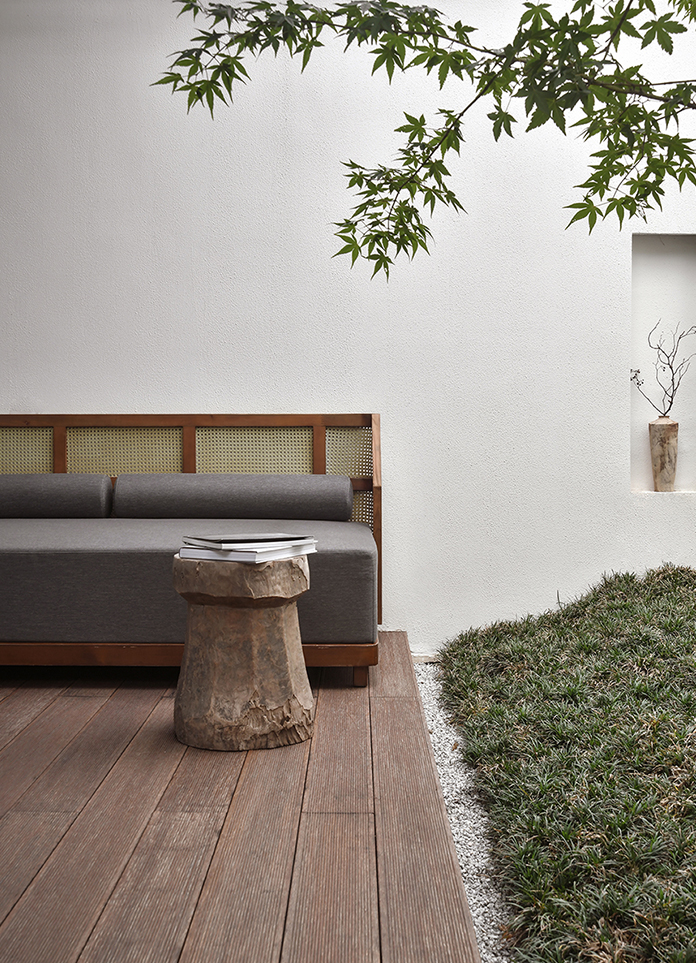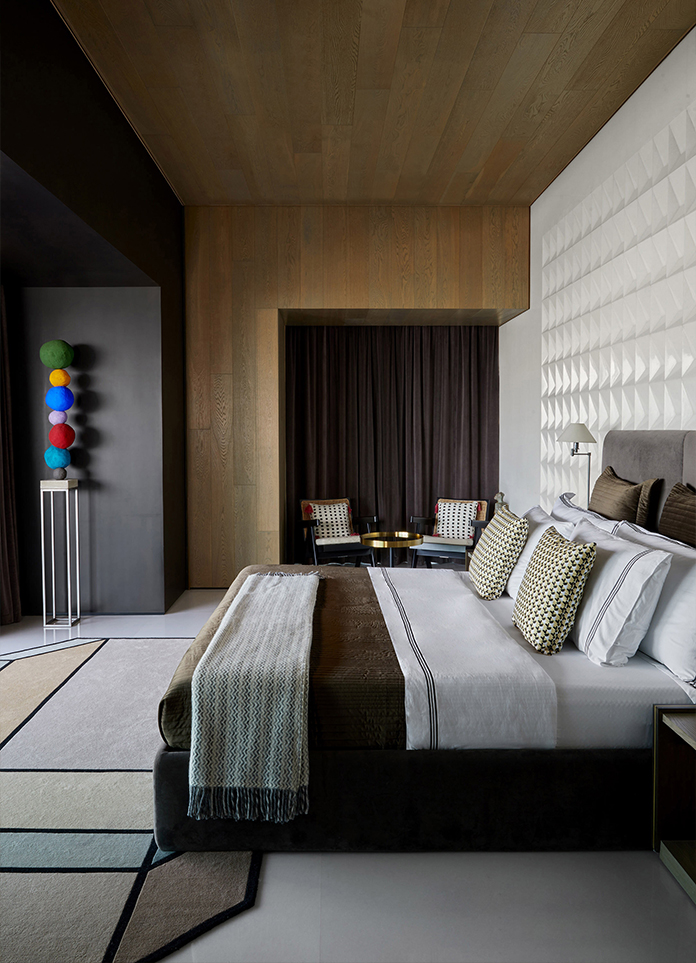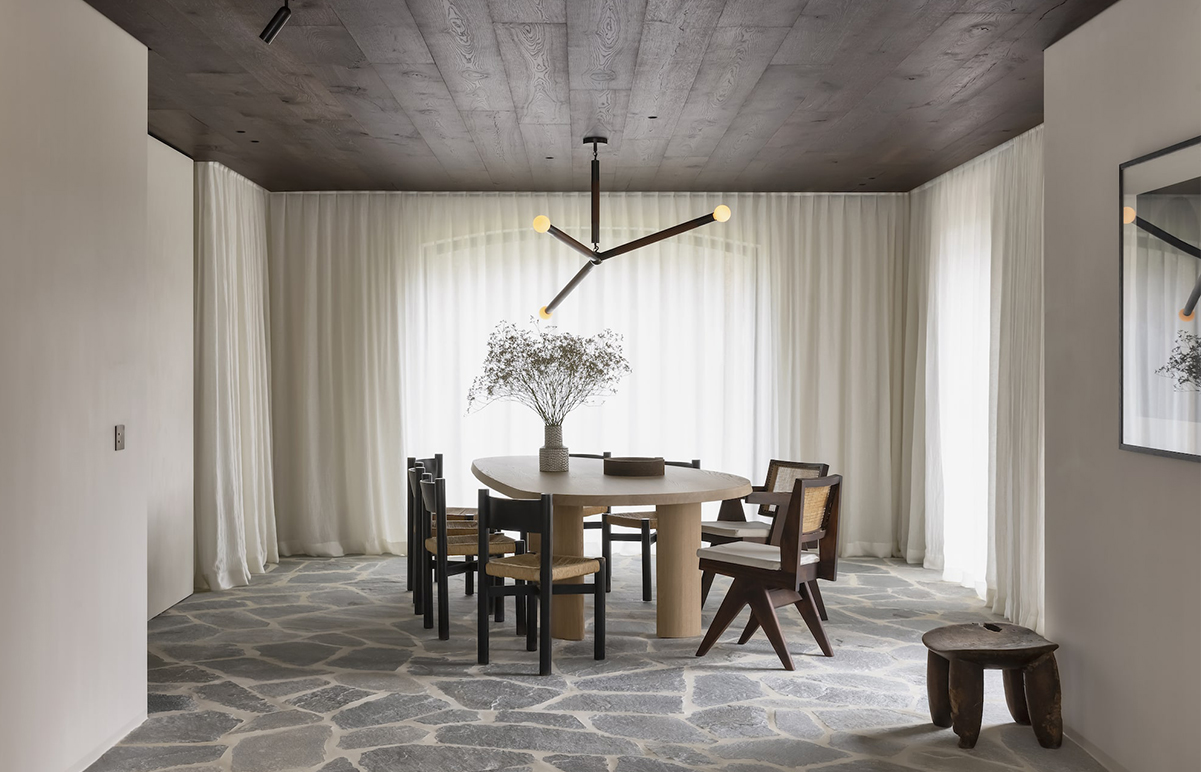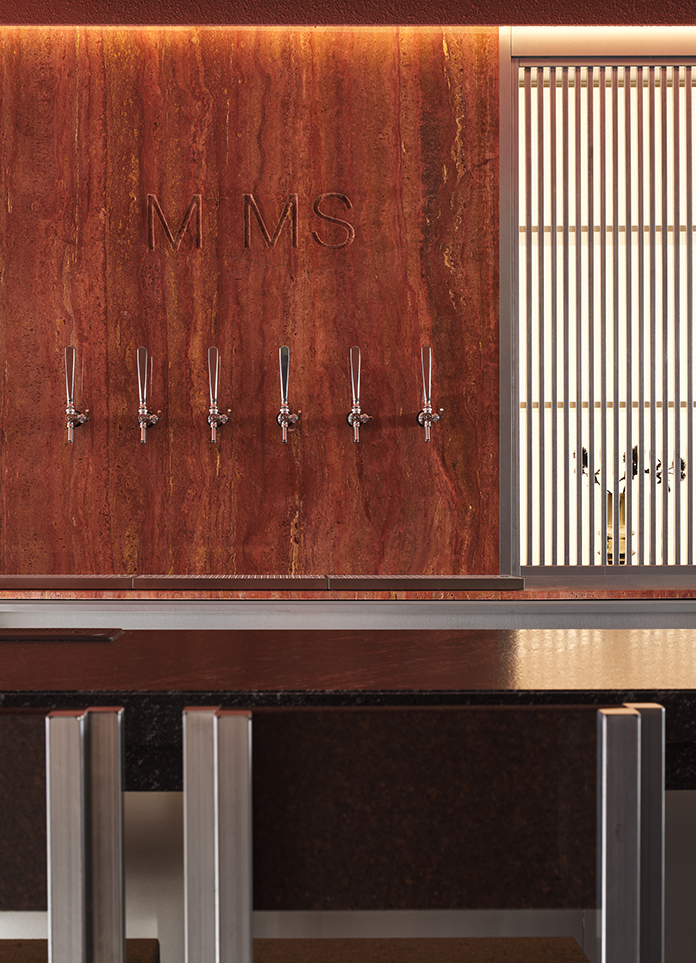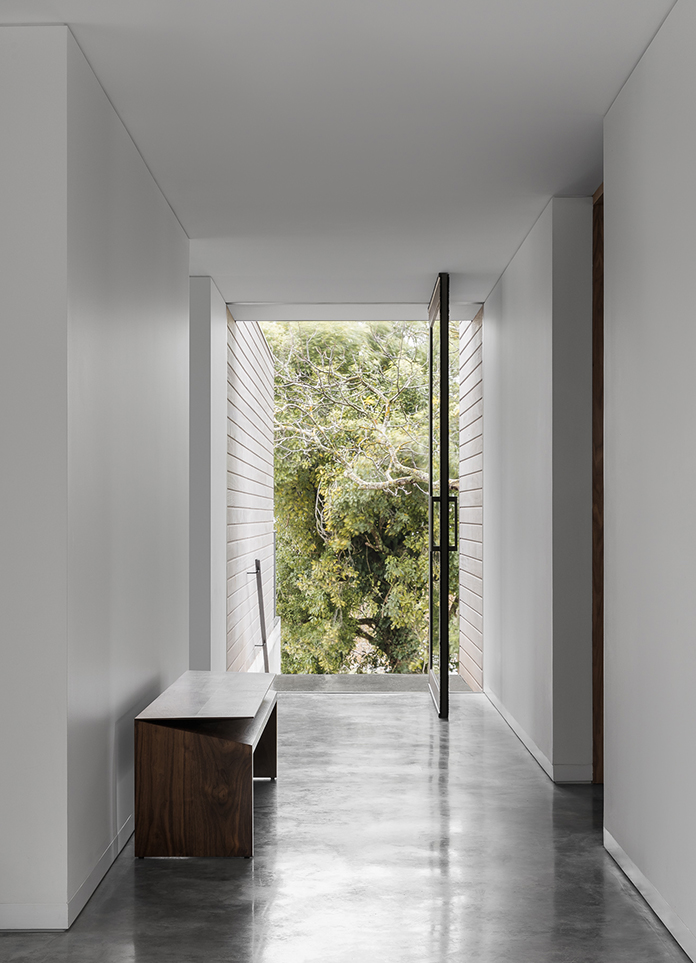
Here, Walnut House is a homage to its location's connection to nature. As the house is situated in the rural enclave of Daylesford, views are direct to the surrounding lush landscape and extend outward to its adjacent botanical garden located at the rear.
Adam Kane imagined the house as an idyllic living space away from the bustle of the city, and the resulting house, through all its compositional forms, is designed with deliberate restraint and reflects a deeply rooted sense of calm. From the very beginning, walk up the stairs and through the large frameless revolving doors that give you the feeling of walking through a portal into a mesmerizing place of silence.
Perched on a concrete plinth, the two gable forms are connected to the surrounding environment, embedded in a fluid form. The weighted plinth ensures a strong connection to the site, while creating a process of journey and discovery of elements, experiencing the house from an elevated environment. As an inspiration and focal point, the custom Silver Top greywood exterior wraps it around the namesake building. Symmetrically binding the house strengthens the balance on the main floor, while the garage is neatly hidden beneath the main living area, hidden behind the concreted facade.
Flanking the living room and bedroom, each wing is left open to encourage people to come together and to welcome people to interact with the building. A large vaulted ceiling lifts the view upward, while integrated linear lighting sits on top of it as its subtle installation, gently illuminating the space. The rear living area embraces its north-facing face, full height and minimal trimmed glazing, reminding the occupants to immerse themselves in such a unique rural setting.
- Architect: Adam Kane Architects
- Photos: Timothy Kaye
- Words: Gina















