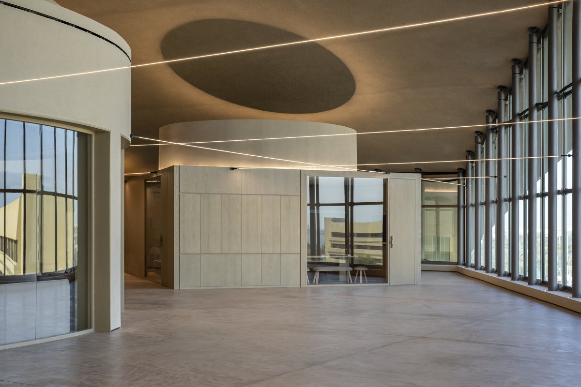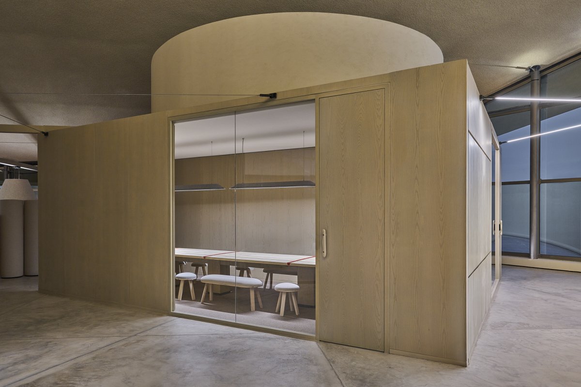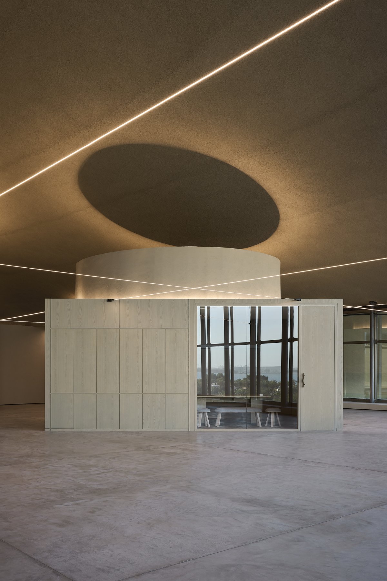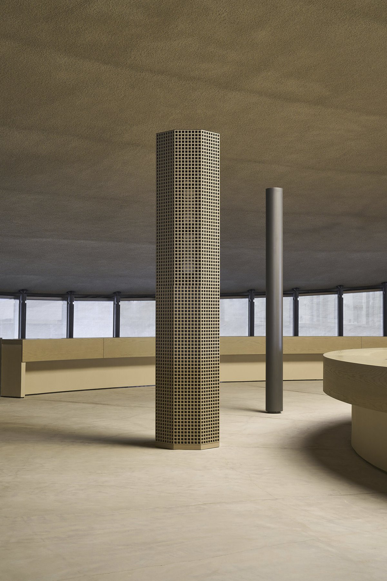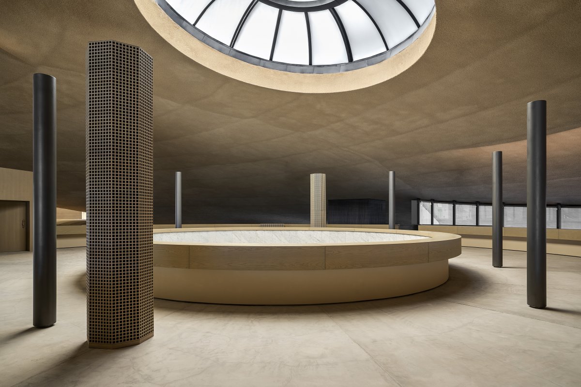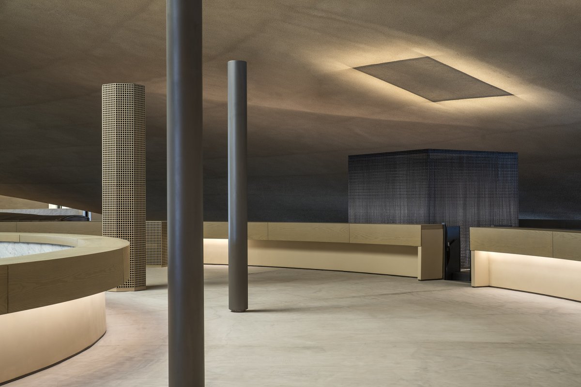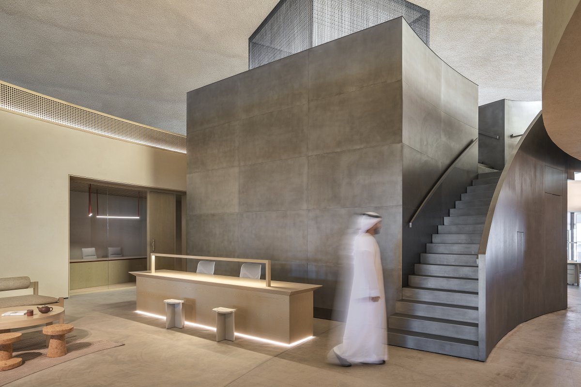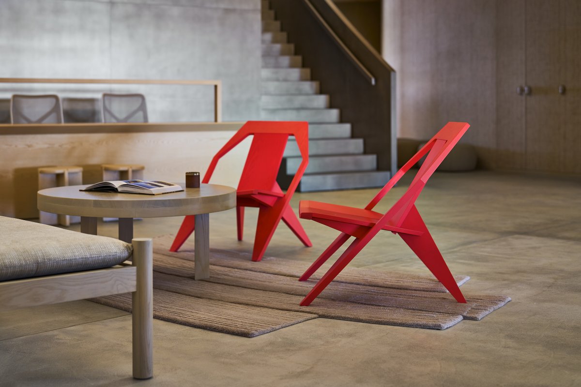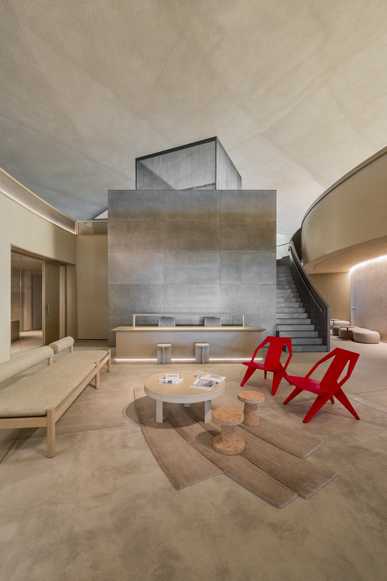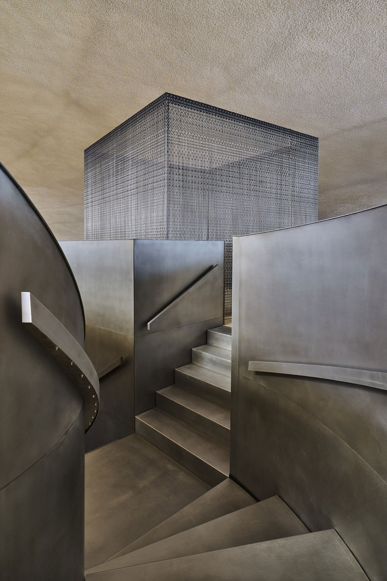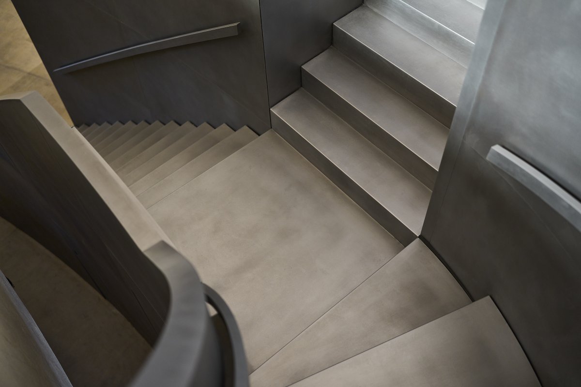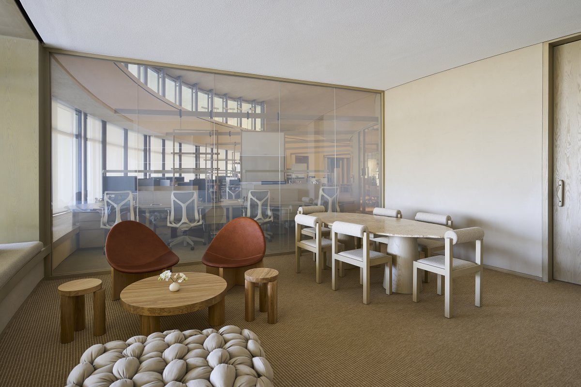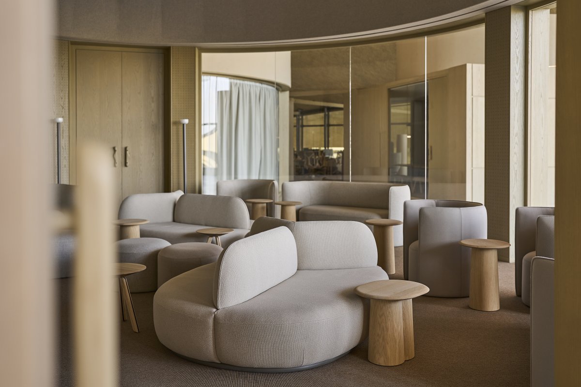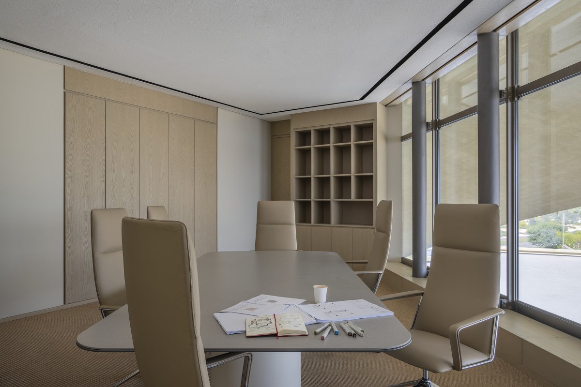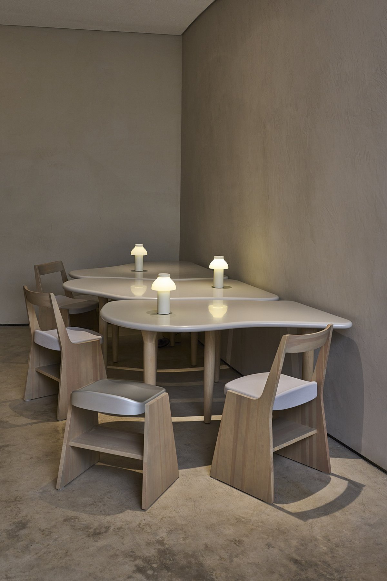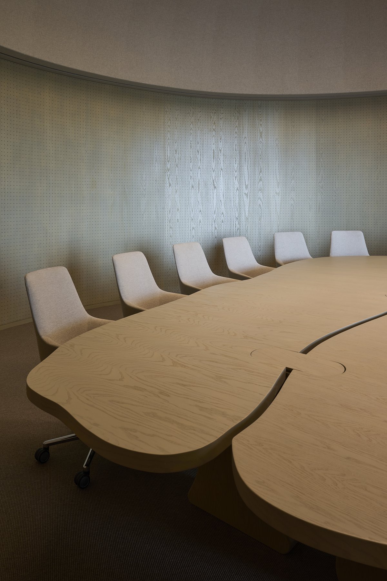
The project description unveils a space nestled beneath a striking undulating roof, situated on the uppermost level of a heritage building. Originally intended for a government body overseeing public projects, the space evolved to encompass workshops and exhibitions, facing the challenge of fluctuating office occupancy due to external consultants. Central to the concept was the rediscovery of the building's architectural essence, focusing on clarity and logic through additional volumes that pay homage to its proportions, a feat of creative archeology.
The design details are meticulously crafted to reflect the organization's forward-looking mission while staying rooted in Emirati heritage. Initially conceived as an open workspace with private offices and meeting rooms, the project expanded threefold to include various flexible working areas, a library, prayer rooms, and more. Vertical expansion facilitated the addition of functional platforms interconnected by staircases, allowing seamless navigation through the space. Bold sculptural elements create focal points, guiding visitors through a journey marked by dynamic geometries and curated experiences.
Innovative elements abound, from nesting systems for playful reassembly to flexible furniture configurations for collaborative endeavors. Every design choice, including concealed air-conditioning outlets and locally sourced materials, underscores a commitment to sustainability and cultural authenticity. The design purpose remains steadfastly focused on people, fostering user-centric spaces grounded in human values. From optimizing daylight to promoting impromptu exchanges, every aspect is tailored to enhance the user experience while honoring local craftsmanship and environmental stewardship.
- Interiors: Agata Kurzela Studio
- Photos: Sebastian Bottcher

