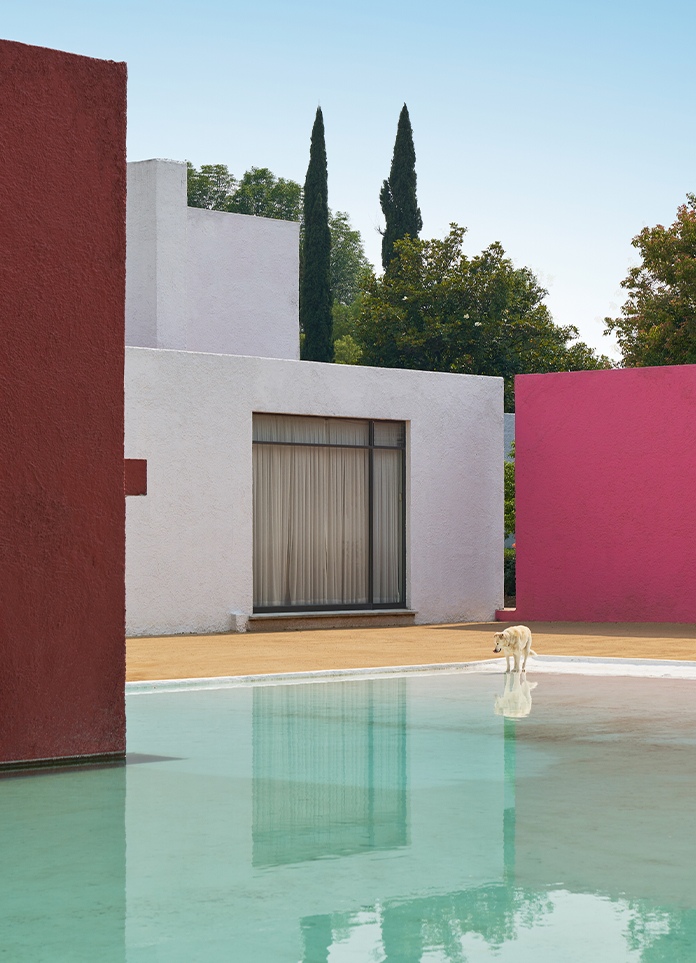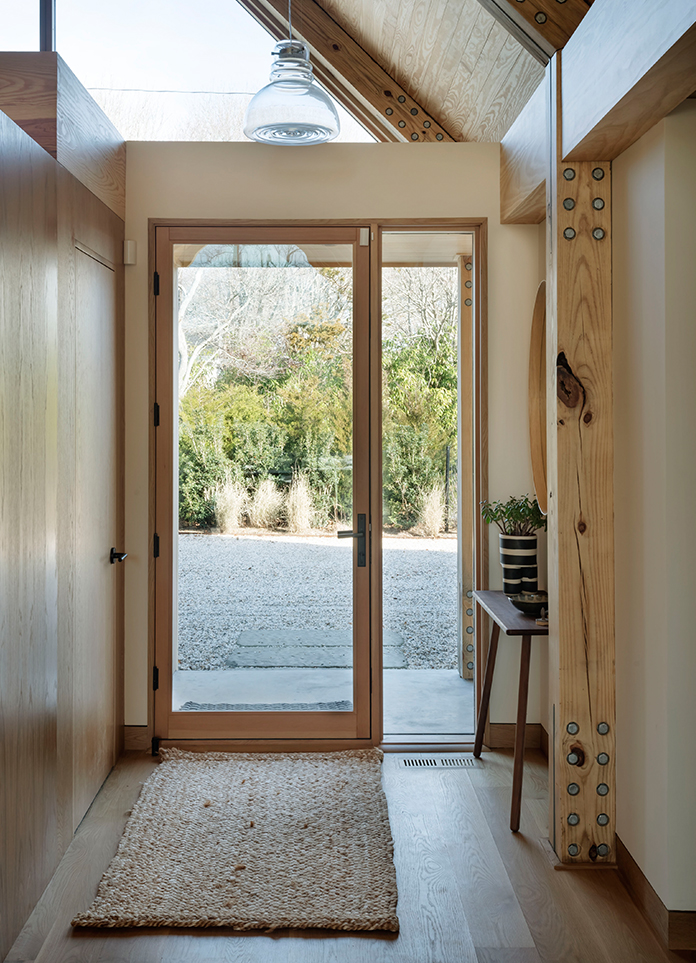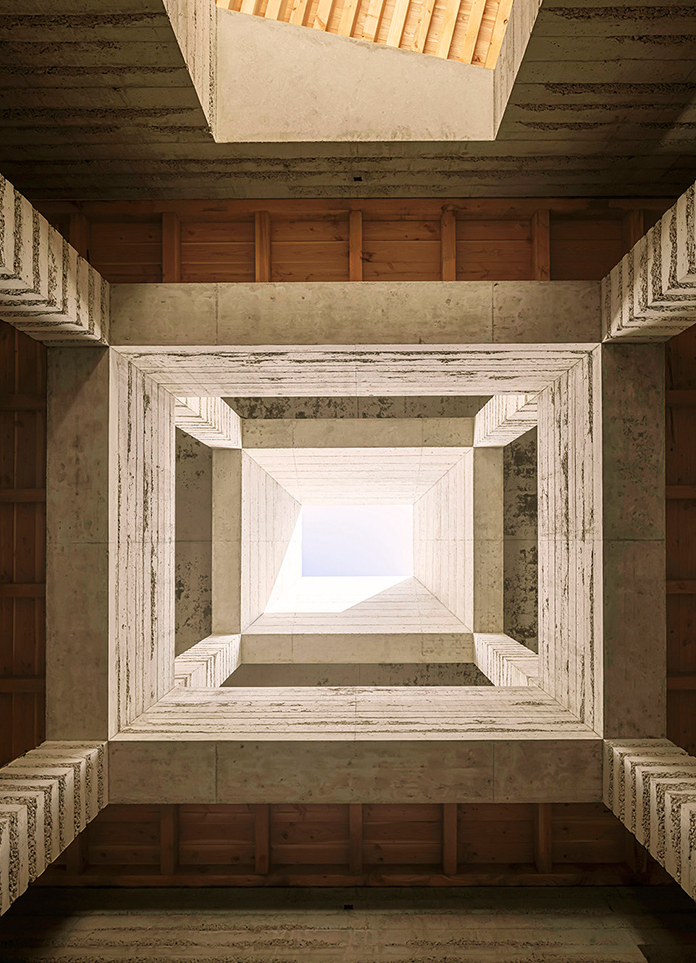
Located in a residential neighborhood in Patos de Minas - MG, the LFF House sought through its volumetry to introduce security to the residence without the need for frontal closing. There are two well defined blocks that open to the interior of the terrain and protect it from the exterior environment.
The "L" shape of the plan sought to take advantage of the land to the maximum, meeting the family's needs and allowing the intimate and social areas to open up to a generous garden.
The social area is the central focus of the house because the clients were seeking environments to receive friends and family. Thus, Aguirre Arquitetura were able to recess the window frames as much as possible, which allowed total integration of the living room with the outdoor area, making the space more spacious and fluid.The use of natural materials together with the landscaping sought not only to enhance the volume, but also to create a feeling of warmth and protection.
- Architect: Aguirre Arquitetura
- Photos: Israel Gollino
- Words: Qianqian



















