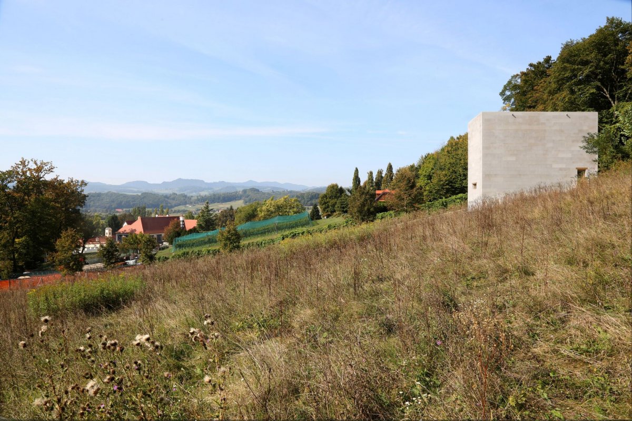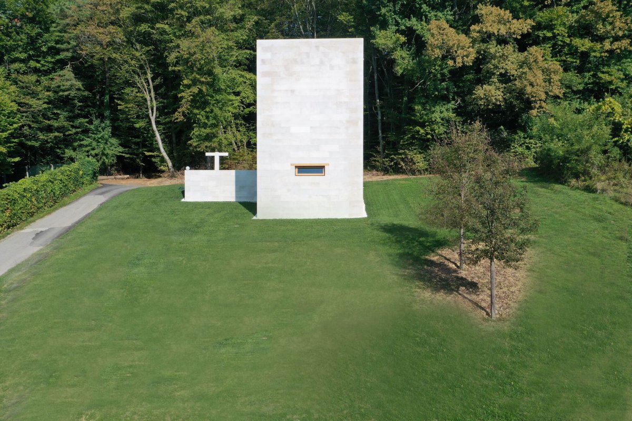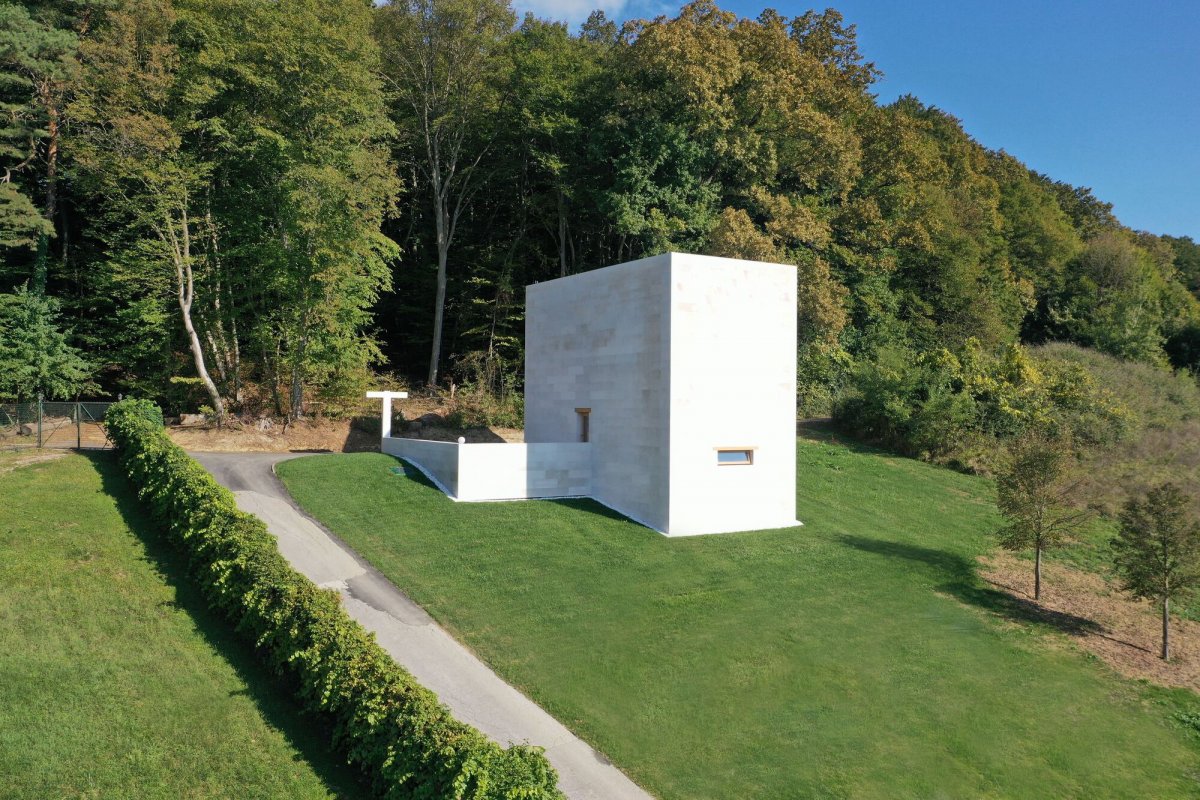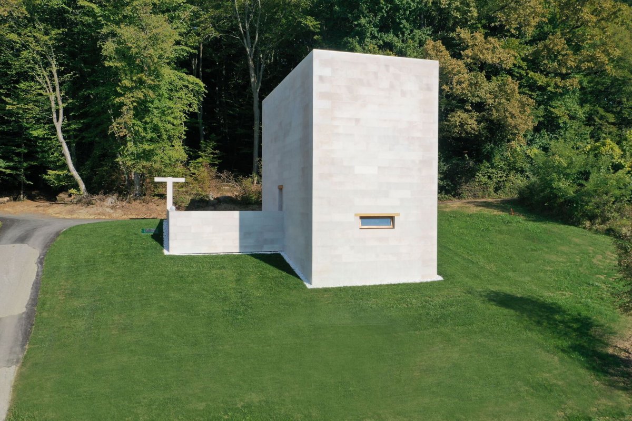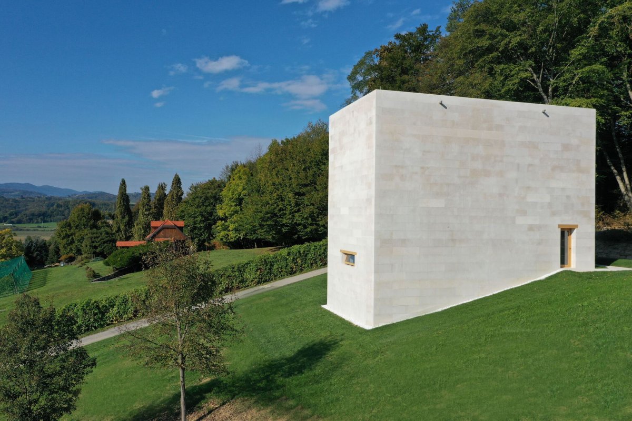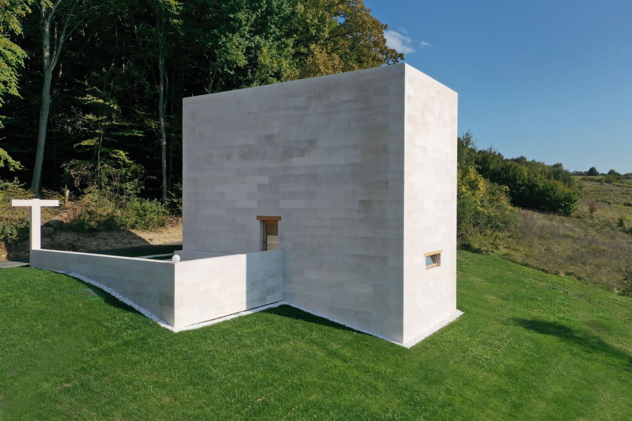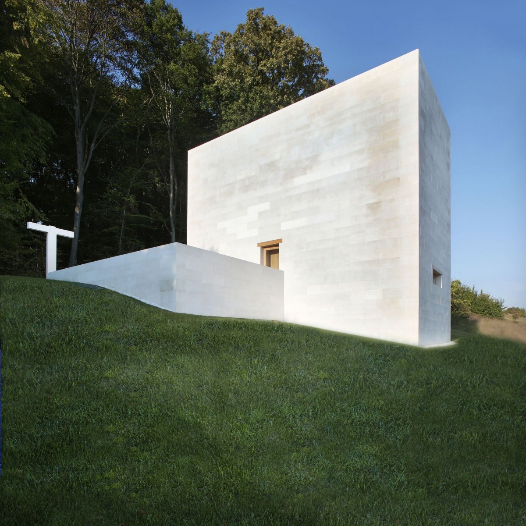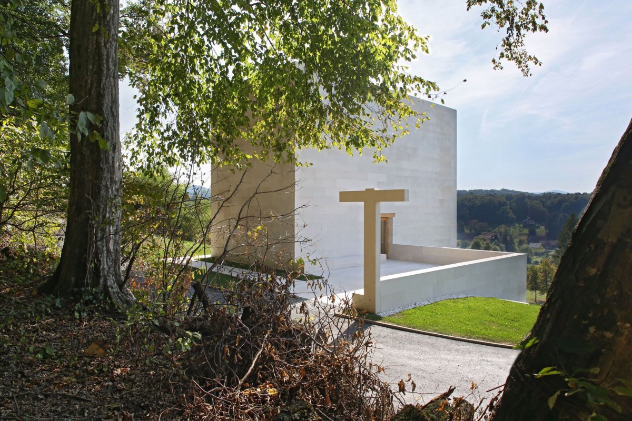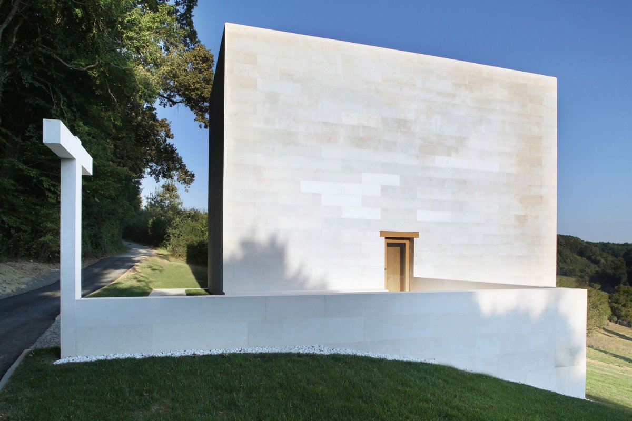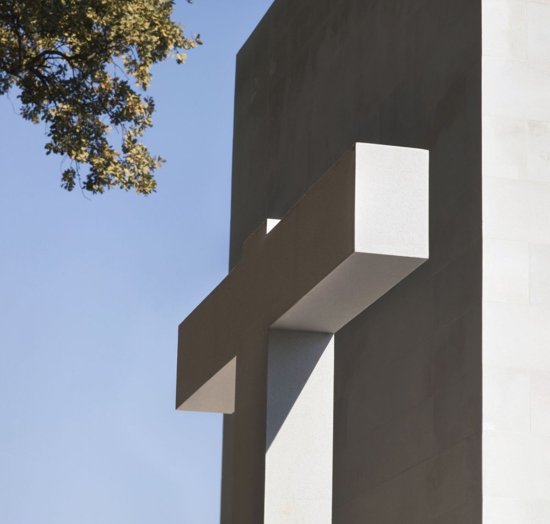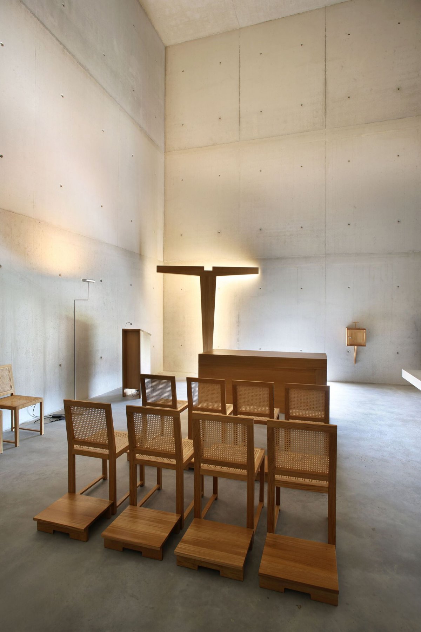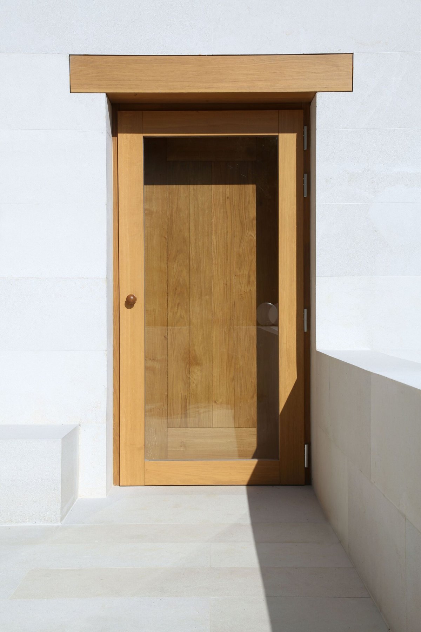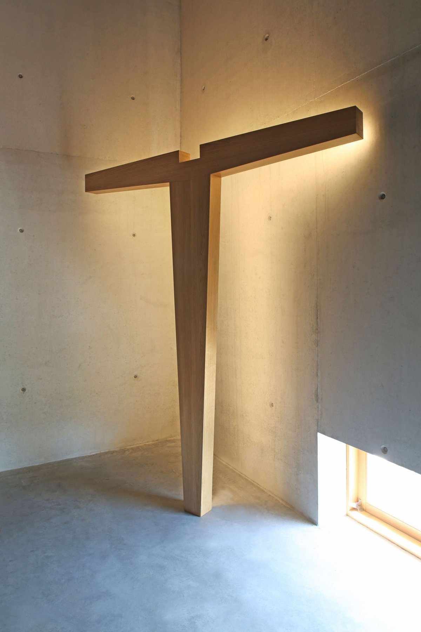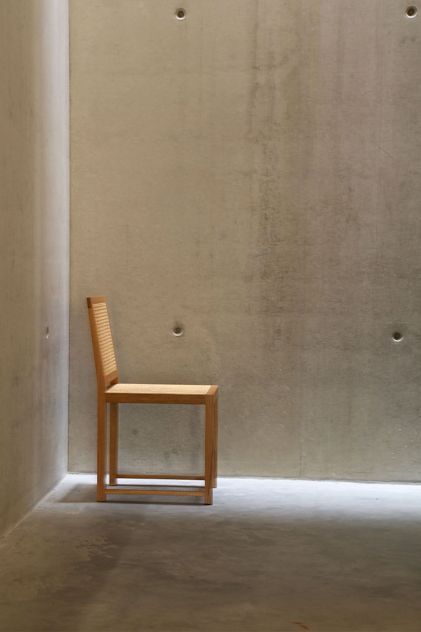
On May 9, 2009, a first-class cultural event took place in Croatia, but the gallery was not large enough to accommodate all those who were interested -- and in the paintings on display, Siza sought a final expression for the church. A monolithic, almost completely enclosed volume lined with limestone slabs is built into the slope of the highest part of the house. This intimate relationship with the environment suggests the ascetic introversion of the church. However, the architects designed a transitional area between nature and man made, as a terrace or a square -- with views of the mountainous Zagorje area and rows of blue mountains in the background. One feels the transition into another world, the contemplative and spiritual world.
The building itself is marked by its physical duality: the exterior borders are made of natural cut stone, while the interior surfaces are cast concrete. At the most basic level, the concrete visible production technique determines the image of the interior. The only "decoration" is the formwork of the shell and the groove that holds it in place. The rigour and purity of the method may be reminiscent of early Christian church architecture; As far as tradition is concerned, the past is inherent in the present. Obviously, there is no doubt about the modernity and reality of this minimalist design.
Natural light can only enter through a very low opening placed horizontally behind the altar, so artificial light plays a major role. Siza designed it in such a way as to Orient visitors, but most importantly, to create an absolute space that makes it very special and full of exciting atmosphere. In this sense, Walter Benjamin applied the idea of art as a cognitive medium to Miljana's little church.
The architects designed all the facilities of the church according to the concept of the church as a whole, accurate and consistent, without anything superfluous. The highlight, of course, is the wooden cross, whose shape evokes the crucifixion of Christ and recalls the cross in Marco de Canavezes' famous Church of Santa Maria, one of Siza's most important early works.
Like this sacred building, Miljana church has two scales, the scale of man as an individual and the scale of the world. The broken concrete structure next to the entrance symbolizes the scale of the human being, while also providing eaves, niches and benches. This gives the 8-metre-high space a protected entrance that seems to be painted with certainty due to the direction of the artificial light. Siza, with his entirely personal poetics, created a sacred space in Miljana that was both individual and universal.
- Architect: Alvaro Siza
- Photos: Miljenko Bernfest Damir Fabijanić
- Words: Gina

