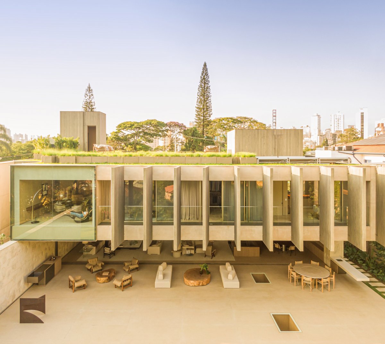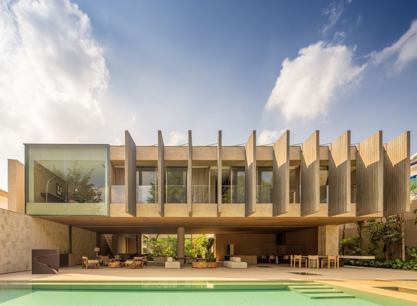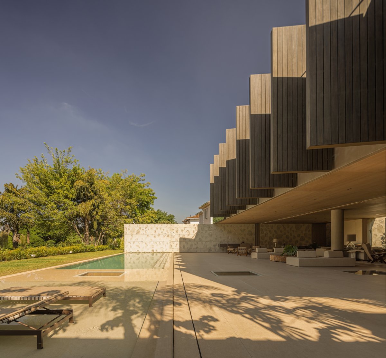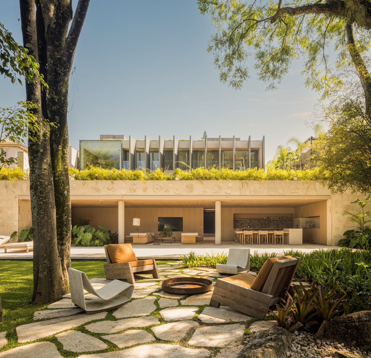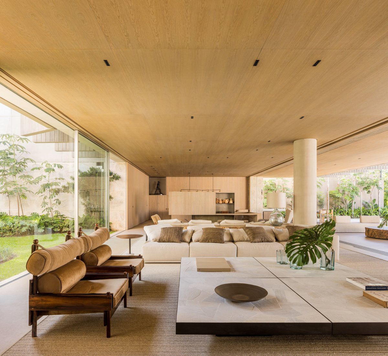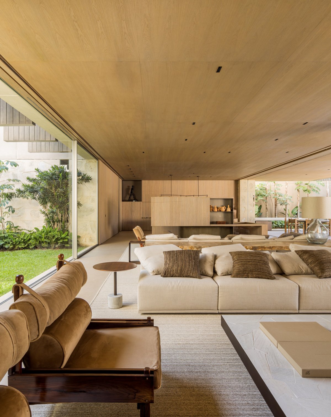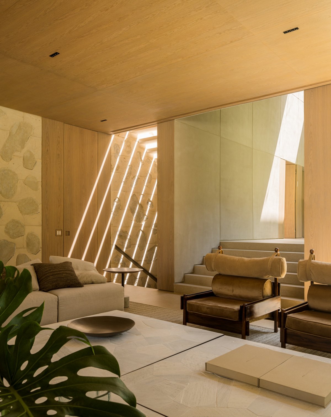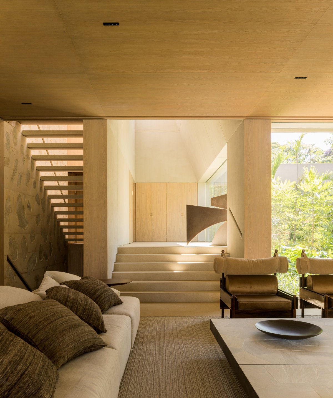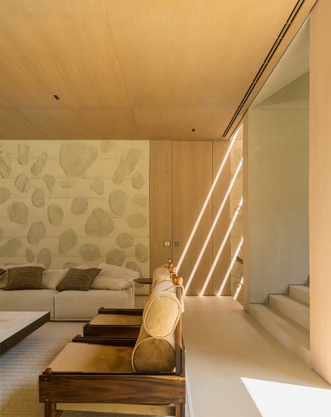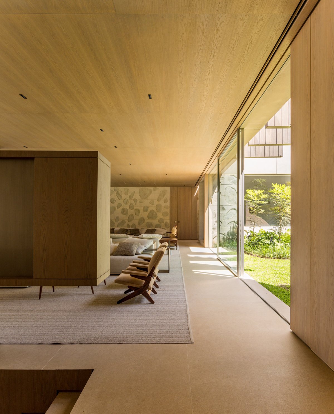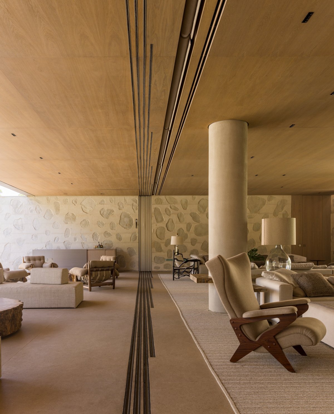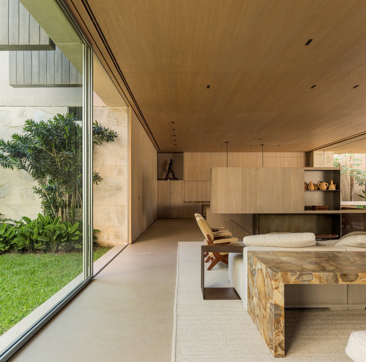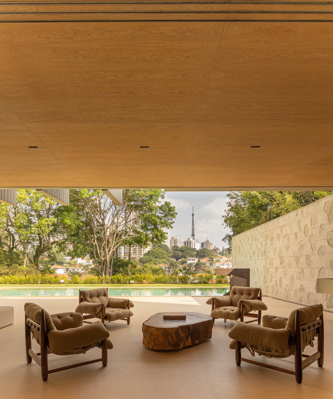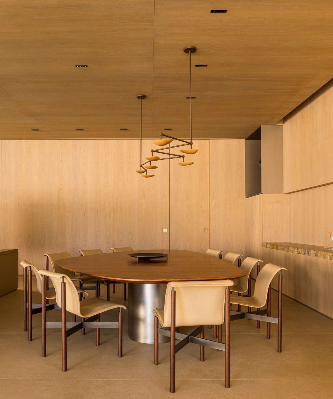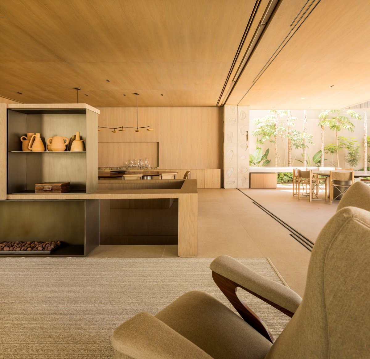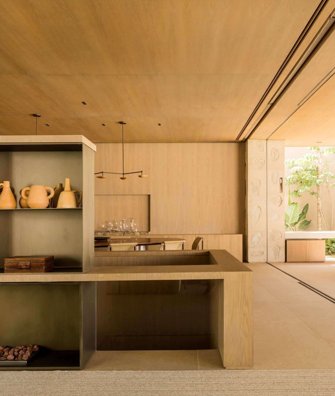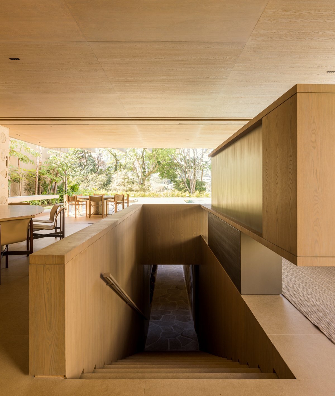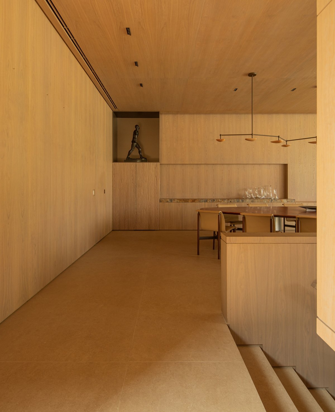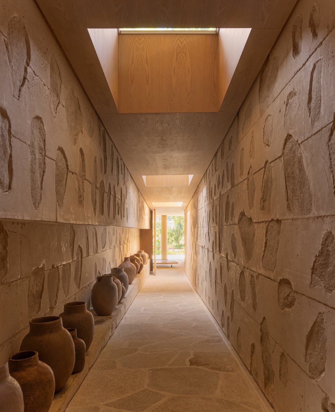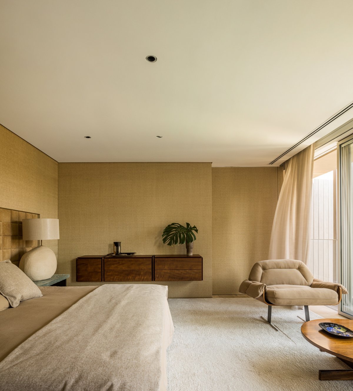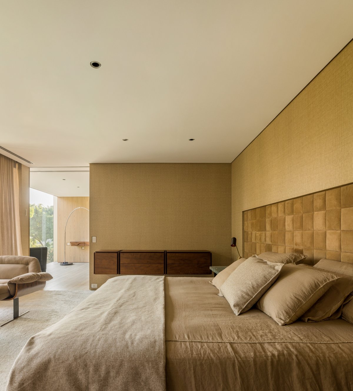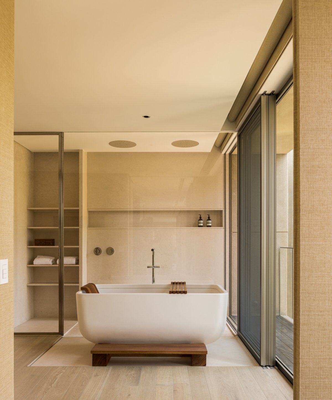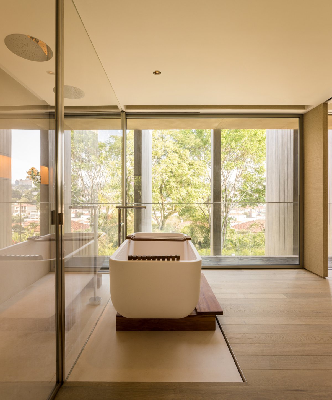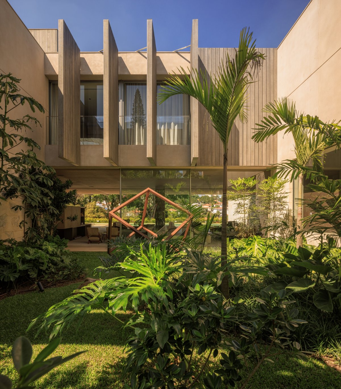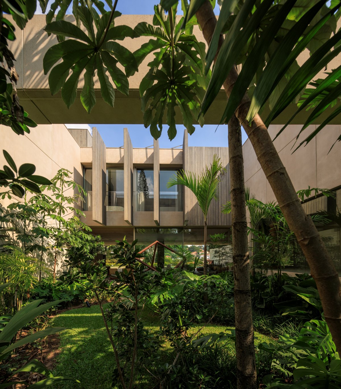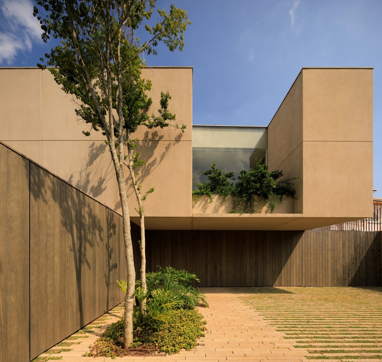
Situated in the Pacaembu neighborhood of São Paulo, Brazil, this residence was meticulously crafted for a couple seeking a versatile space to entertain family and friends while offering a comprehensive range of leisure amenities. The architectural layout cleverly spans two streets, accommodating a 7-meter slope with seamless connectivity between levels via stairs and an elevator. This unique topographical advantage not only maximizes views of the residential landscape but also lends the house an understated presence, blending harmoniously with the surrounding native forest.
The design concept optimally distributes living spaces across different levels. The ground floor seamlessly integrates social areas like the living room, dining room, and a cozy fireplace lounge with a veranda overlooking the swimming pool. Descending to a lower level reveals a gourmet area connected to the garden and a serene fish-filled lake, while the upper level houses bedrooms and a private retreat. Notably, the pool area features illuminated glass planes on the floor, offering a captivating glimpse into the underground corridor surrounded by cyclopean concrete walls.
Material selection plays a pivotal role in the home's aesthetic, with a neutral palette accentuated by locally sourced concrete and wood finishes. The meticulous execution of details, including the custom-molded cyclopean concrete, showcases a commitment to craftsmanship. Lighting design focuses on creating a play of light and shadow, accentuating architectural features like the double-height entrance. The interior decor, curated in collaboration with the clients, harmoniously combines rustic elements with contemporary furnishings, featuring vintage pieces alongside bespoke designs by renowned architect Arthur Casas, lending the space a timeless yet distinctly modern allure.
- Architect: Studio Arthur Casas
- Photos: Fernando Guerra

