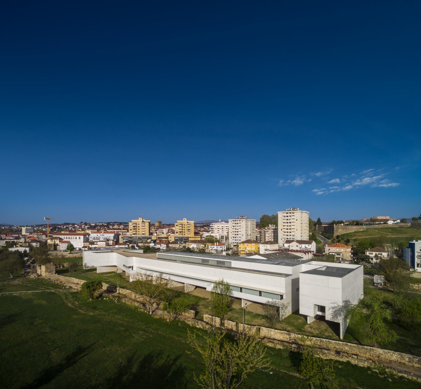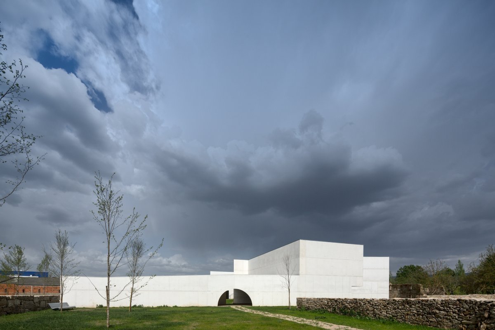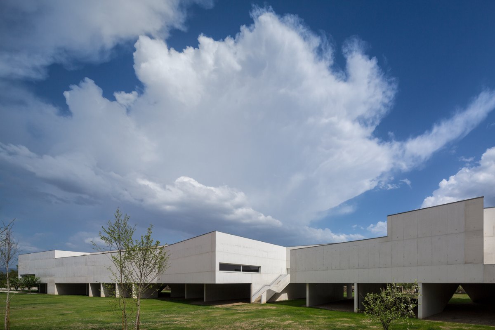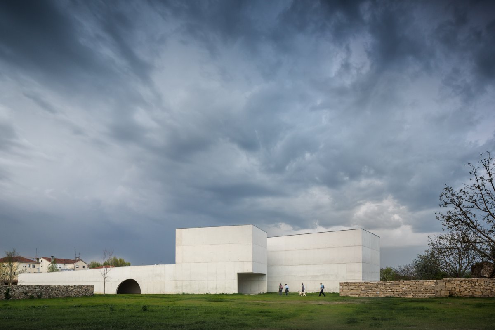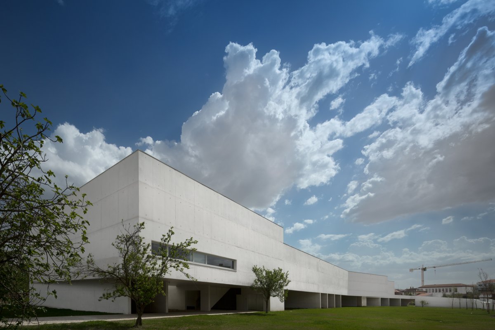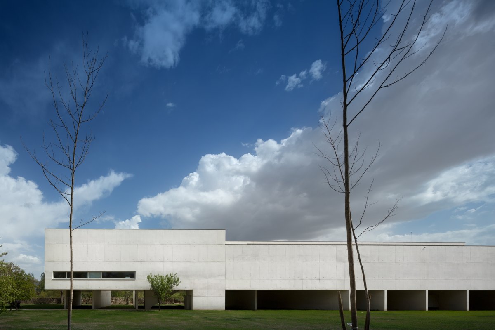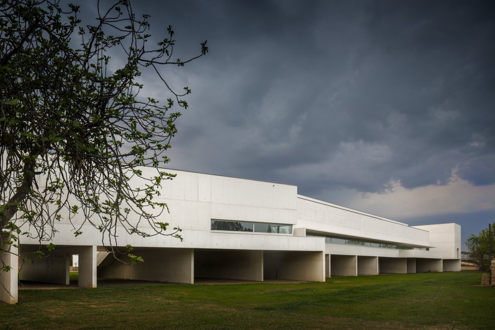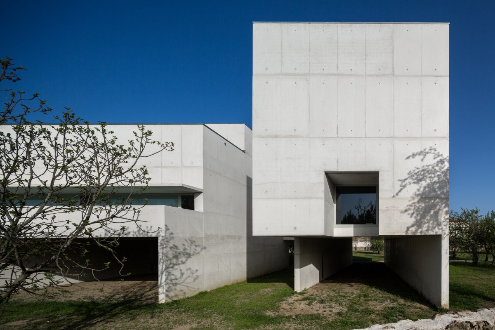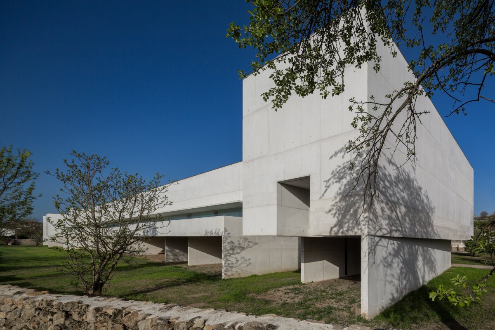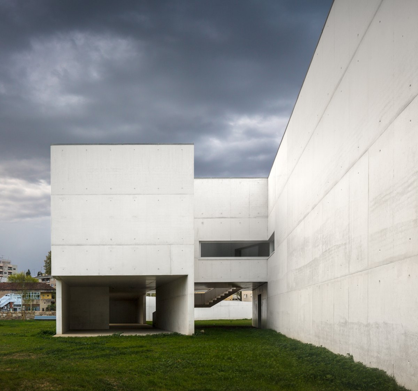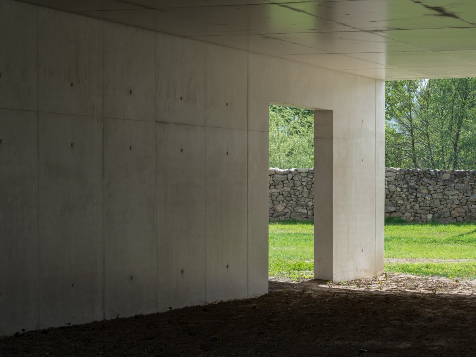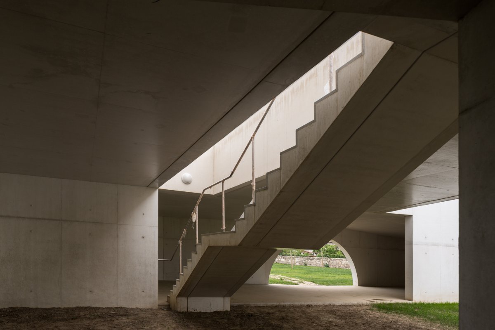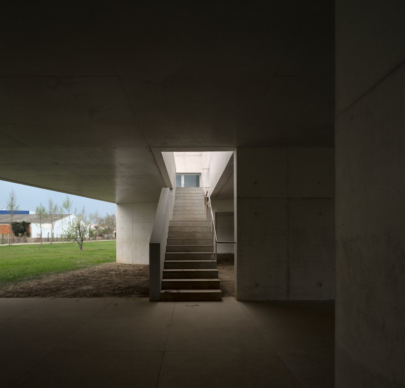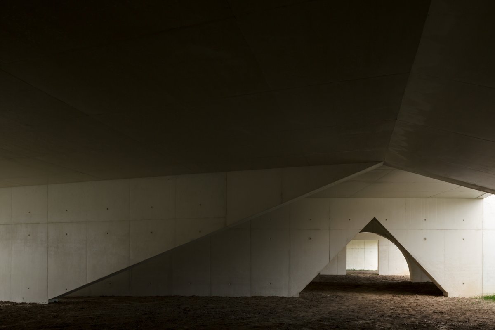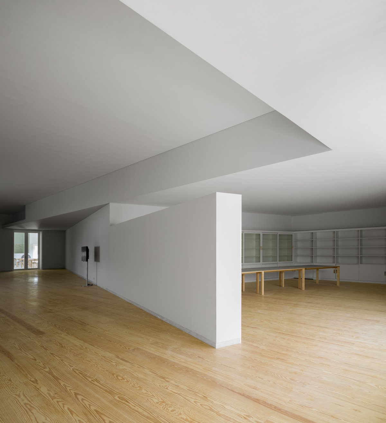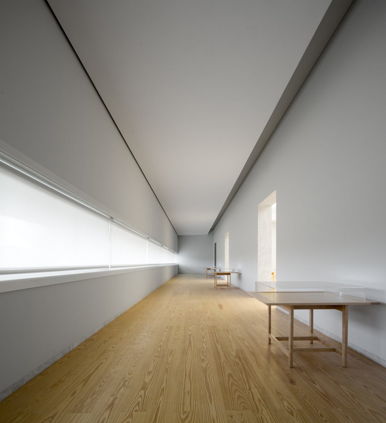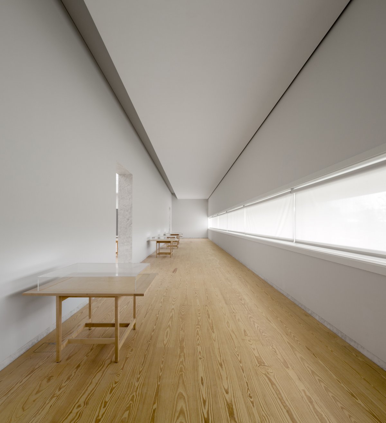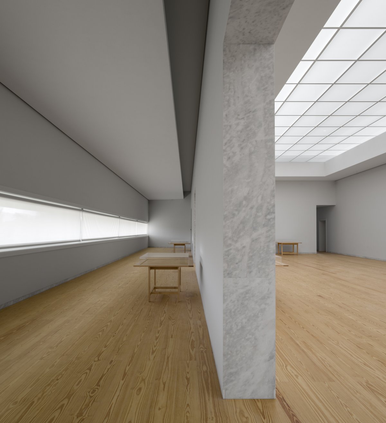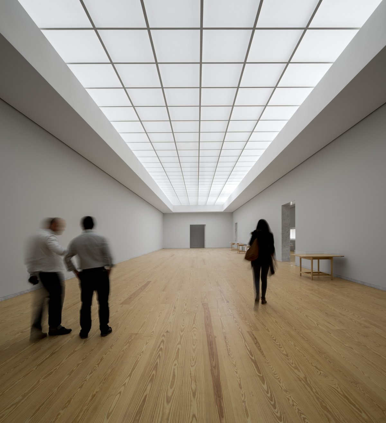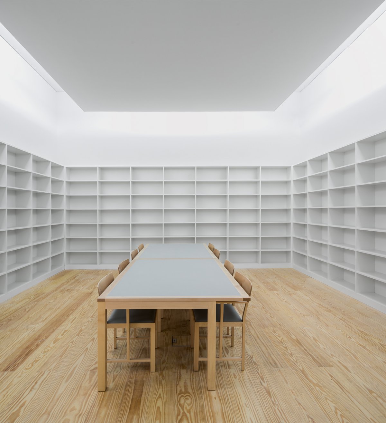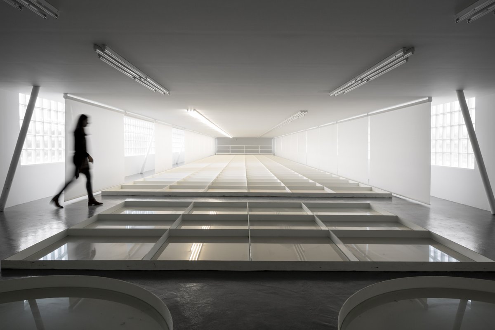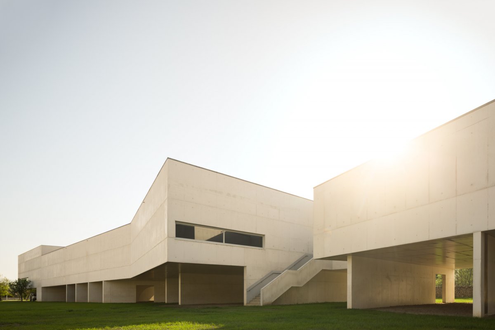
Eduardo Sourto de Moura, a fellow Pritzker Prize winner, has spoken highly of his counterpart, Álvaro Siza, in relation to this museum. “I do not know if it’s the best building, but it is one of the ones I like the most,” he said.
The museum is located in Chaves, Portugal, with a brief that includes an auditorium, exhibition halls, library, archive, workshop, café and shop. Due to its closeness to the river, the architect was faced with the problem of possible flooding in the future. Siza’s solution was to raise the museum using a series of perpendicular structural blades.
The project is very linear, running parallel to a river and featuring white concrete sprawling 2,700 square metres. The stairs and balconies are finished in white granite and marble slabs. Utility spaces are clad in a material known as Zincalum, made from steel plates coated in aluminium-zinc.The perpendicular concrete fins used to raise the building have triangular and rectangular cut-outs allowing visitors to use the area as covered walkways or breakout spaces.
To get to the entrance of the museum is a ramped walkway. A continuous skylight gets natural light into the primary exhibition space. The secondary exhibition spaces is open towards the river. In designing the project, Álvaro Siza divided the interior spaces into three sections. At the centre, exhibition spaces featuring a permanent exhibition room, an archive and temporary exhibition rooms.On one flank is the lobby, reception, public elevator, library, a 100-seater auditorium, dressing rooms, bookstore and cafeteria on the upper west side of the building. The other flank on the north eastern top of the building features a central control and security area, as well as reception staircases also accessing the archives, bathrooms, staff rooms, administration and visual arts workshops.
- Architect: Alvaro Siza
- Photos: Fernando Guerra
- Words: Valerie

