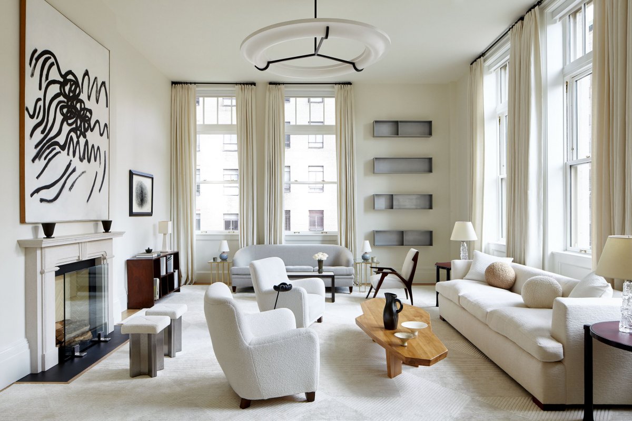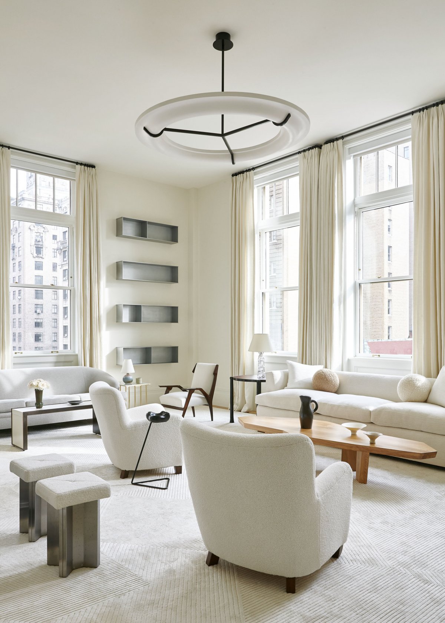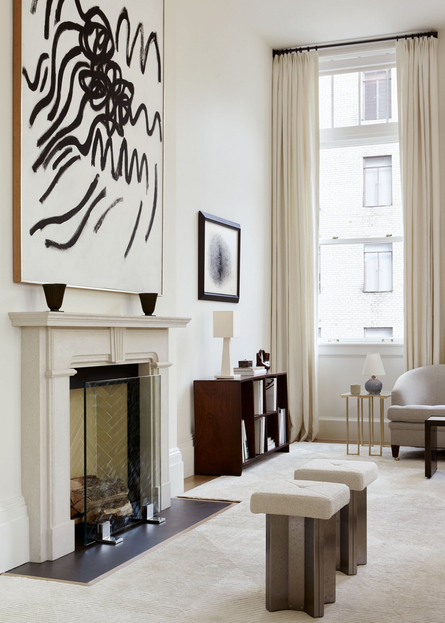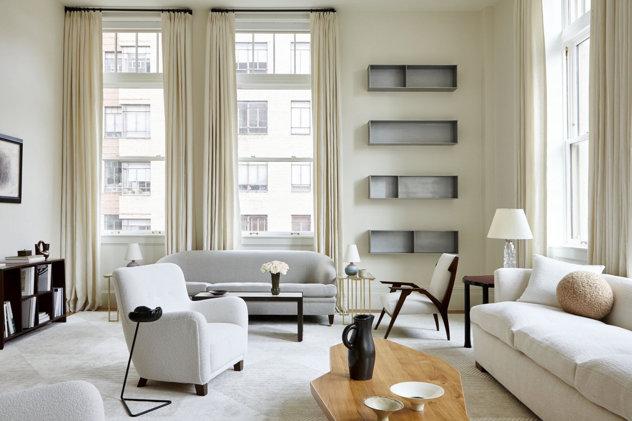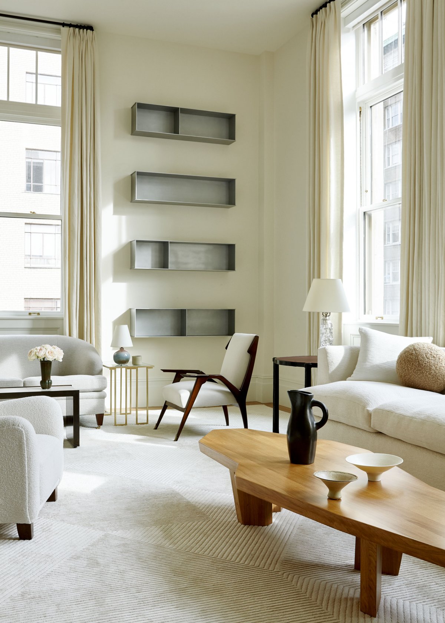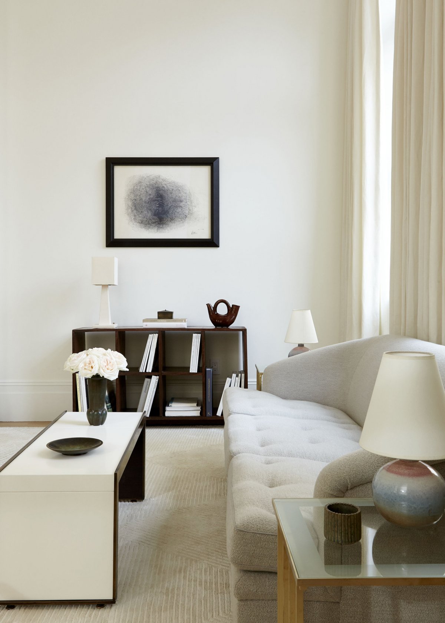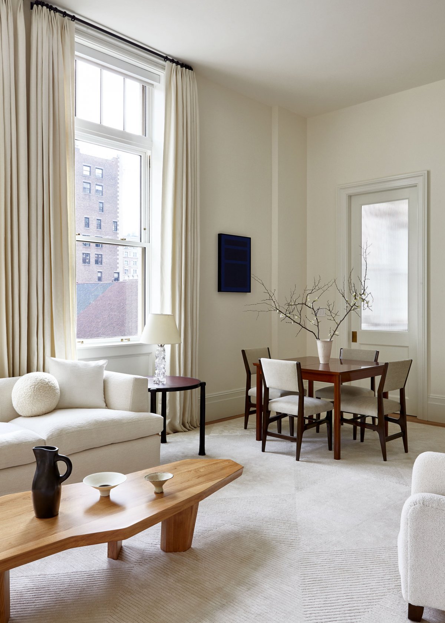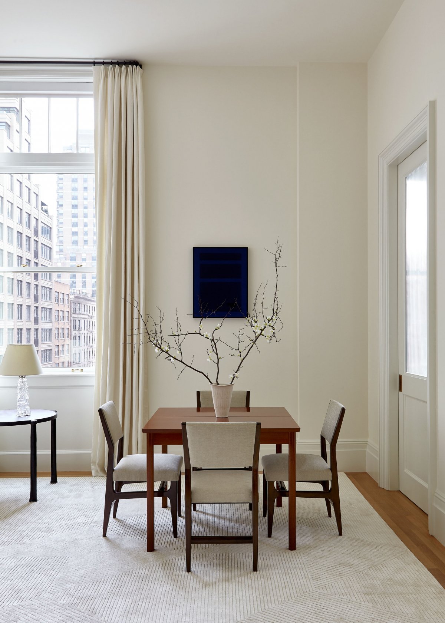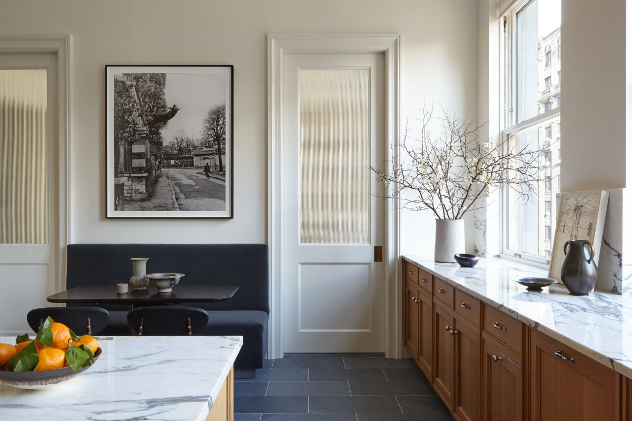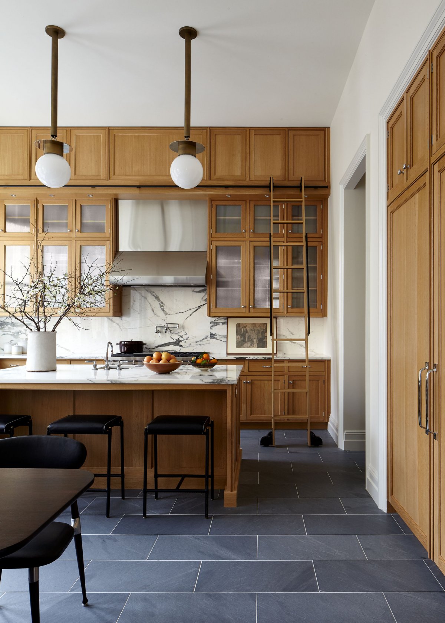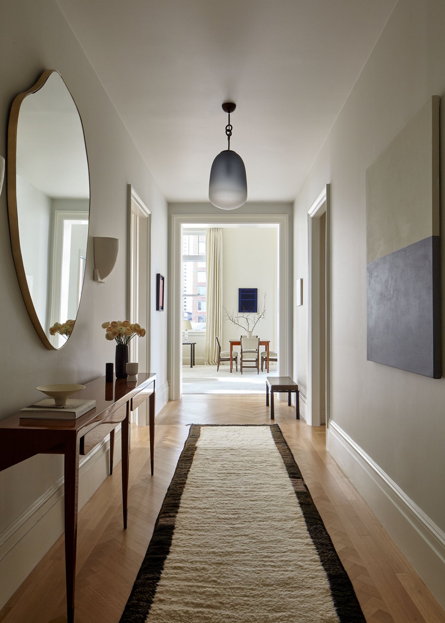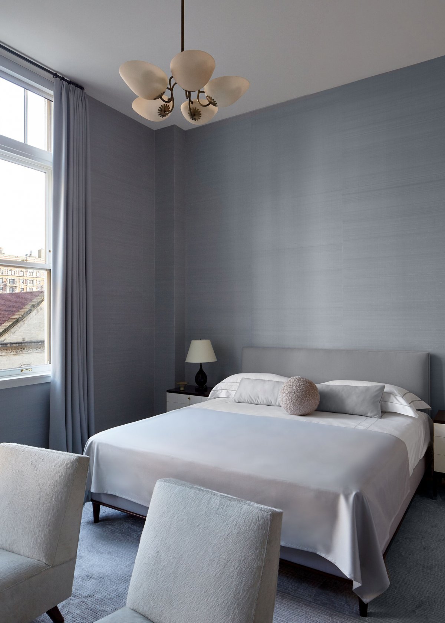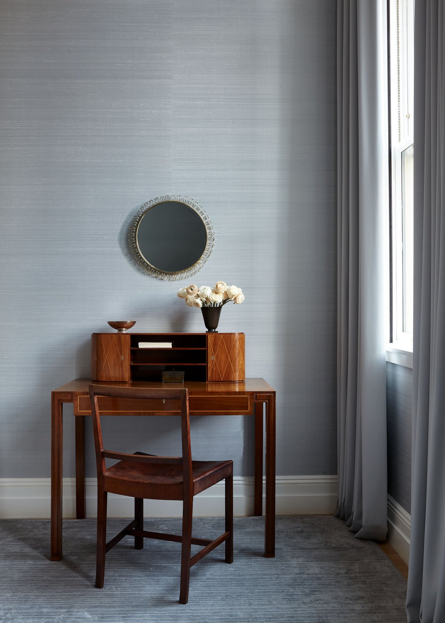
Alyssa Kapito, founder of Alyssa Kapito Interiors, was called to a somewhat unusual project— turning part of an old Manhattan school into a beautiful living space. 555 West End Ave. is a gorgeous historic condo conversion with a unique backstory and incredible bones. The home Alyssa Kapito designed is expansive—spanning about 3,500 square feet—so had a great starting point with plenty of space and natural light. The condo is one of 13 in the restructured building.
Transforming a space into what’s almost the complete opposite of its original purpose is no small task.Luckily, the bones of the school were just what Kapito needed for a successful redesign. Alyssa Kapito used the home’s elegant, clean foundation as the jumping-off point and added cool pieces to create more character and personality.Their added a fireplace, unique lighting fixtures, textured wallpaper, exclusive art and much more.
While the character of the original space still remains, it’s difficult to tell this home used to be a school.Alyssa Kapito like to use neutral backgrounds and colors throughout the spaces design to create a strong base and give art and furniture a chance to speak for themselves.Throughout the abode,dark colors are sparingly used. Th e living room is a cream-colored oasis,very clearly accomplishing the serene ambiance Kapito’s client wished for.
Other rooms continue this theme,with striking white oak floors in the hallways and white oak cabinets in the kitchen and bathrooms.Dark blue and black seating grounds the room and distinguishes it from the floating feeling of the rest of the residence.In the rest of the household,herringbone floors in the halls bring a touch of elegance to the space that’s dotted with modern,contemporary and vintage-inspired furniture.
- Interiors: Alyssa Kapito
- Photos: Joshua McHugh
- Words: Qianqian

