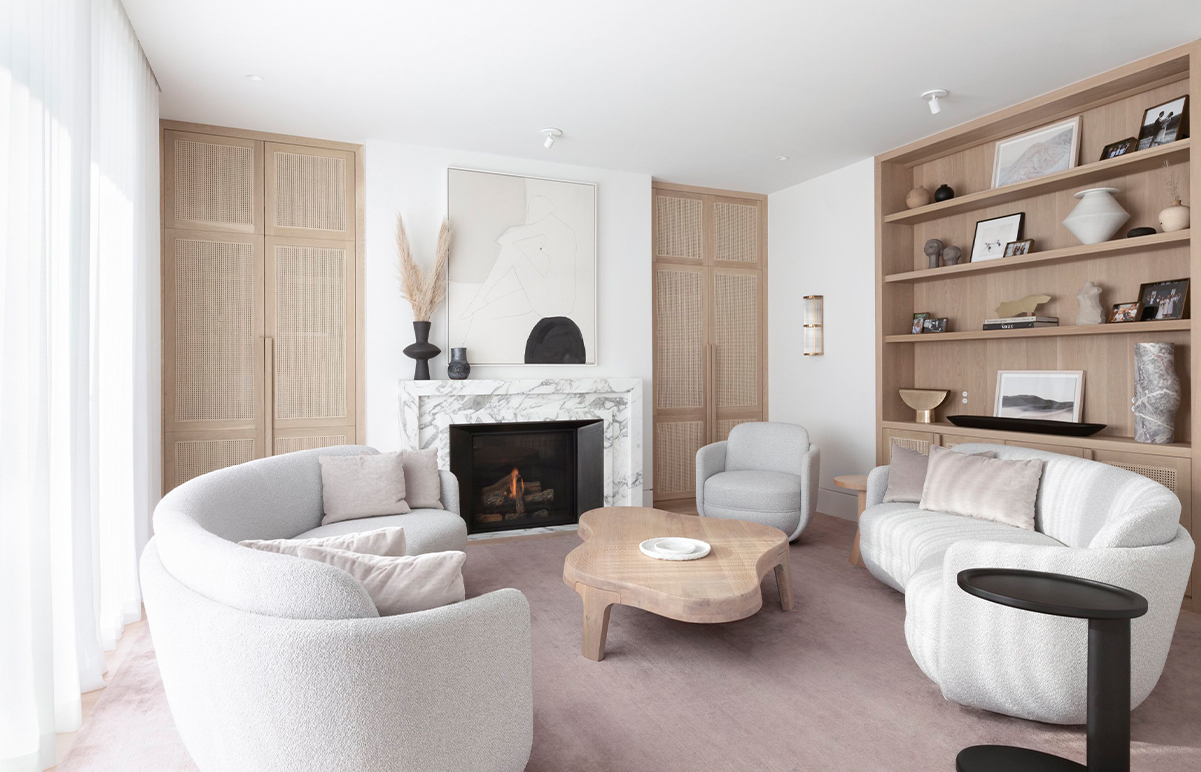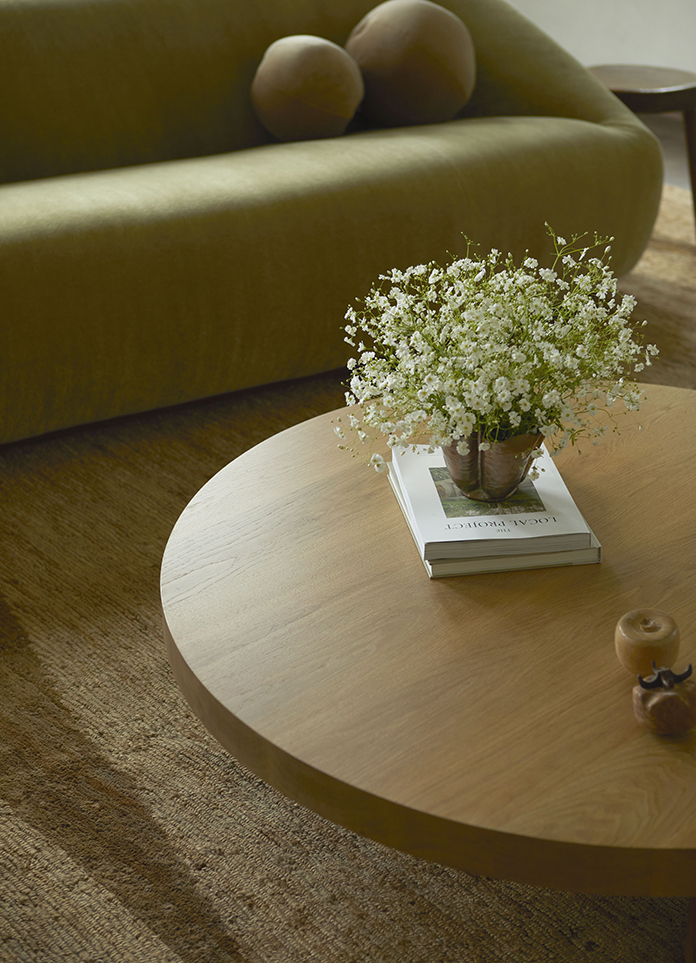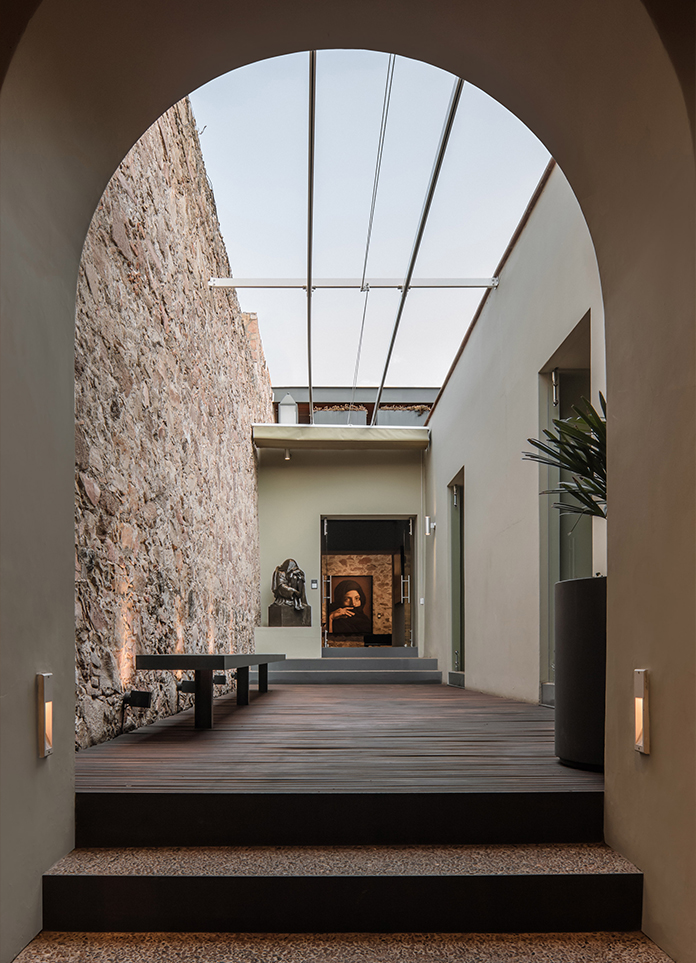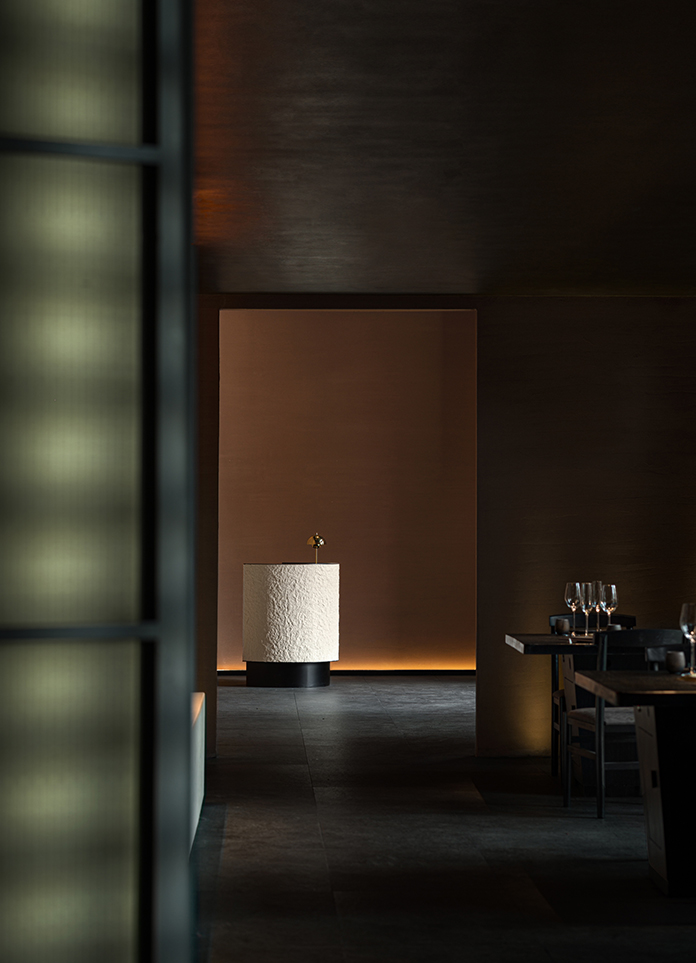
Spread over 10,000 sq ft, this inviting family home features a design aesthetic rooted in minimalism and natural elements. The T-shaped layout results in two open space courtyards one in the front and another in the rear while several wings and rooms throughout the house offer the utmost in privacy. Andrea Rodman Interiors biggest challenge consisted in reflecting the design visions of both homeowners — traditional for one and more modern for the other.
Studio set out to capture the sophistication and serenity of Scandinavian and Japanese design influences while mixing French accents like rattan and applied moulding details to find a unique balance with our clients tastes. Filled with natural light thanks to large windows that connect the interiors and exteriors, this airy home exudes an understated elegance and calm.
Each piece of furniture was thoughtfully selected with an eye toward helping the owners build a timeless collection.The studio also worked with European art consultants to find the perfect piece for this incredible home. Through this sprawling yet warm and minimal home, we wanted to capture the uniqueness of our clients as individuals and create a place that they would love for many years to come.
- Architect: Scott Posno
- Interiors: Andrea Rodman Interiors
- Photos: Ema Peter
- Words: Gina





















