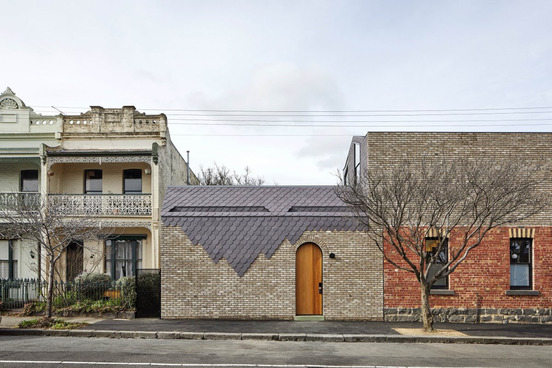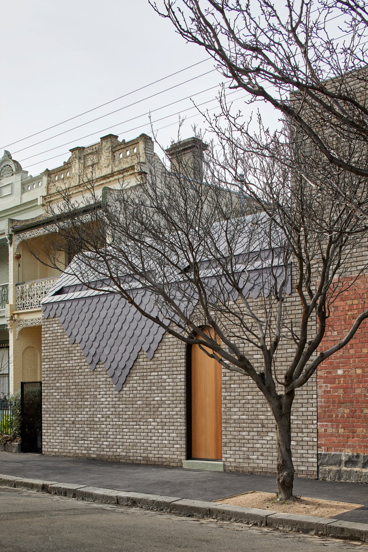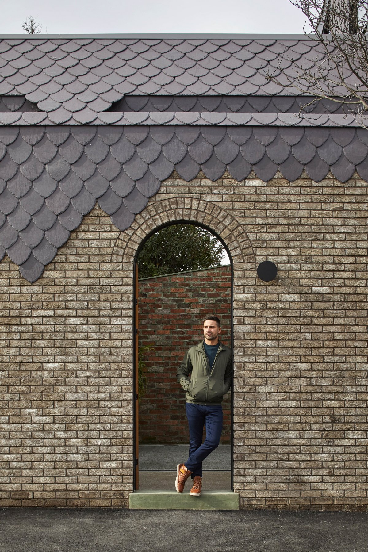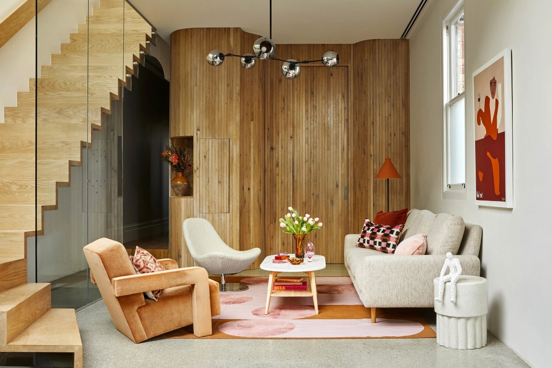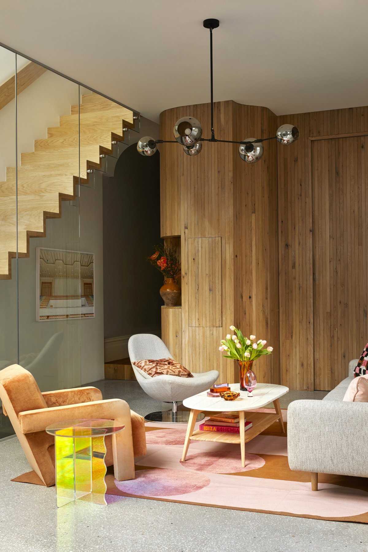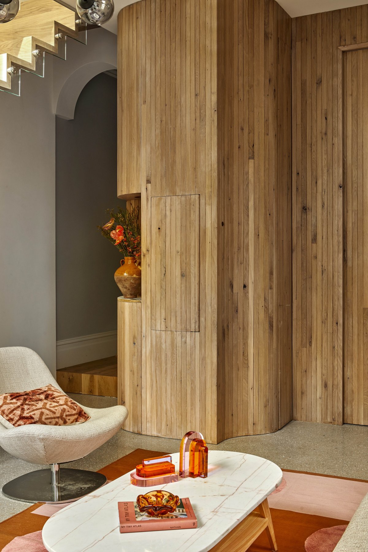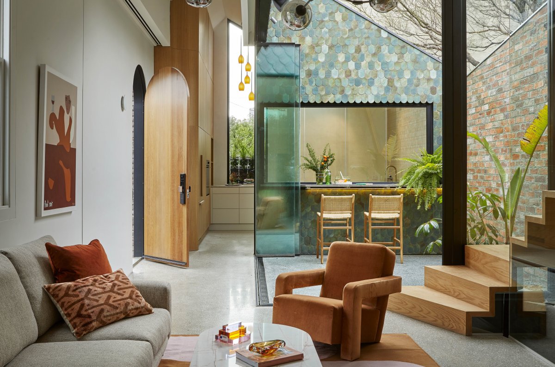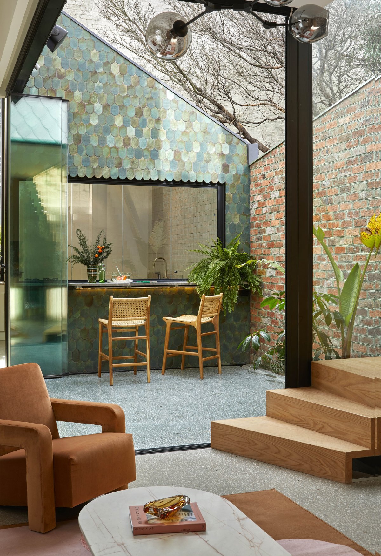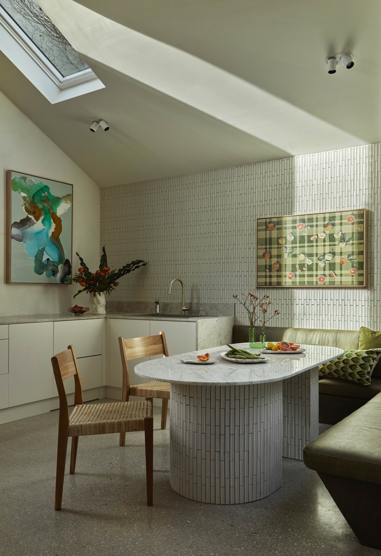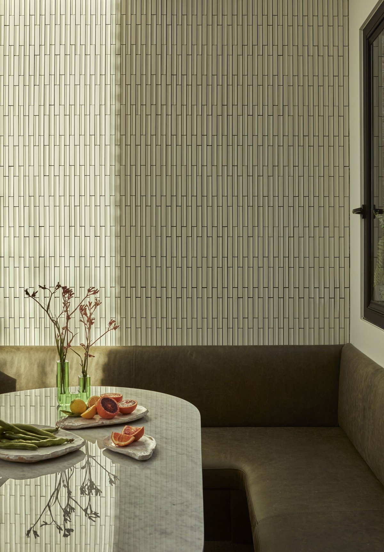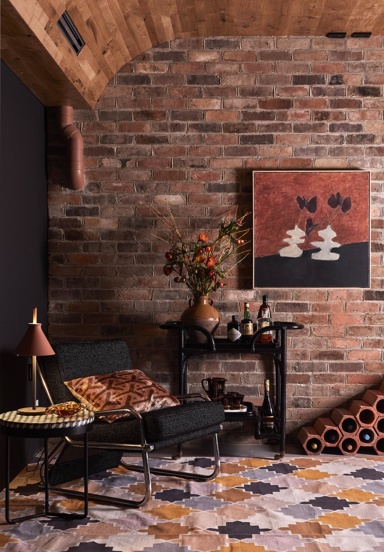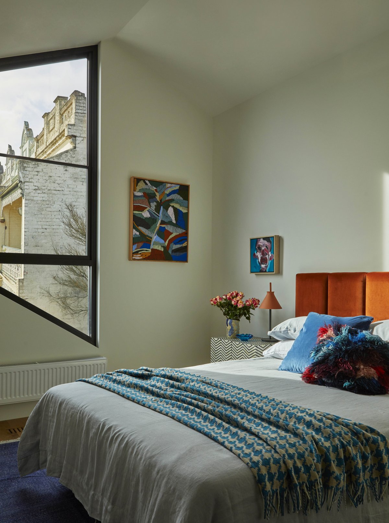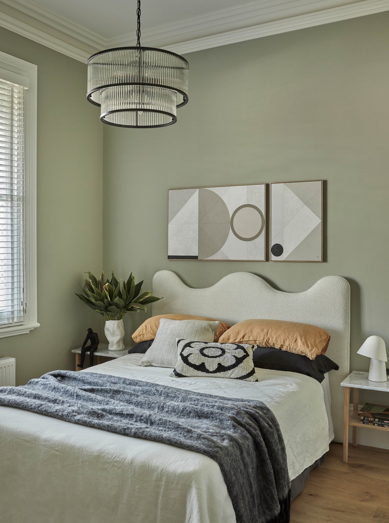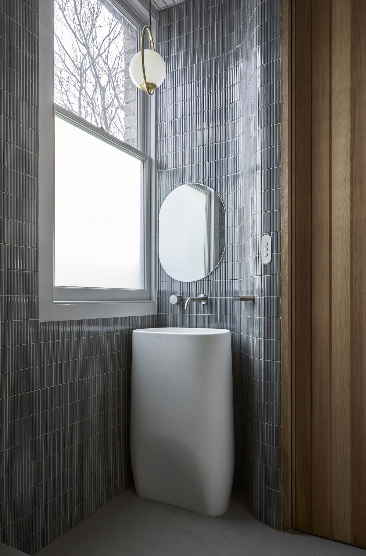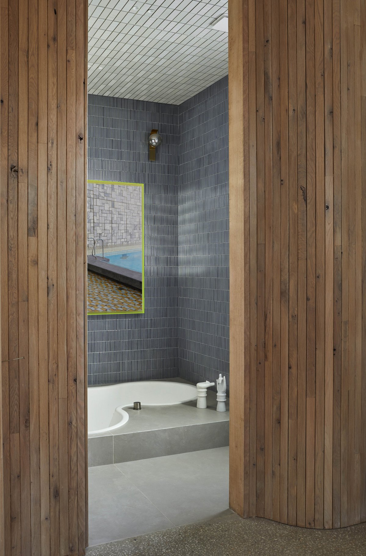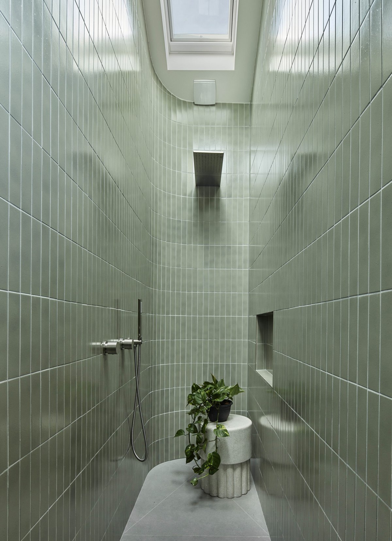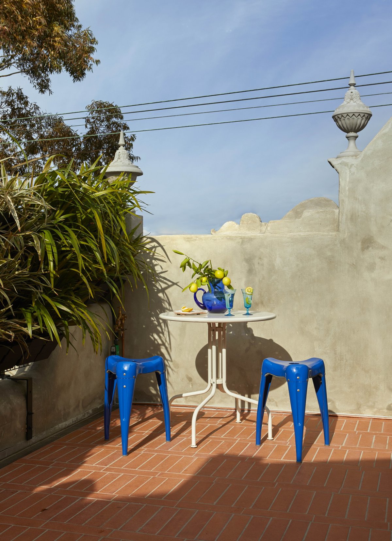
The Ordinary Victorian workers' cottage, on just 108 square metres of land in a prominent corner, has been converted into a family home for a couple with four young children. Now comprising two living areas, three bedrooms, bathrooms and ensuite, this converted home, with a basement and a ground floor, showcases a family's comfortable living in the city centre.
The word "Nido" in Nido House comes from the Italian word meaning nest or kindergarten, which is fitting for a project that grew out of the area's immigrant history in the mid-20th century. The journey is an exploration between Angelucci Architects and the builder to explore the opportunities that can exist in small-scale living.
The house borrows views from its neighbours, allowing natural light into the core area and creating sightlines beyond the boundaries, making the house feel much larger. Although the outdoor space is limited to a courtyard, the sense of space and cross ventilation is significantly enhanced when the glass doors and Windows are opened.
The project presents the community with two faces: a fully restored period facade and a modern facade that provides a new address, a new arched front door that is now used as the main entry point. The use of SLATE in the new wing, represented as a "drip line", gives the home a modern edge, acknowledging the house's traditional beveled SLATE covered roof.
In contrast to the orthogonal walls of the Victorian house, new additions include curving tiled walls and oak joinery that add a softness to the interior space.
- Interiors: Angelucci Architects
- Photos: Dave Kulesza
- Words: Gina

