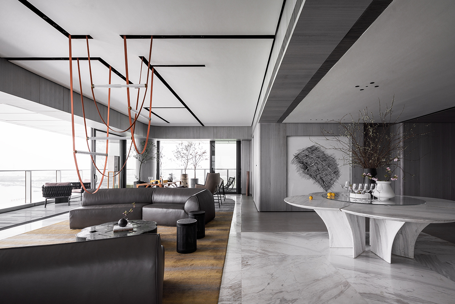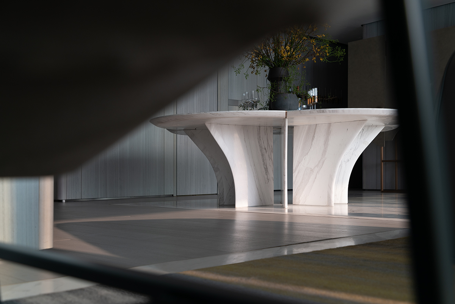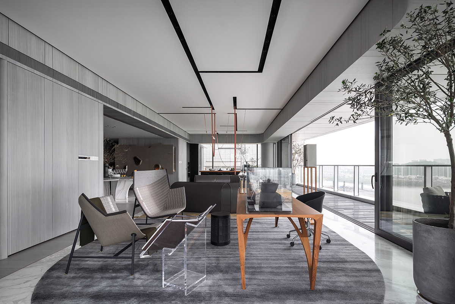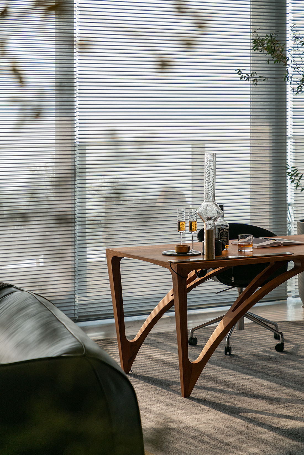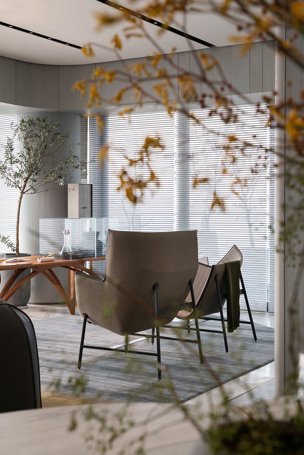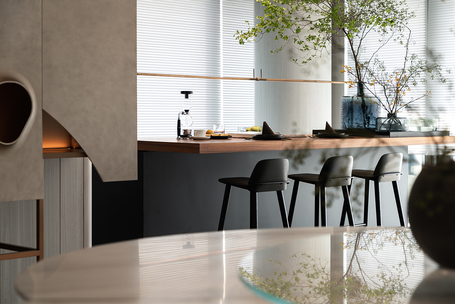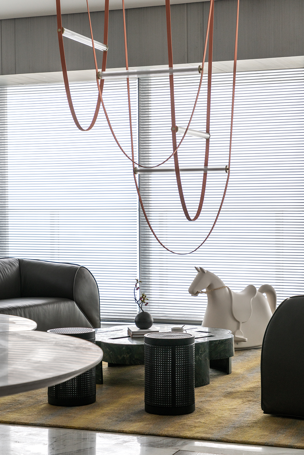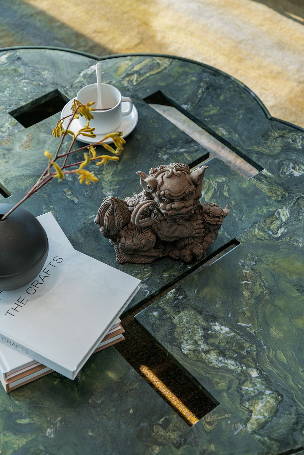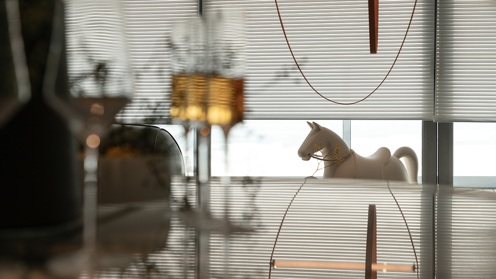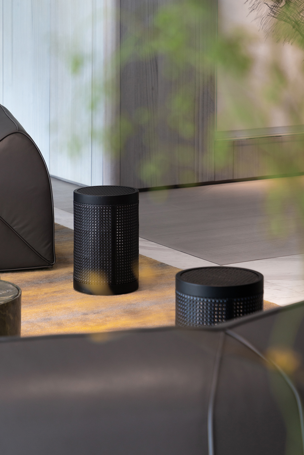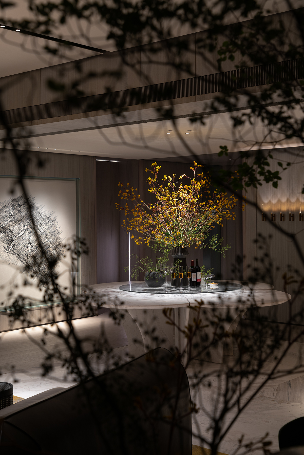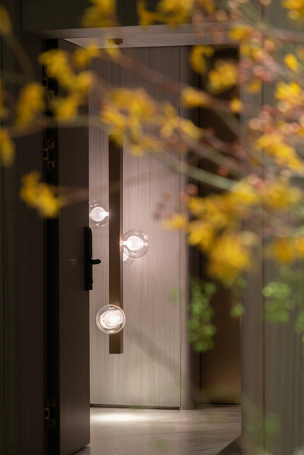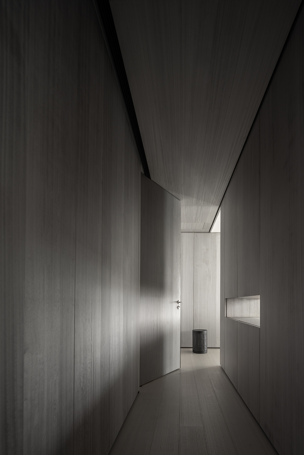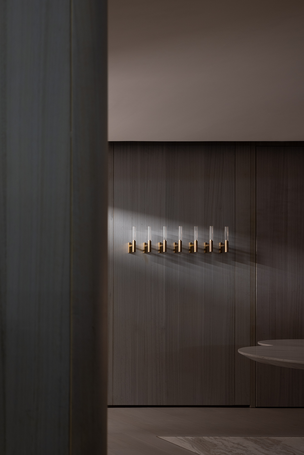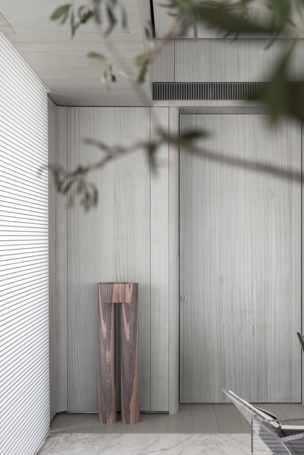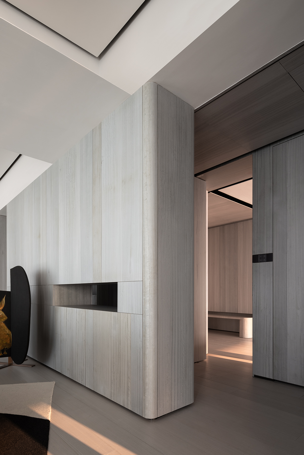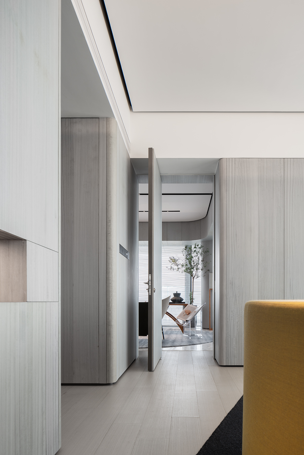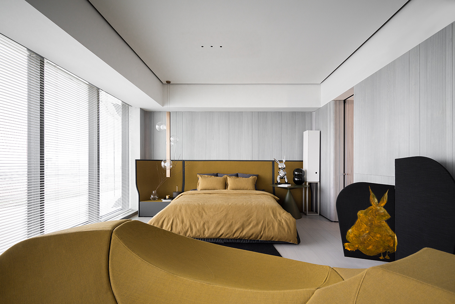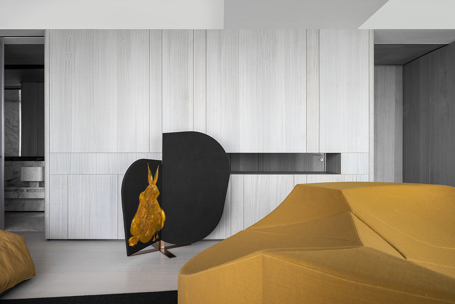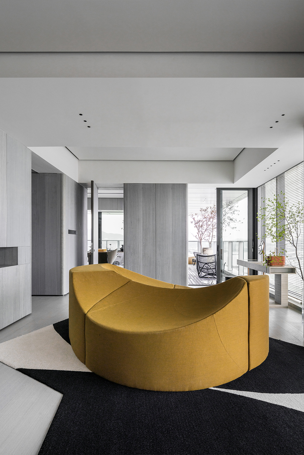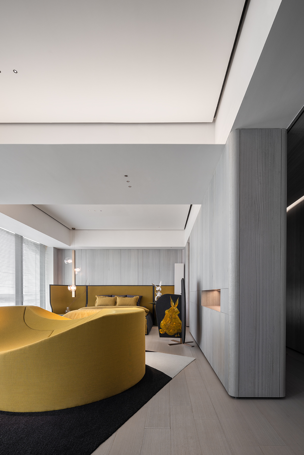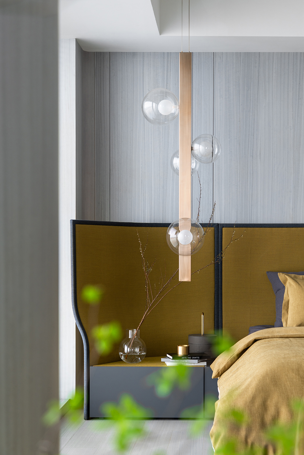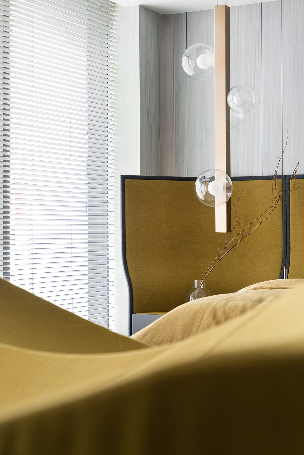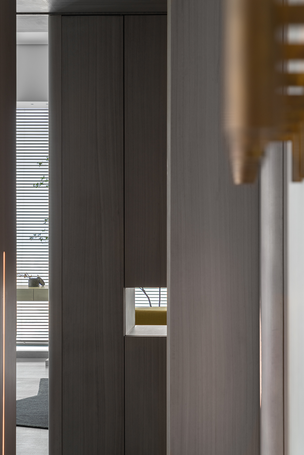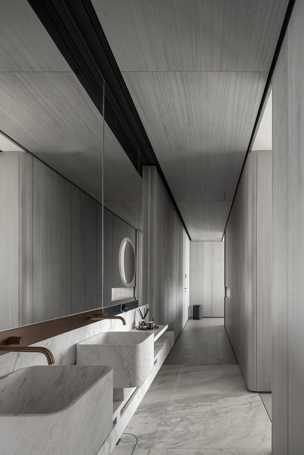
In 2021, Yuexiu Group invited DOMANI to design the top hedonism flat floor mansion in Guangdong Bay Area. The whole house is 380 square meters, with a total length of 21 meters, the open corner balcony and living room has 270 degrees of river view and natural lighting, excellent environment, excellent vision, high room plasticity, unique product advantages, and fill the gap of large flat functional luxury houses in the current domestic real estate market. The product first attempts to establish the perception that the boundaries of the group identity of the model housing audience must be blurred rather than assumed. In fact, it is a design/sales paradox to assume the role of users in the model space of residential products, which is often based on sales inertia, design inertia and even the lack of design techniques, and fills the functional content of space by imposing spatial stories.
Traditional residential model products are mostly boring because of the functional layout, materials, furniture, art display, hardware selection and a series of choices can be seen "powerful" "ignorant" "vulgar" "worship foreign", but the lack of "personality" "culture" "noble" "ideal" "freedom". Under this value tendency, there even appeared a large number of "fake" material packaging "fake hao". The logic is that all natural materials require a great deal of manual effort to be maintained and maintained, which is itself a high-value part of the evolution of natural materials over time. But pseudo-materials are smart to solve this problem, no longer need to maintain pseudo-stone, wood, leather popular. Little imagine the astute of the space and practical feeling are never a 'person of extraordinary powers curtilage' the dimensional context that should describe.
Simple area or cost is certainly the necessary foundation of a person of extraordinary powers curtilage, but curtilage is the superstructure of a kind of life consciousness. It requires not only the abundance of space and capital, but also the appropriate level of education, awareness, vision and insight of the users of its sites. The above integrated, reflected in a certain style tendency, artistic conception tendency, and even space personality tendency. It is unique, have specific life attitude and viewpoint, because the result of any residential space is the mapping of master disposition. Only then can the owner obtain the freedom of habitation by his own uniqueness. By analogy with traditional Chinese gardens, as the residential product of scholar-bureaucrat class, it has important characteristics: "No literature, no garden". Rich quality, to create a real "mansion".
Therefore, the design of the project is promoted around the "freedom of residence", and gives rise to the sense of relaxation and ritual of the space.
The first is the freedom of spatial function. Focus on the design of spatial infrastructure and basic materials, functional details, and quality control of concealed works without a "theme". And all the decorative elements in the final presentation are only a compromise to the market sense of the "board house" standard. Then there is the freedom to move the line. Based on a deep understanding of the user's possible family structure and the open and private parts of family activities, it ensures that there are circular moving lines and open channels between each functional plate. No matter how the behavior pattern is, there must be optional, evasive and leeway moving line relations. And the sense of ritual that this family structure and family activity requires and magnifies.
Finally, the freedom of spatial artistic conception. With the ambiguous property of grey wood between warmth and coldness, the relationship between the two experiences becomes very free, and a very personalized reading response is formed according to different users and their different moods. A house is like a canvas for life, and what a designer can provide is actually a blank canvas that is reasonably structured and safe, or as blank as possible. In a specific life, whether fine brush or graffiti, should be the user's own freedom and power.
If "art" in mansion's component is indispensable, that is accurate in dimensional foundation and extremely brief, blank above, tie-in goes up a bit of expressionism. It is meaningless to discuss "utilization" and "waste" in view of this kind of hedonistic high-allocation housing. A non-functional balcony overlooking tea, a golden condition, extremely luxurious, but appropriate. It is meant to be used simply, overlooking, drinking tea, chatting, meditating, nothing else. The sense of relaxation in the design is precisely empathy for the user group.
- Interiors: Ann Yu × DOMANI
- Photos: Vincent Wu

