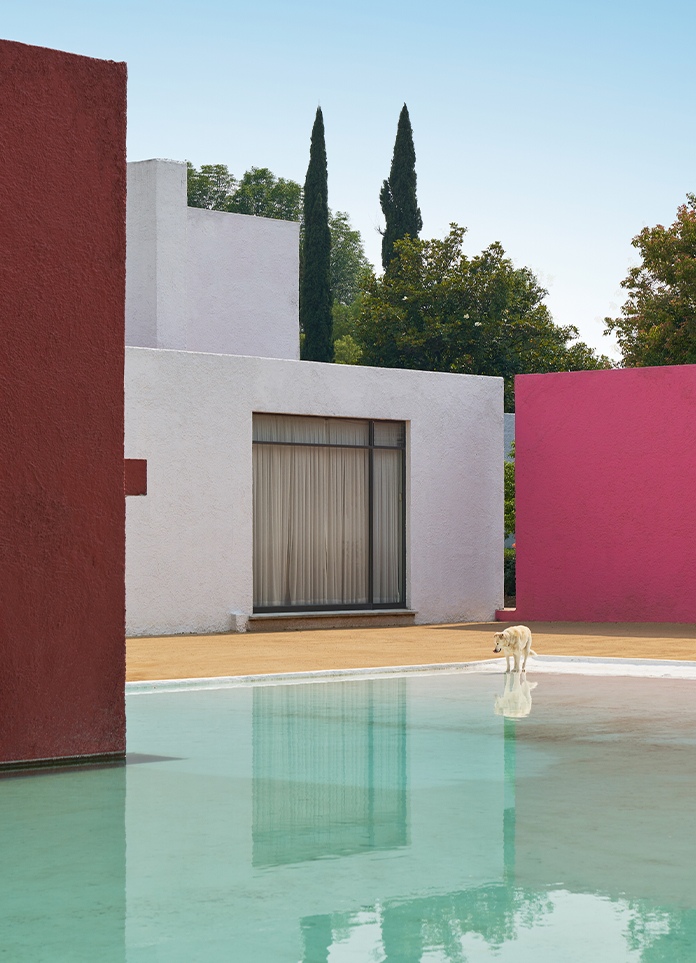
A 1960s residential building in Turin, Italy, was converted by local firm Archisbang Architects. The project includes structural improvements and upgrades to energy efficiency. The building can be divided into three separate apartments, and from its original structure, the impressive volume between it and its surroundings, as well as the residential area on Ivrea Hill, can be appreciated.
The project highlights this feature by removing all overhangs from the existing building; Solids and voids were redesigned into large square holes, and the roof was transformed into a useful floor area, i.e. a private roof with views of the Alps and Serra Moraine in Ivrea.
The studio left just the frame of the building, which was then reinforced to make it more earthquake-resistant. The energy efficiency upgrade includes an external insulation system, which is covered with lightweight cement panels and then loosely coated with natural lime mortar. The building's fortress-like appearance, which exists because of its vastness, contrasts with its large transparent holes. Its close relationship to the ground is emphasised by the large stone on which the building sits, and the void and double height on the south side make the rock visible to all floors.
To meet the demands of today's dynamic society for flexibility, the building is divided into three units: three apartments, three entrances, and three finishes on the facade. The ground floor houses a garage and a rock cellar. All apartments can be connected by an elevator and an interior stairwell, while the exterior metal staircase makes the apartment and the roof independently accessible. On the ground floor, two small apartments share a single living space, which can be reconfigured if needed by rotating 180-degree wooden planks.
The main apartment is located on the top floor and the roof is surrounded by forest trees on the north side. The walls of the master bedroom are made of original reinforced concrete and serve as the main support not only for the existing structure but also for the rooftop swimming pool. The walls of the fluid interior space maintain continuity with the exterior, which is largely made of stucco.
- Architect: Archisbang Architects
- Photos: Aldo Amoretti
- Words: Gina

















