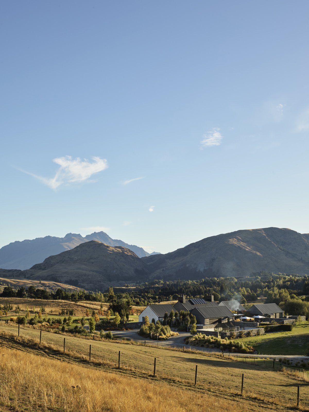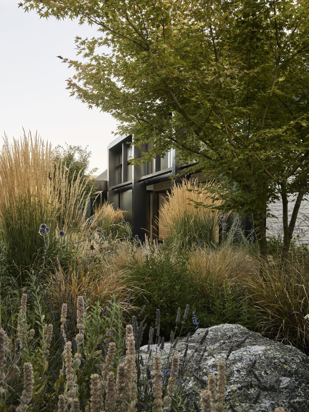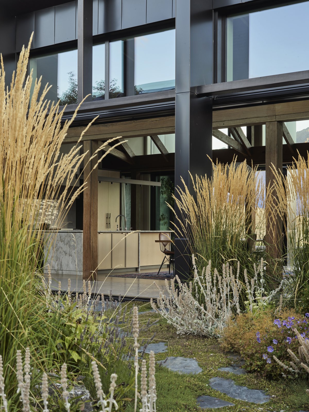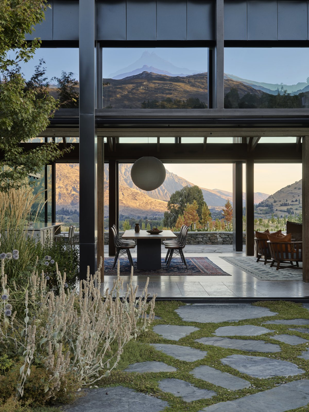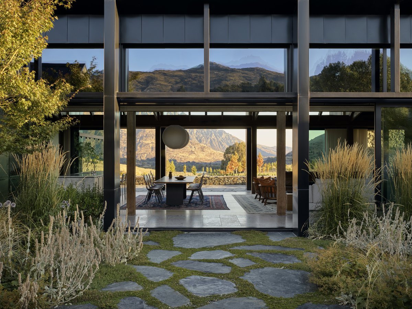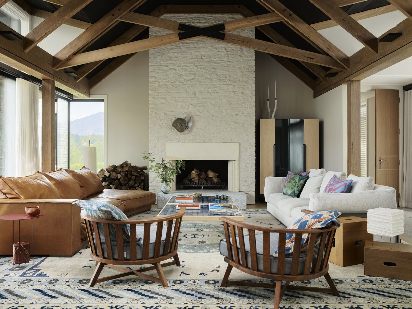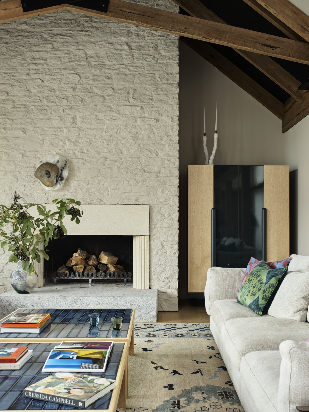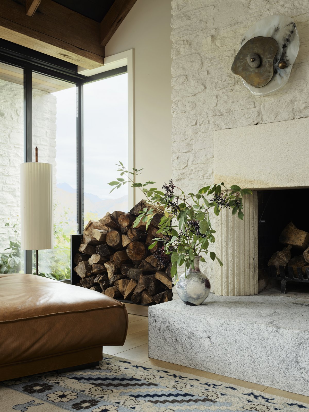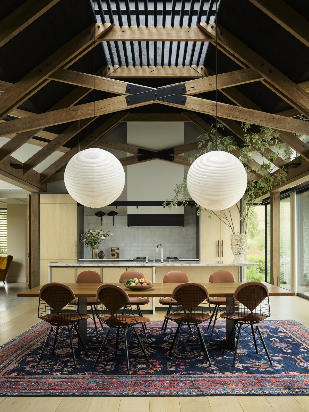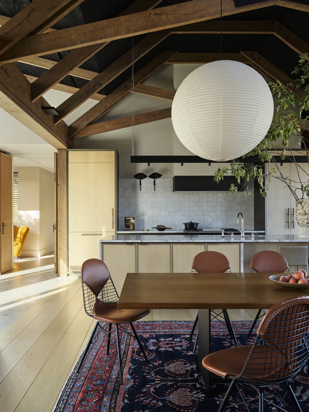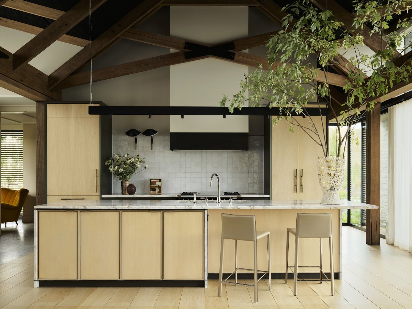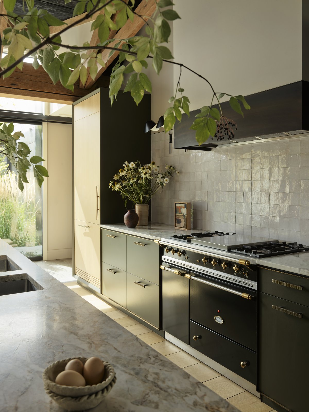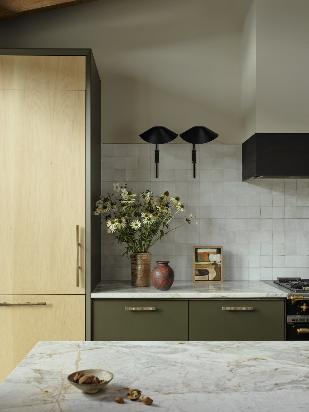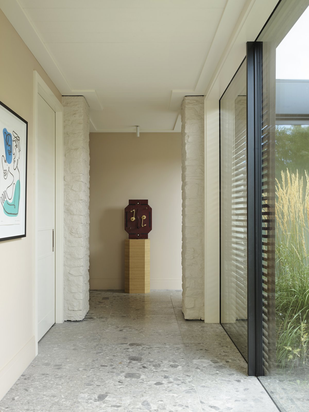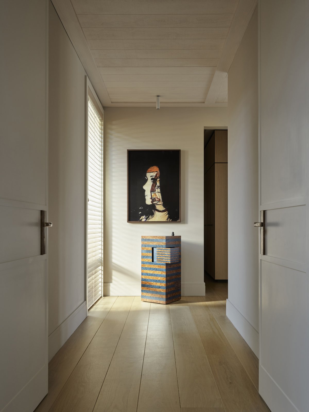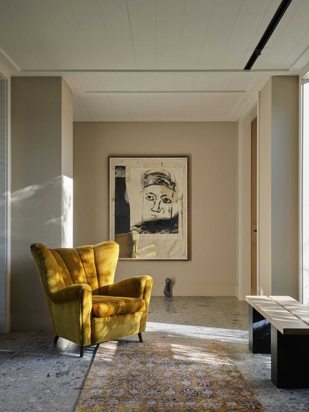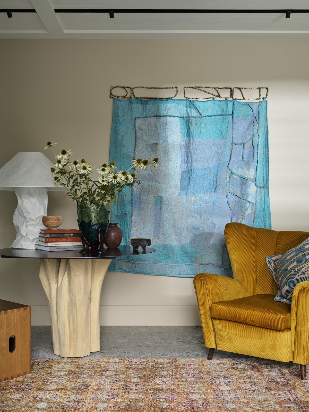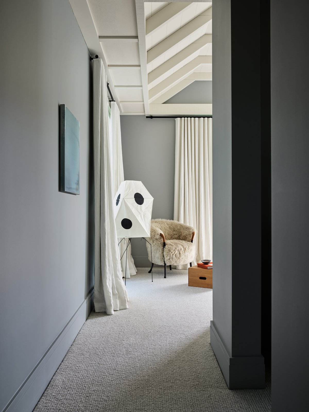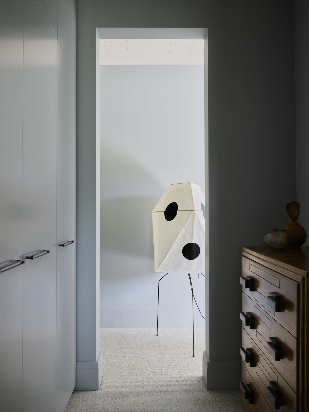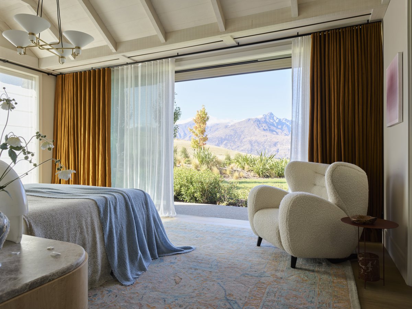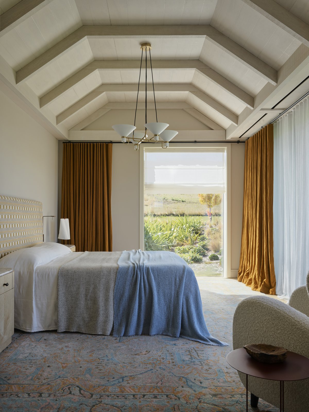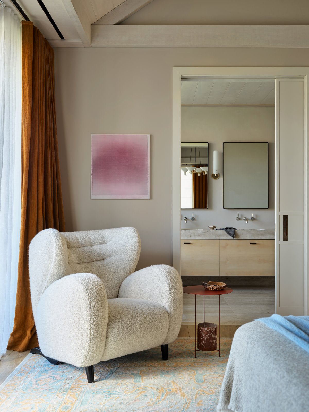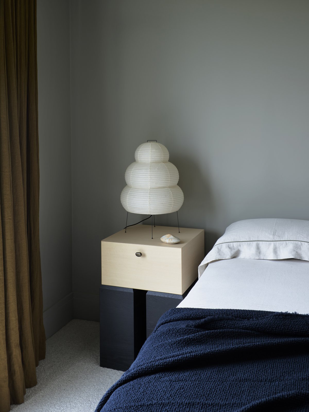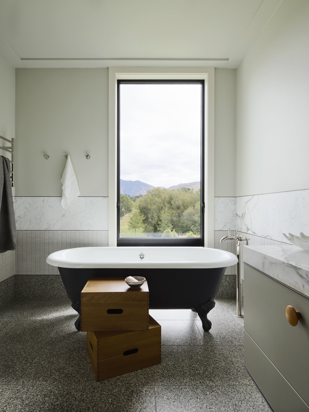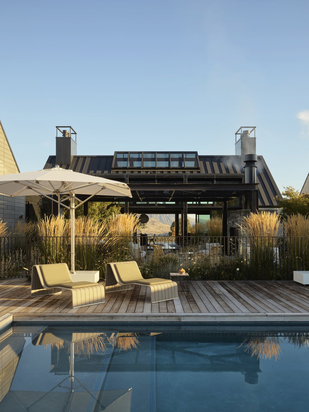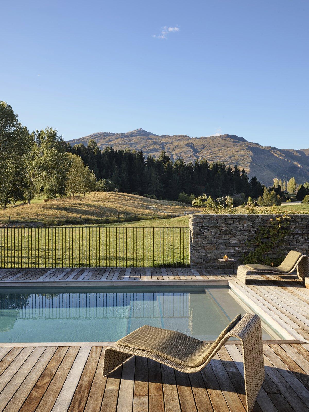
Arent&Pyke were commissioned by our clients to design their home in New Zealand. The owner's family moved from Sydney to New Zealand to start a wonderful journey of living in a country lifestyle.
Settled upon a raised plateau amongst 85 acres in Queenstown, Speargrass House blends robust elegance with refined practicality. Within, instinctive materialscomplement its bucolic surrounds that take in mountain views of The Remarkables and Coronet Peak whilst ably weathering the wear and tear of country life for a family including four active young boys aged 10 and under.
The home's proximity to the mountains, in addition to blending seamlessly with its surroundings, the interior design had to ensure that these resonant textures and tones seeped into the interior. Blues, saffron and silvery greys are the trifecta colours, responding to the expanse of sky, autumnal foliage, plus rocky outcrops and wispy clouds. Wholesome variants manifest in hues of oatmeal, nutmeg and cinnamon and the alchemic shimmer of bronze articulating joinery handles and lighting fixtures.
The challenge of Arent&Pyke was to conceive a forever home within Sumich Chaplin’s steel, Schist stone and timber weatherboard structure that wraps around a shelteredcourtyard in a u-shape configuration, avoiding the clichéd trappings of a country escape. Beneath soaring pitched ceilings and within expanses of glass we created a domestically scaled sanctuary that enhances interaction with family, friends and nature rather than fussy ornamentation.
- Interiors: Arent&Pyke
- Photos: Anson Smart

