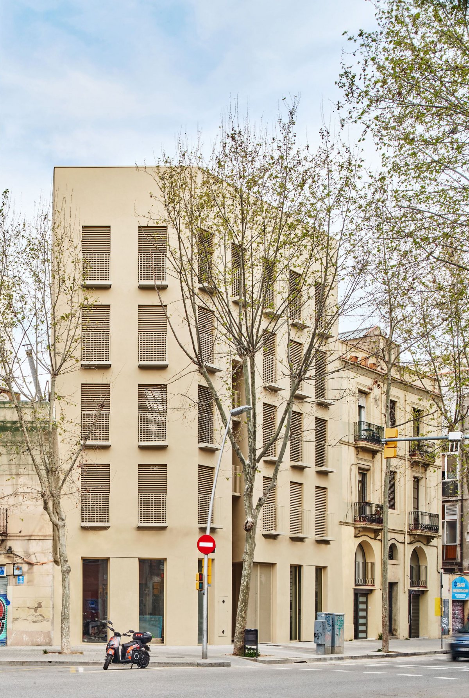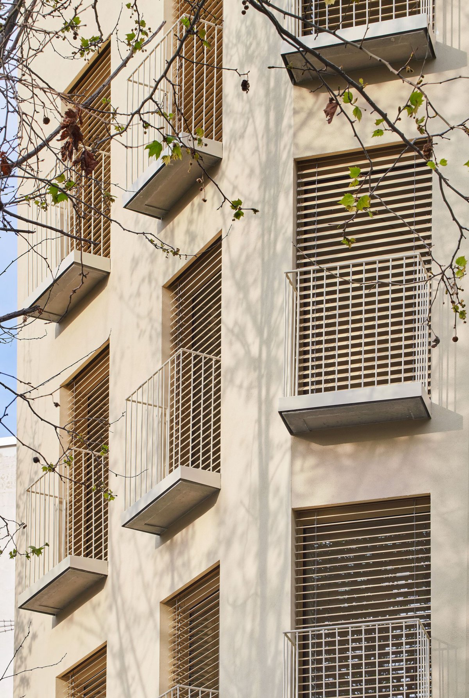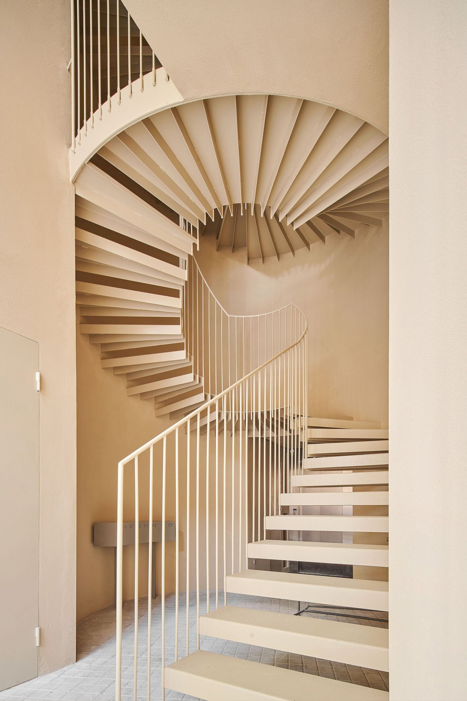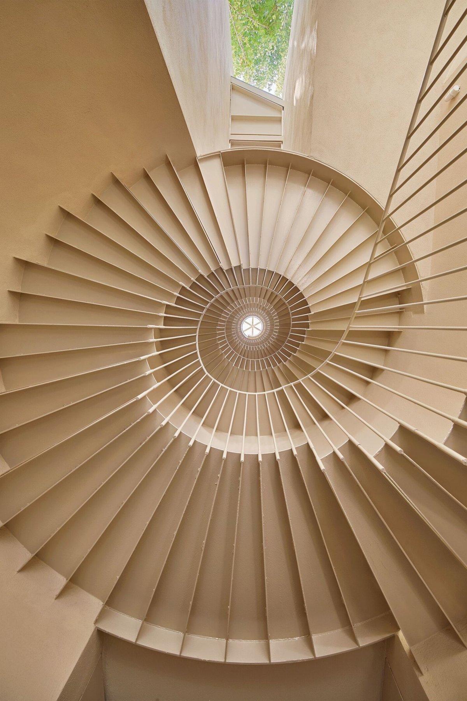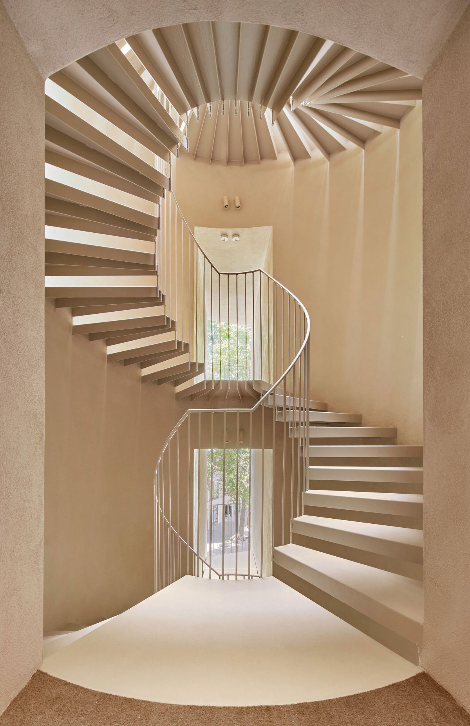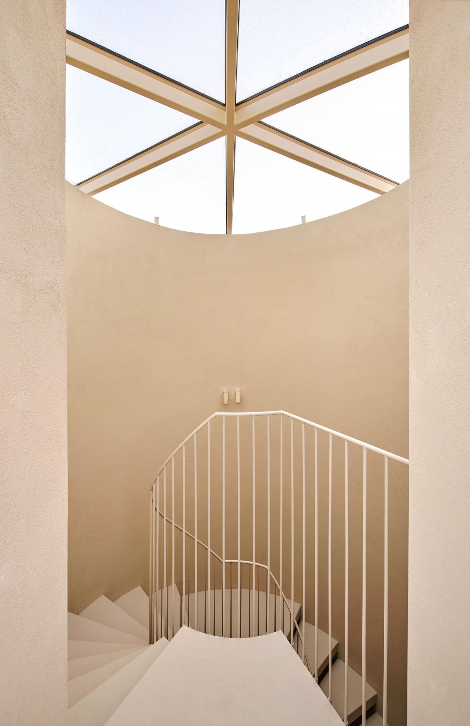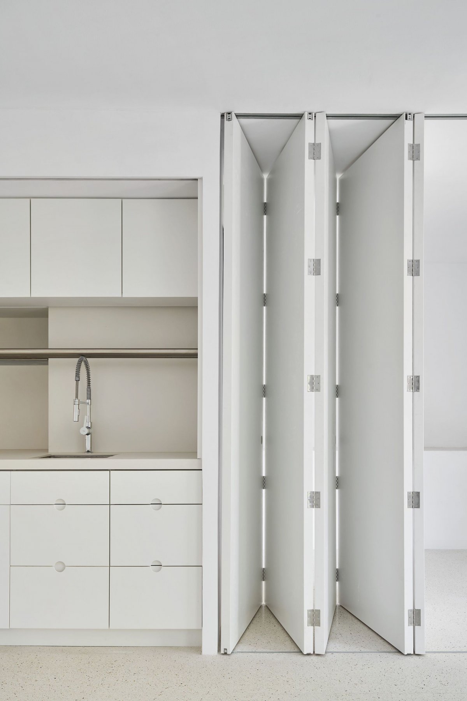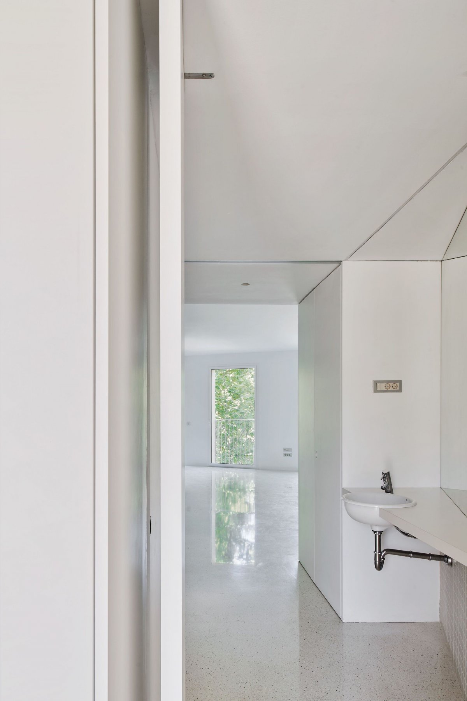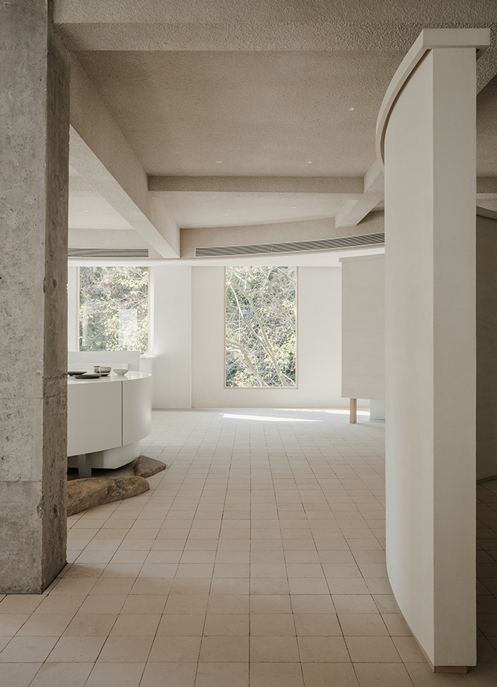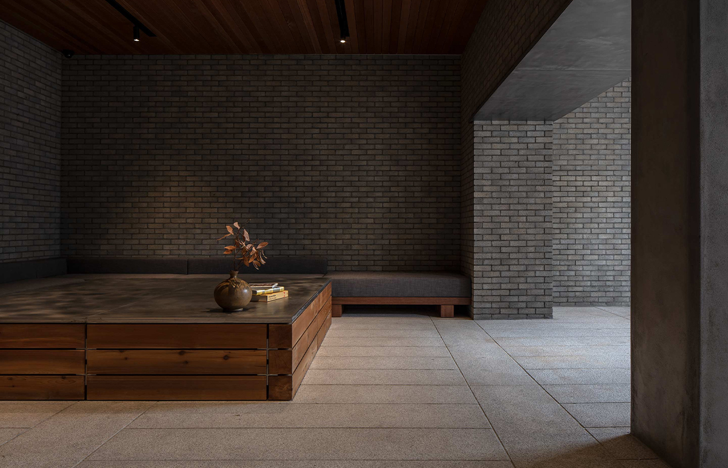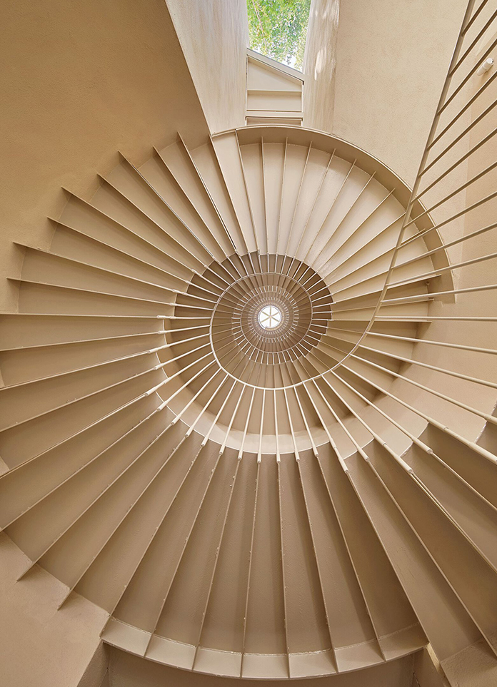
Located in the Poblenou neighborhood of Barcelona, Spain, the Llacuna Building, a multi-family Building designed by local design studio Arquitectura-G, contains five apartments and two commercial Spaces.
Located at the corner of an irregular geometry, the project solves this problem by placing a cylindrical vertical communication core in the center, in order to centralize all the facilities and services required by the apartment in this core. This move liberates the entire neighbourhood, allowing two apartments to be placed on the second and third floors. There is an apartment in the attic, and the core shows its circular geometry and forms a dwelling that develops around it.
The core of vertical communication is on the first and second floor of the street, as well as the sky on the top floor. In this way, a connection with the city is established at different times along the way, which facilitates lighting and natural ventilation of public elements.
- Architect: Arquitectura-G
- Words: Gina
