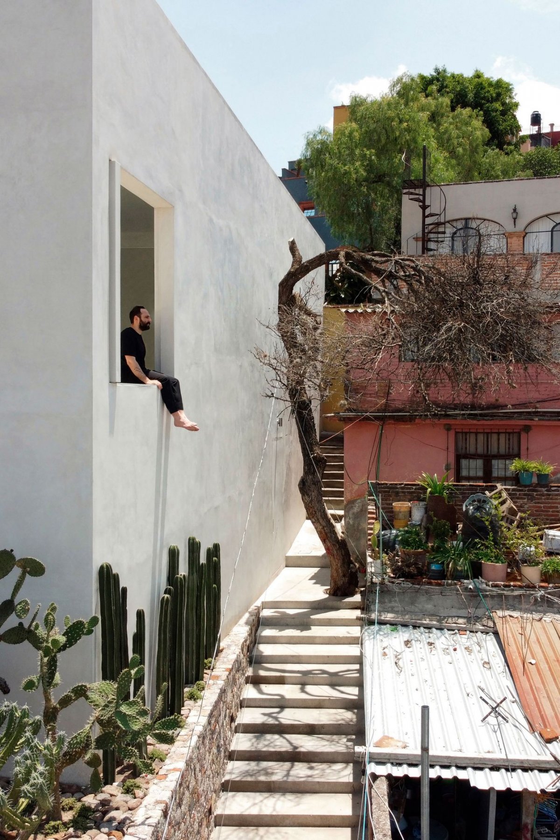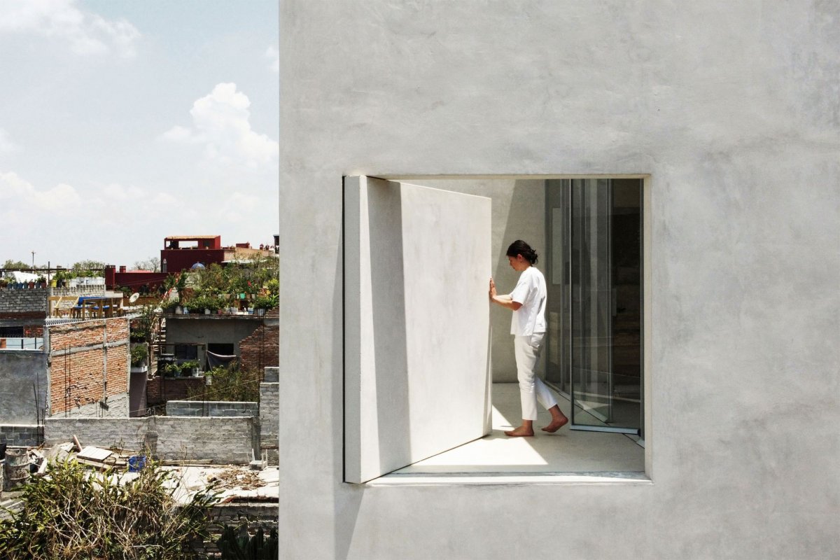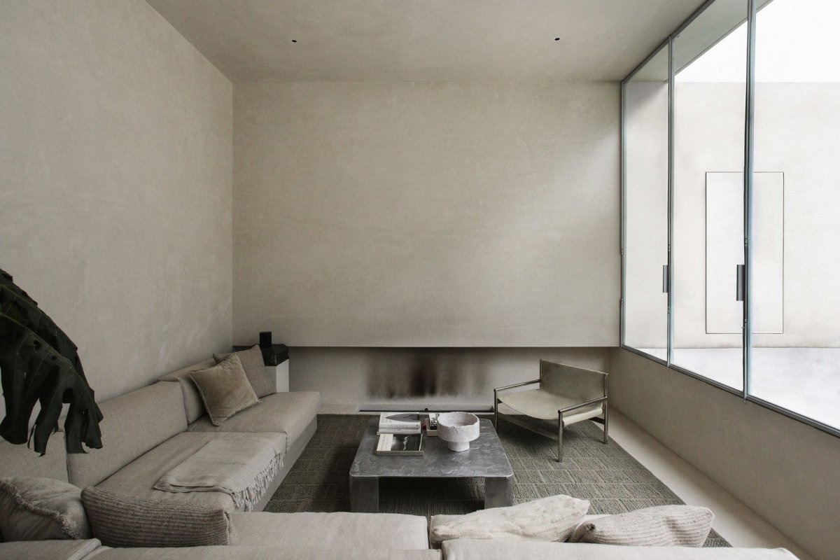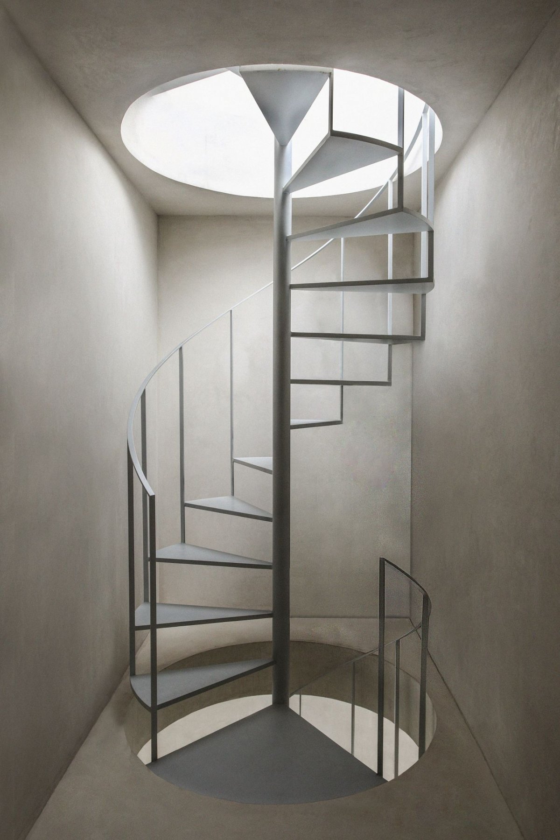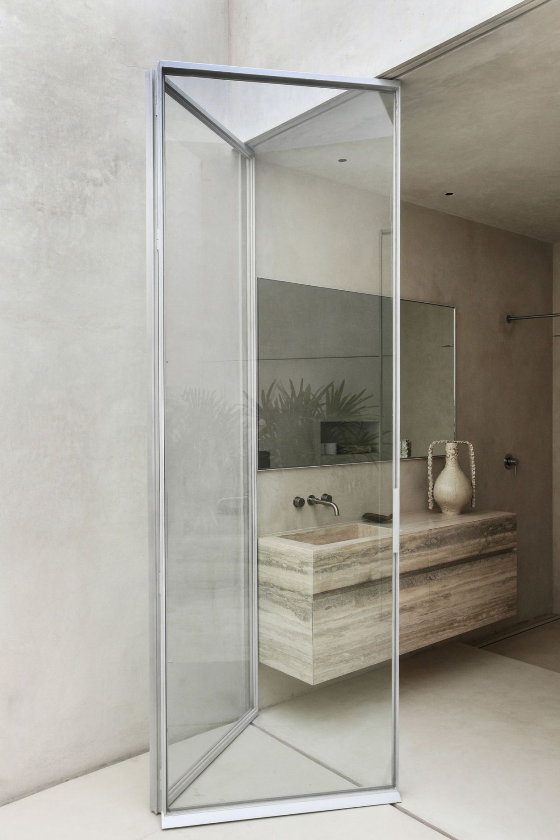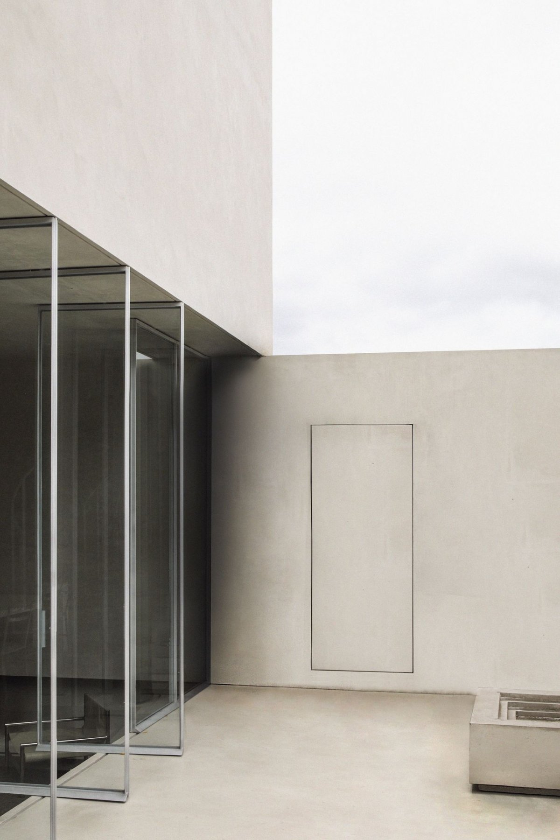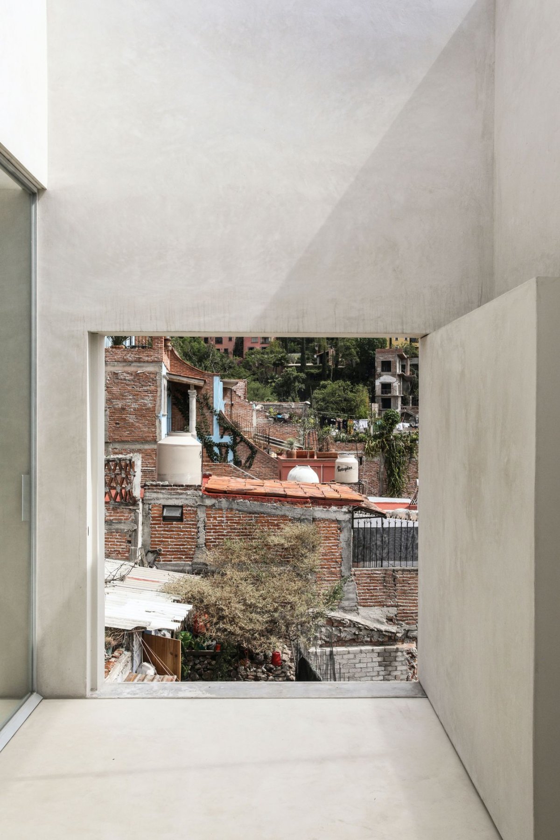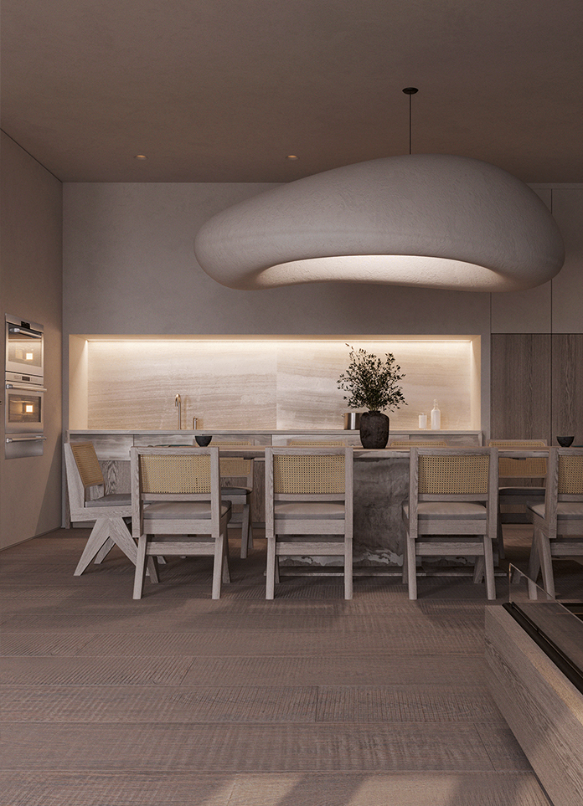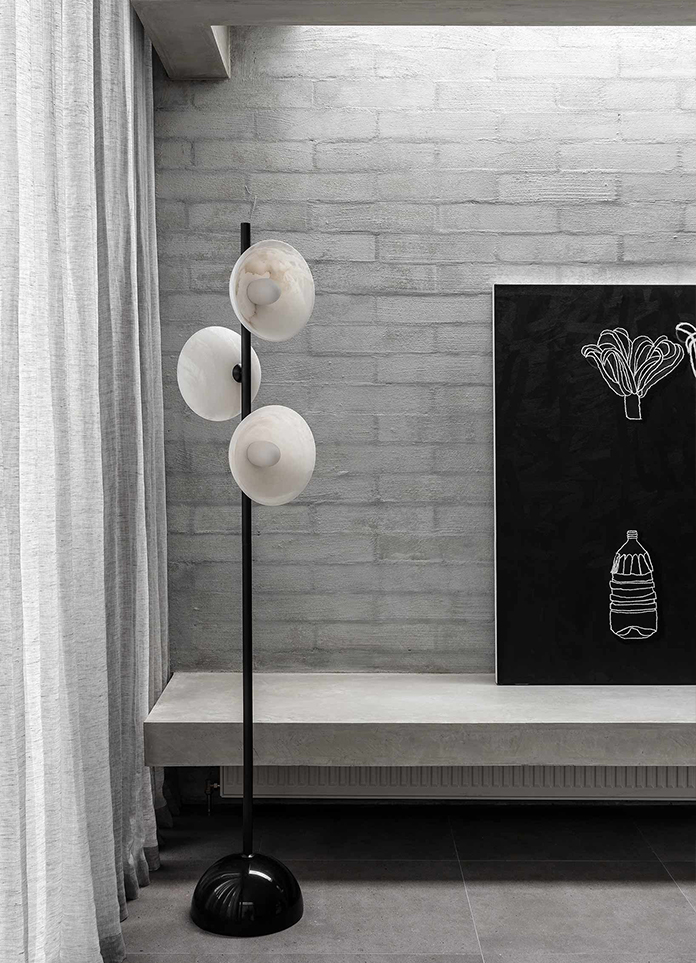
Sin Nombre House and Gallery, a minimal space in San Miguel de Allende, Mexico, is a two-storey home and Gallery designed by local but design studio Associates Architecture for a pair of designers. This apparent monolithic volume is reclined, completely encased in white plaster, sits on an existing stone base and, surprisingly, opens up to a roof terrace that offers panoramic views of the historic centre.
It is an exercise in integrated architectural and spatial creativity that reveals a deeply conscious and practical approach to exploring and reinterpreting vernacular traditions. In a densely populated neighborhood of San Miguel de Allende, Mexico, along a narrow walkway in the 500-year-old colonial city, Sin Nombre House and Gallery is a direct reaction to its surroundings and surroundings. The compact 64-block downtown is formally arranged along a more precise grid, blending into the maze of surrounding roads and giving way to a more chaotic urban fabric.
The site and house represent a defensive attitude with minimal openings to the exterior. The main concept of the design is a distinct monolithic volume that houses a series of microscopic worlds. The quiet enclosed Spaces, unlike those facing narrow alleyways in the neighborhood, are the boundary between outside and inside, with private outdoor Spaces that provide a sense of rest and serenity.
The design borrows from indigenous Mexican architecture, with courtyards hidden in many of the buildings reinterpreted in the architect's unique minimalist design style and influenced by a number of masters, including Luis Barragan and Mies van der Rohe. The building unfolds in a series of protected and comfortable interior Spaces, with refinement, minimalism and precision that rely on local craftsmanship.
The overall design of the house is good, defined by a monochrome scheme that evolves into mixed tones over time and seasons, with elegant light metal window frames made locally and they act like stairs. The soft walled walls, floor and ceiling are white and the design studio provides the perfect abstract backdrop for the furniture designed by the two owners.
- Architect: Associates Architecture
- Photos: Associates Architecture
- Words: Gina
