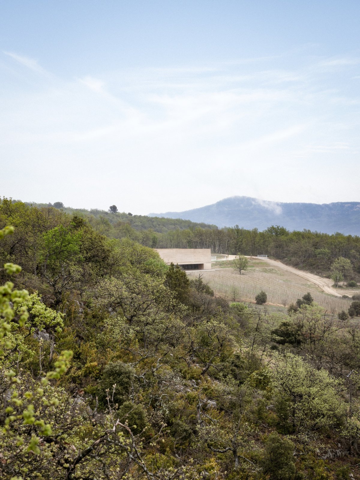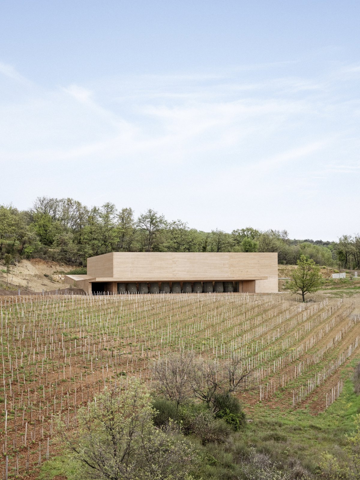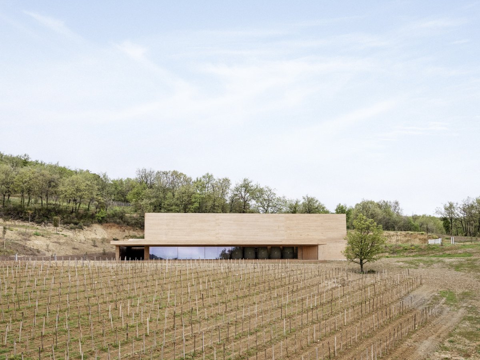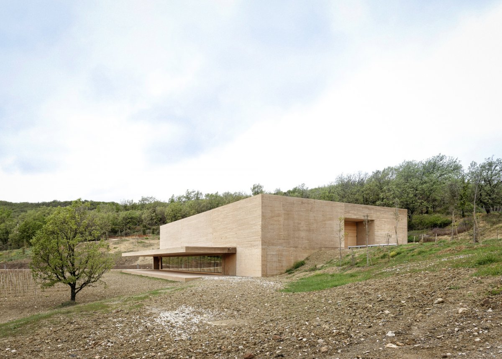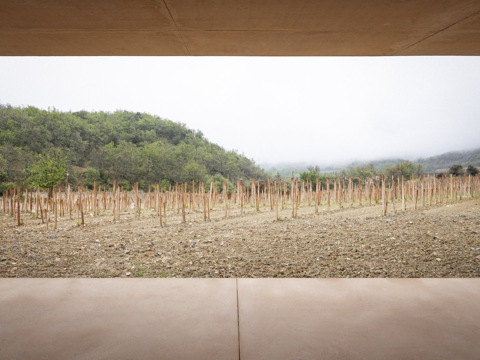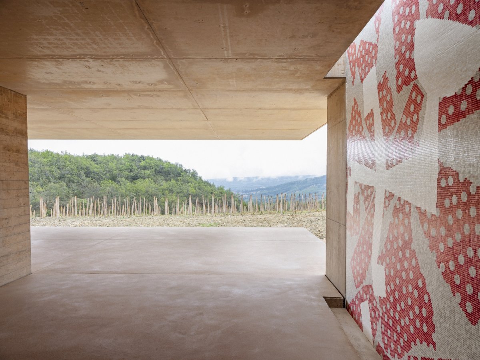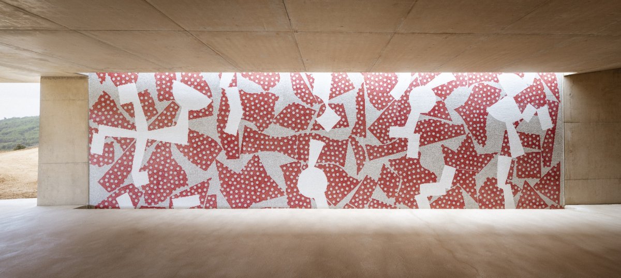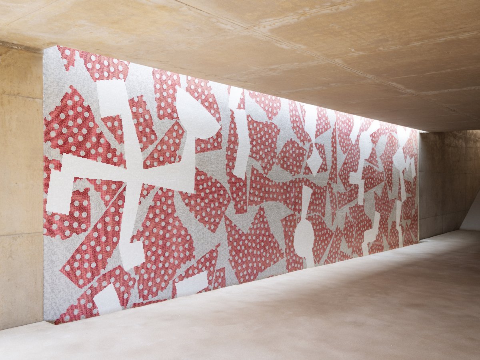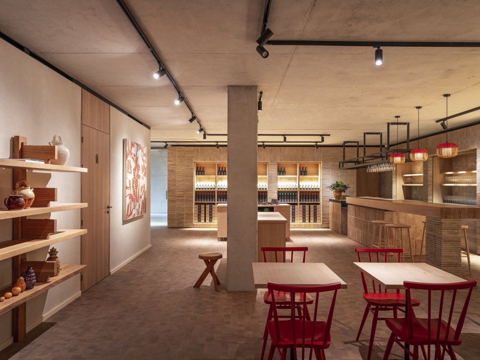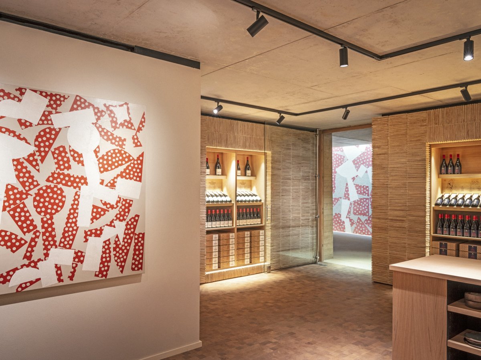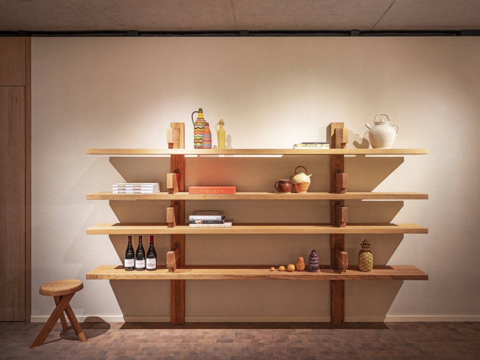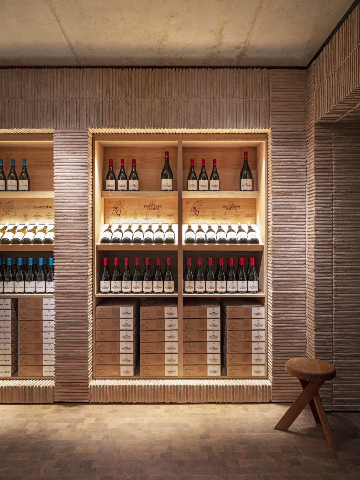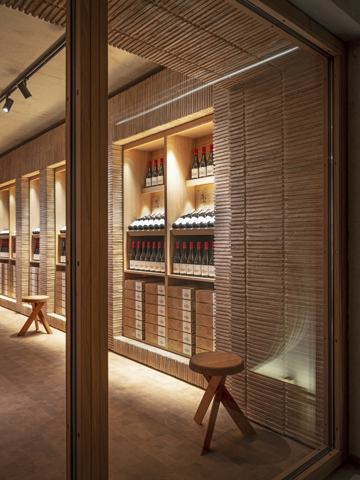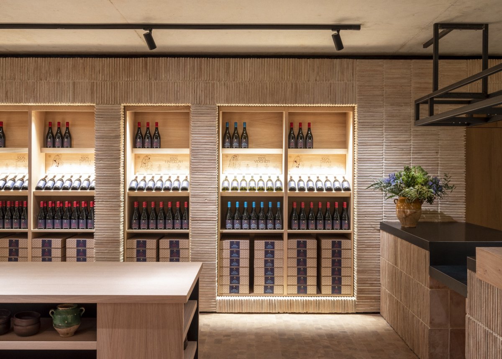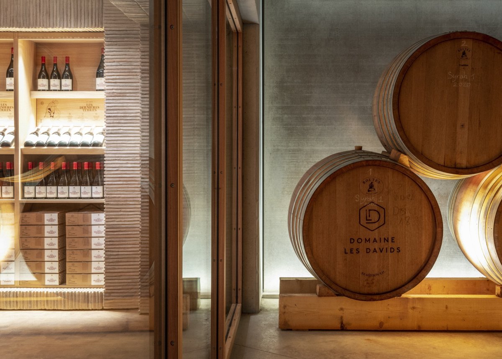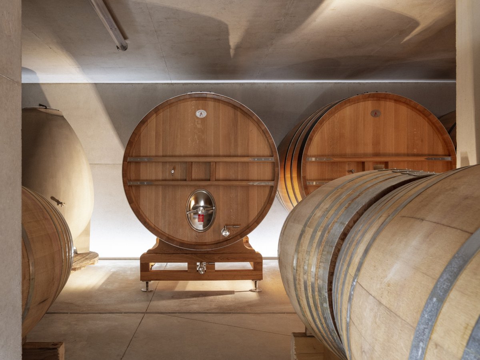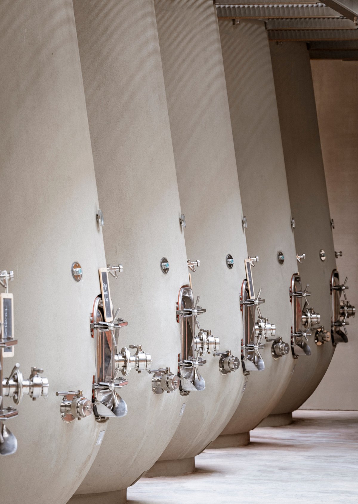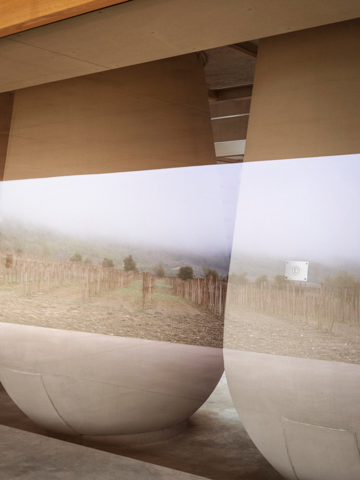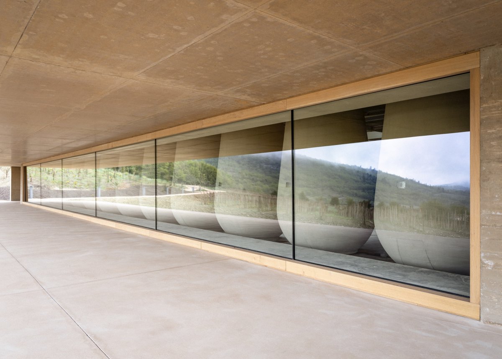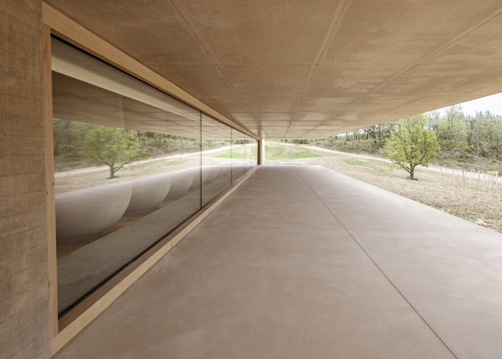
A winery in Menerbes, France, designed by local design studio Atelier Marc Barani. The winery, which combines the gravitational process of wine production with the architectural form, is integrated into the landscape in a way that resembles natural elements. In addition to rooms for receiving harvested grapes, mixing, ripening and bottling, the winery also includes a shop and tasting room.
To help the in-house production comes a new space designed by Atelier Barani, the studio founded by Marc Barani, who has become something of an archistar in France. The novelty in his design is the introduction of gravity-flow production, a unique alternative that avoids the mistreatment of prime ingredients owed to pumps or other systems. With this, the production spaces of the winery were made to accommodate the needs of this new system, which in order to work by gravity, requires six different levels, almost like a wine tower.
Ensuring the production system and the correct spaces to host it, the structure externally resembles a residence resting on a slight slope, whose design integrates perfectly within the landscape. According to architects, the building “seems like a natural element.” Rather than steal attention from the surrounding context, the architecture adopts a series of choices that underline how the typological studies went hand in hand with a topographical analysis. The winery itself is characterized by pure forms that have long distinguished the work of Atelier Barani, and to better integrate with the Provencal countryside, it takes on shades of ochre, reflecting the rocky landscape that slowly descends towards the valley.
- Architect: Atelier Marc Barani
- Photos: Frederik Vercruysse
- Words: Qianqian

