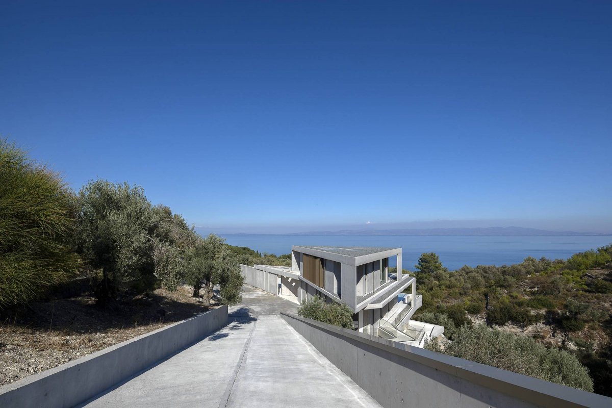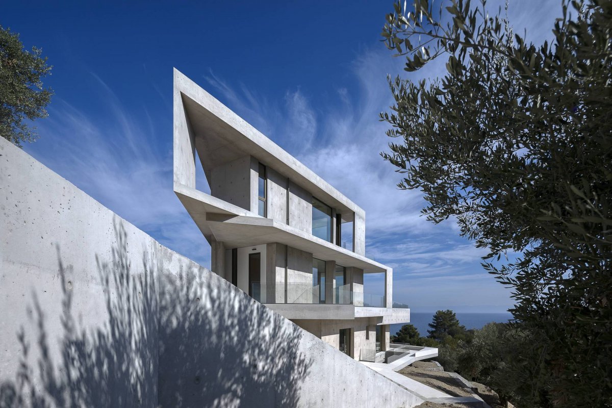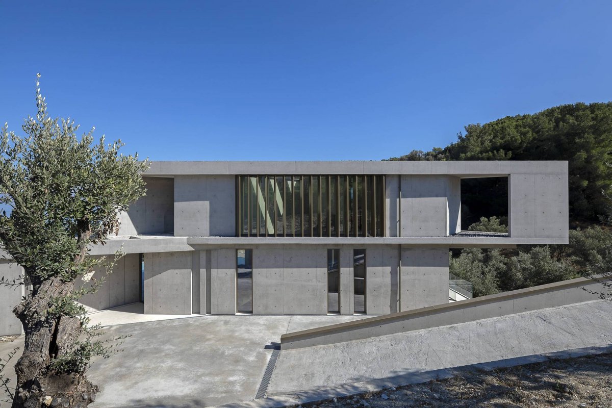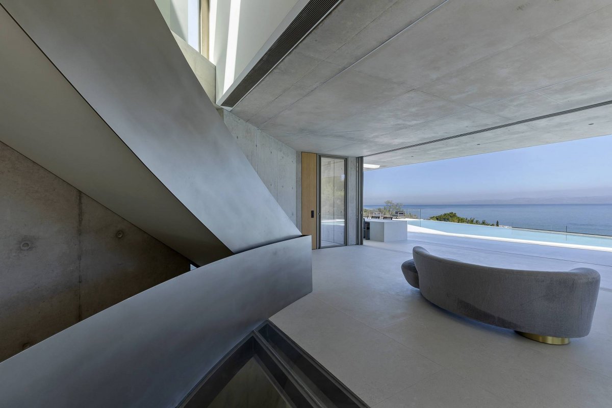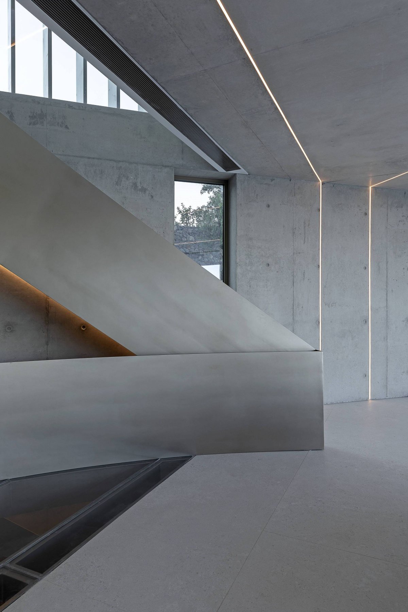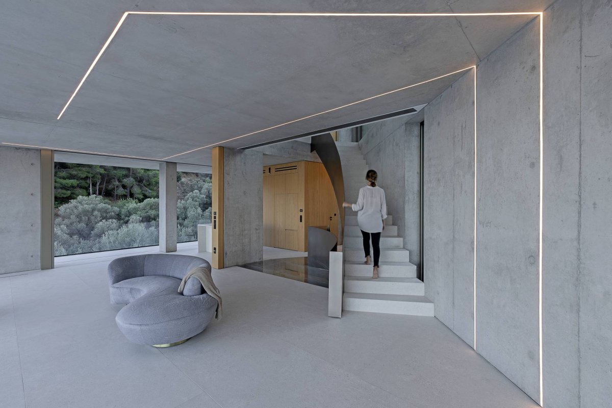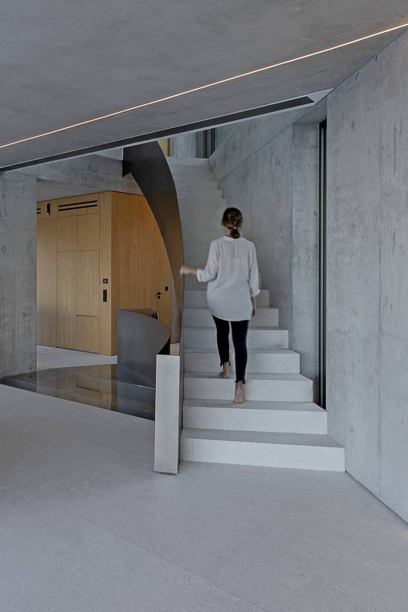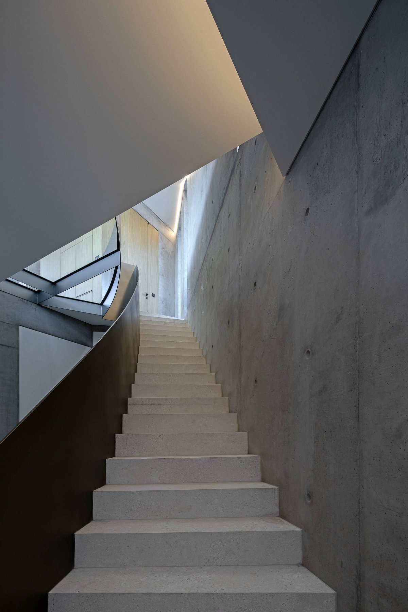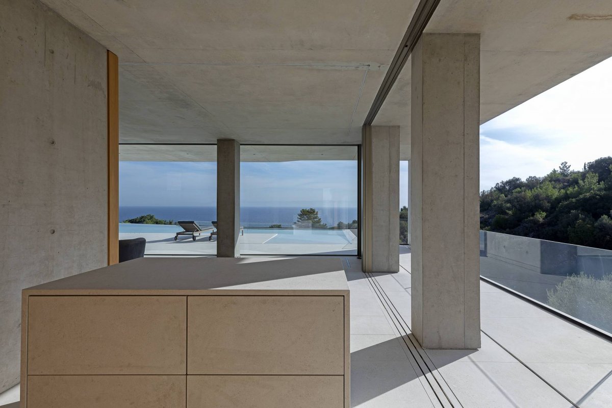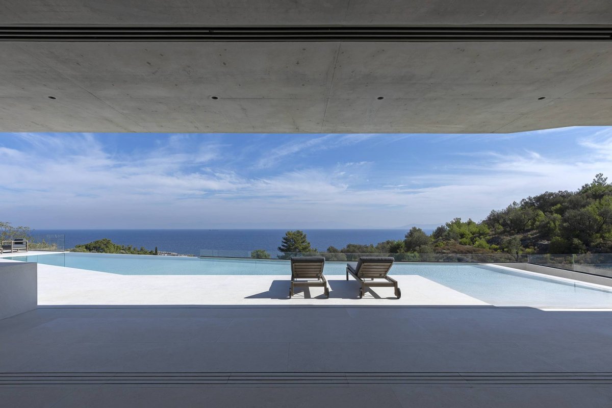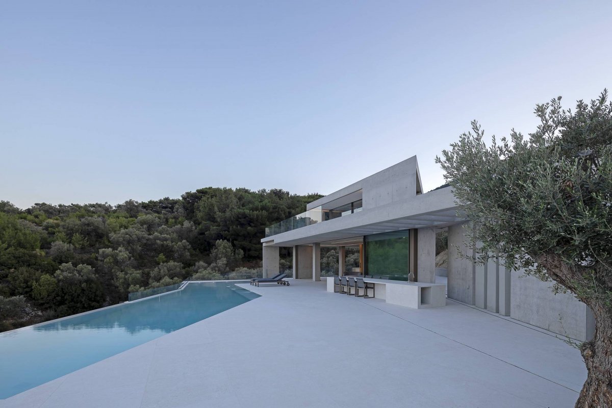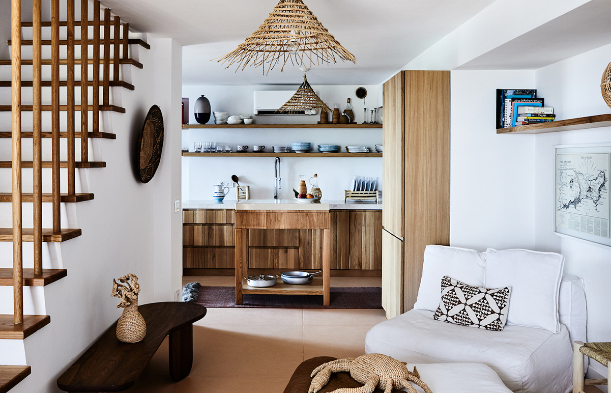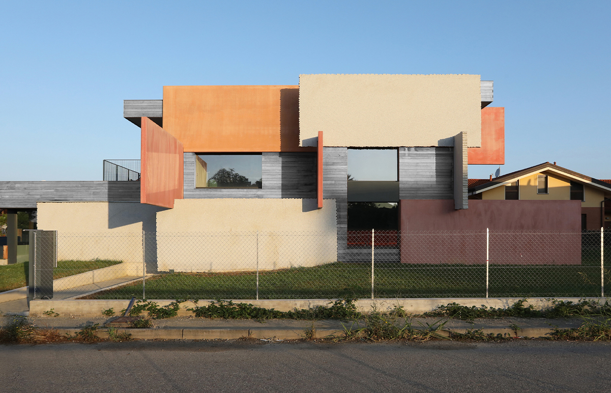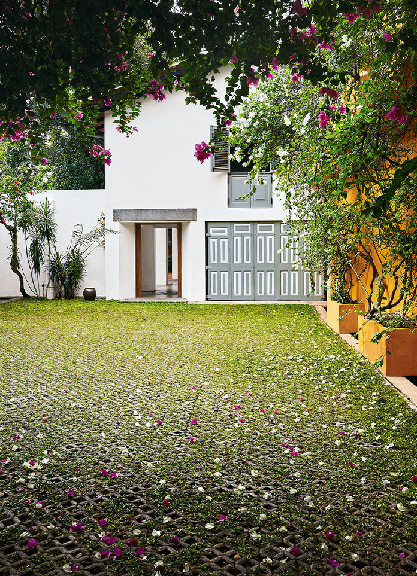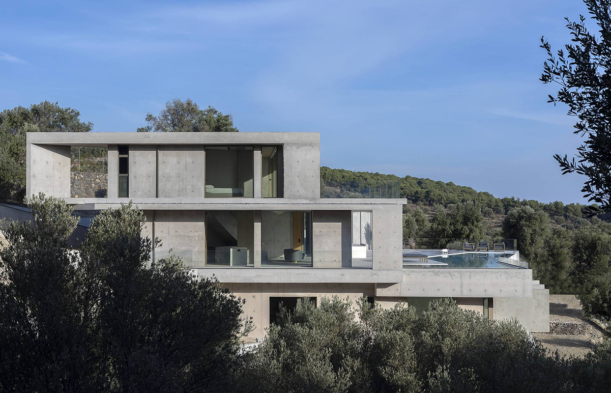
Located on a hill in Kratigos Mytilene, Greece, the house was designed by local architecture firm B-Group. There are panoramic views of the Aegean Sea and lush vegetation on the nearby hillsides. The design considers and takes advantage of the orientation and topographic composition of the site, leaving the house fully open to blue southeast sea views and green sloping views, while the introverted northwest facade plays to the element of surprise and ensures privacy of the house. Dynamic geometric lines and contemporary design principles are interwoven to provide the final design for the building and its landscape.
The clean form of the raw concrete volume is in a constant dialogue with the dynamic geometry and alternates with the large glass surfaces that disappear behind walls and equate the interior with the exterior while creating stunning frames of the view towards the sea and the lush vegetation of the landscape. The two main lines of the west and south boundaries intersect and define the triangular shape of the plan that opens up to the east view of the Aegean Sea. The extension of these two primary lines into the landscape defines the formation of the exterior space and its access while highlighting the dynamics of the design as well as those of the landscape.
The house unfolds on three floors, adapting to the sharp slope of the plot. The main entrance level of the open living room/kitchen opens up towards the view and the outdoor platform of the terrace, where the pool is the dominant element. The clean, concrete northwest wall extends to the boundary of the property, supporting the concrete pergola and protecting the terrace from the northwest winds.
In the interior of the house, a triangular atrium allows the natural light from the skylights to penetrate the lowest level of the house, where 4 master guest bedrooms share a central living room. Three of the guest rooms lie right below the swimming pool and open up completely towards the Aegean view. The interior staircase connecting all levels of the house unfolds freely like a ribbon into the atrium and against the rigid boundary of the northwest wall, which deconstructs gradually towards the upper levels and is eventually replaced by a huge glass opening.
- Architect: B-Group
- Photos: Panagiotis Voumvakis
- Words: Qianqian
