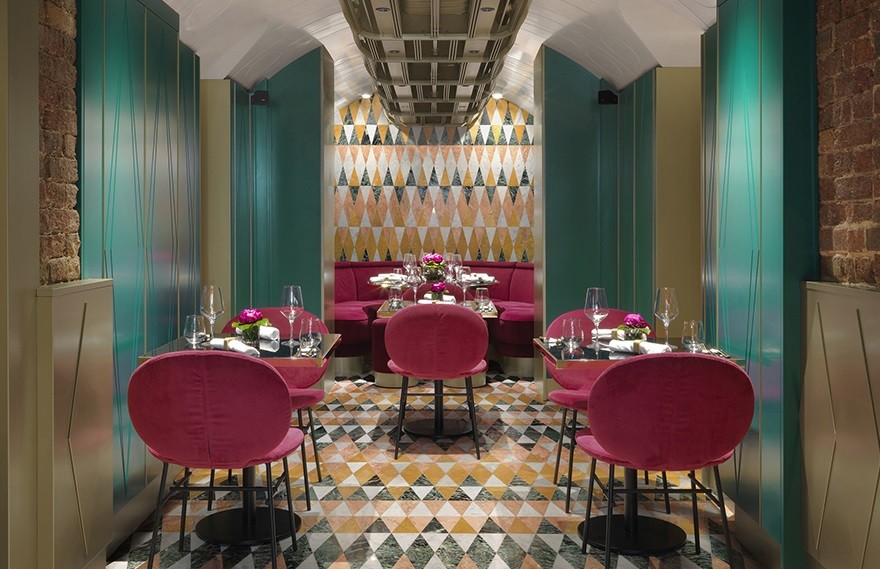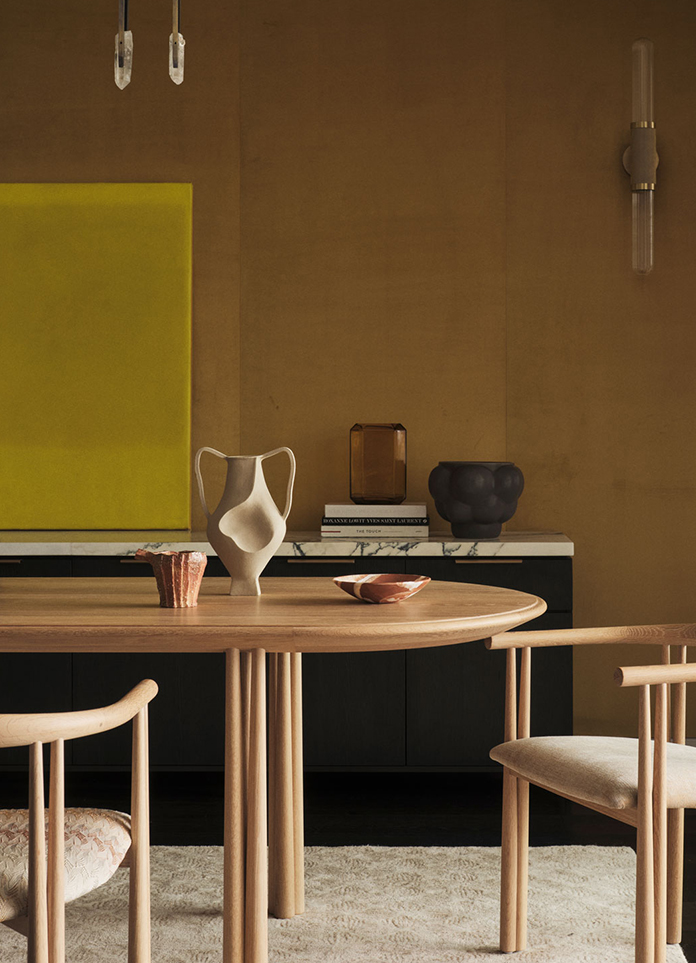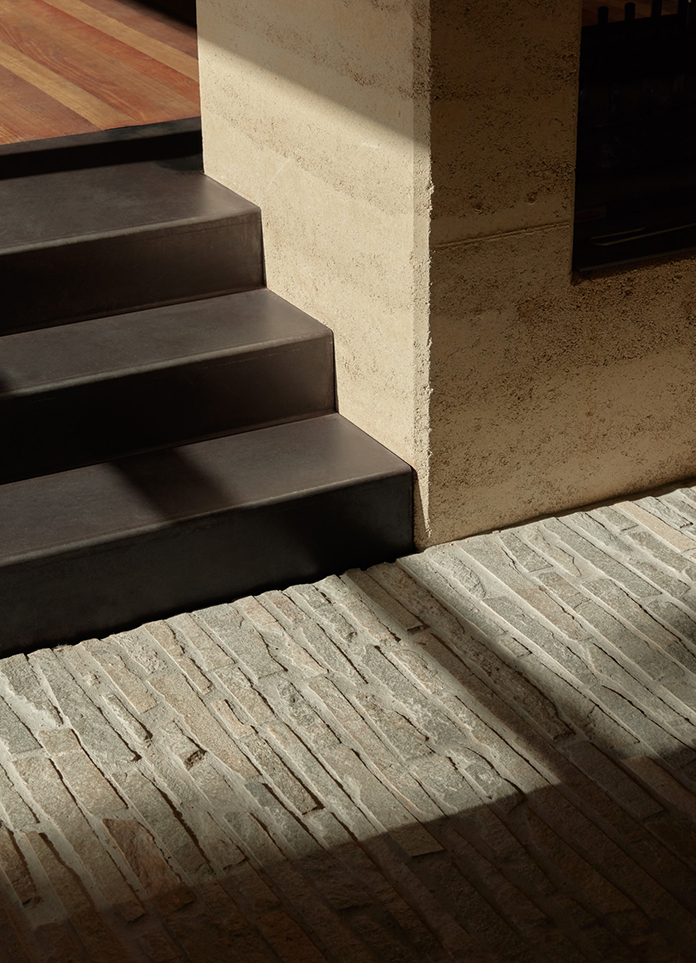
Located in the North of Beijing, this top floor loft apartment layout was previously fragmented into a series of small rooms and dark corridors, which some of them have their very high ceiling and roof windows oddly occulted by previous owner. The apartment has been completely rethinked with the idea of paring away everything to a state of relative emptiness, where the primary experience would be quality of light, materials and proportions.
Set within the context of high white plaster ceiling and walls, with space framed in simple surfaces with pale and neutrals tonal palette, wood timber wall elements choreograph movement trough the flat, each tailored to accommodate the specificity of different spaces, whether kitchen units, shelving or dressing, as emphasizing beautiful volumes from the architecture frame.More organic shapes have been used on custom made sculptural staircase, as on the ceiling from the living room to give a more sensual feeling to the otherwise very geometrical structural lines.
Both natural light filtering through the numerous vistas semitransparent shades, as use of architectural lightings emphasis the drama from structural frame and natural materials texture beauty. Overall white and natural colors materials serve to emphasize the client’s collection of design furniture.
- Interiors: BW Timeless
- Photos: Li Ming





















