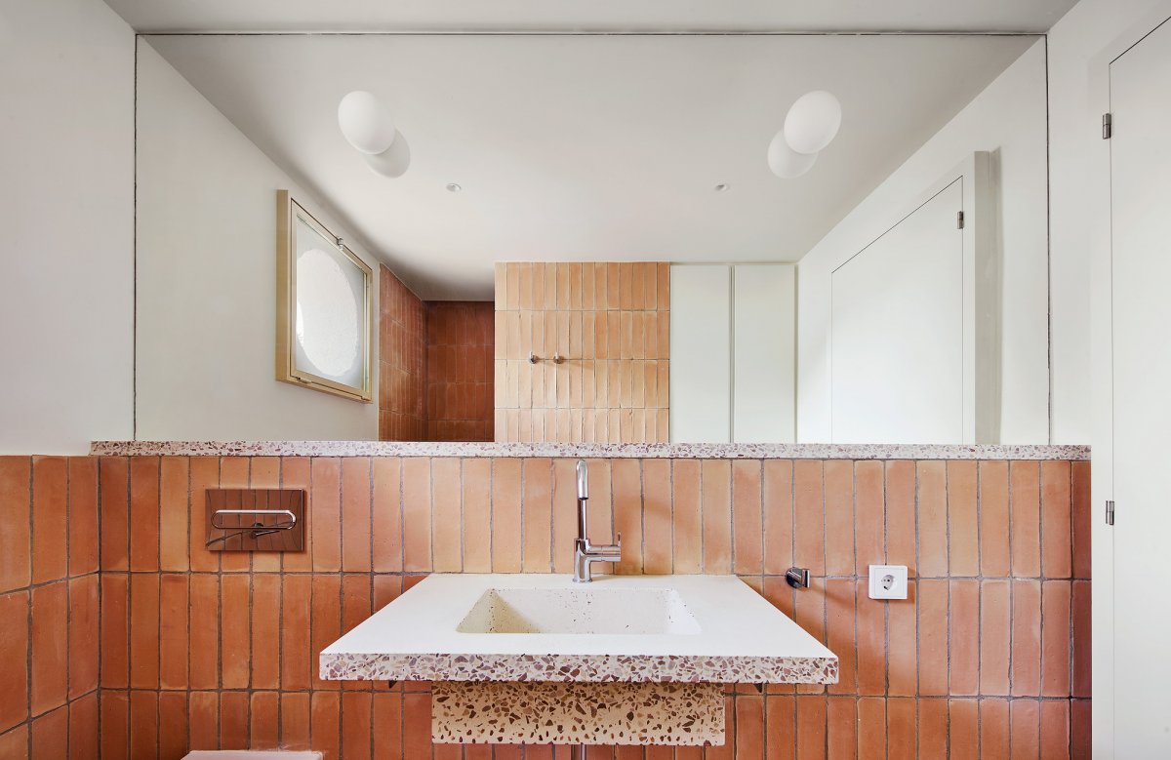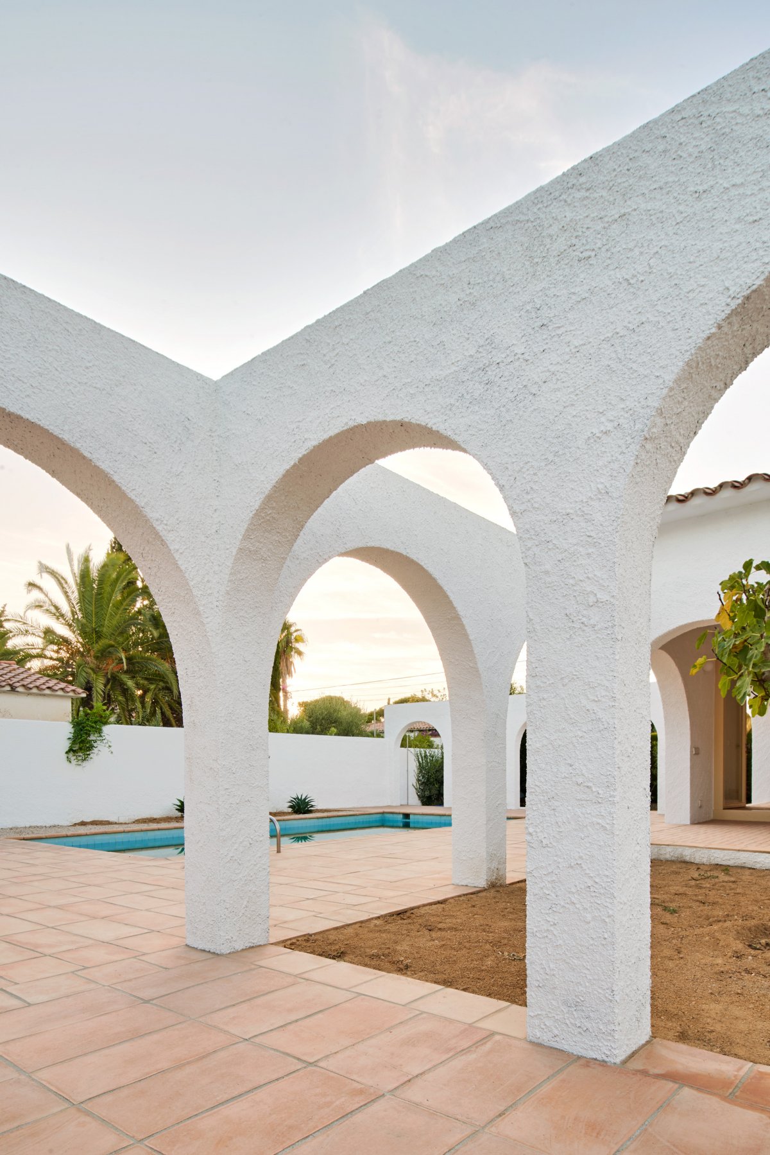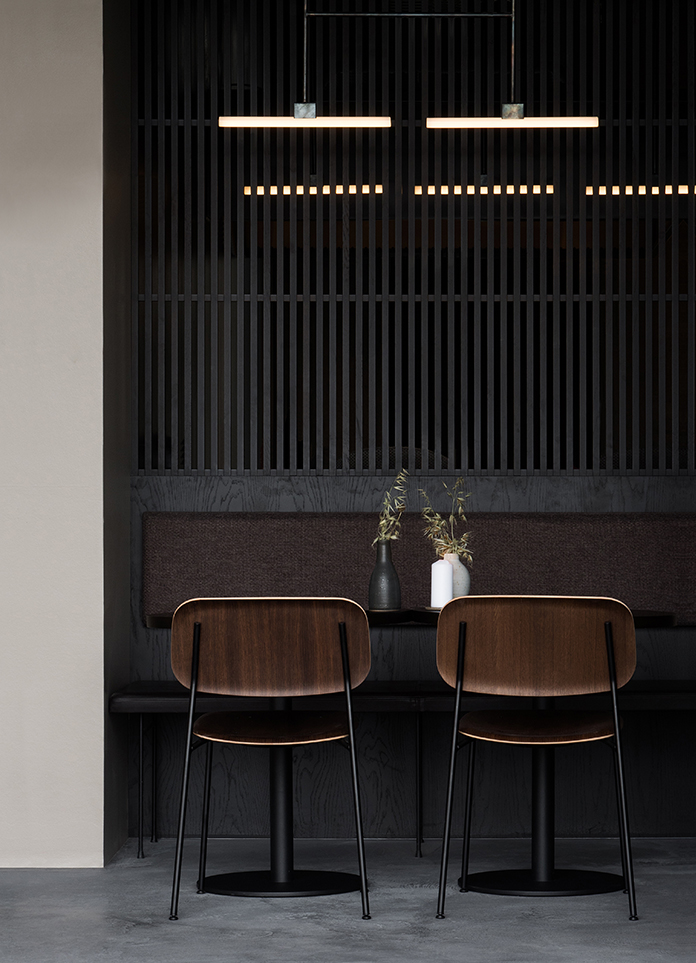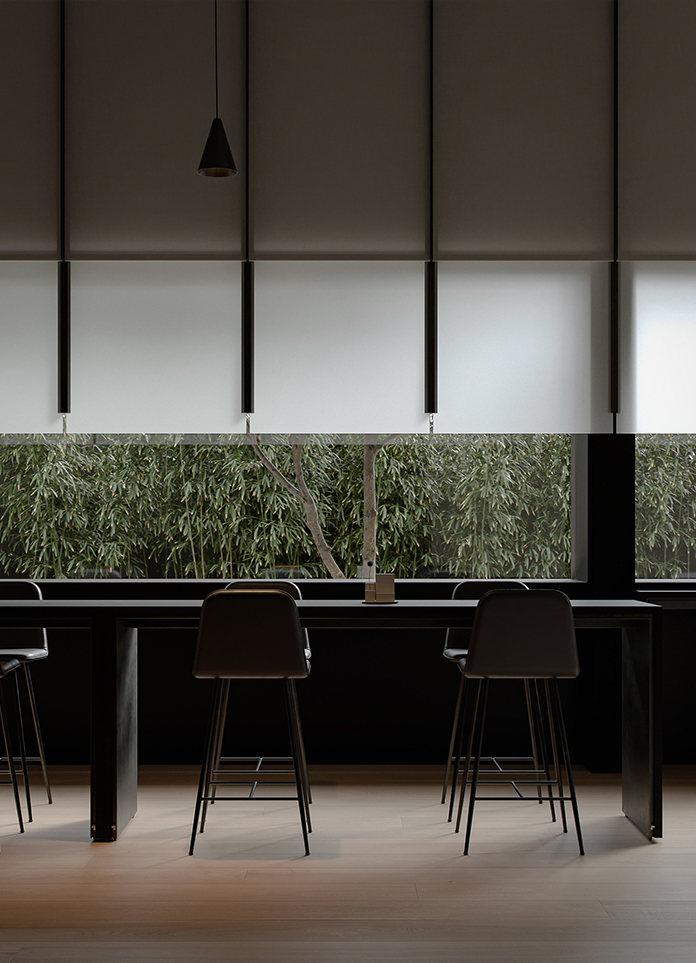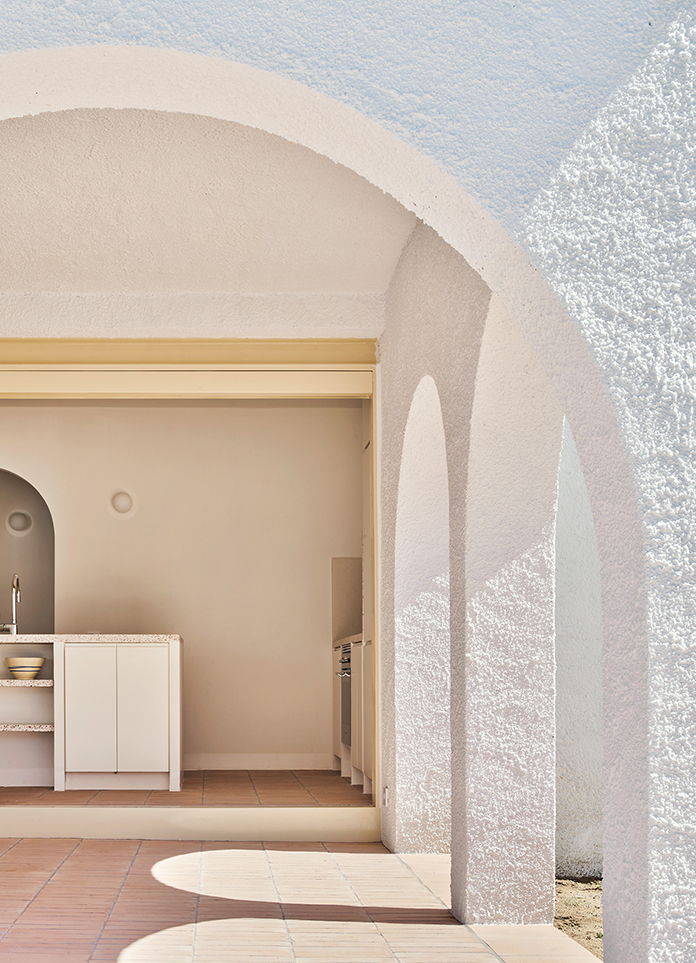
In the quaint town of Mont-Roig del Camp, Spain, sits a striking one-level structure known as Las Tres Marias. To create it, architects Bajet Giramé and Nicolas Burckhardt partnered to renovate a 1960s dwelling, providing three sisters with a shared holiday home.
"With this project, we aimed to enhance the ‘courtyard house’ character of older summer residences built along the Mediterranean coast of Spain," state the architects. "We sought to create a retreat that is a deliberately ambiguous habitat, between the inside out."
Working in collaboration, the two teams relied on a preexisting wall lining the property to connect the distinguished areas of the surrounding patios. "This strategy resulted in a gregarious and playful matrix of exterior and interior rooms—all of which featured different dimensions, character, light, and temperature," say the architects. "We connected each with both old and new arches." While the former layout comprised small, segregated spaces, the redesigned 1,292-square-foot residence is free flowing. "The home is now much more open and features a large chamber which includes the living, dining, kitchen, and loggia areas," say Giramé and Burckhardt.
To enhance the home’s indoor/outdoor character, the teams installed generously sized pivoting doors at both ends of the home’s long corridor, as well as large, folding window frames. "In this summer house, without air conditioning, it’s never too hot," they say. A pitched roof sits atop a dense makeup of various walls that are arranged to enhance ventilation and provide protection from the sun.
- Architect: Bajet Giramé
- Photos: José Hevia
- Words: Kathryn M.









