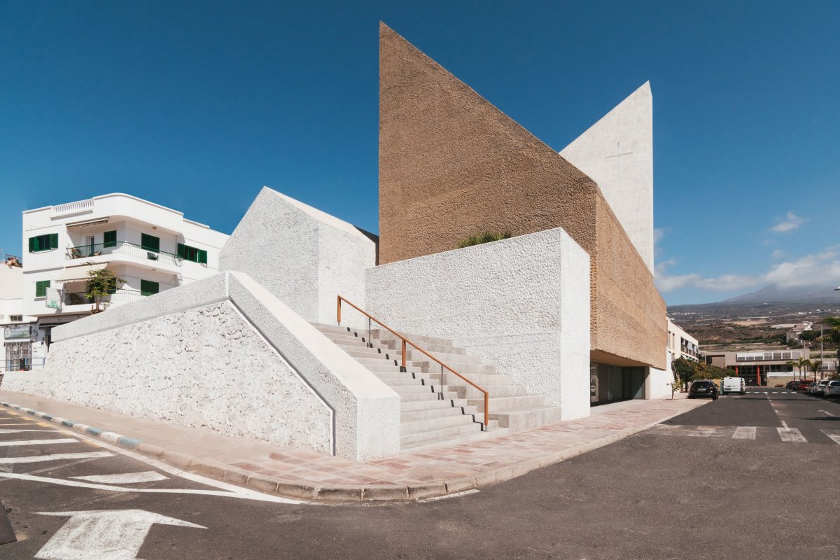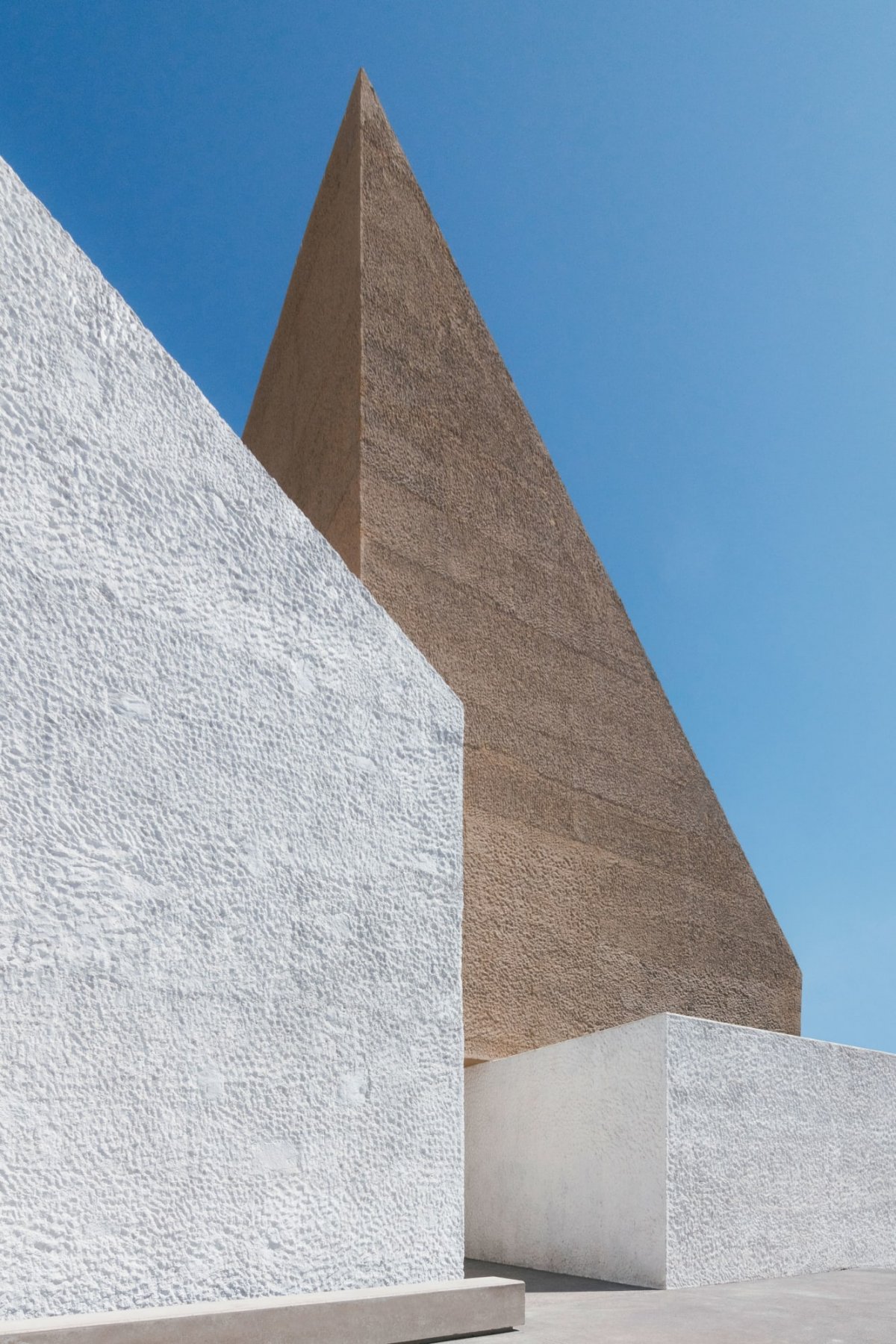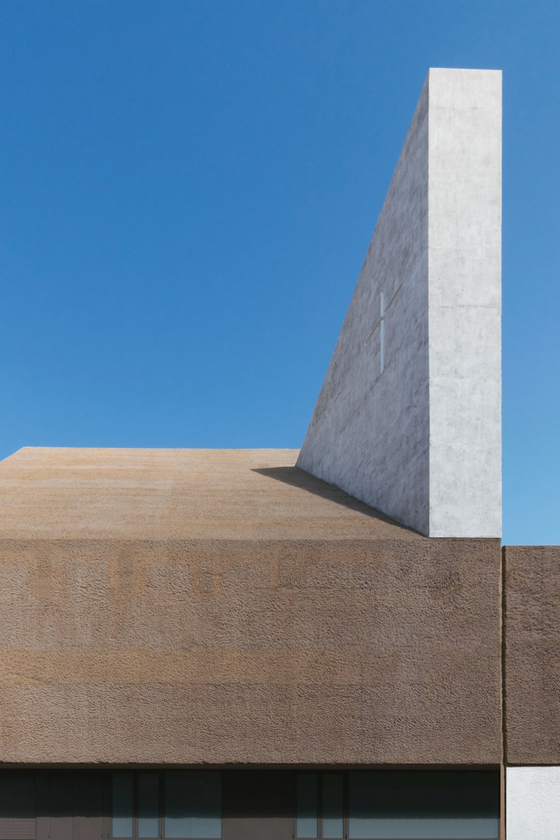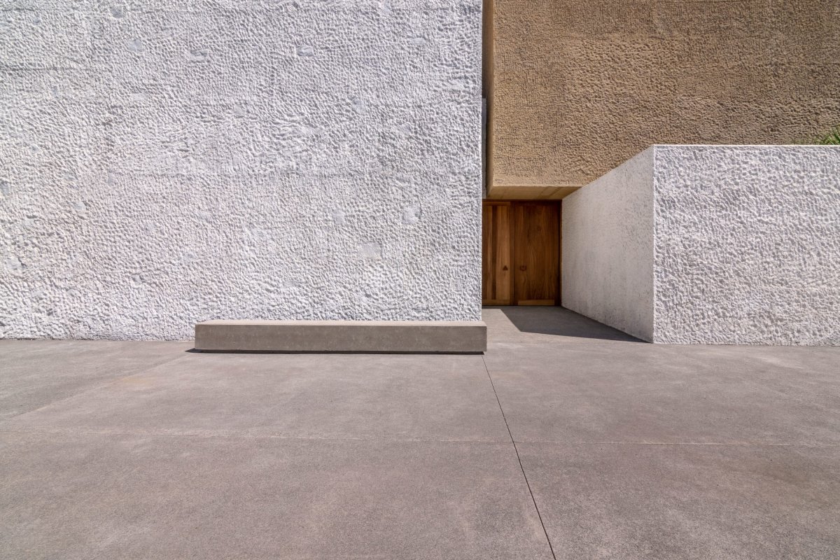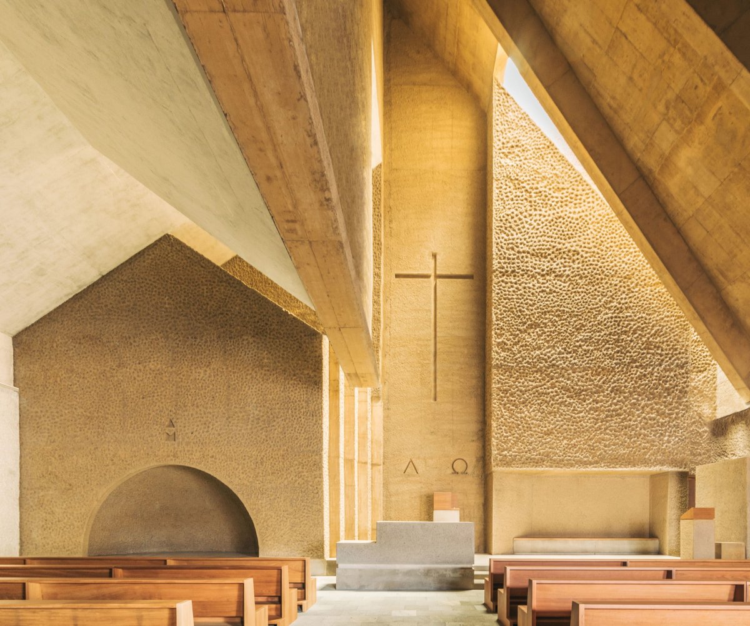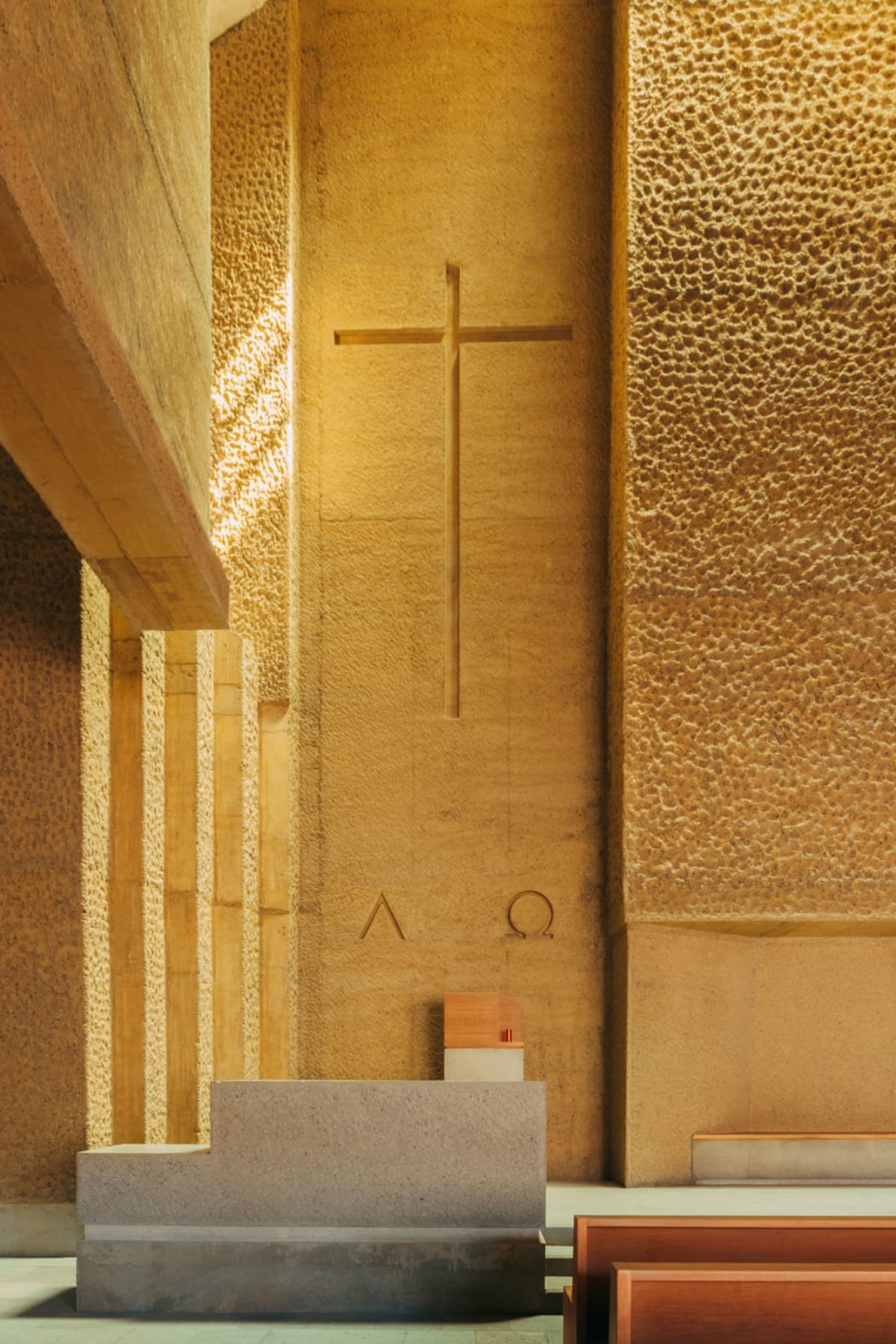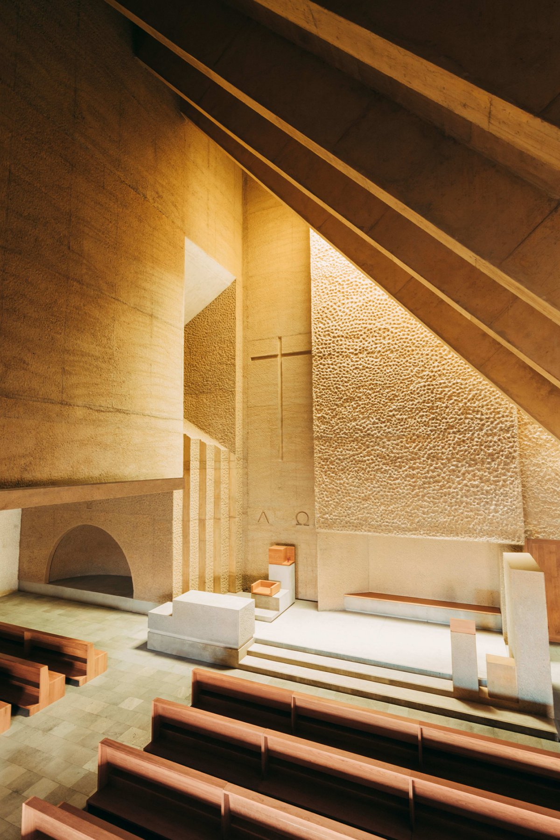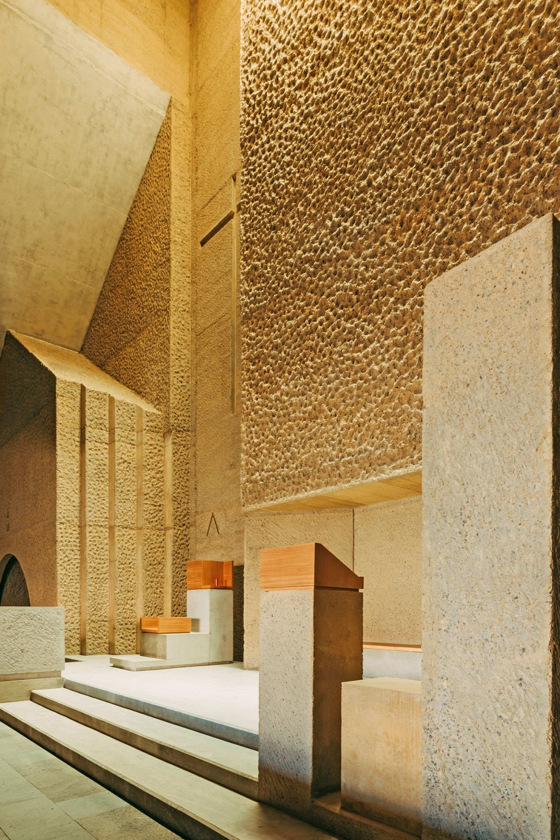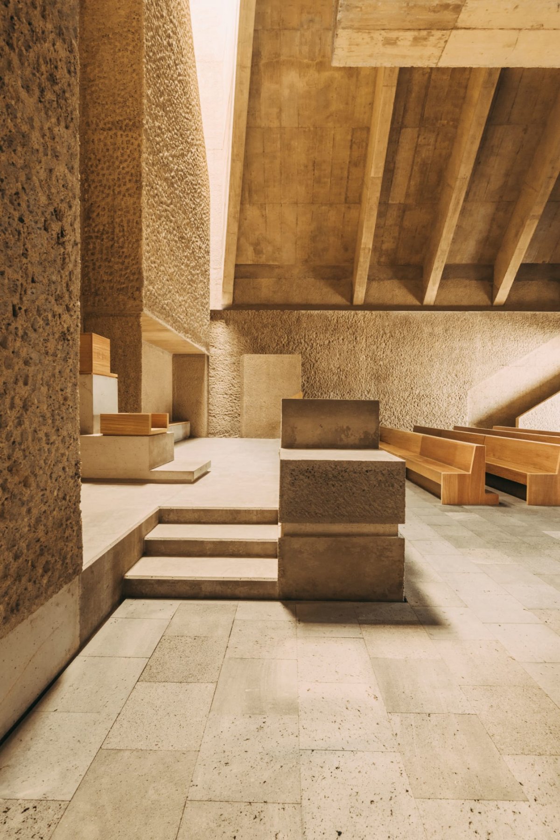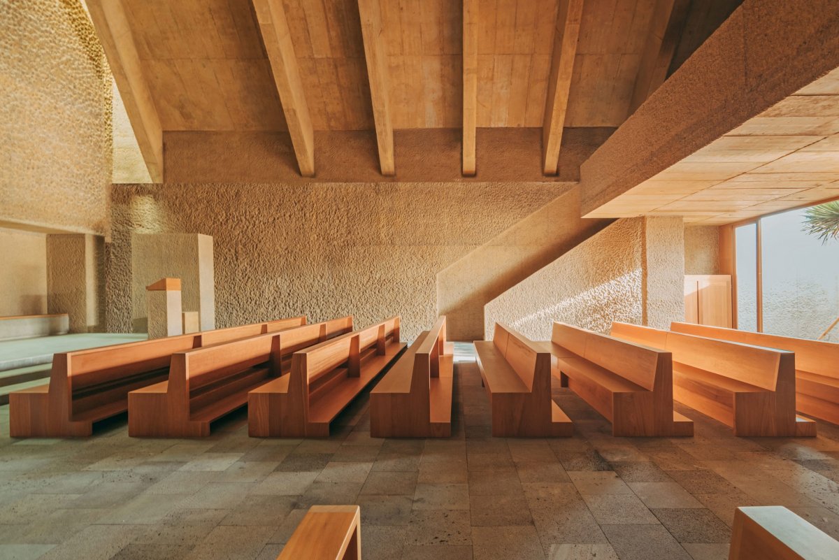
The new Church of Alcalá, under the invocation of the Virgin of Candelaria, tells us about the tradition, about the recovery of the memory of that old construction that stood alone on the badlands of lava that underlies, even today, under the asphalt .
This construction, for various reasons, has been frustrated and, till the date, the image of the Virgin, a symbol of great devotion and tradition among the locals, was in a place that the City Council gave for worship.
In recent years, the local governments , in order to respond to this social demand, have joined forces to make a new temple for Alcalá. In an area without architectural references, the new church had to recover the memory of the disappeared hermitage, and constitute an architectural landmark in the neighborhood, a new center for Alcalá. The building has a total constructed area of 1,100 m2 spread over two levels. The semi-basement floor includes the servant spaces: parish rooms for multiple uses, garage, warehouse, facilities rooms and toilets. Above the rooms, with access from the square, are the Church and the sacristy.
The new temple is formalized in two different naves, "the old one" and "the new one". One of them recovers the shape and position of the old hermitage in a reinterpretation of the traditional architecture of the islands as an attempt to recover its memory and attenuate the feeling of loss that its demolition caused. The other volume, like a flame -the fire of the candle-, seeks the verticality bringing greater representation to the interior space which culminates in a skylight that illuminates the presbytery and connects both naves, the old and the new one, symbolizing that there is a bridge between tradition and modernity.
At material level, the construction is very austerity, the simplicity of the materials used and the use of resources such as natural lighting give to the space an ascetic character that seeks the essential. The volume that recalls the old hermitage is executed in cyclopean concrete with recovery of the natural stone existing on the site. The chiseled finish of this body is finished, in the traditional way, with lime. The white of the lime contrasts with the ocher color used in the new volume, which is also built in concrete, this time mass-stained and bush-hammered with different intensities.
- Architect: Beautell Arquitectos
- Photos: Flavio Dorta
- Words: Xran
- Copy: Divisare

